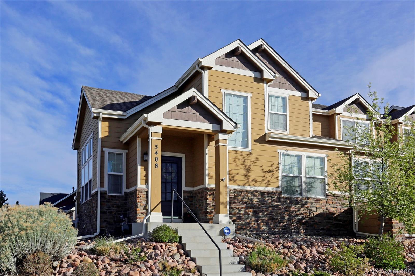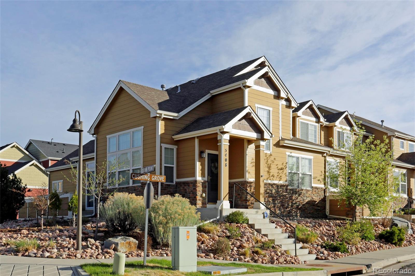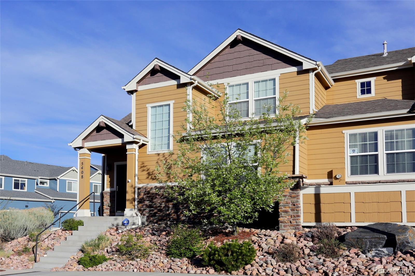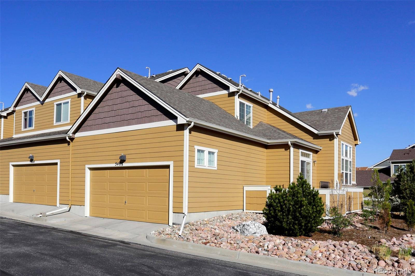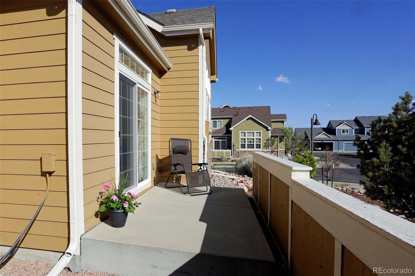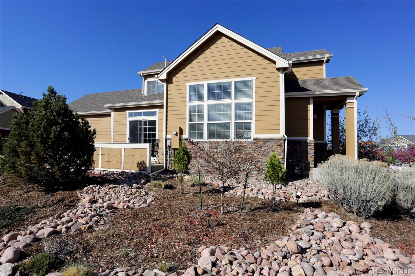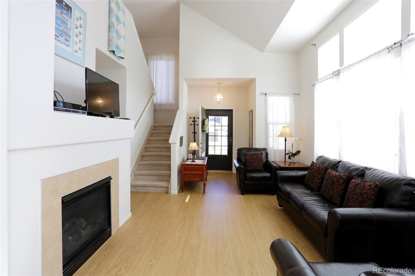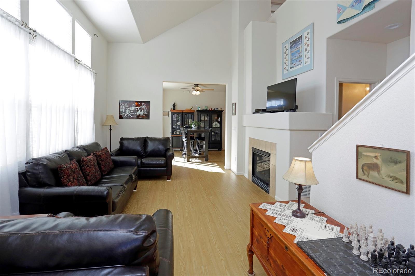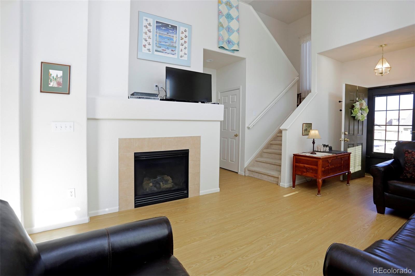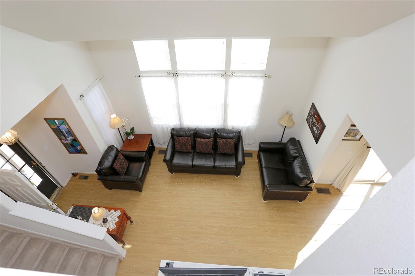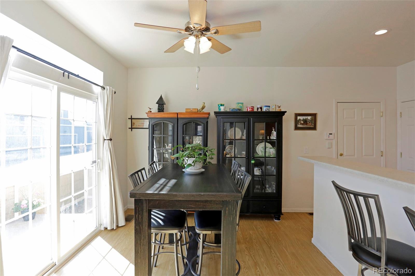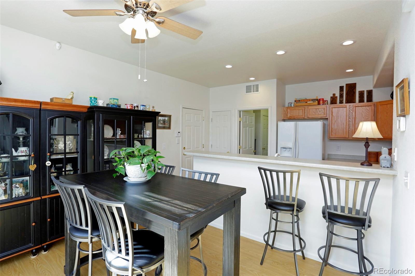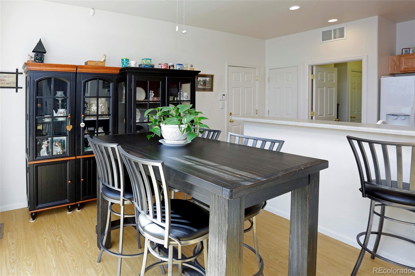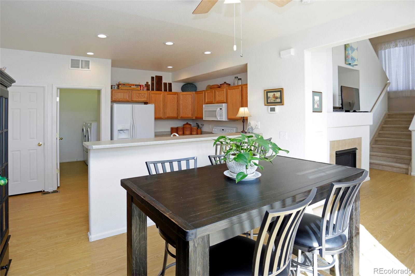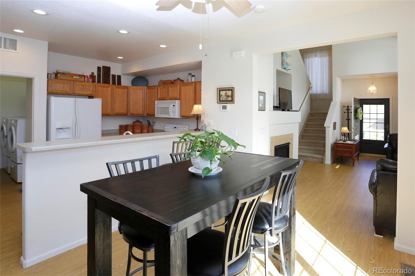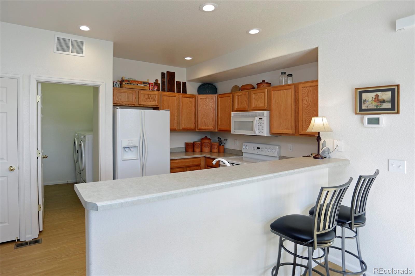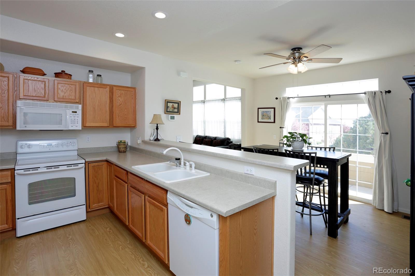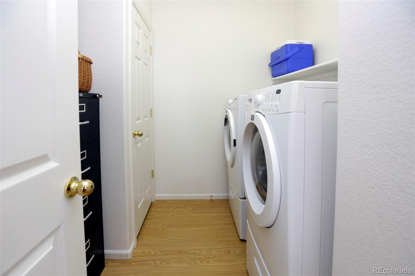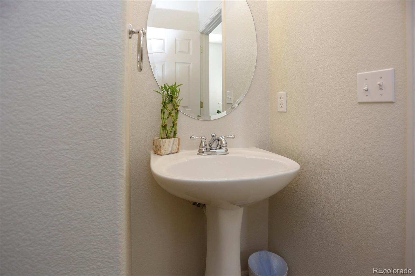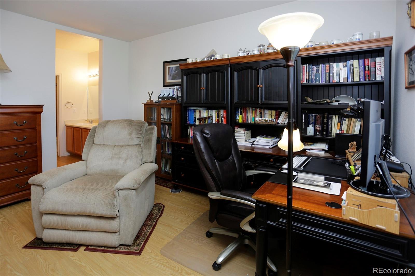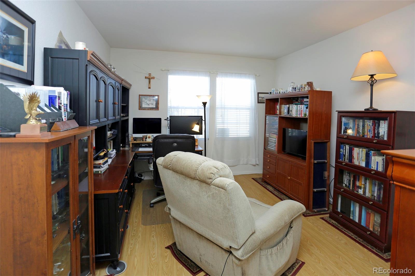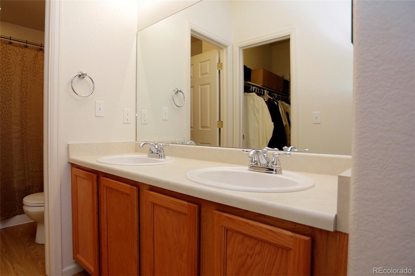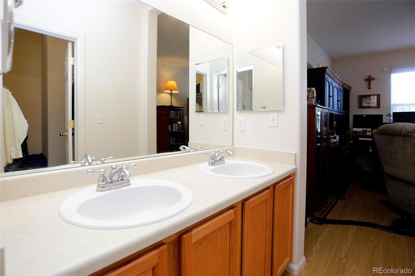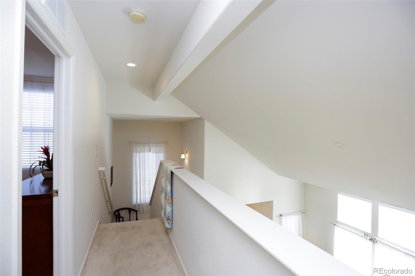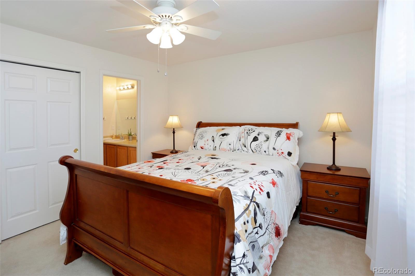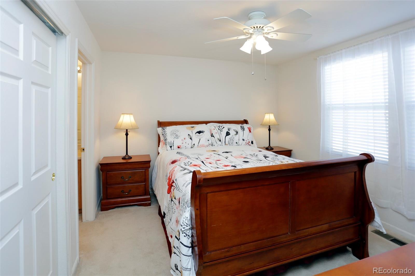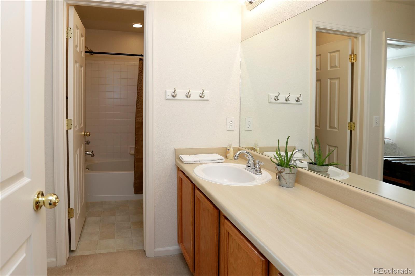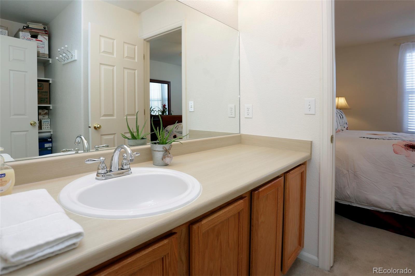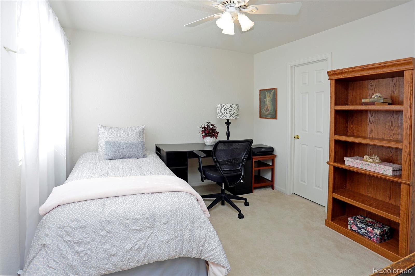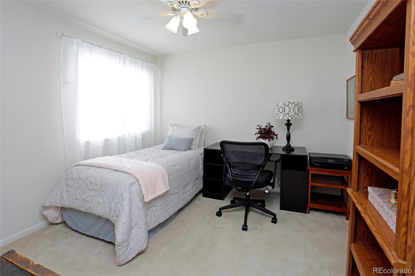Find us on...
Dashboard
- 3 Beds
- 3 Baths
- 1,535 Sqft
- .06 Acres
New Search X
5408 Cushing Grove
Welcome to this amazing end unit townhouse in Wolf Ranch. This home has everything you could need on the main level. Enter into this bright open floor plan and living area with a fireplace and vaulted ceilings. The living area flows into the dining area with a sliding back door to the patio. Check out the thoughtfully designed kitchen with pantry and main level laundry. This area is perfect for all of your everyday needs. The door to the garage is ADA compliant. There is a lift (lift can stay or be removed as needed) from the garage to the house for wheelchair access. The main level also features the primary bedroom and bathroom. The doors to the primary bedroom and bathroom are also ADA compliant. Upstairs you will find 2 additional very bright bedrooms, offering west facing views of the mountains. This beautiful home located off the powers corridor is near everything you need. You'll find parks, trails, schools, hospitals, airport, military bases, shopping and dining. The Wolf Ranch recreation center is down the street with a pool (for an additional fee). Welcome home to this very well maintained home, we hope you enjoyed and thank you for your showing.
Listing Office: Your Castle Real Estate Inc 
Essential Information
- MLS® #7980268
- Price$360,000
- Bedrooms3
- Bathrooms3.00
- Full Baths2
- Half Baths1
- Square Footage1,535
- Acres0.06
- Year Built2006
- TypeResidential
- Sub-TypeTownhouse
- StatusActive
Community Information
- Address5408 Cushing Grove
- SubdivisionThe Overlook at Wolf Ranch
- CityColorado Springs
- CountyEl Paso
- StateCO
- Zip Code80924
Amenities
- Parking Spaces2
- ParkingLift
- # of Garages2
Utilities
Cable Available, Electricity Available, Phone Available
Interior
- HeatingForced Air
- CoolingCentral Air
- FireplaceYes
- # of Fireplaces1
- FireplacesLiving Room
- StoriesTwo
Interior Features
Ceiling Fan(s), High Ceilings, Jack & Jill Bathroom, Open Floorplan, Pantry, Smoke Free, Walk-In Closet(s)
Appliances
Dishwasher, Dryer, Microwave, Oven, Refrigerator, Washer
Exterior
- RoofComposition
Lot Description
Corner Lot, Cul-De-Sac, Landscaped, Near Public Transit
Windows
Window Coverings, Window Treatments
School Information
- DistrictAcademy 20
- ElementaryLegacy Peak
- MiddleChinook Trail
- HighLiberty
Additional Information
- Date ListedOctober 15th, 2025
- ZoningPUD AO
Listing Details
 Your Castle Real Estate Inc
Your Castle Real Estate Inc
 Terms and Conditions: The content relating to real estate for sale in this Web site comes in part from the Internet Data eXchange ("IDX") program of METROLIST, INC., DBA RECOLORADO® Real estate listings held by brokers other than RE/MAX Professionals are marked with the IDX Logo. This information is being provided for the consumers personal, non-commercial use and may not be used for any other purpose. All information subject to change and should be independently verified.
Terms and Conditions: The content relating to real estate for sale in this Web site comes in part from the Internet Data eXchange ("IDX") program of METROLIST, INC., DBA RECOLORADO® Real estate listings held by brokers other than RE/MAX Professionals are marked with the IDX Logo. This information is being provided for the consumers personal, non-commercial use and may not be used for any other purpose. All information subject to change and should be independently verified.
Copyright 2025 METROLIST, INC., DBA RECOLORADO® -- All Rights Reserved 6455 S. Yosemite St., Suite 500 Greenwood Village, CO 80111 USA
Listing information last updated on November 1st, 2025 at 5:48am MDT.

