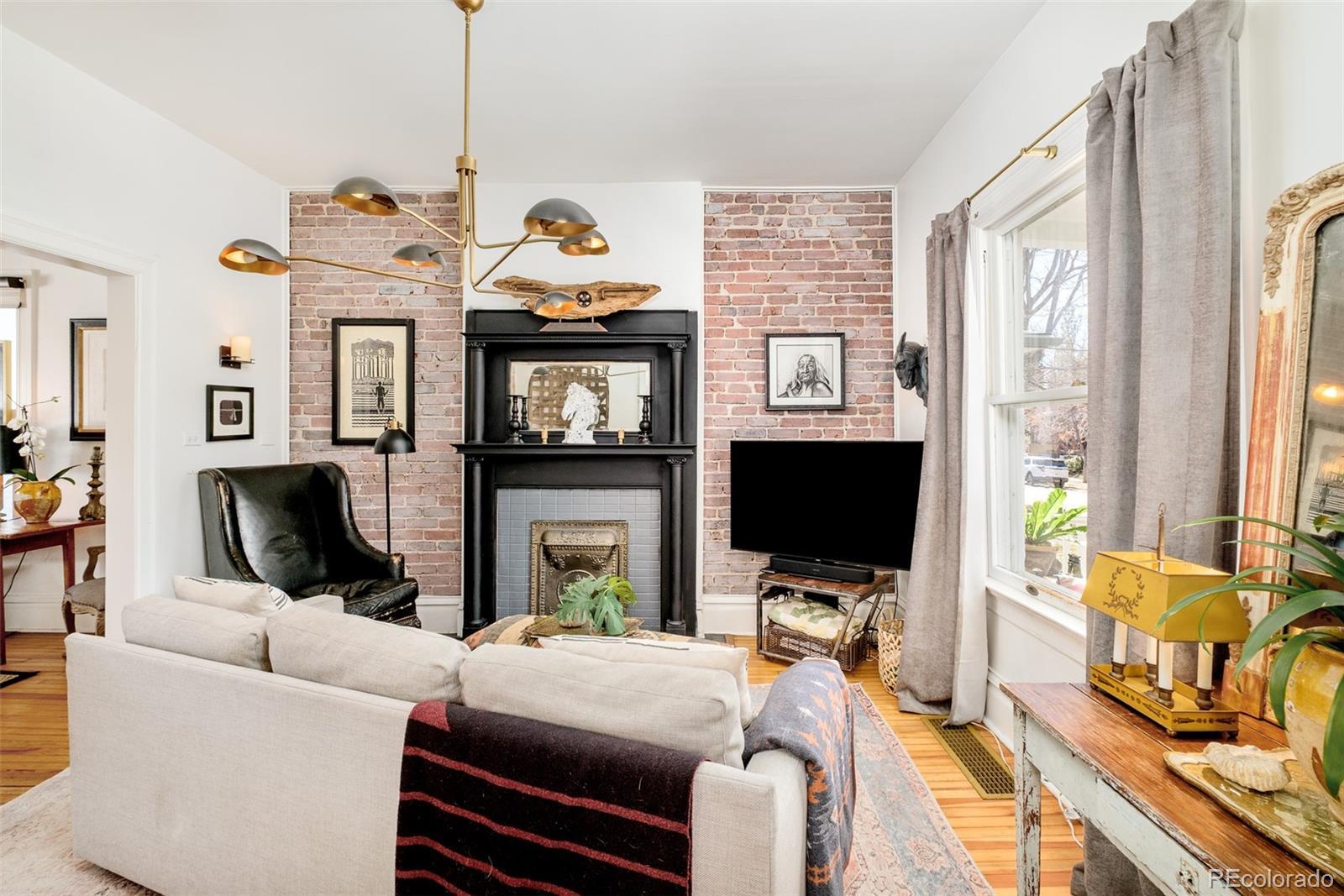Find us on...
Dashboard
- 3 Beds
- 3 Baths
- 2,082 Sqft
- .07 Acres
New Search X
432 N Ogden Street
Discover this stunning historic home located on one of Alamo Placita’s most desirable tree-lined streets. Blending timeless charm with modern upgrades, this residence offers the perfect combination of classic elegance and contemporary comfort. The welcoming covered porch leads to a radiant entryway showcasing an original wood staircase, high ceilings, and large windows that fill the space with abundant natural light. The living room features a stylish mid-century modern chandelier and a decorative fireplace mantel, flowing seamlessly into the spacious dining area. The gourmet chef’s kitchen is a culinary dream with stainless steel appliances, a copper prep sink, ample storage, and a striking oversized 6-burner double oven range — ideal for hosting dinner parties and cooking family favorites. Upstairs, enjoy three generous bedrooms with unique features such as angled ceilings, skylights, and a private balcony off the back bedroom. The fully finished basement provides ideal guest living quarters or an additional family space. Outdoor living is elevated with a newly built cobblestone paver patio, fire pit, and expansive deck — perfect for entertaining and relaxing outdoors. The property also boasts a rare, oversized two-car garage with a brand new roof, offering ample parking and storage. Located just one block from Alamo Placita Park and moments from 6th Avenue dining, Cherry Creek shopping, and the Cherry Creek Path, this exceptional Denver home presents a rare opportunity in one of the most sought-after neighborhoods. Don’t miss out on owning this charming blend of historic charm and modern luxury in Denver’s vibrant urban scene.
Listing Office: Milehimodern 
Essential Information
- MLS® #7981249
- Price$1,097,500
- Bedrooms3
- Bathrooms3.00
- Full Baths1
- Half Baths1
- Square Footage2,082
- Acres0.07
- Year Built1903
- TypeResidential
- Sub-TypeSingle Family Residence
- StyleTraditional
- StatusActive
Community Information
- Address432 N Ogden Street
- SubdivisionAlamo Placita
- CityDenver
- CountyDenver
- StateCO
- Zip Code80218
Amenities
- Parking Spaces2
- # of Garages2
Utilities
Electricity Connected, Internet Access (Wired), Natural Gas Connected, Phone Available
Interior
- HeatingForced Air
- CoolingCentral Air
- FireplaceYes
- # of Fireplaces1
- FireplacesLiving Room
- StoriesTwo
Interior Features
Built-in Features, Butcher Counters, Eat-in Kitchen, Entrance Foyer, Granite Counters, High Ceilings, Open Floorplan, Smart Thermostat, Smoke Free, Wet Bar
Appliances
Dishwasher, Disposal, Double Oven, Range, Range Hood, Refrigerator
Exterior
- WindowsSkylight(s), Window Coverings
- RoofComposition
Exterior Features
Balcony, Fire Pit, Garden, Lighting, Private Yard, Rain Gutters
Lot Description
Level, Sprinklers In Front, Sprinklers In Rear
School Information
- DistrictDenver 1
- ElementaryDora Moore
- MiddleMorey
- HighEast
Additional Information
- Date ListedMarch 16th, 2025
- ZoningU-SU-B
Listing Details
 Milehimodern
Milehimodern
 Terms and Conditions: The content relating to real estate for sale in this Web site comes in part from the Internet Data eXchange ("IDX") program of METROLIST, INC., DBA RECOLORADO® Real estate listings held by brokers other than RE/MAX Professionals are marked with the IDX Logo. This information is being provided for the consumers personal, non-commercial use and may not be used for any other purpose. All information subject to change and should be independently verified.
Terms and Conditions: The content relating to real estate for sale in this Web site comes in part from the Internet Data eXchange ("IDX") program of METROLIST, INC., DBA RECOLORADO® Real estate listings held by brokers other than RE/MAX Professionals are marked with the IDX Logo. This information is being provided for the consumers personal, non-commercial use and may not be used for any other purpose. All information subject to change and should be independently verified.
Copyright 2025 METROLIST, INC., DBA RECOLORADO® -- All Rights Reserved 6455 S. Yosemite St., Suite 500 Greenwood Village, CO 80111 USA
Listing information last updated on September 19th, 2025 at 5:49am MDT.














































