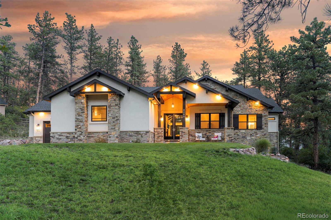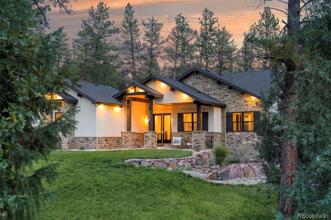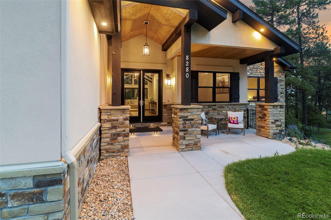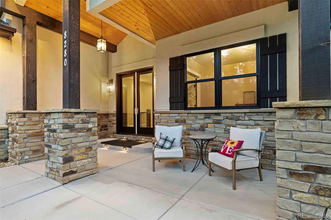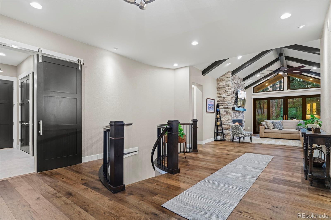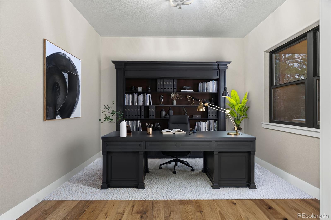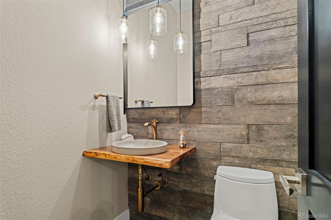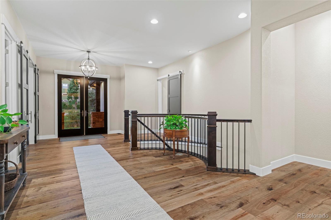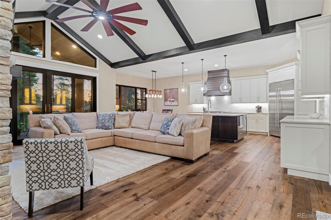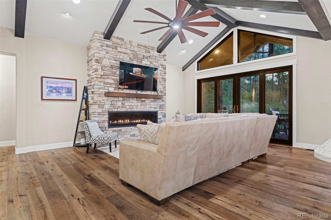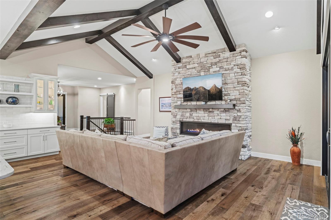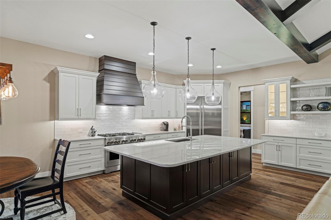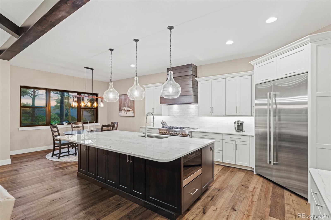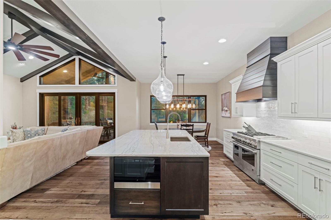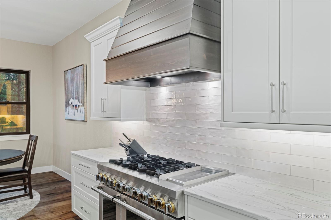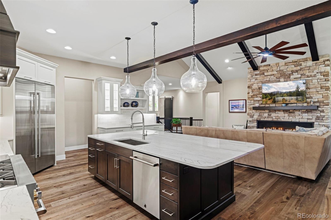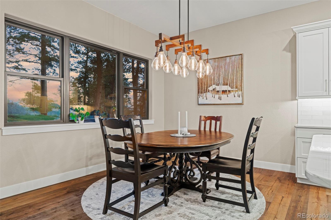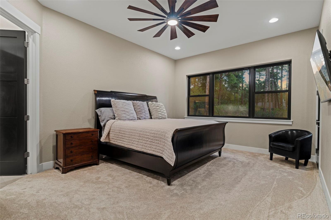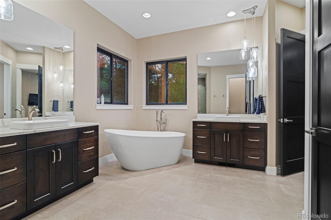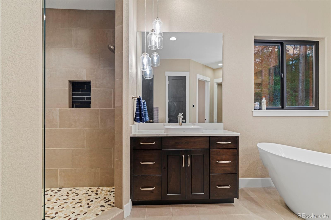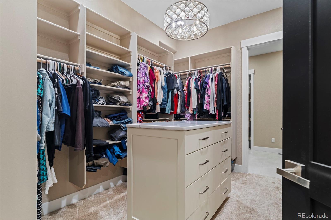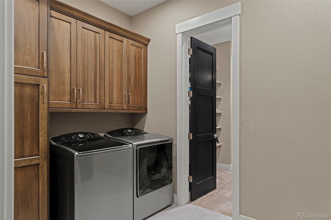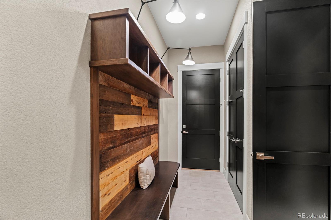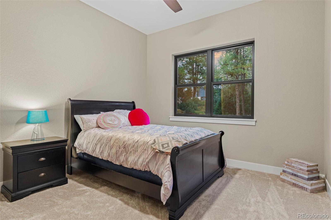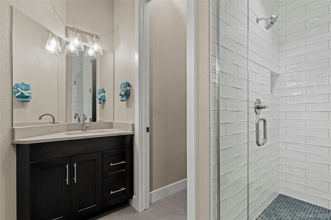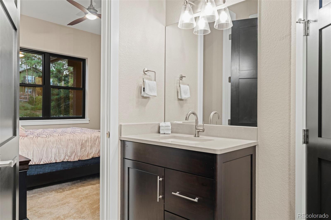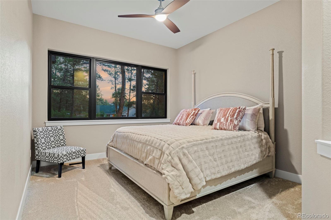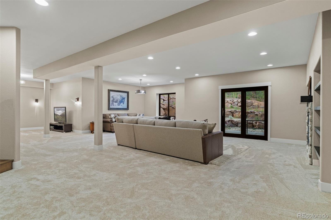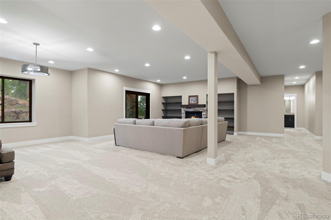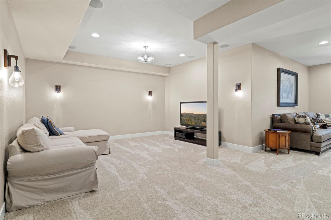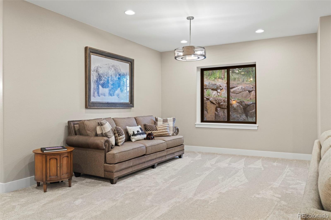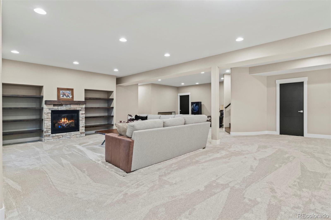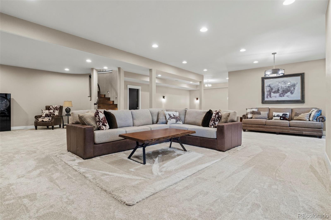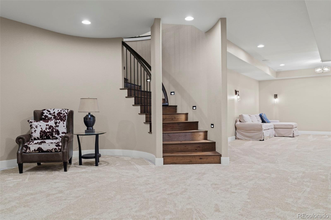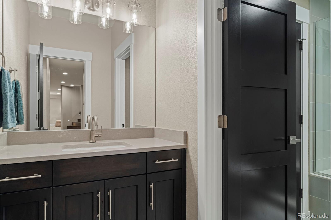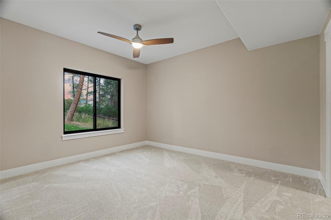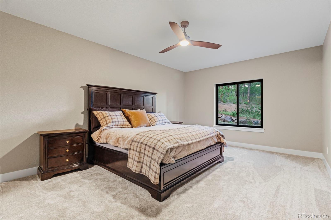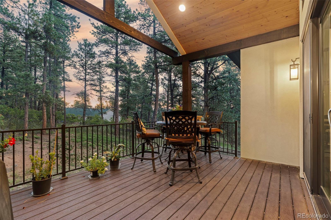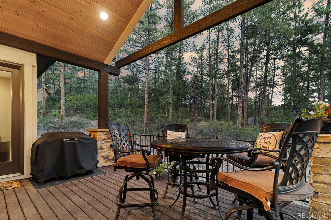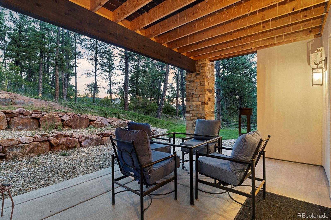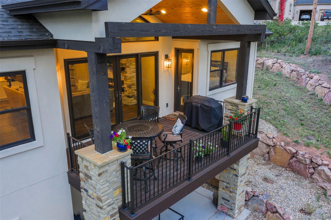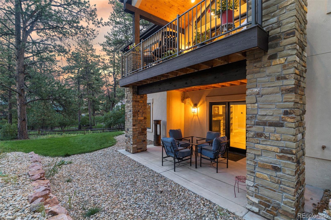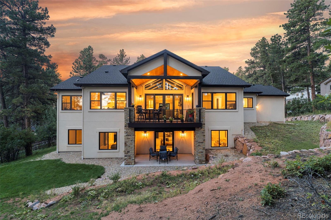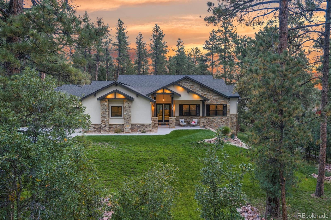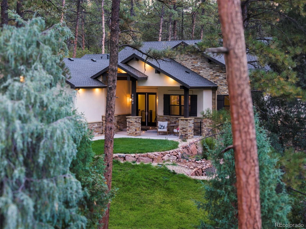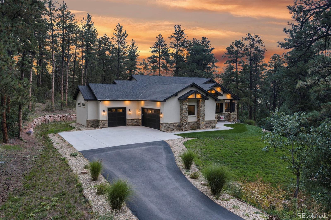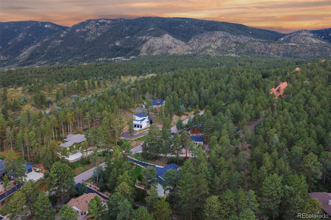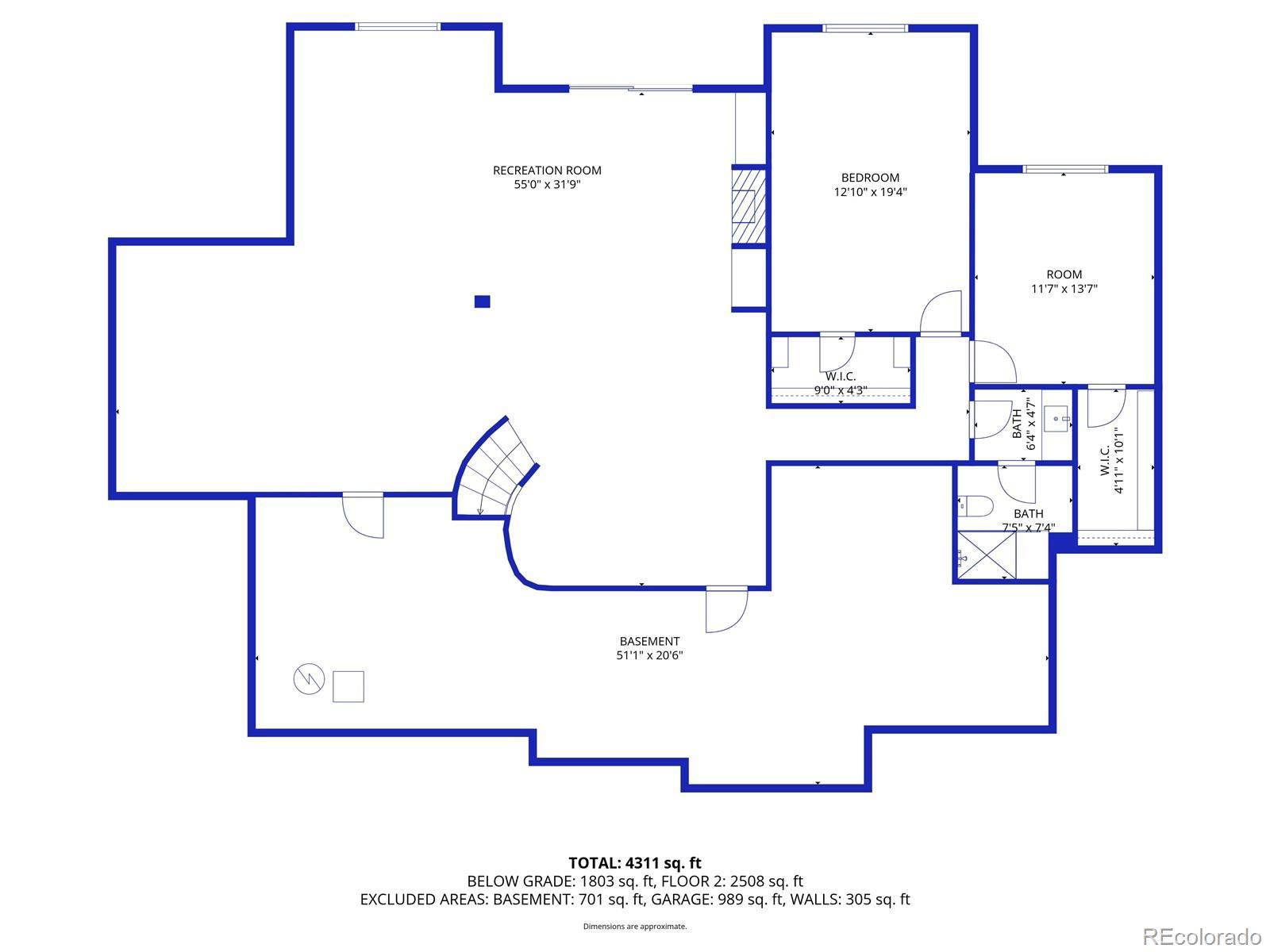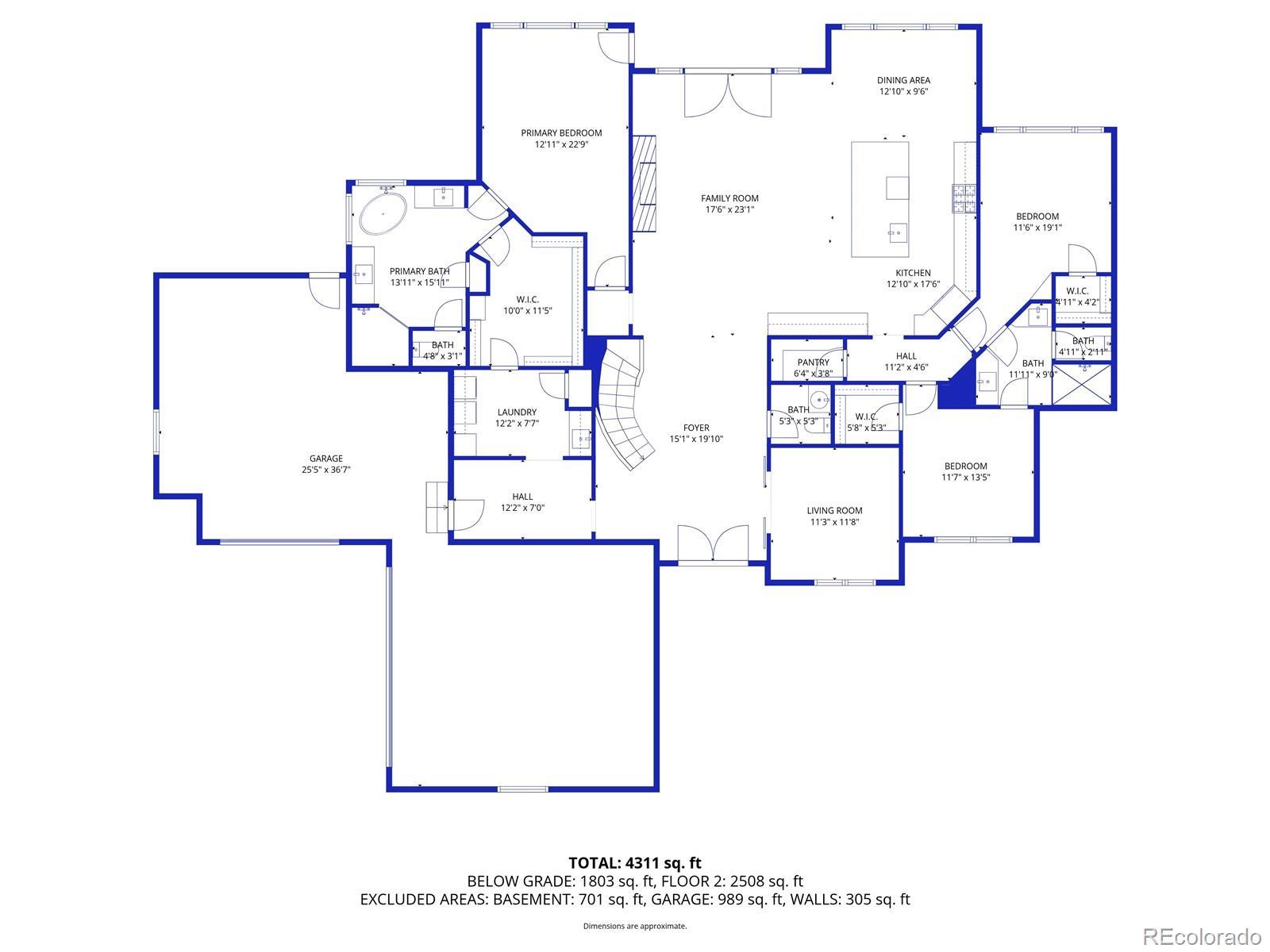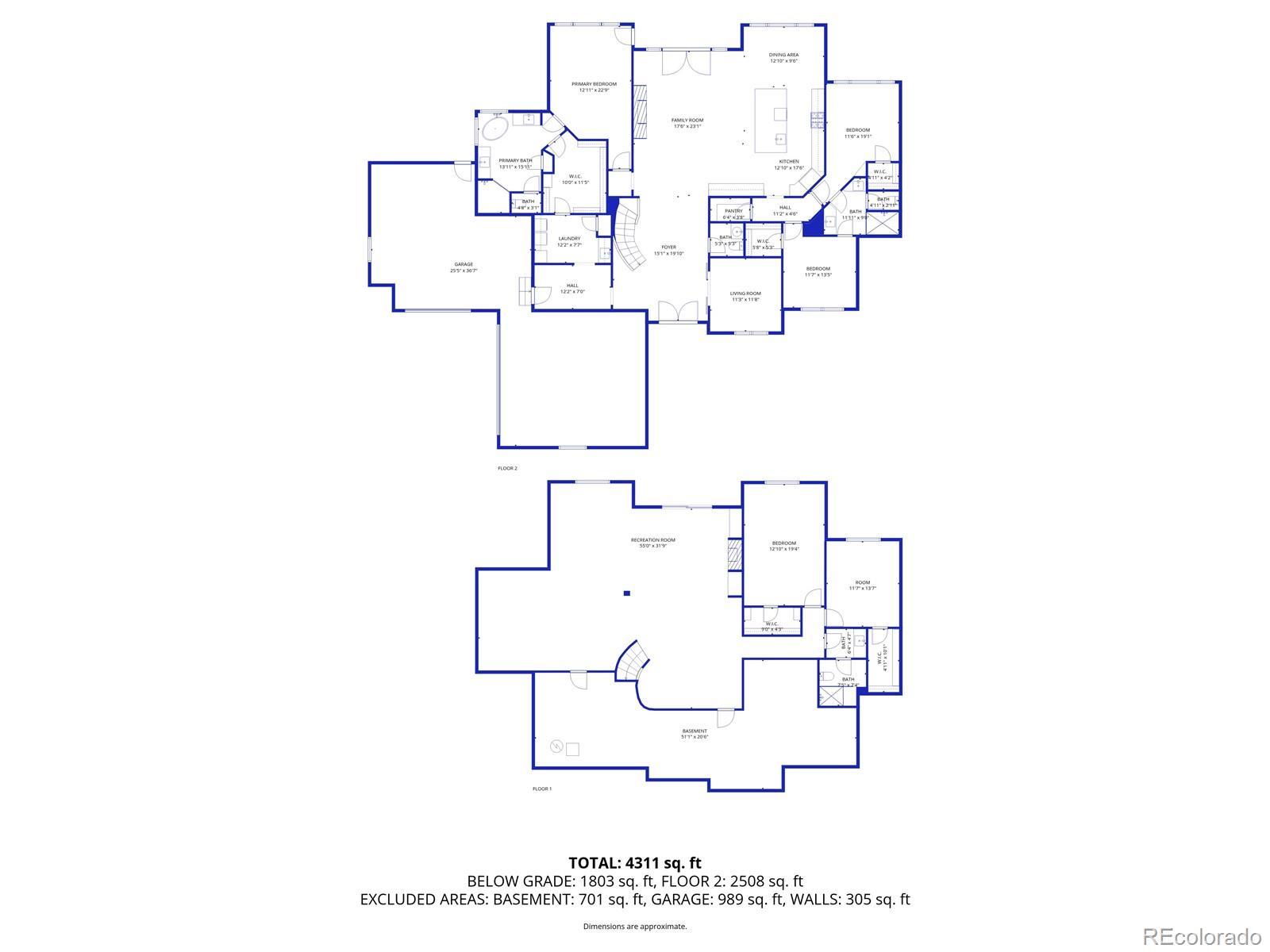Find us on...
Dashboard
- 5 Beds
- 4 Baths
- 4,629 Sqft
- .9 Acres
New Search X
8280 Bannock Drive
Huge Price Improvement! Offered at $1,499,900! Welcome to one of the most exquisite custom homes in Perry Park, where rolling hills, towering pines, and striking red rock formations create a breathtaking backdrop for this nearly new 5-bedroom, 4-bathroom ranch-style retreat with a main-floor study and over 4,000 finished square feet. Built just two years ago, this home blends timeless craftsmanship with modern luxury. The exterior impresses with tall timber columns, a plank ceiling front porch, professional lighting, and mature trees offering natural privacy. Step inside through double front doors to a bright, open layout featuring hardwood floors, soaring 14’ vaulted ceilings with custom beams, and panoramic views of the serene surroundings. The chef’s kitchen is a showstopper with 42” warm ivory cabinetry, a massive island topped with Brazilian quartzite, handcrafted walnut hood, professional 6-burner gas cooktop with dual ovens, built-in refrigerator, walk-in pantry, and a large dining area. The great room showcases a stacked-stone gas fireplace, floating shelves, and double sliders leading to a covered deck—perfect for entertaining. The private primary suite offers deck access, a spa-inspired 5-piece bath with heated floors, freestanding tub, dual-head shower, and a 10' x 14' walk-in closet connected to the laundry room and custom mudroom. Two main-floor guest bedrooms share a stylish ¾ bath, while the finished walkout basement adds a massive rec/theater/game room with a second fireplace, two additional bedrooms, and a full ¾ bath. The oversized 3.5-car garage includes 220V/50 Amp EV charging and ample storage. Experience main-floor living, thoughtful design, and luxury craftsmanship—all in one of Douglas County’s most sought-after communities.
Listing Office: Madison & Company Properties 
Essential Information
- MLS® #7982991
- Price$1,499,900
- Bedrooms5
- Bathrooms4.00
- Full Baths1
- Half Baths1
- Square Footage4,629
- Acres0.90
- Year Built2023
- TypeResidential
- Sub-TypeSingle Family Residence
- StyleMountain Contemporary
- StatusActive
Community Information
- Address8280 Bannock Drive
- SubdivisionPerry Park
- CityLarkspur
- CountyDouglas
- StateCO
- Zip Code80118
Amenities
- Parking Spaces3
- # of Garages3
- ViewMountain(s)
Utilities
Cable Available, Electricity Connected, Internet Access (Wired), Natural Gas Connected
Parking
220 Volts, Asphalt, Concrete, Dry Walled, Exterior Access Door, Finished Garage, Insulated Garage, Oversized
Interior
- HeatingForced Air, Natural Gas
- CoolingCentral Air
- FireplaceYes
- # of Fireplaces2
- StoriesOne
Interior Features
Built-in Features, Ceiling Fan(s), Eat-in Kitchen, Five Piece Bath, High Ceilings, Jack & Jill Bathroom, Kitchen Island, Open Floorplan, Pantry, Primary Suite, Quartz Counters, Radon Mitigation System, Vaulted Ceiling(s), Walk-In Closet(s)
Appliances
Convection Oven, Cooktop, Dishwasher, Disposal, Double Oven, Gas Water Heater, Microwave, Range Hood, Refrigerator, Self Cleaning Oven, Sump Pump, Tankless Water Heater
Fireplaces
Basement, Family Room, Gas, Gas Log, Great Room
Exterior
- WindowsDouble Pane Windows
- RoofComposition
Exterior Features
Balcony, Gas Valve, Private Yard, Rain Gutters
Lot Description
Cul-De-Sac, Fire Mitigation, Foothills, Landscaped, Many Trees, Sprinklers In Front, Sprinklers In Rear
School Information
- DistrictDouglas RE-1
- ElementaryLarkspur
- MiddleCastle Rock
- HighCastle View
Additional Information
- Date ListedOctober 8th, 2025
- ZoningSR
Listing Details
 Madison & Company Properties
Madison & Company Properties
 Terms and Conditions: The content relating to real estate for sale in this Web site comes in part from the Internet Data eXchange ("IDX") program of METROLIST, INC., DBA RECOLORADO® Real estate listings held by brokers other than RE/MAX Professionals are marked with the IDX Logo. This information is being provided for the consumers personal, non-commercial use and may not be used for any other purpose. All information subject to change and should be independently verified.
Terms and Conditions: The content relating to real estate for sale in this Web site comes in part from the Internet Data eXchange ("IDX") program of METROLIST, INC., DBA RECOLORADO® Real estate listings held by brokers other than RE/MAX Professionals are marked with the IDX Logo. This information is being provided for the consumers personal, non-commercial use and may not be used for any other purpose. All information subject to change and should be independently verified.
Copyright 2026 METROLIST, INC., DBA RECOLORADO® -- All Rights Reserved 6455 S. Yosemite St., Suite 500 Greenwood Village, CO 80111 USA
Listing information last updated on January 30th, 2026 at 4:49pm MST.

