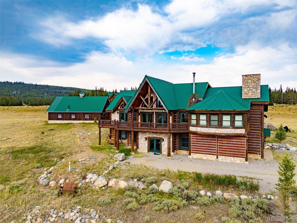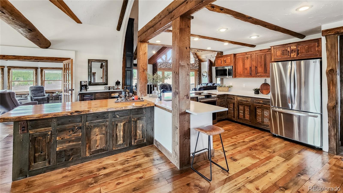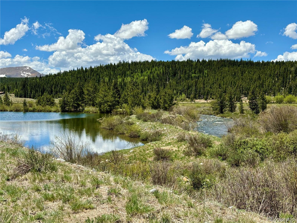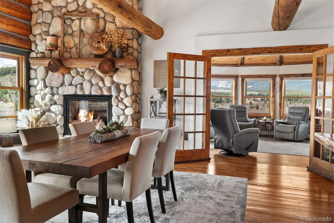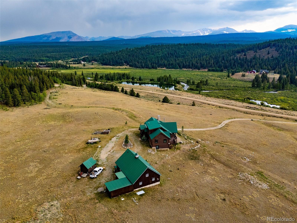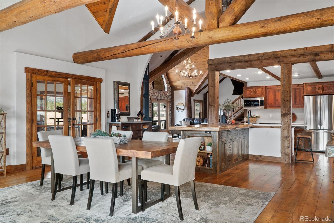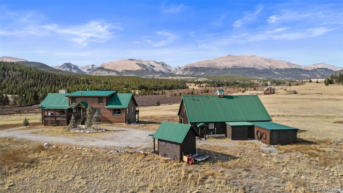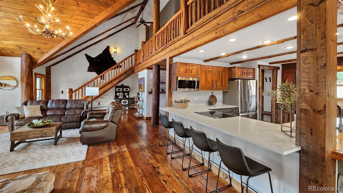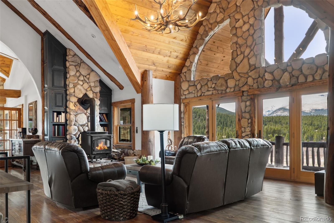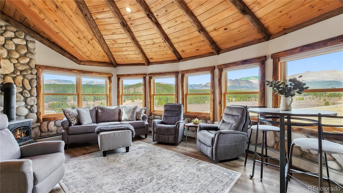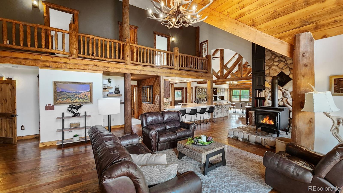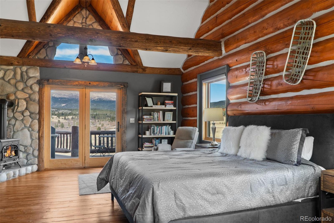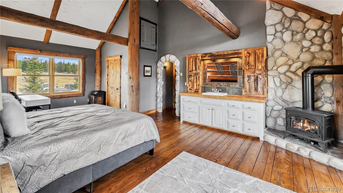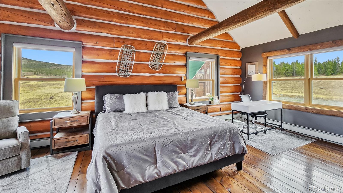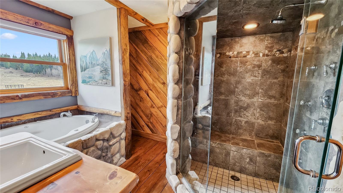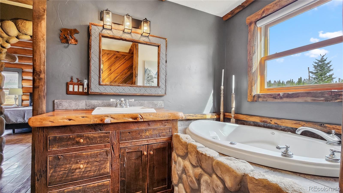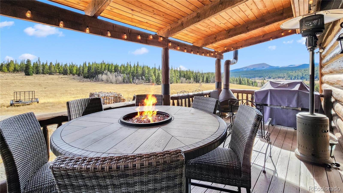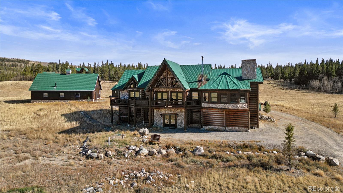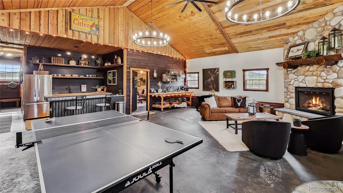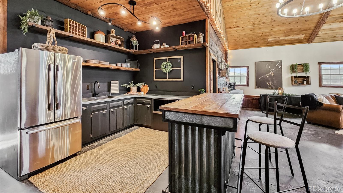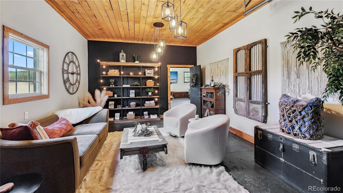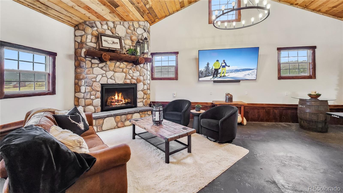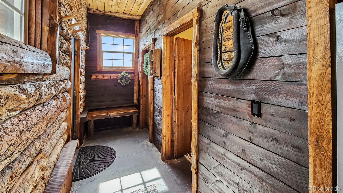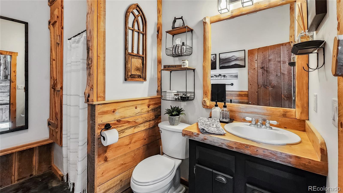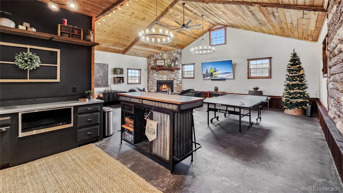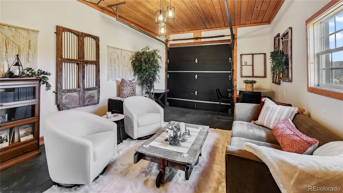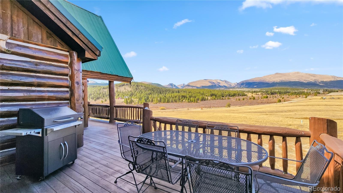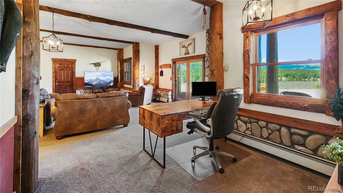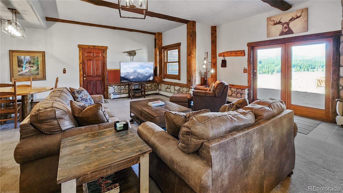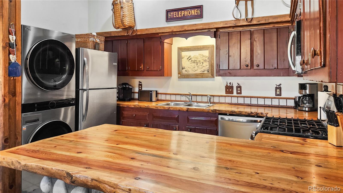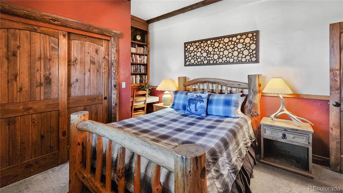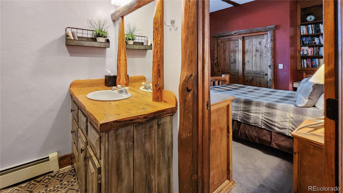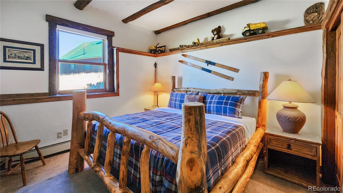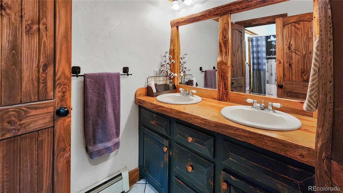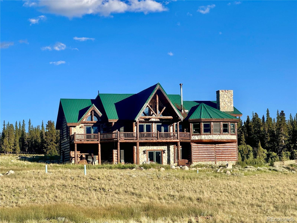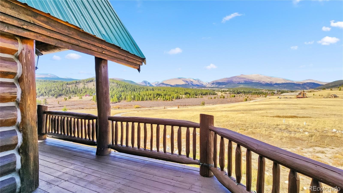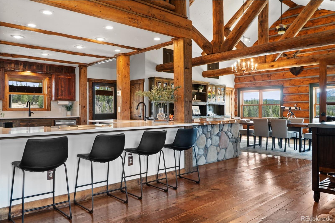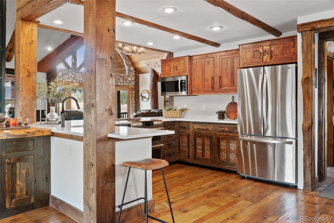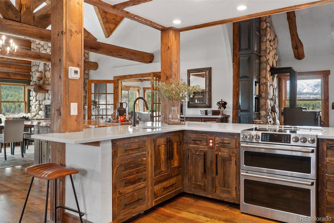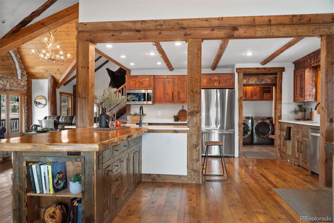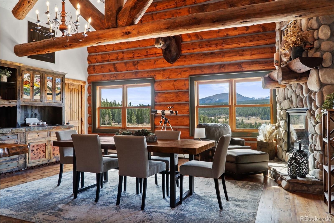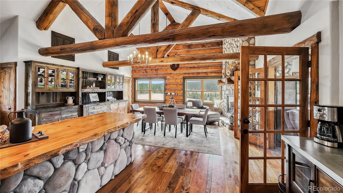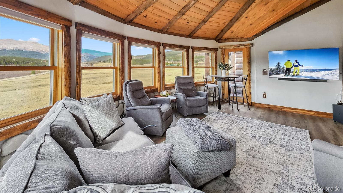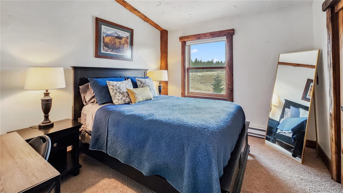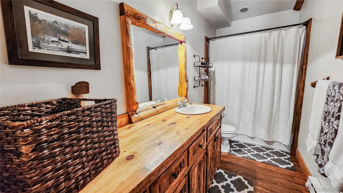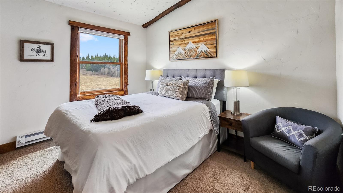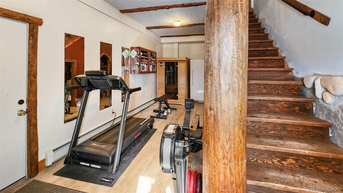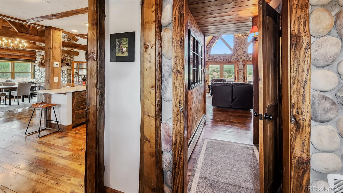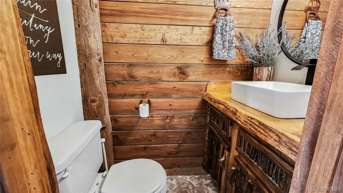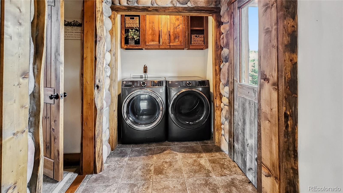Find us on...
Dashboard
- 5 Beds
- 6 Baths
- 5,936 Sqft
- 7.24 Acres
New Search X
700 Cottage Grove Road
NEW PRICE for this one-of-a-kind Legacy Property with direct access to PRIVATE FISHING along the Middle Fork of the South Platte River right across the road! This home offers the perfect combination of rustic charm and mountain elegance, all within almost 6,000 sq ft of living space! Use this entire 5 bd/6 bath estate as one large place to house all of your friends, family and amazing gatherings, or take advantage of the Lower Level Lock Off with separate entrance, full kitchen and 2 bedroom / 2 bathrooms for income potential. You'll appreciate the private 7+ acres just a minute from Hwy 9 with panoramic views of the Mosquito Range. World Class skiing, hiking & golfing are just minutes away in Breckenridge! Although there are SO MANY outdoor activities near this EXCLUSIVE Neighborhood, you won't want to leave this warm and elegant custom retreat! The open floor plan features tailer made built-ins, soaring ceilings, exposed log posts and beams, hardwood floors, stone accents and tasteful mountain contemporary design. Cozy up in front of one of the 6 fireplaces, prepare your culinary creations in the redesigned chef's kitchen, or watch the sunset from the deck or one of the many west facing windows. The detached Carriage House has been repurposed into the ultimate entertaining space complete with kitchenette, 3/4 bath, Natural Gas fireplace and converted garage/office space. Multiple storage areas allow for a host of uses with a 10x12 stand alone shed, and two separately accessed areas off of the Carriage House: an 8x11 heated workshop & a huge 22x14 storage shed! Domestic water rights allow for up to 2 horses! Move right in to this turn key Mountain Dream Home and discover why Travel and Leisure Magazine names Alma CO as one of the "7 Best Places in the U.S. to Buy a Ski Vacation Home"!
Listing Office: Caniglia Real Estate Group Llc 
Essential Information
- MLS® #7985793
- Price$1,999,000
- Bedrooms5
- Bathrooms6.00
- Full Baths3
- Half Baths1
- Square Footage5,936
- Acres7.24
- Year Built2003
- TypeResidential
- Sub-TypeSingle Family Residence
- StyleMountain Contemporary, Rustic
- StatusPending
Community Information
- Address700 Cottage Grove Road
- SubdivisionPlatte River Ranch Estates
- CityAlma
- CountyPark
- StateCO
- Zip Code80420
Amenities
- Parking Spaces9
- # of Garages2
- ViewMeadow, Mountain(s), Water
- Is WaterfrontYes
- WaterfrontRiver Front
Utilities
Electricity Connected, Natural Gas Connected, Phone Available, Propane
Interior
- CoolingNone
- FireplaceYes
- StoriesMulti/Split
Interior Features
Built-in Features, Butcher Counters, Ceiling Fan(s), Five Piece Bath, Granite Counters, High Ceilings, Open Floorplan, Quartz Counters, Solid Surface Counters, Walk-In Closet(s)
Appliances
Convection Oven, Dishwasher, Disposal, Dryer, Microwave, Range, Range Hood, Refrigerator, Washer
Heating
Baseboard, Hot Water, Natural Gas, Passive Solar, Radiant, Radiant Floor, Wood Stove
Fireplaces
Basement, Dining Room, Free Standing, Gas, Great Room, Primary Bedroom, Recreation Room, Wood Burning Stove
Exterior
- Lot DescriptionMeadow, Rolling Slope
- RoofMetal
- FoundationConcrete Perimeter
School Information
- DistrictPark County RE-2
- ElementaryEdith Teter
- MiddleSouth Park
- HighSouth Park
Additional Information
- Date ListedJanuary 9th, 2025
- ZoningResidential
Listing Details
 Caniglia Real Estate Group Llc
Caniglia Real Estate Group Llc
 Terms and Conditions: The content relating to real estate for sale in this Web site comes in part from the Internet Data eXchange ("IDX") program of METROLIST, INC., DBA RECOLORADO® Real estate listings held by brokers other than RE/MAX Professionals are marked with the IDX Logo. This information is being provided for the consumers personal, non-commercial use and may not be used for any other purpose. All information subject to change and should be independently verified.
Terms and Conditions: The content relating to real estate for sale in this Web site comes in part from the Internet Data eXchange ("IDX") program of METROLIST, INC., DBA RECOLORADO® Real estate listings held by brokers other than RE/MAX Professionals are marked with the IDX Logo. This information is being provided for the consumers personal, non-commercial use and may not be used for any other purpose. All information subject to change and should be independently verified.
Copyright 2025 METROLIST, INC., DBA RECOLORADO® -- All Rights Reserved 6455 S. Yosemite St., Suite 500 Greenwood Village, CO 80111 USA
Listing information last updated on November 8th, 2025 at 3:03am MST.

