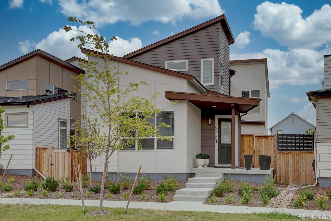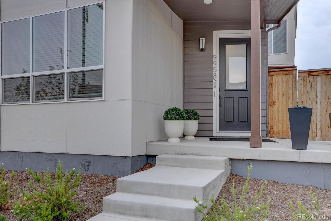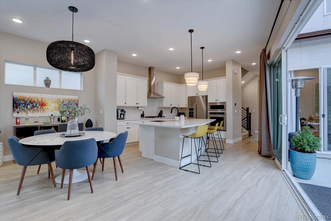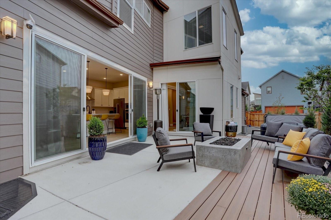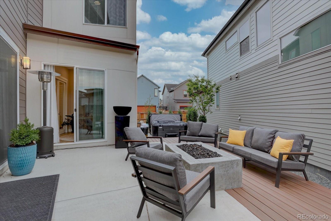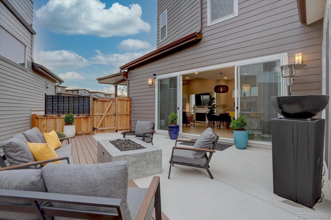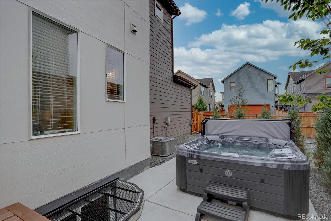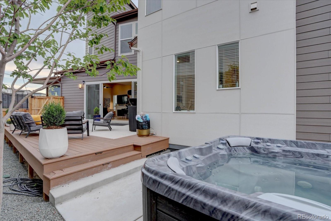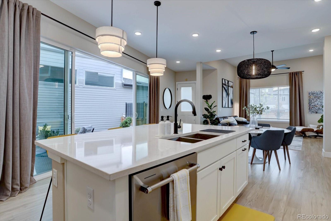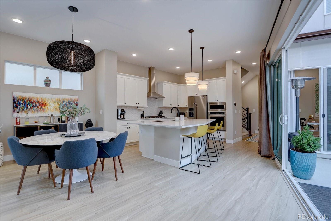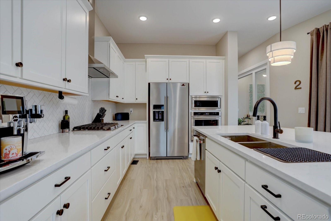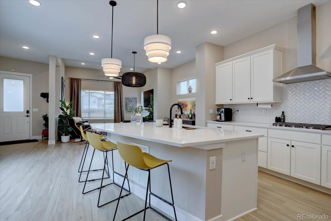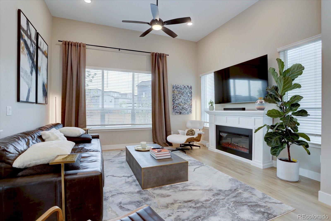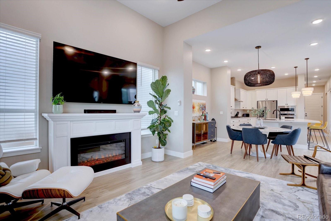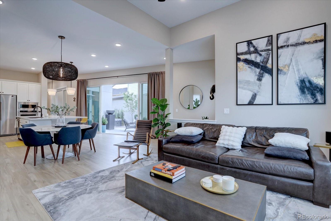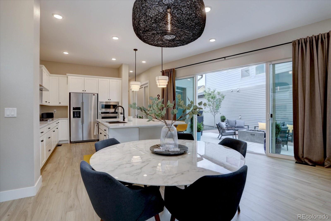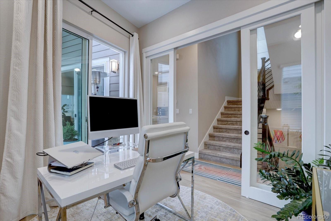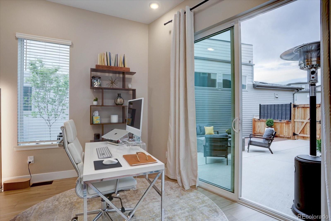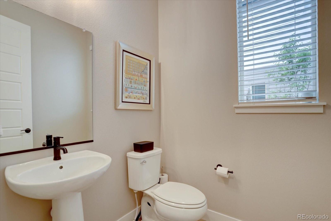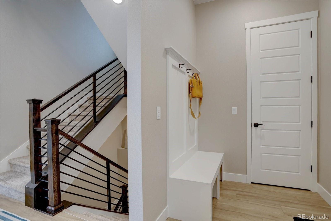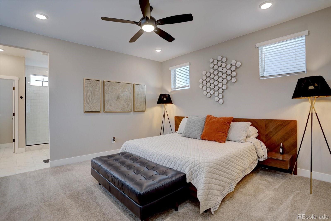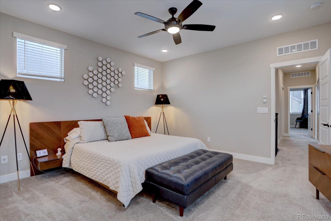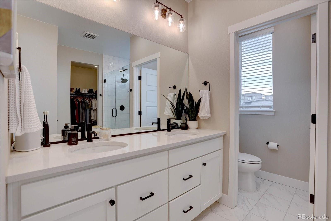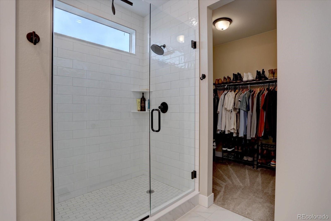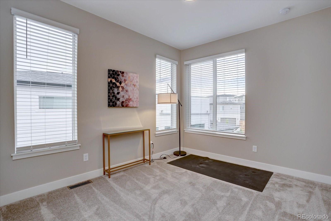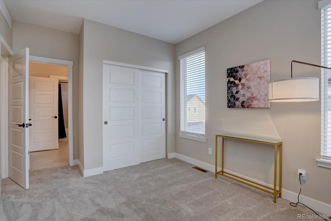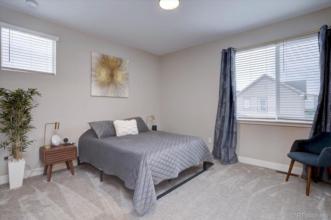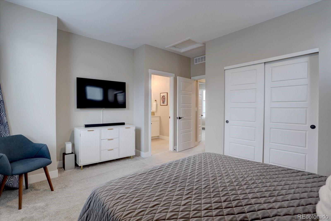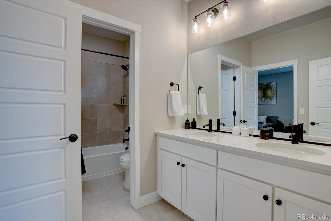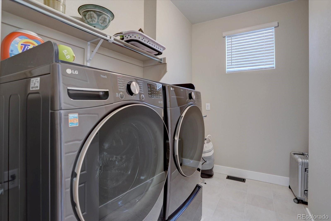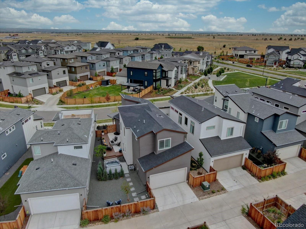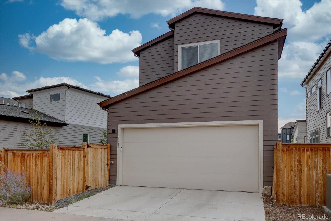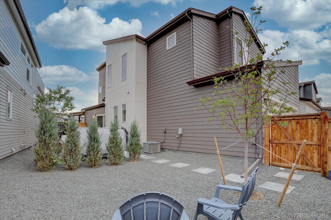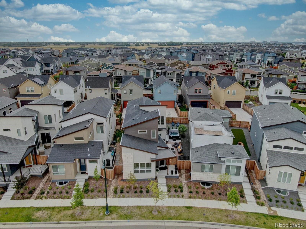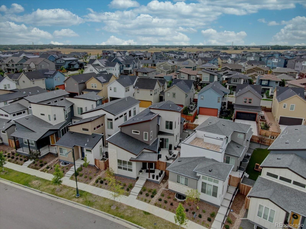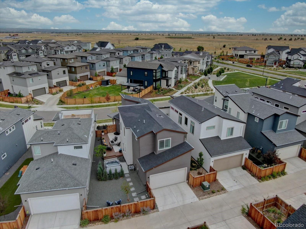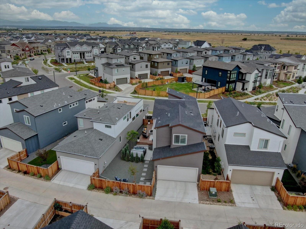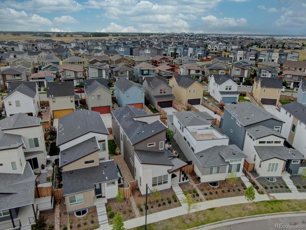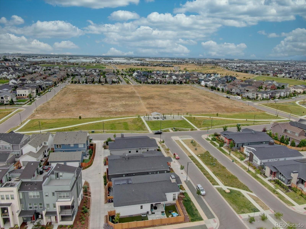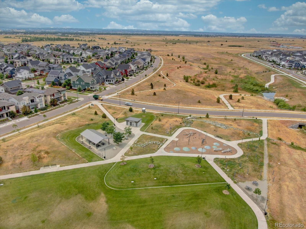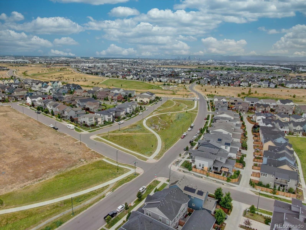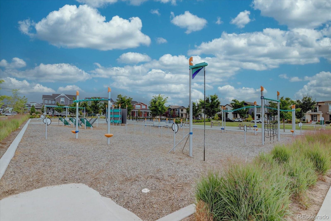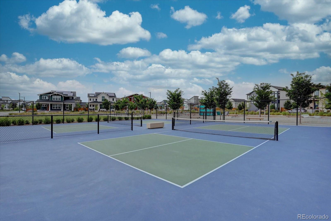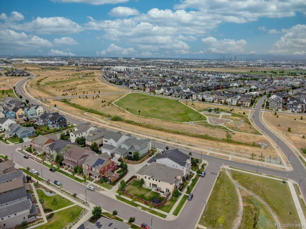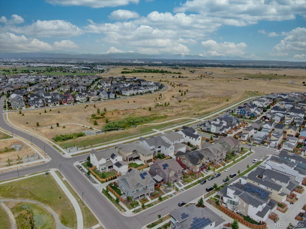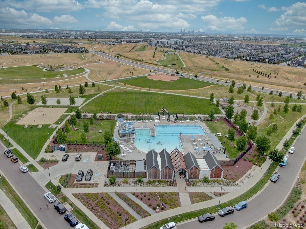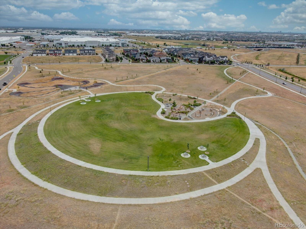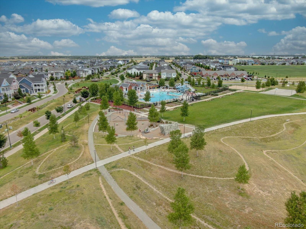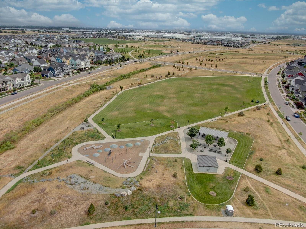Find us on...
Dashboard
- 3 Beds
- 3 Baths
- 2,143 Sqft
- .09 Acres
New Search X
9958 E 63rd Place
This near-new home stands out from the other homes on the market with its immaculate condition, interior upgrades, and incredible outdoor living space. The homeowner has spent approximately $70,000 since moving in creating an amazing home that flows seamlessly from the gorgeous gourmet kitchen and sun-drenched family room onto a stunning outdoor patio with all the features you could want. Privacy; expansive seating / gathering area with a built-in gas firepit; brand new hot tub and attractive yet low maintenance landscaping. Another feature of this home that most of the competing homes in the area do not is the main floor study. How can you go without a private workspace at home? Don’t settle for a makeshift home office stuffed in a basement or taking up a perfectly good bedroom. Enjoy this main floor dream space with a sliding glass door to the patio. Go ahead, take that meeting while soaking in the sun. Pop into the hot tub between Zoom meetings. Being productive at home has never been so relaxing and energizing. This is the only home on the market anywhere near this price with the 12-foot sliding glass wall in the family room AND the sliding door from the study to the outdoor living space. A near-new urban / contemporary home where sleek design meets everyday comfort offering the ability to expand the living space as you desire thanks to a 913 sq ft unfinished basement with rough-in plumbing for a future bathroom + an egress window if you desire another bedroom. Life here in Central Park is centered around connection, wellness, & fun; an active lifestyle community with parks, pools, sports fields, & trails and nearby Dicks Sporting Goods Park. And with the exciting openings of a new Trader Joe’s, Lifetime Fitness & Wayfair, convenience and style have never been closer to home. #centralparkdenver #northfielddenver #outdoorliving #denverhomeforsale #centralpark #northfield #stapleton
Listing Office: 24K Real Estate 
Essential Information
- MLS® #7985924
- Price$799,900
- Bedrooms3
- Bathrooms3.00
- Full Baths2
- Half Baths1
- Square Footage2,143
- Acres0.09
- Year Built2023
- TypeResidential
- Sub-TypeSingle Family Residence
- StyleUrban Contemporary
- StatusPending
Community Information
- Address9958 E 63rd Place
- SubdivisionCentral Park
- CityDenver
- CountyDenver
- StateCO
- Zip Code80238
Amenities
- Parking Spaces2
- # of Garages2
Amenities
Park, Playground, Pool, Tennis Court(s), Trail(s)
Parking
220 Volts, Concrete, Electric Vehicle Charging Station(s), Floor Coating, Smart Garage Door
Interior
- HeatingForced Air, Natural Gas
- CoolingCentral Air
- FireplaceYes
- # of Fireplaces1
- FireplacesFamily Room
- StoriesTwo
Interior Features
Breakfast Bar, Ceiling Fan(s), Eat-in Kitchen, High Ceilings, High Speed Internet, Kitchen Island, Open Floorplan, Pantry, Primary Suite, Quartz Counters, Smart Ceiling Fan, Smart Light(s), Smart Thermostat, Smoke Free, Hot Tub, Walk-In Closet(s), Wired for Data
Appliances
Convection Oven, Cooktop, Dishwasher, Disposal, Humidifier, Microwave, Range Hood, Refrigerator, Self Cleaning Oven, Smart Appliance(s), Tankless Water Heater
Exterior
- RoofComposition
- FoundationSlab
Exterior Features
Fire Pit, Gas Valve, Private Yard, Rain Gutters
Lot Description
Landscaped, Sprinklers In Front, Sprinklers In Rear
Windows
Double Pane Windows, Window Coverings, Window Treatments
School Information
- DistrictDenver 1
- ElementaryWillow
- MiddleDenver Discovery
- HighNorthfield
Additional Information
- Date ListedAugust 4th, 2025
Listing Details
 24K Real Estate
24K Real Estate
 Terms and Conditions: The content relating to real estate for sale in this Web site comes in part from the Internet Data eXchange ("IDX") program of METROLIST, INC., DBA RECOLORADO® Real estate listings held by brokers other than RE/MAX Professionals are marked with the IDX Logo. This information is being provided for the consumers personal, non-commercial use and may not be used for any other purpose. All information subject to change and should be independently verified.
Terms and Conditions: The content relating to real estate for sale in this Web site comes in part from the Internet Data eXchange ("IDX") program of METROLIST, INC., DBA RECOLORADO® Real estate listings held by brokers other than RE/MAX Professionals are marked with the IDX Logo. This information is being provided for the consumers personal, non-commercial use and may not be used for any other purpose. All information subject to change and should be independently verified.
Copyright 2025 METROLIST, INC., DBA RECOLORADO® -- All Rights Reserved 6455 S. Yosemite St., Suite 500 Greenwood Village, CO 80111 USA
Listing information last updated on October 31st, 2025 at 1:03am MDT.

