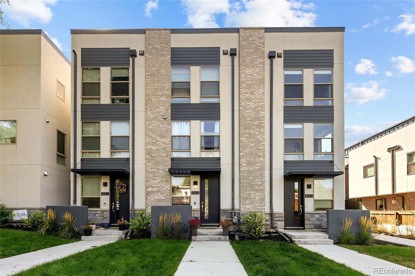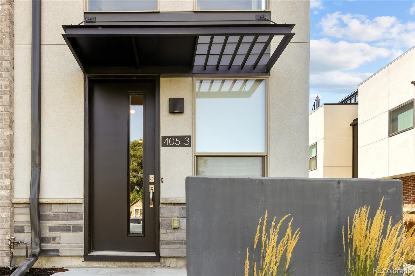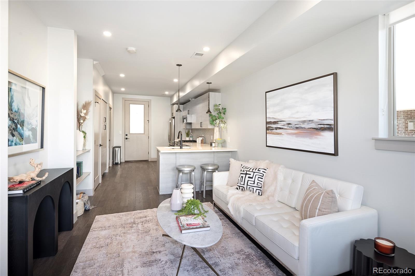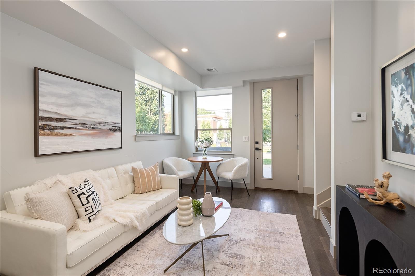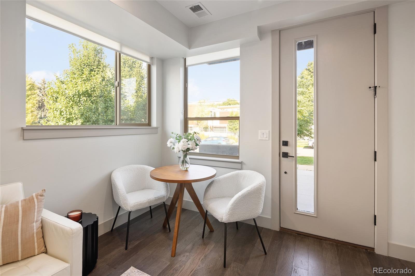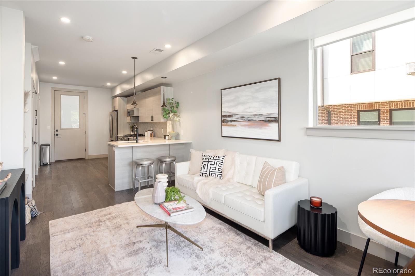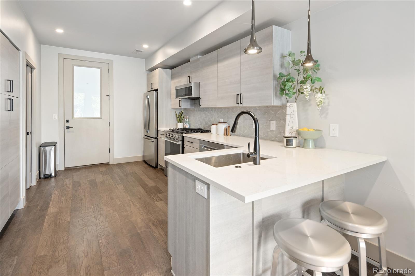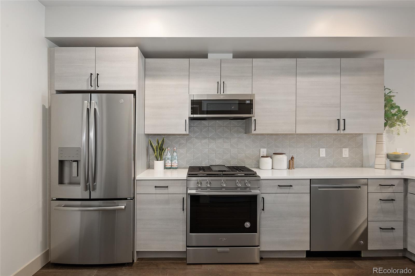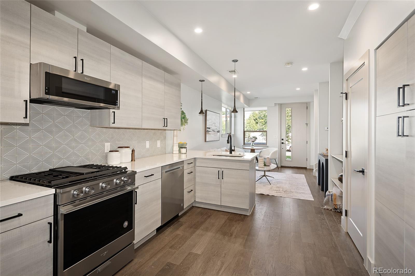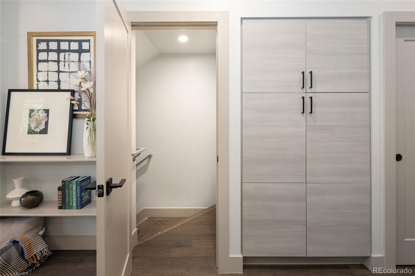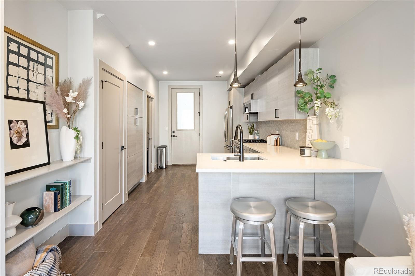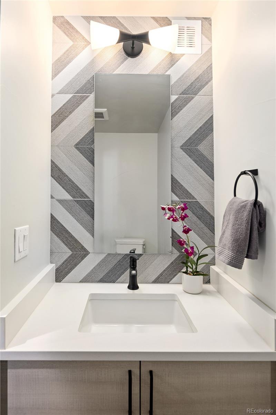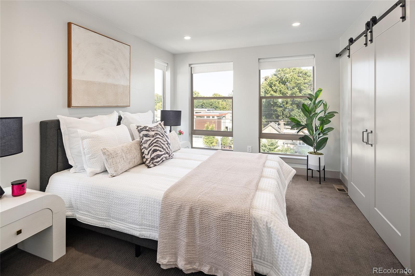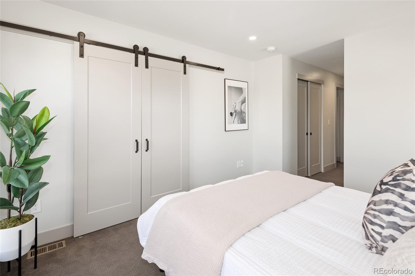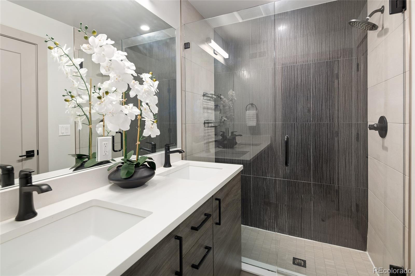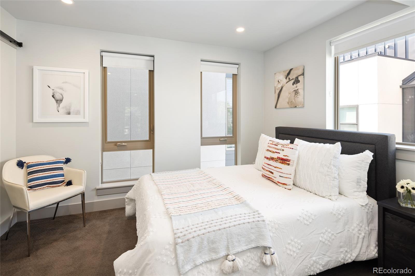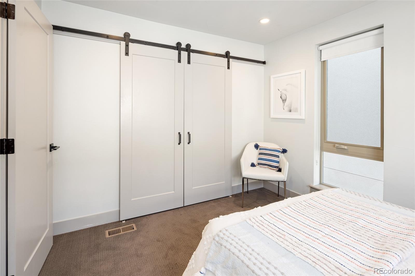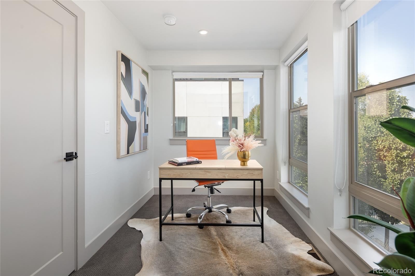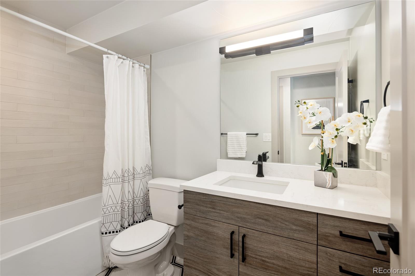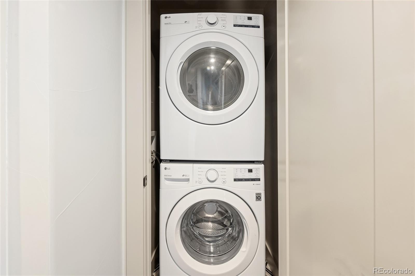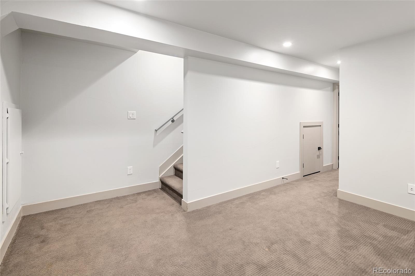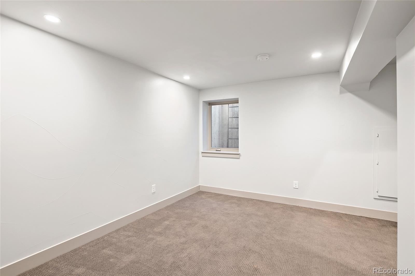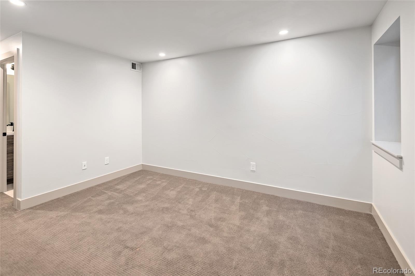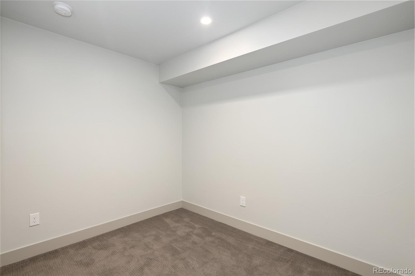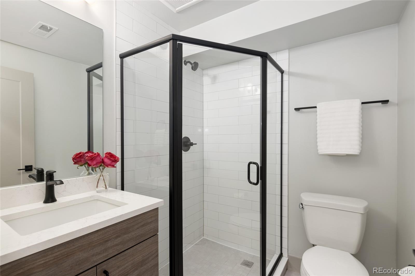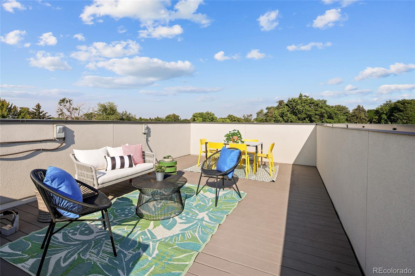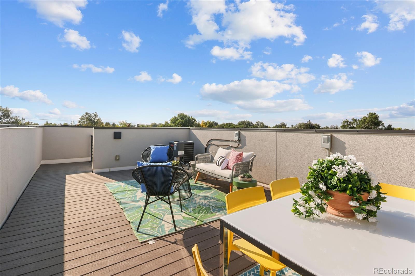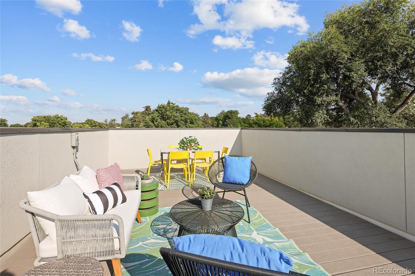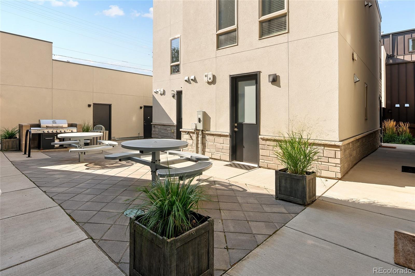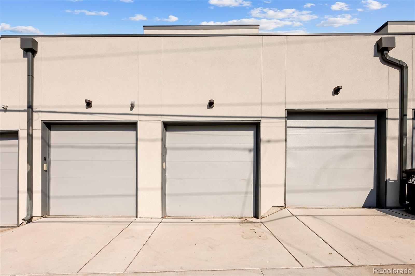Find us on...
Dashboard
- 4 Beds
- 4 Baths
- 1,749 Sqft
- .01 Acres
New Search X
405 Harrison Street 3
$10,000 Seller Concession for Buyer to use towards an interest rate buy down or closing costs! Townhome in Cherry Creek North for under $800k! Nestled in the heart of Cherry Creek North, one of Denver’s most sought-after neighborhoods, this elegant, newer construction, end-unit townhome offers the perfect blend of modern design, functionality, urban convenience & low maintenance living. Just steps from Denver’s finest restaurants, boutiques, coffee shops, and the Cherry Creek Mall, this home places you in the center of it all while providing a private retreat from the action. Enjoy a lock-and-leave lifestyle! This one ticks all the boxes! All you need to do is bring your toothbrush! We have taken care of everything else. This dreamy home is 100% move in ready. The main level features a bright and open floor plan that seamlessly connects the kitchen, dining area, and living room, creating an inviting space for both everyday living and entertaining. On the second floor, you’ll find two bedrooms—one of which is currently staged as a home office, alongside a full bathroom and a conveniently located laundry room. The third level is dedicated to a spacious primary suite, complete with ample closet space and a beautifully appointed en-suite bathroom, offering a tranquil escape at the end of the day. From there, head up to the rooftop deck where you’ll enjoy stunning 360-degree views of the city skyline and mountains, an ideal setting for relaxing or entertaining. The finished basement offers incredible flexibility, featuring a large great room that can serve as a second living area, home gym, office, or even a fourth bedroom. A non-conforming bedroom on this level adds further versatility for guests or additional workspace. The home also includes a private, secure one-car garage and the added privacy of being an end-unit. Whether you’re looking for stylish city living or a quiet place to unwind, this Cherry Creek North townhome delivers the best of both worlds.
Listing Office: Miller Wilde Real Estate LLC 
Essential Information
- MLS® #7987396
- Price$799,500
- Bedrooms4
- Bathrooms4.00
- Full Baths1
- Half Baths1
- Square Footage1,749
- Acres0.01
- Year Built2019
- TypeResidential
- Sub-TypeTownhouse
- StyleUrban Contemporary
- StatusActive
Community Information
- Address405 Harrison Street 3
- SubdivisionCherry Creek North
- CityDenver
- CountyDenver
- StateCO
- Zip Code80206
Amenities
- Parking Spaces1
- # of Garages1
- ViewMountain(s)
Interior
- HeatingForced Air, Natural Gas
- CoolingCentral Air
- StoriesThree Or More
Interior Features
Open Floorplan, Primary Suite, Solid Surface Counters, Walk-In Closet(s)
Appliances
Dishwasher, Disposal, Dryer, Microwave, Range, Refrigerator, Washer
Exterior
- Exterior FeaturesGas Valve
- RoofOther
School Information
- DistrictDenver 1
- ElementarySteck
- MiddleHill
- HighGeorge Washington
Additional Information
- Date ListedSeptember 5th, 2025
Listing Details
 Miller Wilde Real Estate LLC
Miller Wilde Real Estate LLC
 Terms and Conditions: The content relating to real estate for sale in this Web site comes in part from the Internet Data eXchange ("IDX") program of METROLIST, INC., DBA RECOLORADO® Real estate listings held by brokers other than RE/MAX Professionals are marked with the IDX Logo. This information is being provided for the consumers personal, non-commercial use and may not be used for any other purpose. All information subject to change and should be independently verified.
Terms and Conditions: The content relating to real estate for sale in this Web site comes in part from the Internet Data eXchange ("IDX") program of METROLIST, INC., DBA RECOLORADO® Real estate listings held by brokers other than RE/MAX Professionals are marked with the IDX Logo. This information is being provided for the consumers personal, non-commercial use and may not be used for any other purpose. All information subject to change and should be independently verified.
Copyright 2025 METROLIST, INC., DBA RECOLORADO® -- All Rights Reserved 6455 S. Yosemite St., Suite 500 Greenwood Village, CO 80111 USA
Listing information last updated on October 31st, 2025 at 1:03am MDT.

