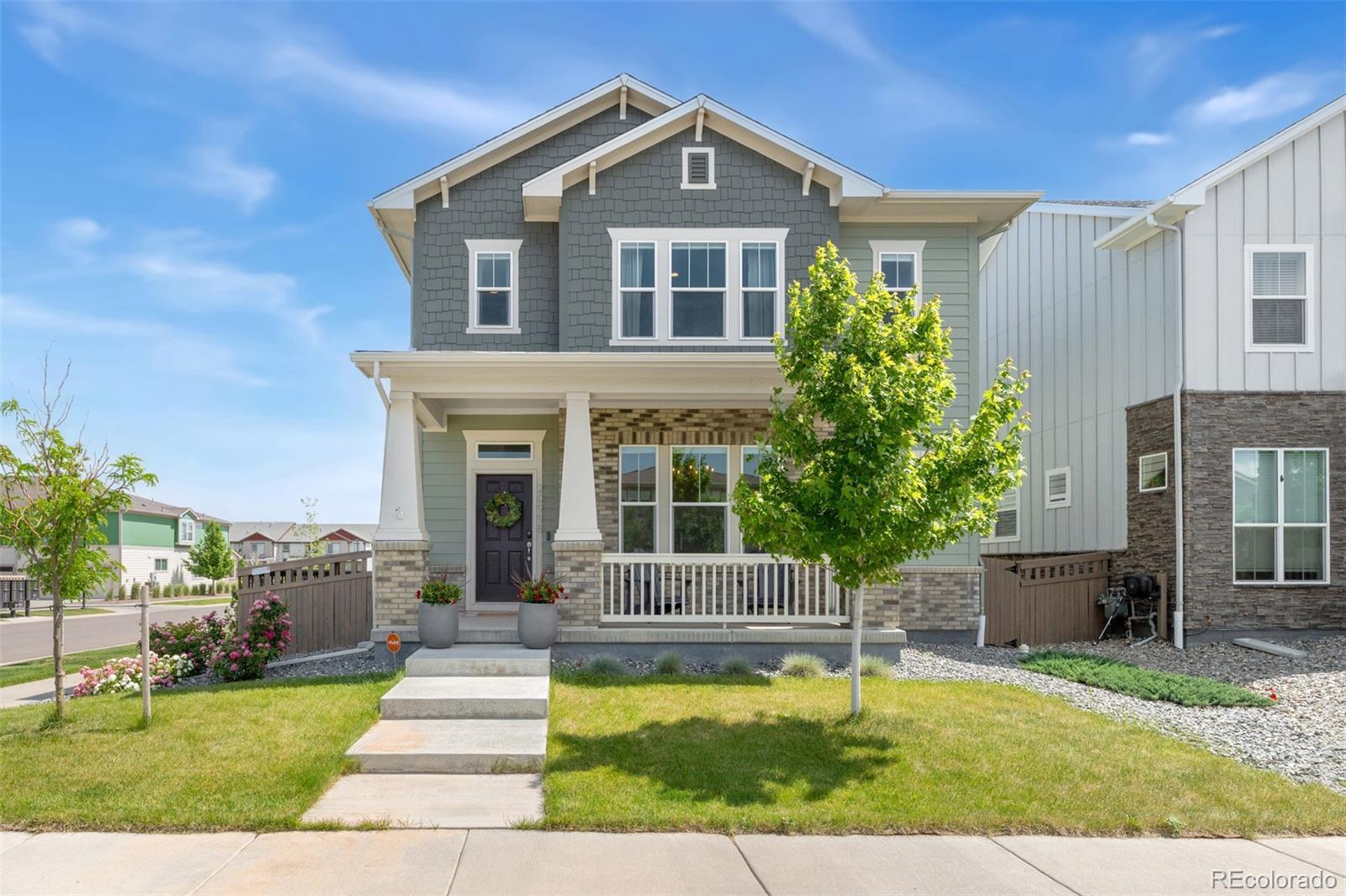Find us on...
Dashboard
- 3 Beds
- 3 Baths
- 2,444 Sqft
- .12 Acres
New Search X
20998 E 60th Place
Welcome to this beautifully designed, move-in ready home nestled on a spacious corner lot in the highly sought-after Painted Prairie neighborhood. Step inside to find a light-filled entry and a private office behind elegant French doors. Down the hall, the open-concept main living area impresses with wide-plank floors, large windows, and seamless flow between the living room, kitchen, and dining spaces. The living room centers around a cozy gas fireplace and offers views out to the covered back deck and patio. The kitchen is a chef’s dream, featuring a massive center island with custom wood-wrapped detailing, custom cabinetry, double ovens, a butler’s pantry, and a stylish Samsung Bespoke refrigerator to match. The expansive dining area comfortably fits a large table, making it perfect for hosting. Outside find the covered patio and extended outdoor living area—ideal for dining al fresco, entertaining, or simply relaxing under the stars. Additional main floor highlights include a powder room, a mudroom with built-in storage, and direct access to the attached 2-car garage. Upstairs, you'll find a versatile loft along with two spacious secondary bedrooms, a full bathroom, and a convenient laundry room. The serene primary suite offers peek-a-boo mountain views, a custom walk-in closet, and a spa-like bath complete with a double-headed walk-in shower, large vanity, and abundant storage. Outside, discover a private backyard oasis with a covered deck and open patio, hot tub, and plenty of room for lounging, dining, grilling, or playing with pets. Across the street from one of the neighborhood’s many parks, and near additional green spaces, trails, and playgrounds, this home offers an unbeatable lifestyle. Additional features include solar panels with an assumable 1.99% loan, energy efficiency, and easy access to shopping, dining, schools, and commuter routes.
Listing Office: Redfin Corporation 
Essential Information
- MLS® #7989196
- Price$680,000
- Bedrooms3
- Bathrooms3.00
- Full Baths1
- Half Baths1
- Square Footage2,444
- Acres0.12
- Year Built2021
- TypeResidential
- Sub-TypeSingle Family Residence
- StatusPending
Community Information
- Address20998 E 60th Place
- SubdivisionPainted Prairie
- CityAurora
- CountyAdams
- StateCO
- Zip Code80019
Amenities
- Parking Spaces2
- # of Garages2
- ViewMountain(s)
Amenities
Garden Area, Park, Playground
Utilities
Cable Available, Electricity Connected, Internet Access (Wired), Natural Gas Connected, Phone Available
Parking
Concrete, Dry Walled, Lighted
Interior
- CoolingCentral Air
- FireplaceYes
- # of Fireplaces1
- FireplacesGas, Living Room
- StoriesTwo
Interior Features
Ceiling Fan(s), Entrance Foyer, Granite Counters, High Ceilings, High Speed Internet, Kitchen Island, Open Floorplan, Pantry, Primary Suite, Quartz Counters, Radon Mitigation System, Smart Thermostat, Hot Tub, Walk-In Closet(s), Wired for Data
Appliances
Cooktop, Dishwasher, Disposal, Double Oven, Dryer, Microwave, Range Hood, Refrigerator, Smart Appliance(s), Sump Pump, Tankless Water Heater, Washer
Heating
Electric, Forced Air, Natural Gas, Solar
Exterior
- WindowsWindow Treatments
- RoofShingle
Exterior Features
Dog Run, Garden, Lighting, Private Yard, Rain Gutters, Smart Irrigation, Spa/Hot Tub
Lot Description
Corner Lot, Landscaped, Level, Master Planned, Open Space, Sprinklers In Front, Sprinklers In Rear
School Information
- DistrictAdams-Arapahoe 28J
- ElementaryVista Peak
- MiddleVista Peak
- HighVista Peak
Additional Information
- Date ListedJune 20th, 2025
Listing Details
 Redfin Corporation
Redfin Corporation
 Terms and Conditions: The content relating to real estate for sale in this Web site comes in part from the Internet Data eXchange ("IDX") program of METROLIST, INC., DBA RECOLORADO® Real estate listings held by brokers other than RE/MAX Professionals are marked with the IDX Logo. This information is being provided for the consumers personal, non-commercial use and may not be used for any other purpose. All information subject to change and should be independently verified.
Terms and Conditions: The content relating to real estate for sale in this Web site comes in part from the Internet Data eXchange ("IDX") program of METROLIST, INC., DBA RECOLORADO® Real estate listings held by brokers other than RE/MAX Professionals are marked with the IDX Logo. This information is being provided for the consumers personal, non-commercial use and may not be used for any other purpose. All information subject to change and should be independently verified.
Copyright 2025 METROLIST, INC., DBA RECOLORADO® -- All Rights Reserved 6455 S. Yosemite St., Suite 500 Greenwood Village, CO 80111 USA
Listing information last updated on October 23rd, 2025 at 3:49pm MDT.
















































