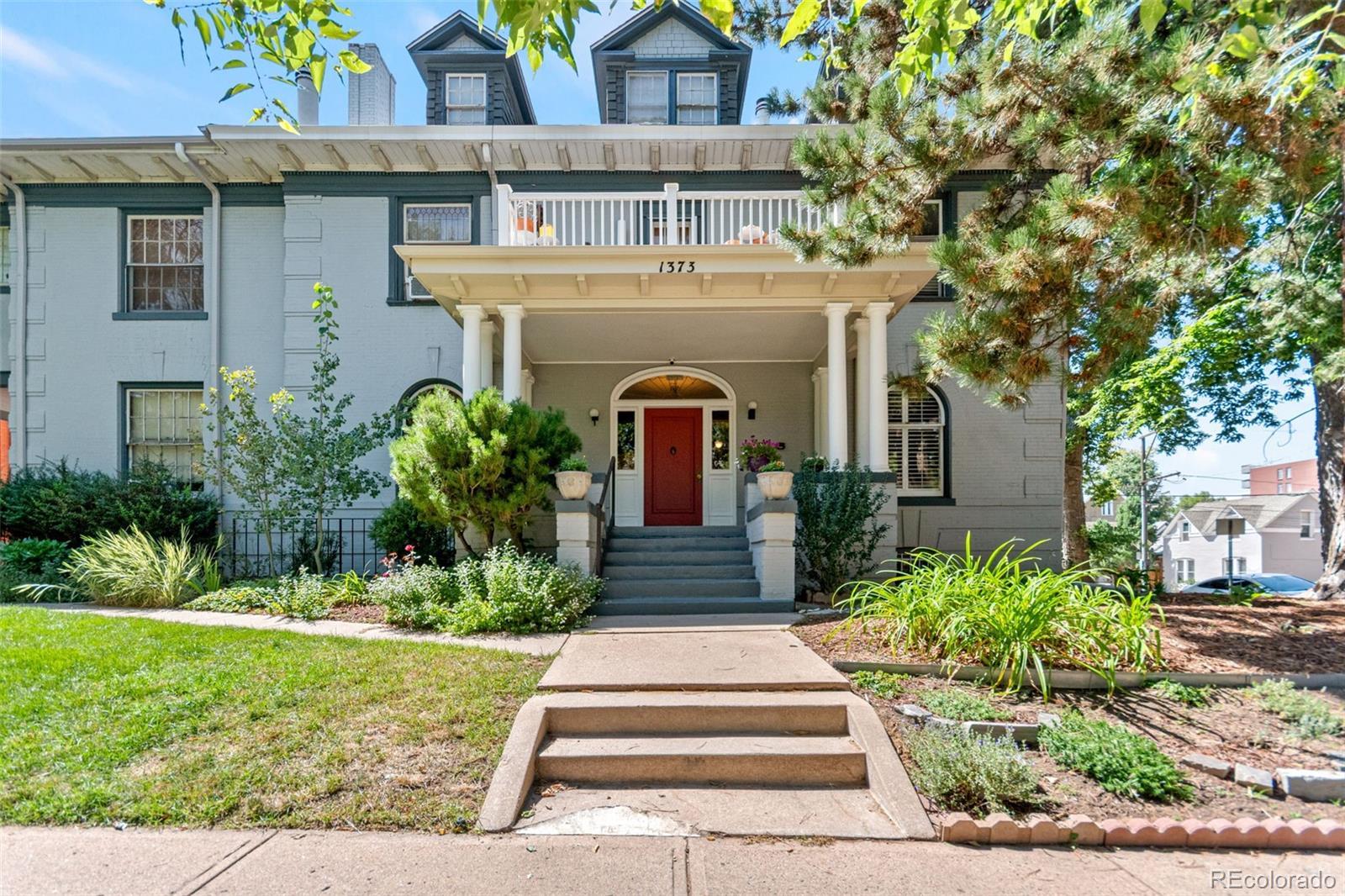Find us on...
Dashboard
- $340k Price
- 1 Bed
- 2 Baths
- 786 Sqft
New Search X
1373 N Franklin Street 3
Offering $5,000 towards Buyer Closing Costs! This one-bedroom condo has two bathrooms and offers walkable access to Cheesman Park through a lovely tree lined street. Blending historic charm with modern convenience, the home showcases original woodwork, decorative windows, a wood-burning fireplace, stained wainscoting, high ceilings, coffered ceiling, and abundant natural light. This unit is located on the main floor level of the building which has charming woodwork throughout the public area. The kitchen is thoughtfully designed with a moveable island, decorative ceiling, adjustable open shelving, and stainless steel appliances. Additional highlights include in-unit washer/dryer hookups, an assigned storage closet, heat included in HOA, a resident laundry room in the basement, and a reserved off-street parking space. The spacious bedroom features an ensuite bathroom with a tub and double sinks and the bedroom has two separate clothes closets. Hardwood floors extend across the main level, complemented by newer LVP flooring in the bedroom, and a large front porch offers the perfect spot to relax outdoors. Enjoy nearby businesses such as the Denver Botanic Gardens, Ritual Social House, Thump coffee and more. With its prime location near both Downtown and Cherry Creek, this condo is as practical as it is charming.
Listing Office: Realty One Group Five Star 
Essential Information
- MLS® #7989282
- Price$339,900
- Bedrooms1
- Bathrooms2.00
- Full Baths1
- Half Baths1
- Square Footage786
- Acres0.00
- Year Built1887
- TypeResidential
- Sub-TypeCondominium
- StatusActive
Community Information
- Address1373 N Franklin Street 3
- SubdivisionCheesman Park
- CityDenver
- CountyDenver
- StateCO
- Zip Code80218
Amenities
- AmenitiesLaundry, Storage
- Parking Spaces1
Interior
- HeatingBaseboard, Hot Water
- CoolingAir Conditioning-Room
- FireplaceYes
- # of Fireplaces1
- FireplacesLiving Room, Wood Burning
- StoriesTwo
Interior Features
Built-in Features, Butcher Counters, Ceiling Fan(s), Entrance Foyer, Granite Counters, High Ceilings, Kitchen Island, Marble Counters, Open Floorplan, Primary Suite, Smoke Free
Appliances
Dishwasher, Disposal, Oven, Range, Refrigerator
Exterior
- RoofComposition
- FoundationSlab
School Information
- DistrictDenver 1
- ElementaryDora Moore
- MiddleMorey
- HighEast
Additional Information
- Date ListedAugust 23rd, 2025
- ZoningU-RH-3A
Listing Details
 Realty One Group Five Star
Realty One Group Five Star
 Terms and Conditions: The content relating to real estate for sale in this Web site comes in part from the Internet Data eXchange ("IDX") program of METROLIST, INC., DBA RECOLORADO® Real estate listings held by brokers other than RE/MAX Professionals are marked with the IDX Logo. This information is being provided for the consumers personal, non-commercial use and may not be used for any other purpose. All information subject to change and should be independently verified.
Terms and Conditions: The content relating to real estate for sale in this Web site comes in part from the Internet Data eXchange ("IDX") program of METROLIST, INC., DBA RECOLORADO® Real estate listings held by brokers other than RE/MAX Professionals are marked with the IDX Logo. This information is being provided for the consumers personal, non-commercial use and may not be used for any other purpose. All information subject to change and should be independently verified.
Copyright 2025 METROLIST, INC., DBA RECOLORADO® -- All Rights Reserved 6455 S. Yosemite St., Suite 500 Greenwood Village, CO 80111 USA
Listing information last updated on October 23rd, 2025 at 10:50am MDT.











































