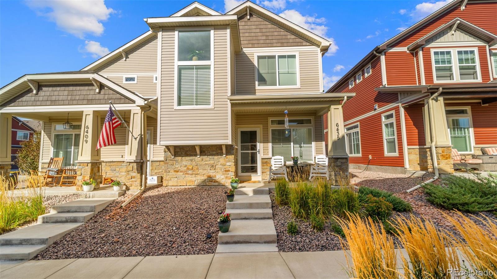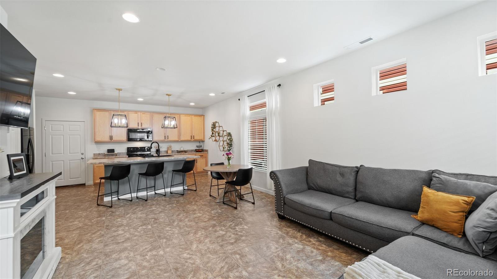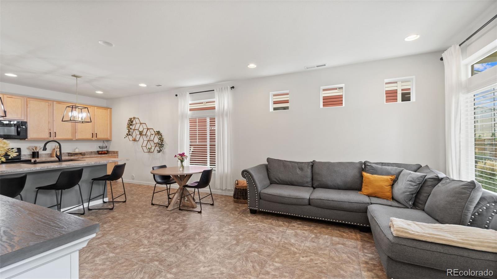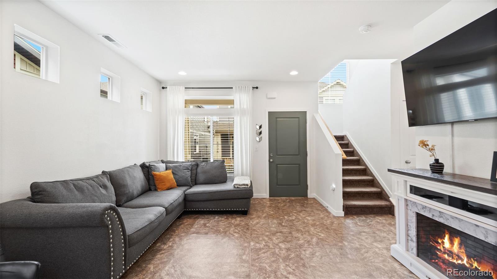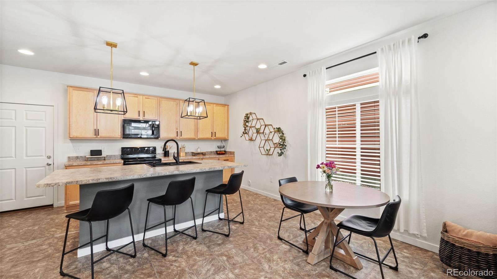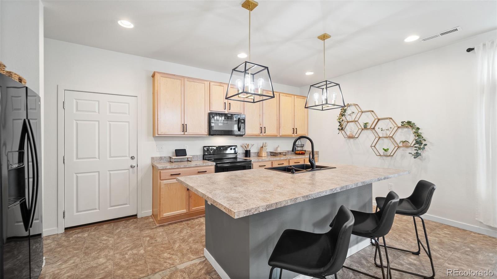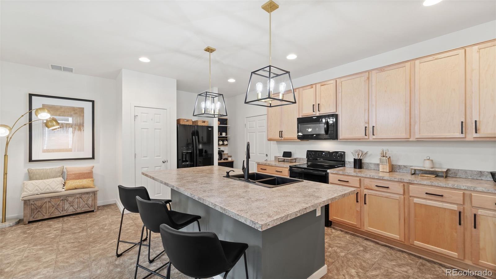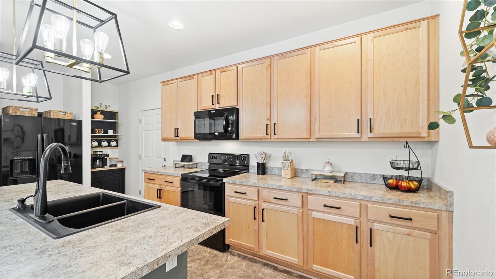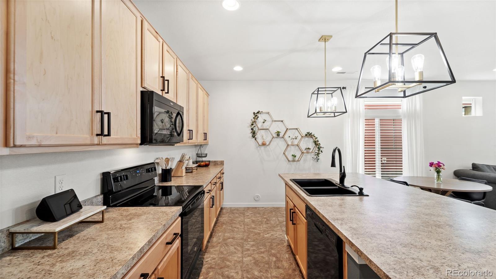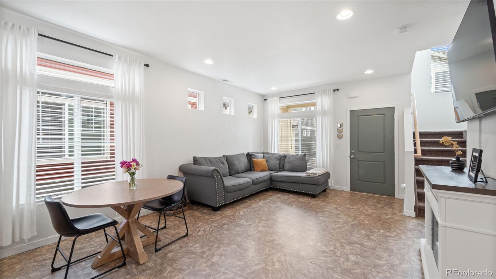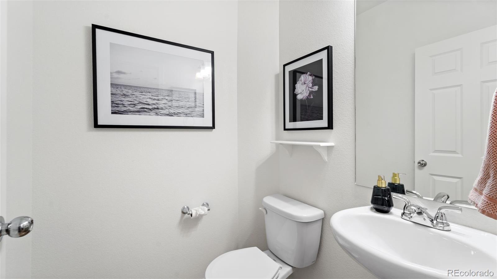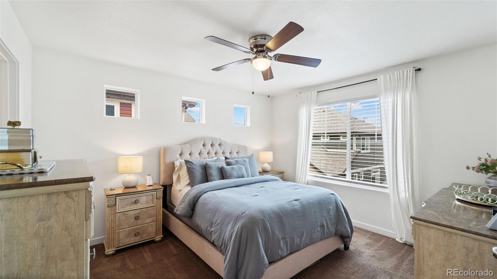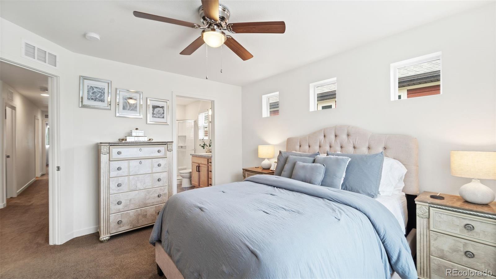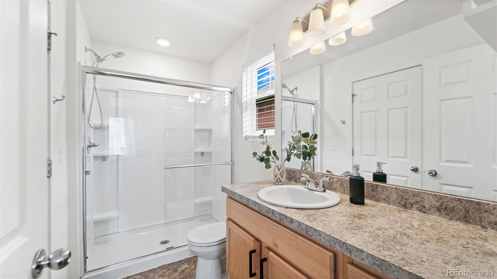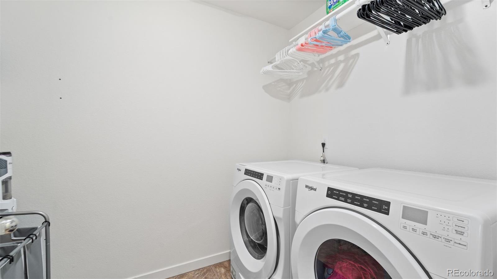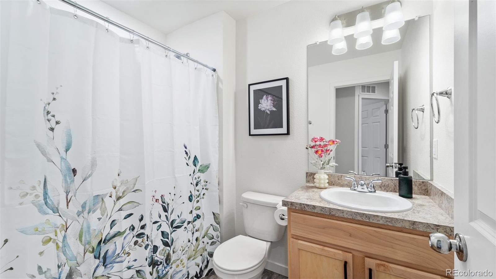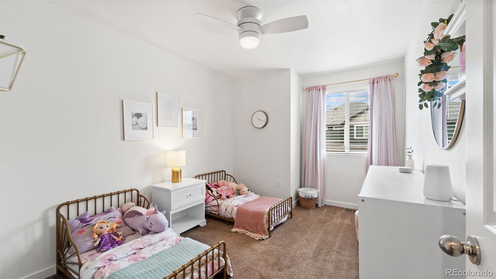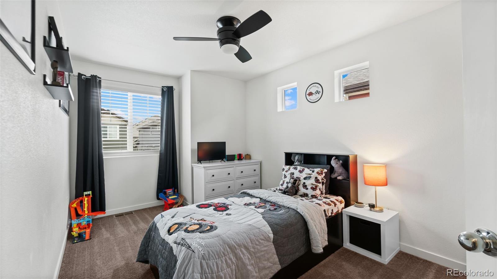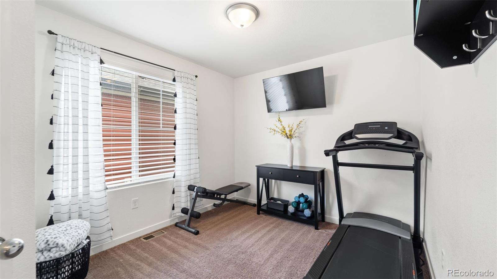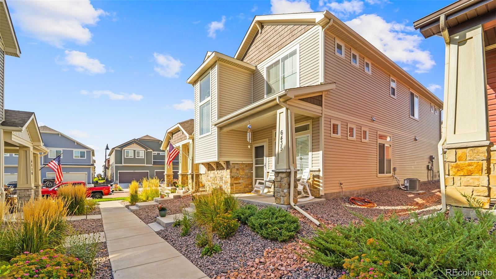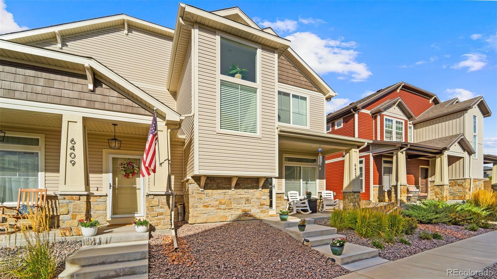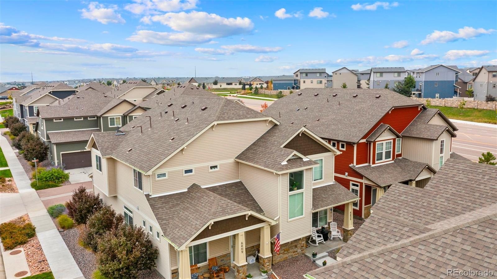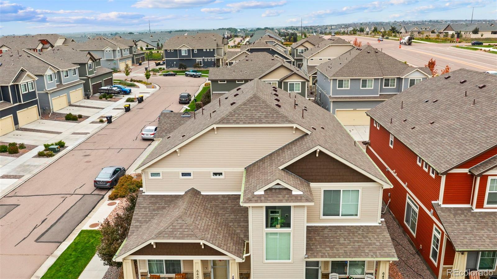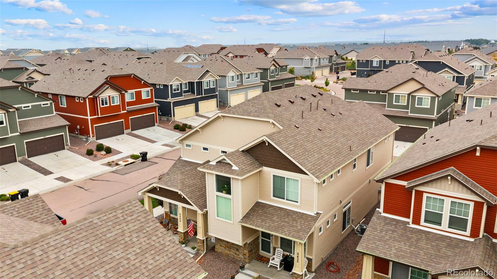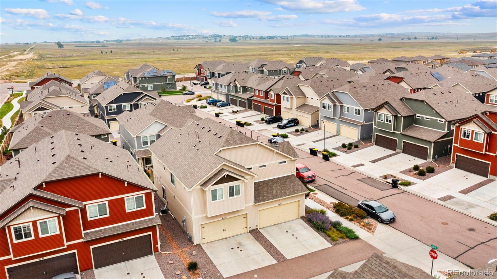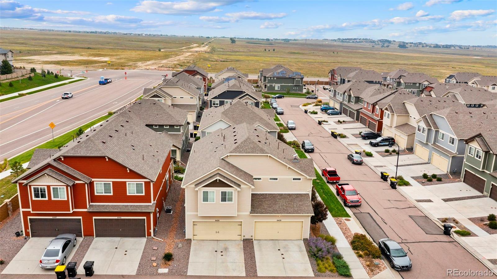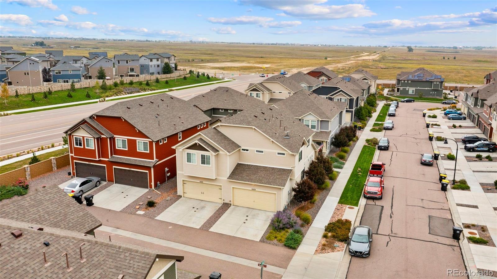Find us on...
Dashboard
- 4 Beds
- 4 Baths
- 1,635 Sqft
- ½ Acres
New Search X
6435 Dunleer Grove
Located in the heart of Banning Lewis Ranch, Discover the perfect balance of modern living and cozy charm in this beautifully maintained 4-bedroom, 3-bathroom, 1,635 sq ft home, ideally nestled in the amenity-rich community of Banning Lewis Ranch. Step inside and you’ll immediately notice the bright, open-concept layout featuring neutral tones, a spacious living area flooded with natural light, and elegant touches throughout. The kitchen boasts sleek black appliances, a large center island with brand-new pendant lighting, and bar seating ideal for casual mornings or entertaining guests. Upstairs, retreat to your serene primary suite with an ensuite bathroom and generous closet space. Three additional bedrooms provide flexibility for family, guests, or that dream home office. You’ll also love the stylish dining nook, all the updated interior lighting fixtures, custom accent walls, and thoughtful design touches that add warmth and character to every space. Location Perks: Minutes from Inspiration View Elementary, Skyview Middle, and Vista Ridge High School, plus nearby parks, trails, pools, and the Ranch House fitness center, this home is in one of the city’s most beloved neighborhoods.
Listing Office: Real Broker, LLC DBA Real 
Essential Information
- MLS® #7989555
- Price$369,000
- Bedrooms4
- Bathrooms4.00
- Full Baths2
- Half Baths2
- Square Footage1,635
- Acres0.05
- Year Built2020
- TypeResidential
- Sub-TypeSingle Family Residence
- StatusPending
Community Information
- Address6435 Dunleer Grove
- SubdivisionBanning Lewis Ranch
- CityColorado Springs
- CountyEl Paso
- StateCO
- Zip Code80927
Amenities
- Parking Spaces2
- # of Garages2
Amenities
Clubhouse, Fitness Center, Garden Area, Park, Parking, Playground, Pond Seasonal, Pool, Tennis Court(s), Trail(s)
Utilities
Cable Available, Electricity Connected, Natural Gas Available, Phone Available
Interior
- HeatingForced Air, Natural Gas
- CoolingCentral Air
- FireplaceYes
- # of Fireplaces1
- FireplacesLiving Room
- StoriesTwo
Interior Features
Breakfast Bar, Ceiling Fan(s), Kitchen Island, Open Floorplan, Pantry, Primary Suite
Appliances
Dishwasher, Disposal, Microwave, Oven, Refrigerator
Exterior
- Exterior FeaturesRain Gutters
- Lot DescriptionLandscaped
- WindowsWindow Coverings
- RoofComposition
- FoundationConcrete Perimeter
School Information
- DistrictDistrict 49
- ElementaryInspiration View
- MiddleSky View
- HighVista Ridge
Additional Information
- Date ListedSeptember 10th, 2025
- ZoningPUD AO
Listing Details
 Real Broker, LLC DBA Real
Real Broker, LLC DBA Real
 Terms and Conditions: The content relating to real estate for sale in this Web site comes in part from the Internet Data eXchange ("IDX") program of METROLIST, INC., DBA RECOLORADO® Real estate listings held by brokers other than RE/MAX Professionals are marked with the IDX Logo. This information is being provided for the consumers personal, non-commercial use and may not be used for any other purpose. All information subject to change and should be independently verified.
Terms and Conditions: The content relating to real estate for sale in this Web site comes in part from the Internet Data eXchange ("IDX") program of METROLIST, INC., DBA RECOLORADO® Real estate listings held by brokers other than RE/MAX Professionals are marked with the IDX Logo. This information is being provided for the consumers personal, non-commercial use and may not be used for any other purpose. All information subject to change and should be independently verified.
Copyright 2026 METROLIST, INC., DBA RECOLORADO® -- All Rights Reserved 6455 S. Yosemite St., Suite 500 Greenwood Village, CO 80111 USA
Listing information last updated on January 13th, 2026 at 10:48am MST.

