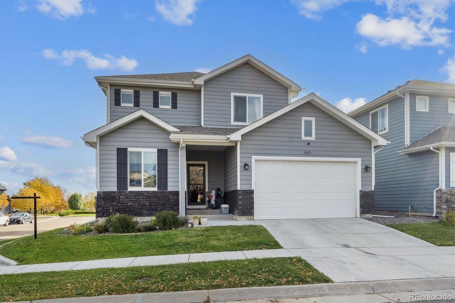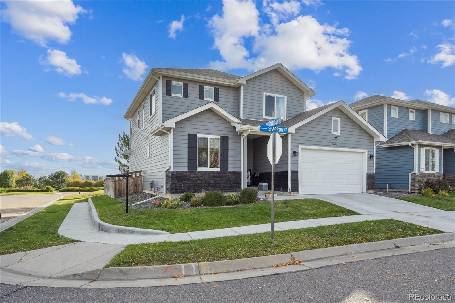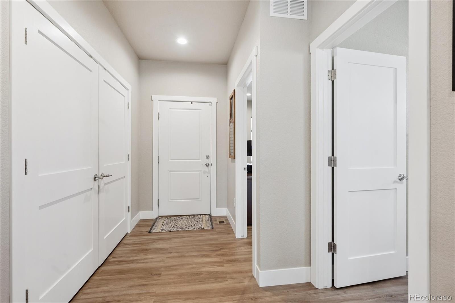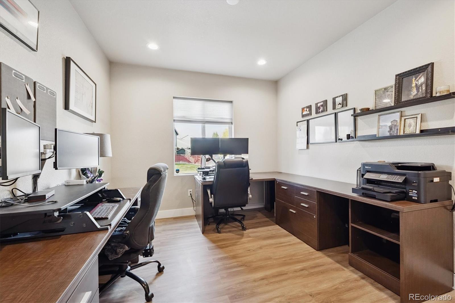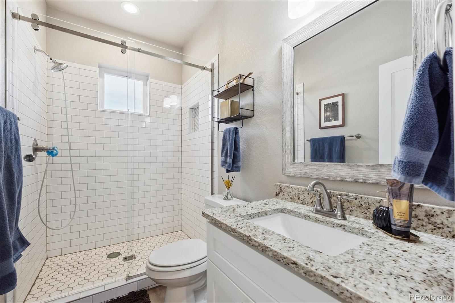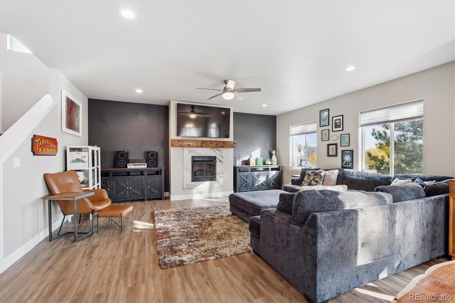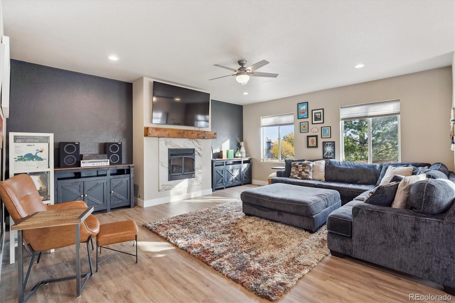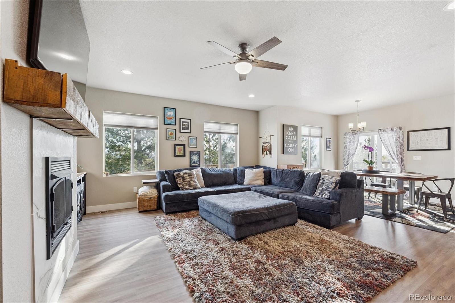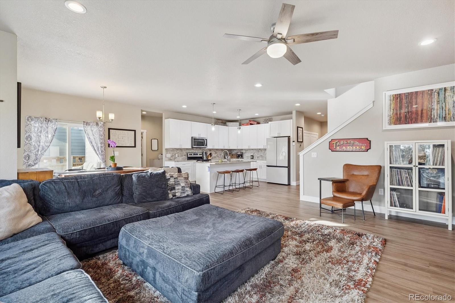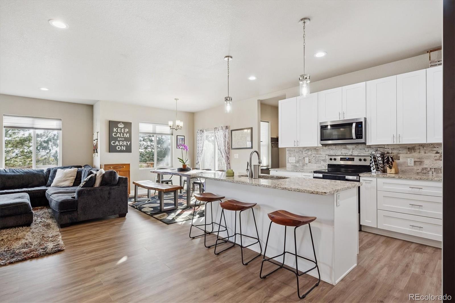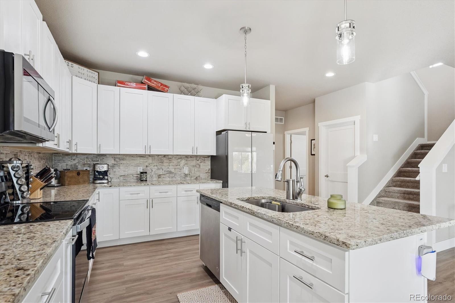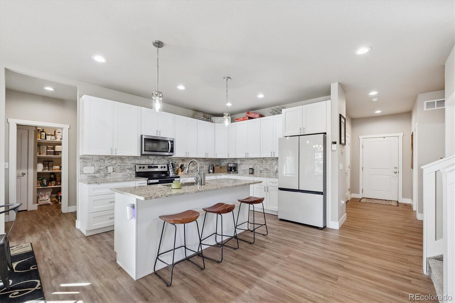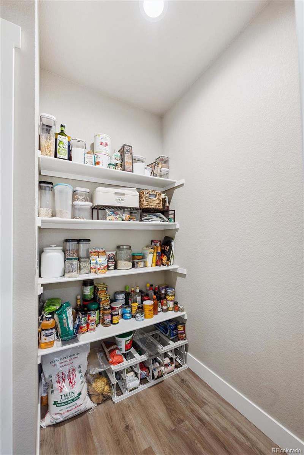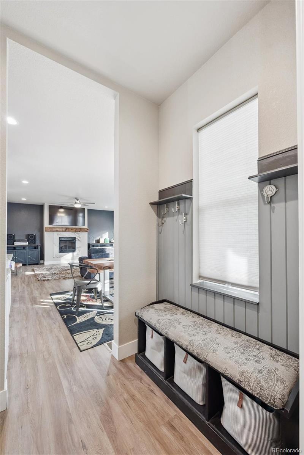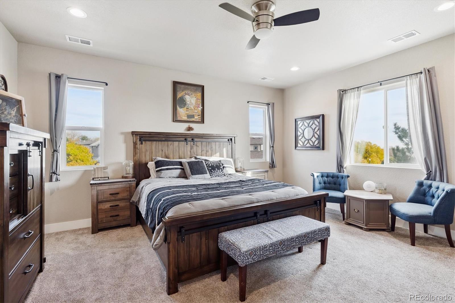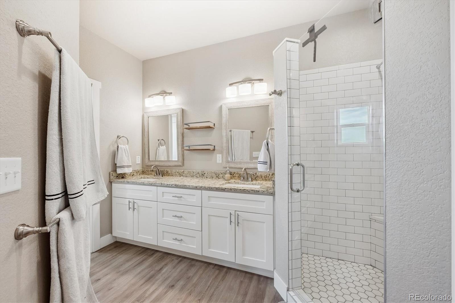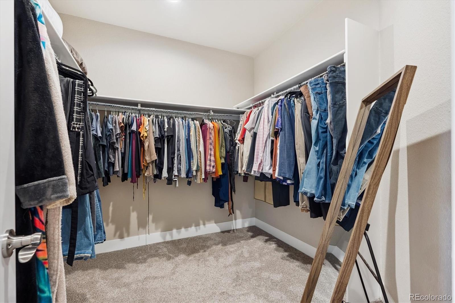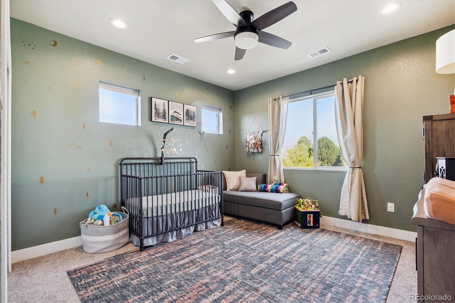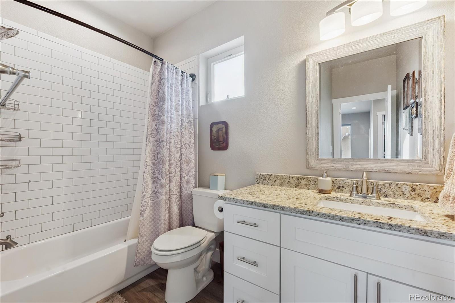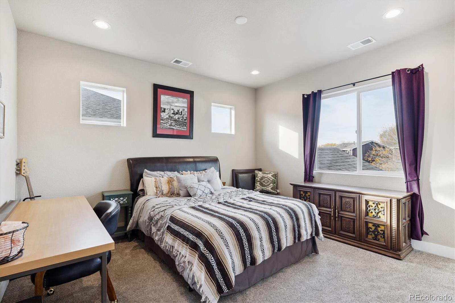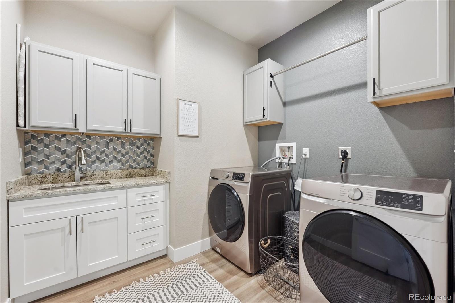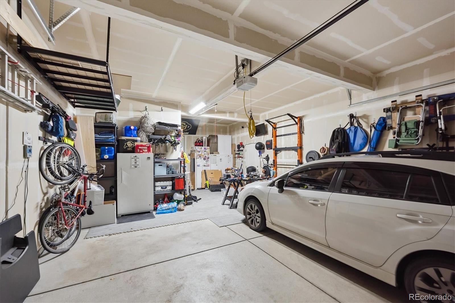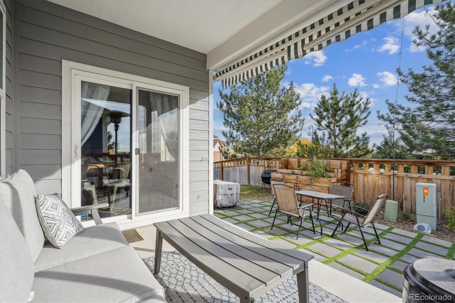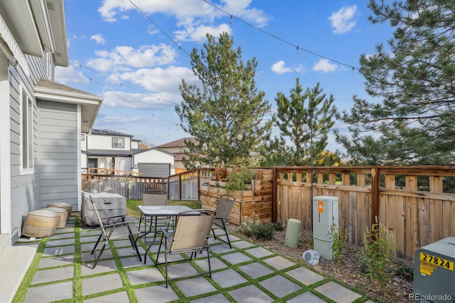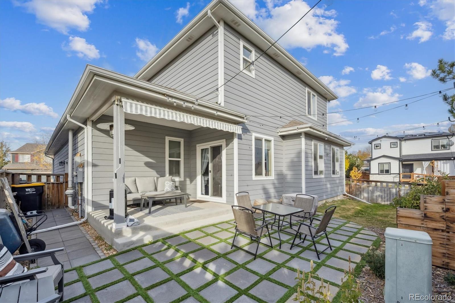Find us on...
Dashboard
- 4 Beds
- 3 Baths
- 2,366 Sqft
- .13 Acres
New Search X
5092 Sparrow Street
****NEWEST HOUSE IN THE SUBDIVISION**** Welcome Home! This beautifully designed 4-bedroom or 1 office on the main floor, 3-bath home blends thoughtful craftsmanship with modern comfort. Built by a small, quality-focused builder, this property offers a unique charm and attention to detail you won’t find in large developments. Step inside to discover 9-foot ceilings and an open-concept layout perfect for both everyday living and entertaining. The main floor bedroom doubles as a great home office or guest suite, offering flexibility for your lifestyle. Upstairs, you’ll find spacious bedrooms, including a luxurious primary suite with two closets and a beautifully appointed en suite bathroom. With two furnaces and two air conditioners—one for each floor—you’ll enjoy year-round comfort and efficiency. Other highlights include a cozy fireplace, central air, a 4-year-old roof, and a crawl space for extra storage. The oversized 2½-car garage provides room for vehicles, tools, or hobbies. Located close to parks, shopping, and with easy freeway access, this is one of the newest homes in the neighborhood—offering modern amenities in an established area. Come experience the perfect combination of comfort, convenience, and quality.
Listing Office: Keller Williams Realty Urban Elite 
Essential Information
- MLS® #7991929
- Price$499,900
- Bedrooms4
- Bathrooms3.00
- Full Baths1
- Square Footage2,366
- Acres0.13
- Year Built2020
- TypeResidential
- Sub-TypeSingle Family Residence
- StyleContemporary
- StatusPending
Community Information
- Address5092 Sparrow Street
- SubdivisionBromley Park
- CityBrighton
- CountyAdams
- StateCO
- Zip Code80601
Amenities
- Parking Spaces2
- ParkingConcrete, Oversized
- # of Garages2
Utilities
Cable Available, Electricity Connected, Natural Gas Available
Interior
- HeatingForced Air
- CoolingCentral Air
- FireplaceYes
- # of Fireplaces1
- FireplacesFamily Room, Gas
- StoriesTwo
Interior Features
Breakfast Bar, Ceiling Fan(s), Eat-in Kitchen, Granite Counters, High Ceilings, Kitchen Island, Open Floorplan, Pantry, Primary Suite, Radon Mitigation System, Smoke Free, Walk-In Closet(s)
Appliances
Dishwasher, Disposal, Gas Water Heater, Microwave, Range, Refrigerator
Exterior
- WindowsDouble Pane Windows
- RoofComposition
- FoundationSlab
Lot Description
Open Space, Sprinklers In Front
School Information
- DistrictSchool District 27-J
- ElementaryMary E Pennock
- MiddleOverland Trail
- HighBrighton
Additional Information
- Date ListedOctober 22nd, 2025
Listing Details
Keller Williams Realty Urban Elite
 Terms and Conditions: The content relating to real estate for sale in this Web site comes in part from the Internet Data eXchange ("IDX") program of METROLIST, INC., DBA RECOLORADO® Real estate listings held by brokers other than RE/MAX Professionals are marked with the IDX Logo. This information is being provided for the consumers personal, non-commercial use and may not be used for any other purpose. All information subject to change and should be independently verified.
Terms and Conditions: The content relating to real estate for sale in this Web site comes in part from the Internet Data eXchange ("IDX") program of METROLIST, INC., DBA RECOLORADO® Real estate listings held by brokers other than RE/MAX Professionals are marked with the IDX Logo. This information is being provided for the consumers personal, non-commercial use and may not be used for any other purpose. All information subject to change and should be independently verified.
Copyright 2025 METROLIST, INC., DBA RECOLORADO® -- All Rights Reserved 6455 S. Yosemite St., Suite 500 Greenwood Village, CO 80111 USA
Listing information last updated on November 1st, 2025 at 3:03pm MDT.

