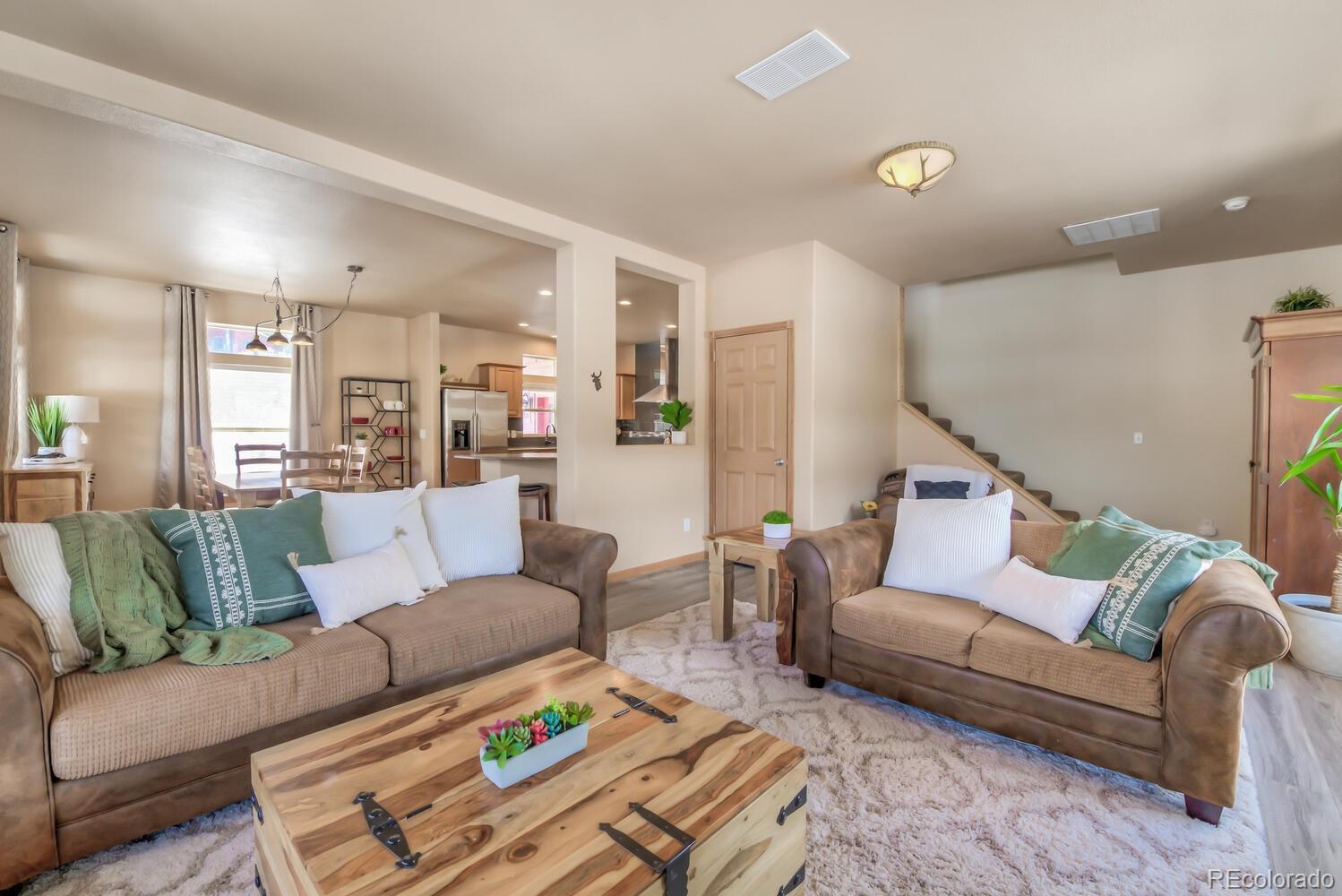Find us on...
Dashboard
- 5 Beds
- 5 Baths
- 3,441 Sqft
- .69 Acres
New Search X
60 Calle De Plata
Enjoy this bright and sunny retreat in Blue River, just a quick 8-minute drive from the heart of downtown Breckenridge. This spacious 5-bedroom home boasts breathtaking mountain views, featuring a main floor master, 2 other ensuite bedrooms, an extra family room and large bonus room over the detached 2 car garage! The large kitchen which opens to the living and dining areas creates enough room for the entire family to spread out and enjoy! After a long day on the slopes or exploring the mountains appreciate the newly expanded mud/storage room, perfect for storing your gear, then step out onto the expansive deck for a relaxed cookout or rejuvenate in the inviting hot tub. The large lot surrounding the home ensures privacy and tranquility, creating a serene retreat. Convenience is key, with the home just steps away from the free shuttle stop, providing easy access to dining, shopping, and all the attractions Breckenridge has to offer. Don't miss out on this opportunity to make this welcoming home your own slice of mountain paradise or use it as a rental to create some extra income!
Listing Office: Omni Real Estate Company Inc 
Essential Information
- MLS® #7992378
- Price$1,575,000
- Bedrooms5
- Bathrooms5.00
- Full Baths2
- Square Footage3,441
- Acres0.69
- Year Built2004
- TypeResidential
- Sub-TypeSingle Family Residence
- StatusActive
Community Information
- Address60 Calle De Plata
- SubdivisionNew Eldorado Sub
- CityBlue River
- CountySummit
- StateCO
- Zip Code80424
Amenities
- Parking Spaces7
- # of Garages2
- ViewMeadow, Mountain(s), Valley
Utilities
Cable Available, Electricity Connected, Internet Access (Wired), Natural Gas Connected, Phone Connected
Interior
- HeatingForced Air, Radiant
- CoolingNone
- FireplaceYes
- # of Fireplaces2
- FireplacesFamily Room, Living Room
- StoriesTwo
Appliances
Cooktop, Dishwasher, Disposal, Dryer, Microwave, Oven, Range Hood, Refrigerator, Washer
Exterior
- Exterior FeaturesSpa/Hot Tub
- Lot DescriptionSloped
- RoofShingle
School Information
- DistrictSummit RE-1
- ElementaryBreckenridge
- MiddleSummit
- HighSummit
Additional Information
- Date ListedApril 5th, 2025
- ZoningBRPRD
Listing Details
 Omni Real Estate Company Inc
Omni Real Estate Company Inc
 Terms and Conditions: The content relating to real estate for sale in this Web site comes in part from the Internet Data eXchange ("IDX") program of METROLIST, INC., DBA RECOLORADO® Real estate listings held by brokers other than RE/MAX Professionals are marked with the IDX Logo. This information is being provided for the consumers personal, non-commercial use and may not be used for any other purpose. All information subject to change and should be independently verified.
Terms and Conditions: The content relating to real estate for sale in this Web site comes in part from the Internet Data eXchange ("IDX") program of METROLIST, INC., DBA RECOLORADO® Real estate listings held by brokers other than RE/MAX Professionals are marked with the IDX Logo. This information is being provided for the consumers personal, non-commercial use and may not be used for any other purpose. All information subject to change and should be independently verified.
Copyright 2025 METROLIST, INC., DBA RECOLORADO® -- All Rights Reserved 6455 S. Yosemite St., Suite 500 Greenwood Village, CO 80111 USA
Listing information last updated on October 24th, 2025 at 5:33am MDT.



















































