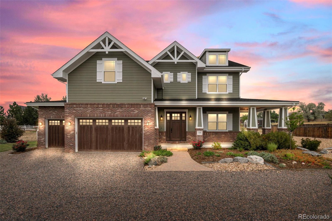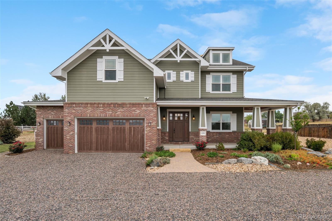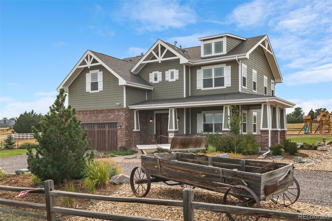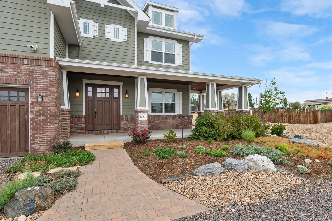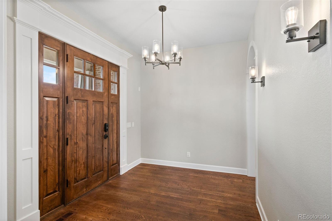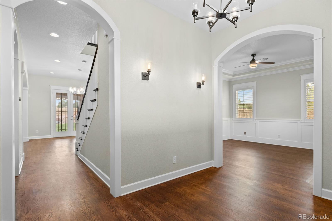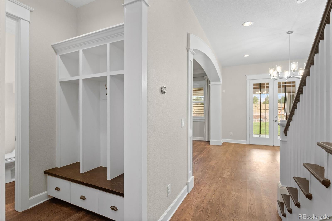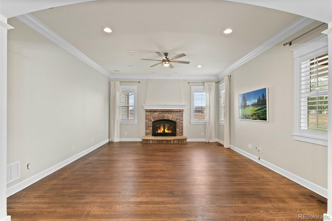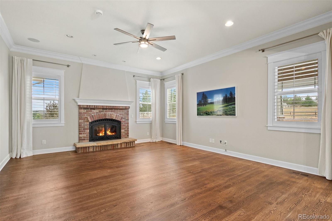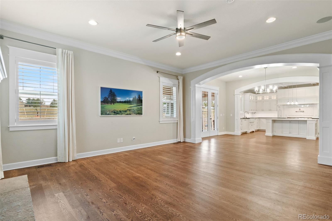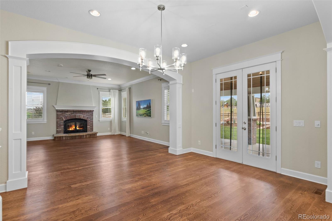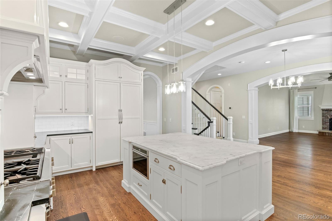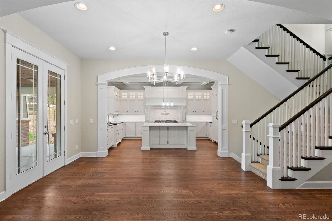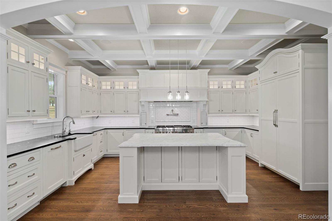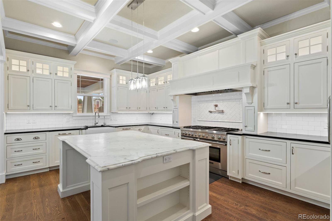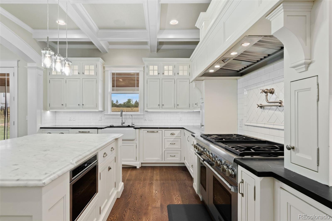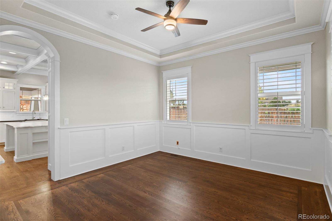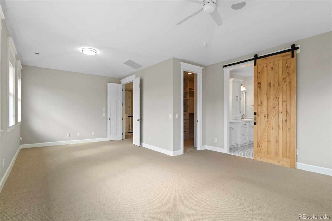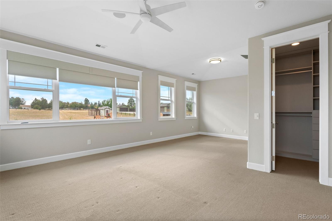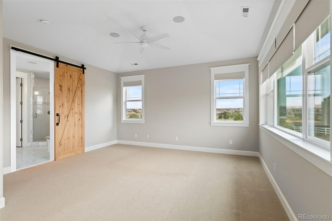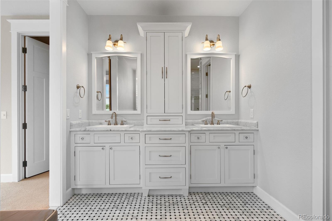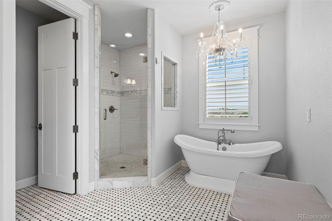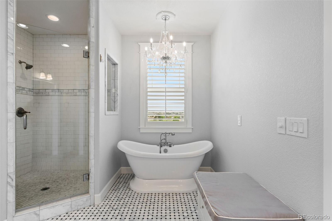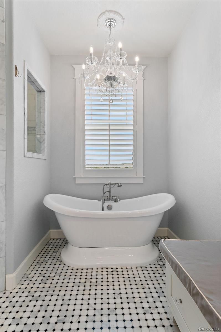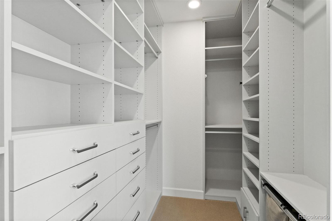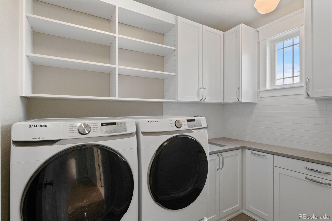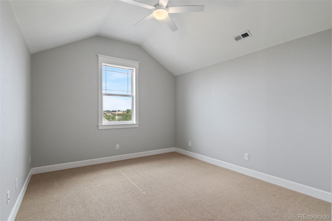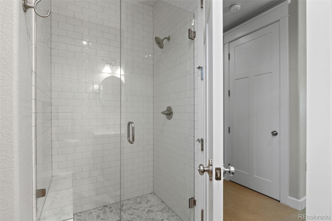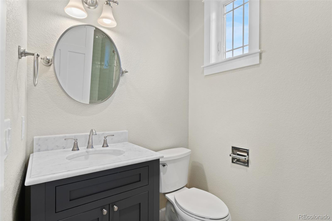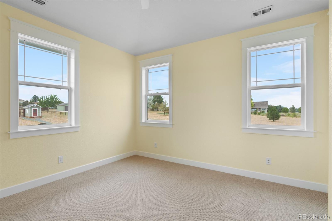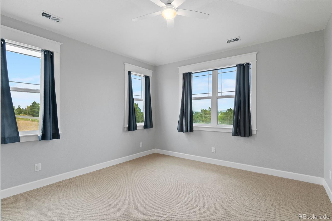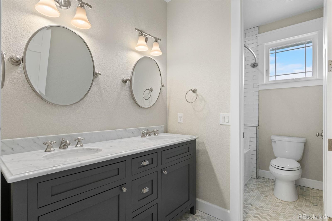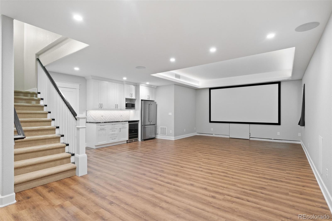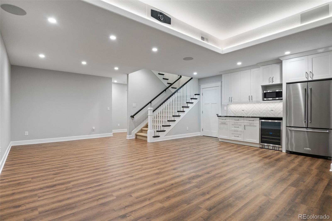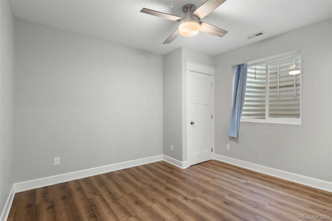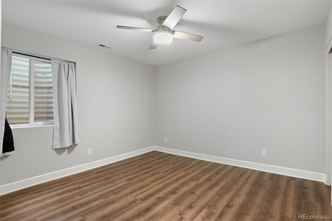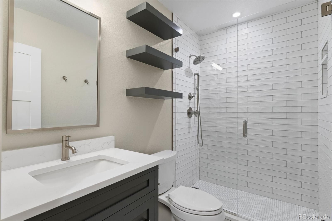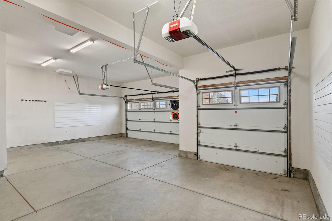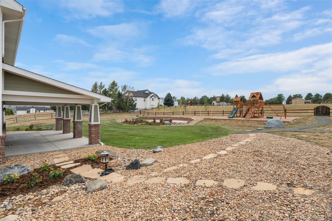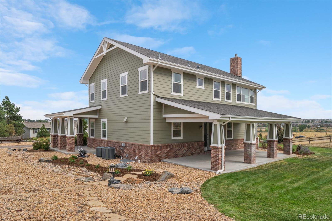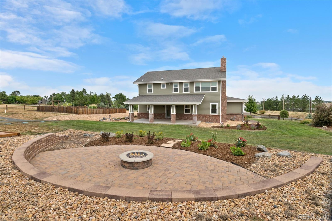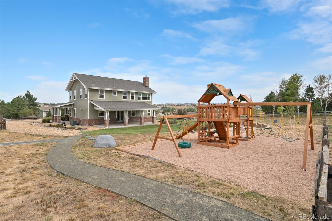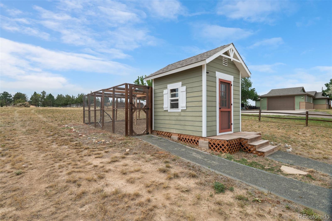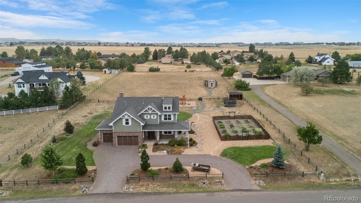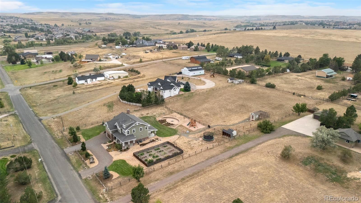Find us on...
Dashboard
- 6 Beds
- 5 Baths
- 2,953 Sqft
- 2 Acres
New Search X
12303 2nd Street
Truly extraordinary farmhouse-style two-story custom home on 2 acres in Parker featuring west-facing property on beautifully landscaped flat lot with native shrubs and flowers. Beyond alder wood front door, discover arched doorways and gleaming espresso-stained oak hardwood floors with walnut inlay, plus millwork that rivals high-end residences. Gourmet kitchen boasts coffered ceiling with top-quality white cabinetry, soapstone counters and marble island, luxury Thermador stainless appliances, 48" six-burner commercial range, and built-in column refrigerator and freezer. Interior highlights include 10' ceilings, plantation shutters, 8' doors, family room with wood-burning fireplace, master retreat with coved ceiling and barn door, plus spa-like en-suite with clawfoot tub, glass shower, marble vanity and Kohler fixtures. Three secondary bedrooms upstairs with California Closets, plus two basement bedrooms with 2024 build-out featuring bar with wine cooler and Control4 automation movie theater with surround sound. Energy features include triple-pane windows, spray foam insulation, private well (no water costs), sixteen raised cedar garden beds, clothesline, firewood shed, and chicken coop. Outdoor living includes covered patio and fire pit area with room for outbuildings within fenced 2 acres plus three-car garage. Property offers reduced utilities, lower carbon footprint, and benefits for sustainable luxury living.
Listing Office: Trelora Realty, Inc. 
Essential Information
- MLS® #7992813
- Price$1,560,000
- Bedrooms6
- Bathrooms5.00
- Full Baths4
- Half Baths1
- Square Footage2,953
- Acres2.00
- Year Built2013
- TypeResidential
- Sub-TypeSingle Family Residence
- StyleContemporary
- StatusPending
Community Information
- Address12303 2nd Street
- SubdivisionGrandview Estates
- CityParker
- CountyDouglas
- StateCO
- Zip Code80134
Amenities
- Parking Spaces3
- # of Garages3
Utilities
Cable Available, Electricity Available, Phone Available
Parking
Concrete, Gravel, Dry Walled, Insulated Garage, Lighted
Interior
- HeatingElectric
- CoolingCentral Air, Other
- FireplaceYes
- # of Fireplaces1
- StoriesTwo
Interior Features
Ceiling Fan(s), Granite Counters, Marble Counters, Walk-In Closet(s)
Appliances
Dishwasher, Disposal, Dryer, Gas Water Heater, Microwave, Refrigerator, Washer
Fireplaces
Family Room, Insert, Wood Burning
Exterior
- Exterior FeaturesFire Pit, Garden, Playground
- RoofComposition
- FoundationSlab
Windows
Triple Pane Windows, Window Coverings
School Information
- DistrictDouglas RE-1
- ElementaryMammoth Heights
- MiddleSierra
- HighChaparral
Additional Information
- Date ListedOctober 7th, 2025
- ZoningER
Listing Details
 Trelora Realty, Inc.
Trelora Realty, Inc.
 Terms and Conditions: The content relating to real estate for sale in this Web site comes in part from the Internet Data eXchange ("IDX") program of METROLIST, INC., DBA RECOLORADO® Real estate listings held by brokers other than RE/MAX Professionals are marked with the IDX Logo. This information is being provided for the consumers personal, non-commercial use and may not be used for any other purpose. All information subject to change and should be independently verified.
Terms and Conditions: The content relating to real estate for sale in this Web site comes in part from the Internet Data eXchange ("IDX") program of METROLIST, INC., DBA RECOLORADO® Real estate listings held by brokers other than RE/MAX Professionals are marked with the IDX Logo. This information is being provided for the consumers personal, non-commercial use and may not be used for any other purpose. All information subject to change and should be independently verified.
Copyright 2026 METROLIST, INC., DBA RECOLORADO® -- All Rights Reserved 6455 S. Yosemite St., Suite 500 Greenwood Village, CO 80111 USA
Listing information last updated on February 2nd, 2026 at 5:33am MST.

