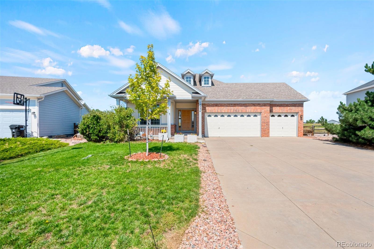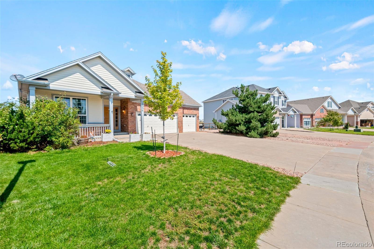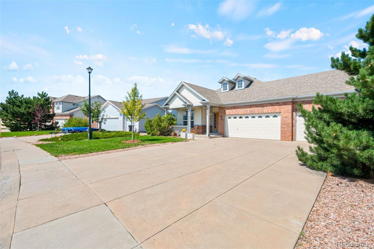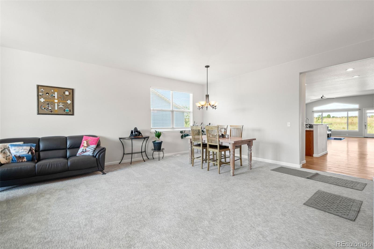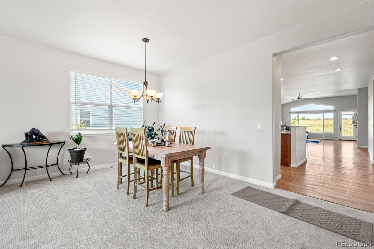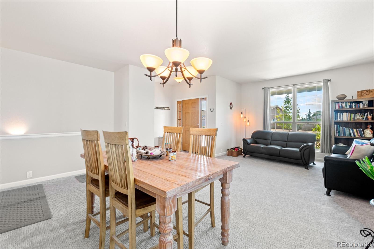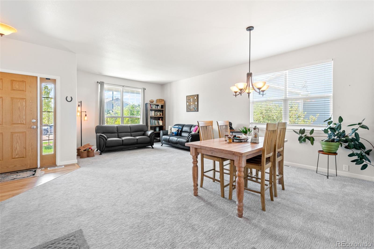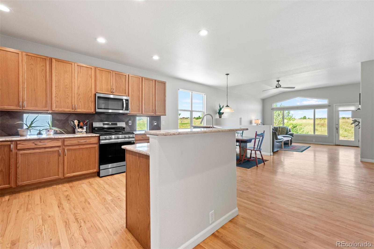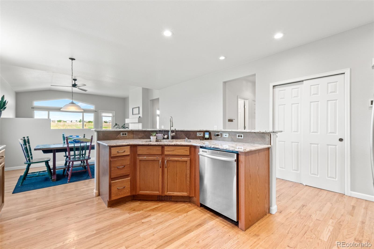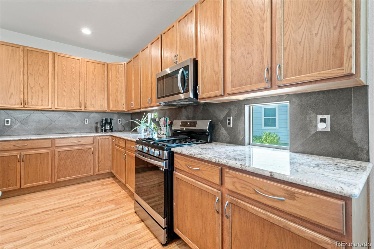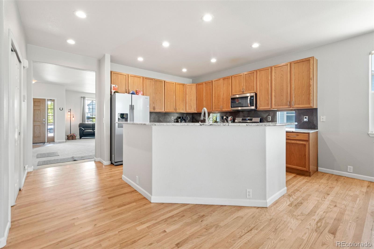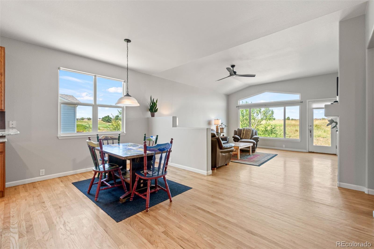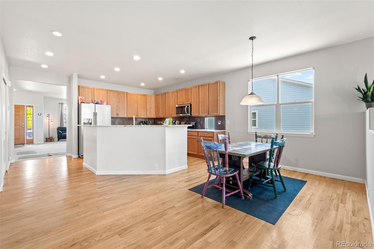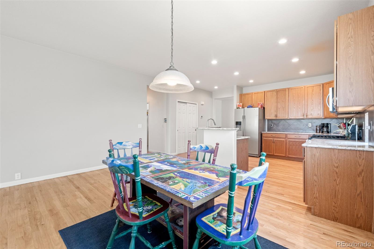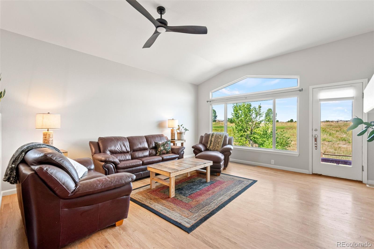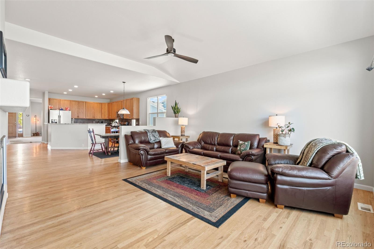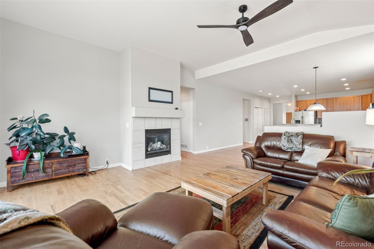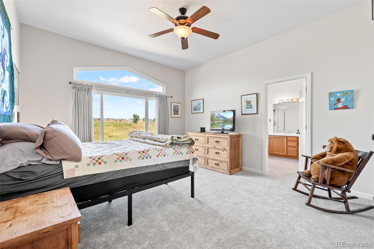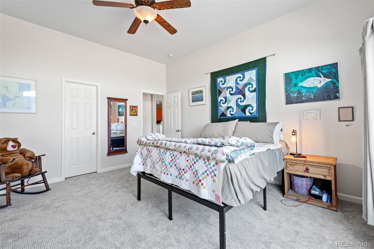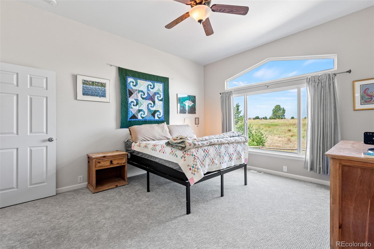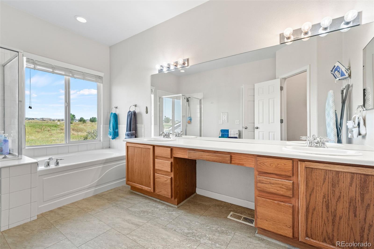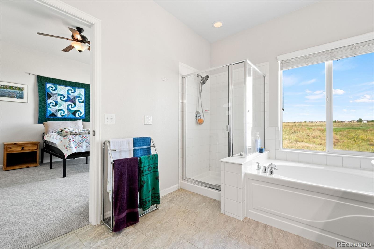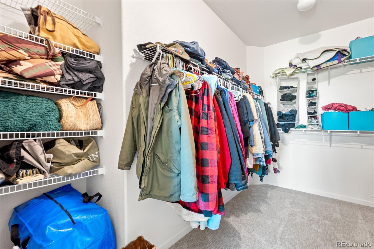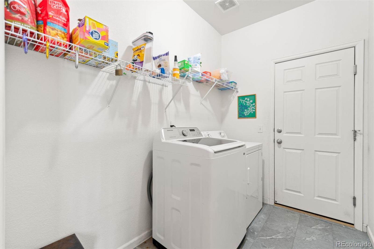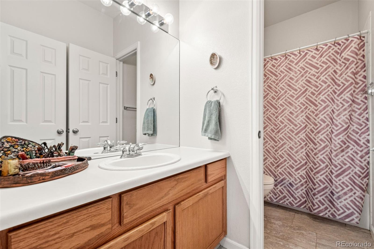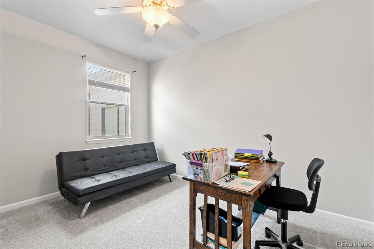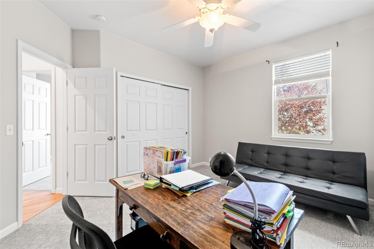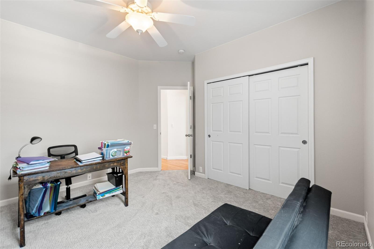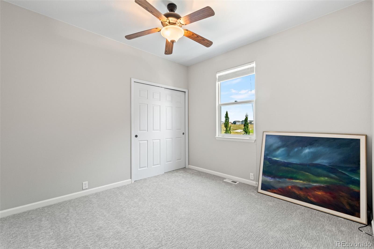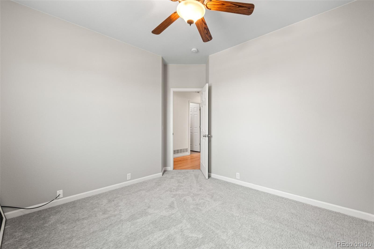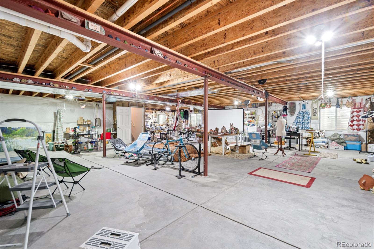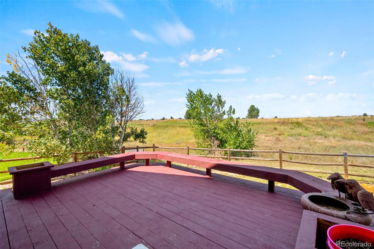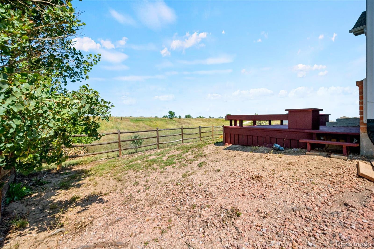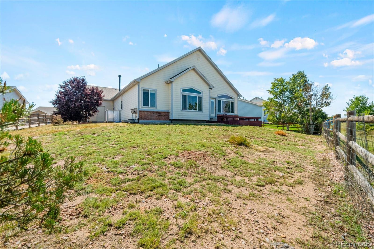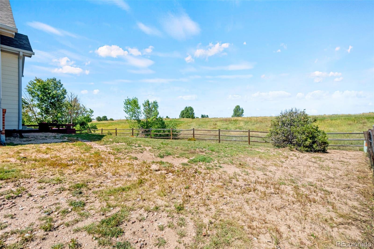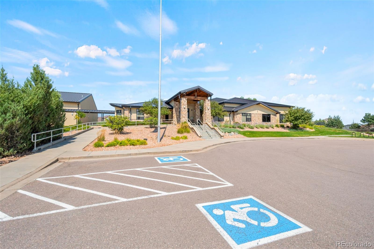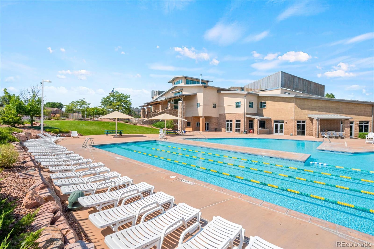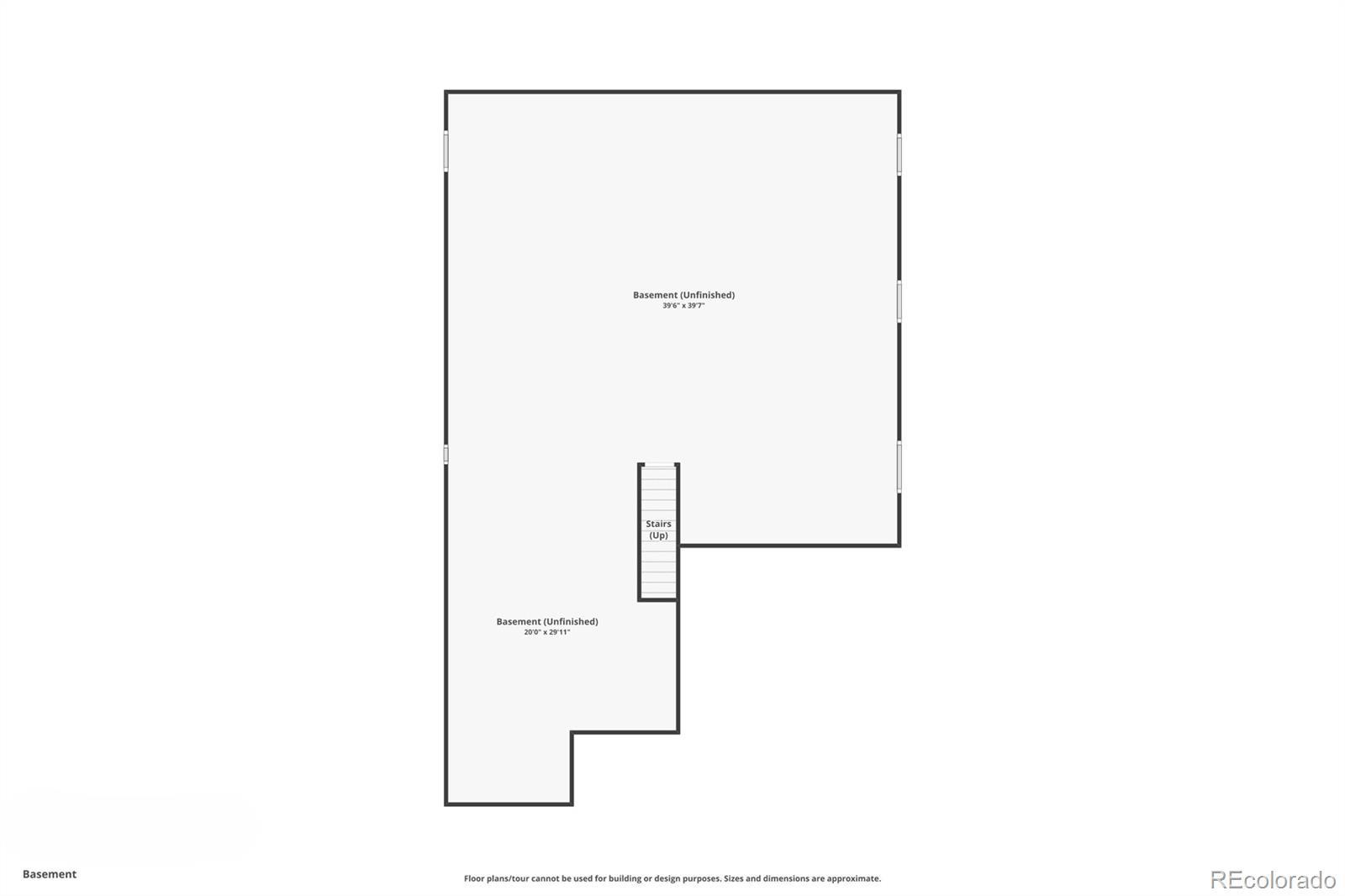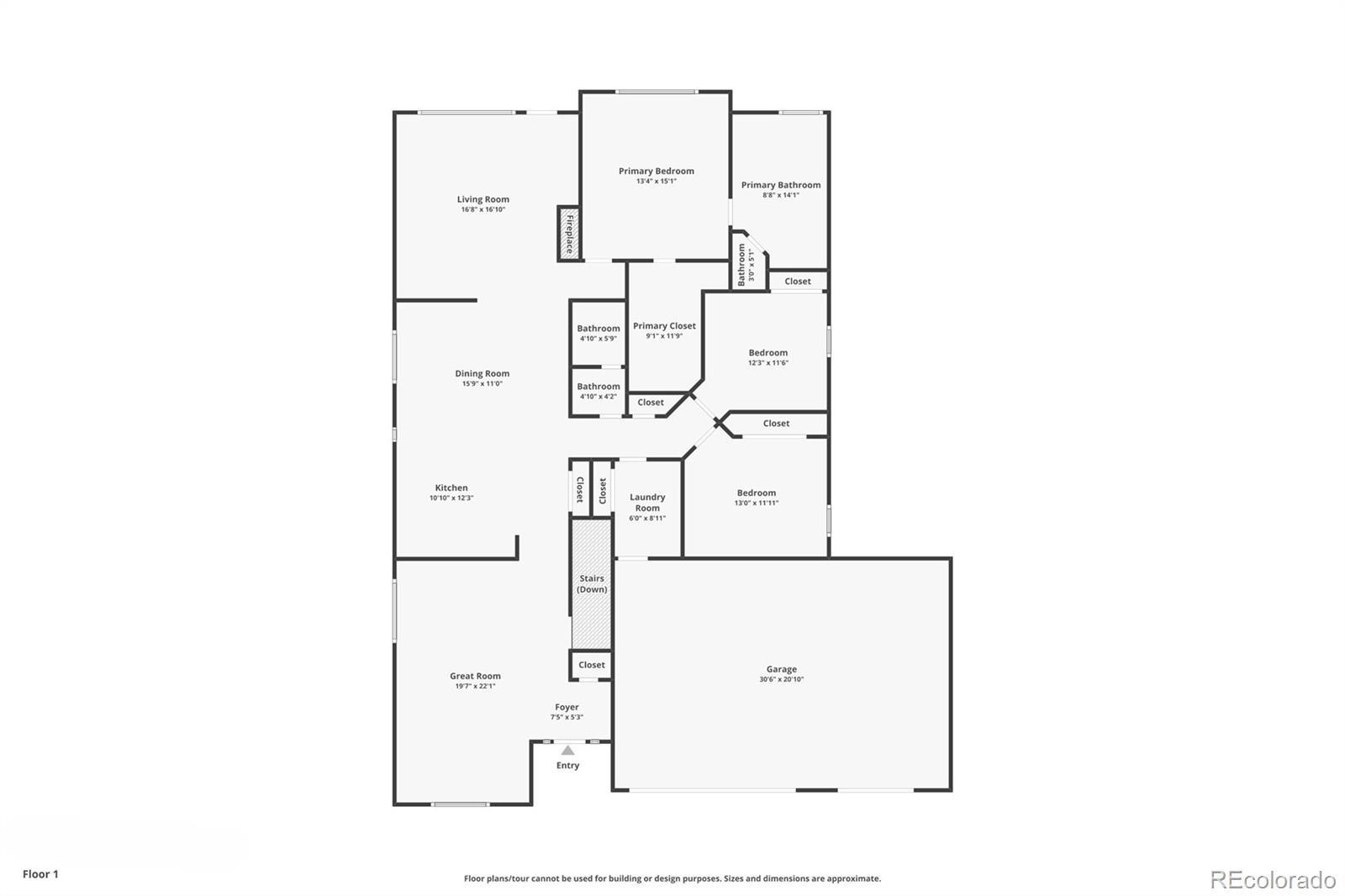Find us on...
Dashboard
- 3 Beds
- 2 Baths
- 2,027 Sqft
- .23 Acres
New Search X
12334 Pine Valley Circle
Beautiful ranch home backing to Antler Creek Golf Course with over 4,000 sq. ft. of living space, including a 2,000 sq. ft. unfinished basement with endless potential. This 3-bedroom, 2-bath home with a 3-car garage welcomes you with vaulted ceilings and solid oak hardwood floors in the entry, kitchen, and family room. The open kitchen features granite countertops, a spacious island, oak cabinetry, and stainless-steel appliances. The primary suite is a true retreat with a luxurious 5-piece bath and oversized walk-in closet. Brand new carpet in the bedrooms and fresh interior paint. The family room offers a cozy gas fireplace and opens to a large back deck where you can enjoy sweeping golf course views—ideal for summer BBQs or quiet evenings outdoors. The massive basement is ready to finish with rough-in plumbing, space for additional bedrooms, and a large family or rec room. Community amenities include two recreation centers, a year-round indoor pool, a seasonal outdoor pool, fitness facilities, trails, and easy access to schools and shopping!
Listing Office: RE/MAX Professionals 
Essential Information
- MLS® #7995406
- Price$475,000
- Bedrooms3
- Bathrooms2.00
- Full Baths2
- Square Footage2,027
- Acres0.23
- Year Built2004
- TypeResidential
- Sub-TypeSingle Family Residence
- StyleTraditional
- StatusActive
Community Information
- Address12334 Pine Valley Circle
- SubdivisionWoodmen Hills
- CityPeyton
- CountyEl Paso
- StateCO
- Zip Code80831
Amenities
- Parking Spaces3
- # of Garages3
- ViewGolf Course
Amenities
Clubhouse, Fitness Center, Golf Course, Playground, Pool
Parking
220 Volts, Concrete, Exterior Access Door
Interior
- HeatingForced Air
- CoolingCentral Air
- FireplaceYes
- # of Fireplaces1
- FireplacesFamily Room, Gas
- StoriesOne
Interior Features
Ceiling Fan(s), Five Piece Bath, Granite Counters, High Ceilings, Kitchen Island, Pantry, Vaulted Ceiling(s), Walk-In Closet(s)
Appliances
Dishwasher, Disposal, Dryer, Microwave, Oven, Range, Refrigerator, Washer
Exterior
- Exterior FeaturesPrivate Yard
- WindowsDouble Pane Windows
- RoofComposition
Lot Description
Level, On Golf Course, Sprinklers In Front, Sprinklers In Rear
School Information
- DistrictDistrict 49
- ElementaryWoodmen Hills
- MiddleFalcon
- HighFalcon
Additional Information
- Date ListedSeptember 11th, 2025
- ZoningPUD
Listing Details
 RE/MAX Professionals
RE/MAX Professionals
 Terms and Conditions: The content relating to real estate for sale in this Web site comes in part from the Internet Data eXchange ("IDX") program of METROLIST, INC., DBA RECOLORADO® Real estate listings held by brokers other than RE/MAX Professionals are marked with the IDX Logo. This information is being provided for the consumers personal, non-commercial use and may not be used for any other purpose. All information subject to change and should be independently verified.
Terms and Conditions: The content relating to real estate for sale in this Web site comes in part from the Internet Data eXchange ("IDX") program of METROLIST, INC., DBA RECOLORADO® Real estate listings held by brokers other than RE/MAX Professionals are marked with the IDX Logo. This information is being provided for the consumers personal, non-commercial use and may not be used for any other purpose. All information subject to change and should be independently verified.
Copyright 2025 METROLIST, INC., DBA RECOLORADO® -- All Rights Reserved 6455 S. Yosemite St., Suite 500 Greenwood Village, CO 80111 USA
Listing information last updated on December 30th, 2025 at 2:48am MST.

