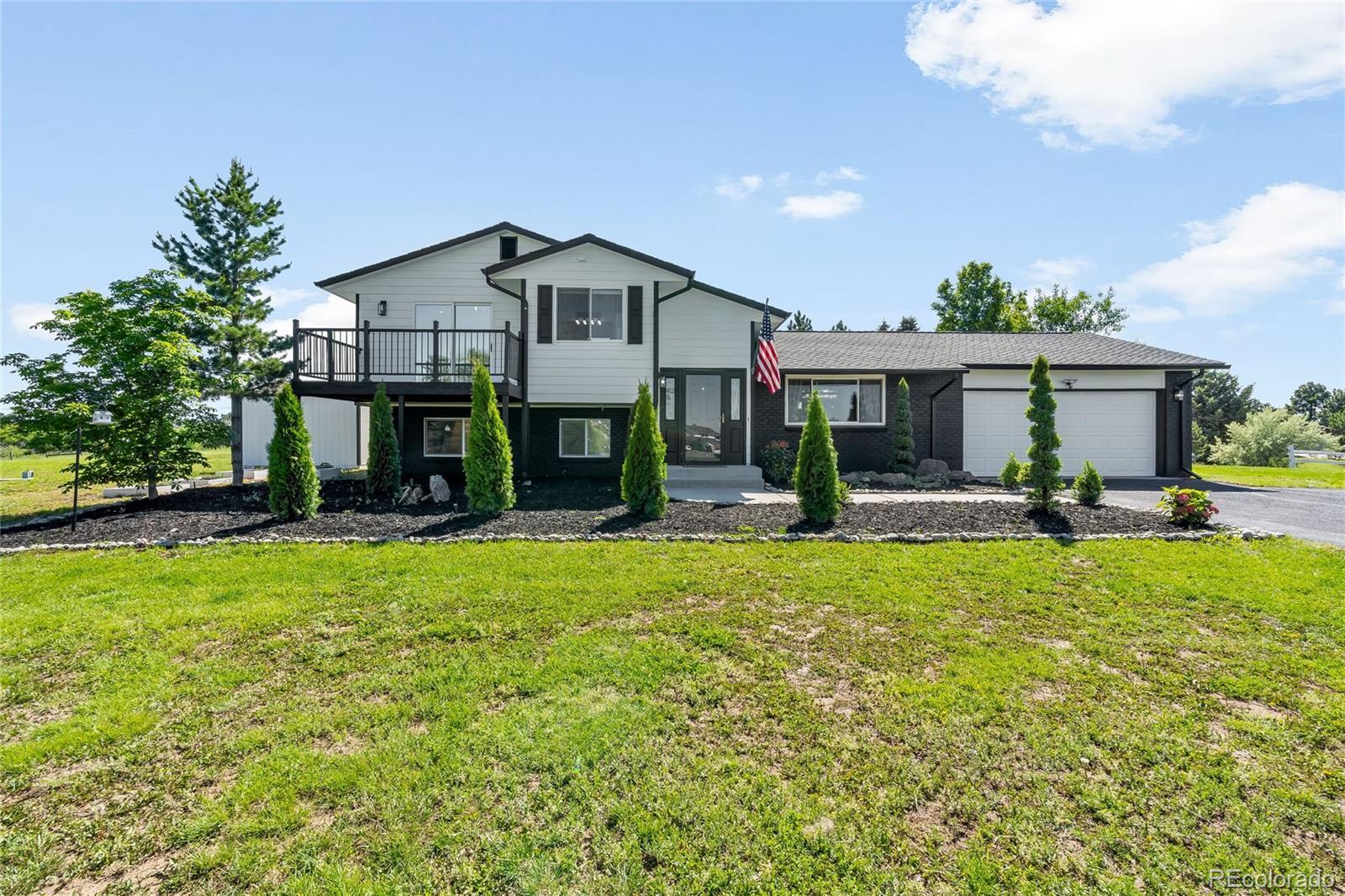Find us on...
Dashboard
- 4 Beds
- 3 Baths
- 2,481 Sqft
- 1.44 Acres
New Search X
9232 N Surrey Drive
Welcome to your dream home in Castle Rock’s serene Surrey Ridge neighborhood! This exquisitely remodeled 4-bedroom, 3-bathroom residence blends modern luxury with timeless charm, offering an unparalleled living experience on a sprawling 1.4 acre lot with breathtaking views. Step inside to discover an open-concept main level, where natural light floods the space. The gourmet kitchen is a chef’s delight, featuring sleek granite countertops, top-of-the-line Thermador appliances, a large center island, and custom cabinetry including extra cabinets in the center island—perfect for entertaining or quiet family dinners. The adjoining living area boasts a cozy fireplace and the dining room offers seamless access to a spacious patio, ideal for soaking in Colorado’s stunning sunsets. The primary suite is a true sanctuary, complete with a spa-inspired en-suite bathroom showcasing walk-in shower, and dual vanities. Three additional bedrooms offer ample space for family, guests, or a home office, each thoughtfully designed with modern finishes. Every inch of this home has been meticulously updated, from the top down, including a new impact resistant roof, down to the beautiful and durable luxury vinyl plank floors you will enjoy walking on. The fully finished basement provides a versatile space for a media room, gym, or play area. Outside, the expansive lot is a private oasis, featuring mature trees, a manicured lawn, and plenty of room for outdoor activities or future expansions. The oversized 2-car garage offers abundant storage and workspace for all your needs. Nestled in this peaceful community with easy access to Castle Rock’s top-rated schools, shopping, dining, and outdoor recreation, this home offers the perfect balance of tranquility and convenience. Just minutes from I-25, commuting to Denver or Colorado Springs is a breeze. Don’t miss the opportunity to own this move-in-ready masterpiece that combines luxury, functionality, and the best of Colorado living.
Listing Office: Coldwell Banker Realty 24 
Essential Information
- MLS® #7997217
- Price$1,175,000
- Bedrooms4
- Bathrooms3.00
- Full Baths1
- Square Footage2,481
- Acres1.44
- Year Built1972
- TypeResidential
- Sub-TypeSingle Family Residence
- StyleTraditional
- StatusActive
Community Information
- Address9232 N Surrey Drive
- SubdivisionSurrey Ridge
- CityCastle Rock
- CountyDouglas
- StateCO
- Zip Code80108
Amenities
- AmenitiesPark, Trail(s)
- Parking Spaces4
- ParkingAsphalt
- # of Garages2
Utilities
Electricity Connected, Natural Gas Connected
Interior
- HeatingForced Air
- CoolingCentral Air
- FireplaceYes
- # of Fireplaces1
- FireplacesFamily Room
- StoriesMulti/Split
Interior Features
Built-in Features, Ceiling Fan(s), Granite Counters, Kitchen Island, Open Floorplan, Primary Suite, Smart Thermostat, Smoke Free, Solid Surface Counters
Appliances
Dishwasher, Disposal, Dryer, Electric Water Heater, Microwave, Oven, Range, Refrigerator, Sump Pump, Washer
Exterior
- Lot DescriptionLandscaped, Meadow
- WindowsDouble Pane Windows
- RoofComposition
- FoundationConcrete Perimeter
Exterior Features
Balcony, Garden, Private Yard, Rain Gutters
School Information
- DistrictDouglas RE-1
- ElementaryBuffalo Ridge
- MiddleRocky Heights
- HighRock Canyon
Additional Information
- Date ListedJune 11th, 2025
- ZoningER
Listing Details
 Coldwell Banker Realty 24
Coldwell Banker Realty 24
 Terms and Conditions: The content relating to real estate for sale in this Web site comes in part from the Internet Data eXchange ("IDX") program of METROLIST, INC., DBA RECOLORADO® Real estate listings held by brokers other than RE/MAX Professionals are marked with the IDX Logo. This information is being provided for the consumers personal, non-commercial use and may not be used for any other purpose. All information subject to change and should be independently verified.
Terms and Conditions: The content relating to real estate for sale in this Web site comes in part from the Internet Data eXchange ("IDX") program of METROLIST, INC., DBA RECOLORADO® Real estate listings held by brokers other than RE/MAX Professionals are marked with the IDX Logo. This information is being provided for the consumers personal, non-commercial use and may not be used for any other purpose. All information subject to change and should be independently verified.
Copyright 2025 METROLIST, INC., DBA RECOLORADO® -- All Rights Reserved 6455 S. Yosemite St., Suite 500 Greenwood Village, CO 80111 USA
Listing information last updated on October 22nd, 2025 at 3:49pm MDT.

















































