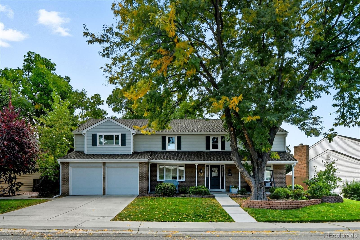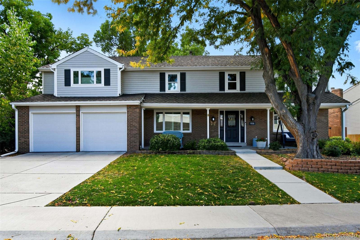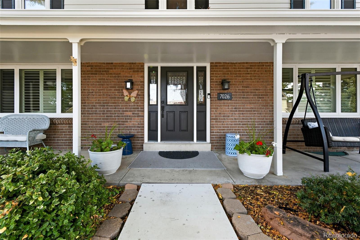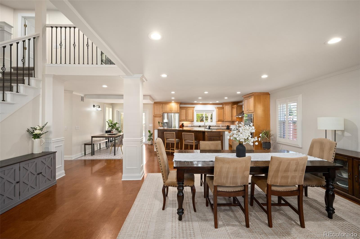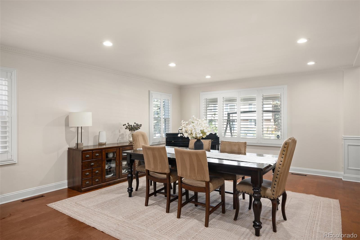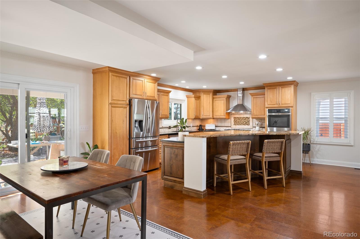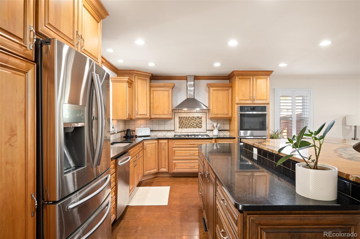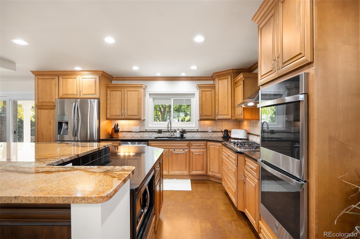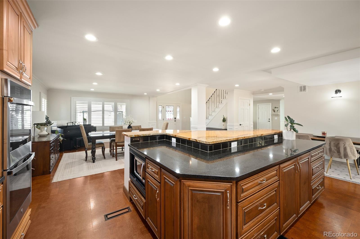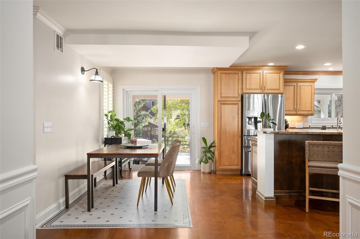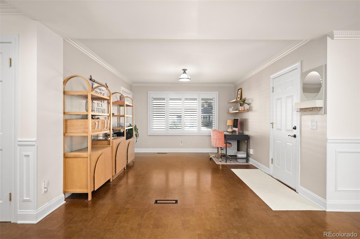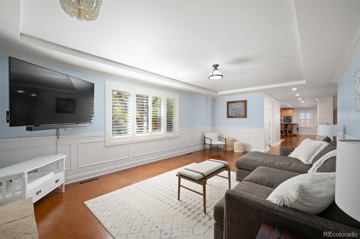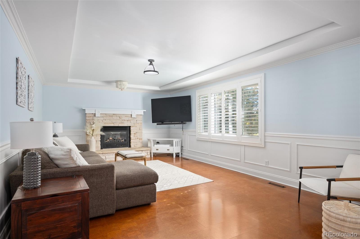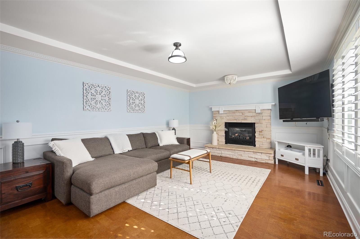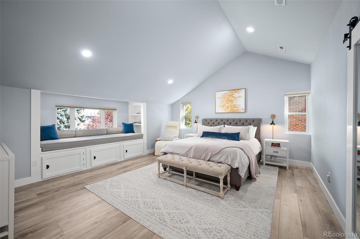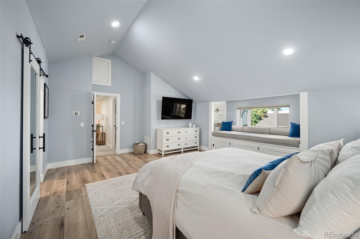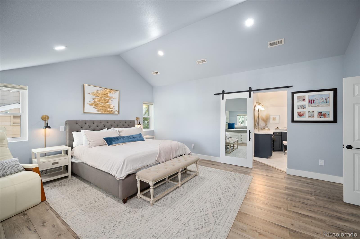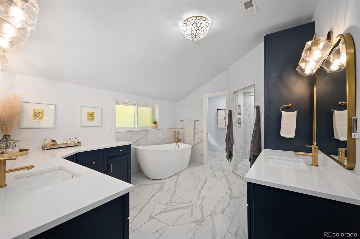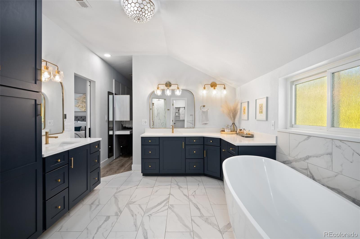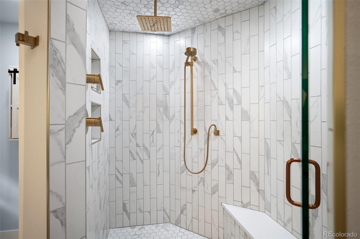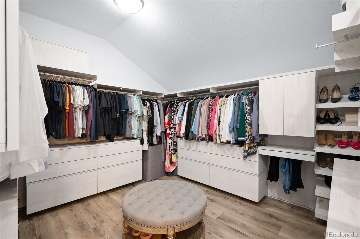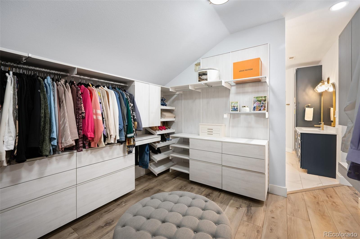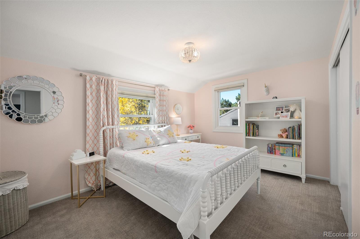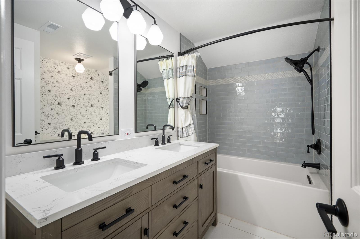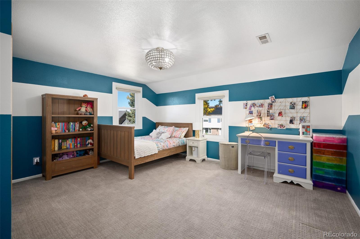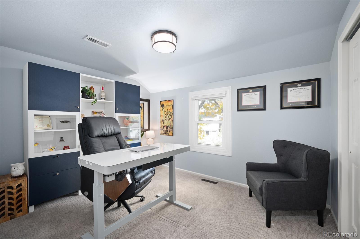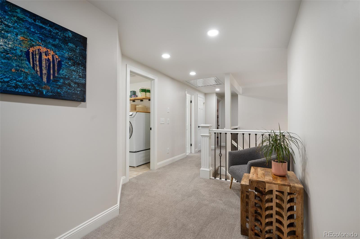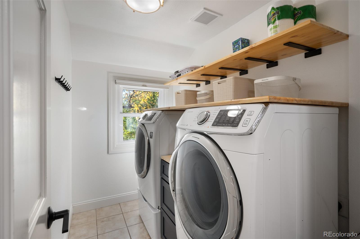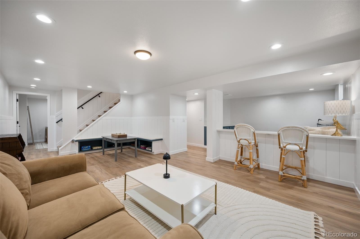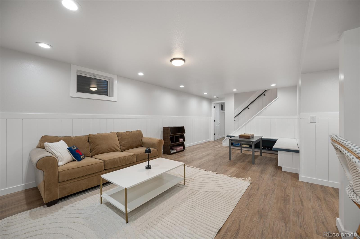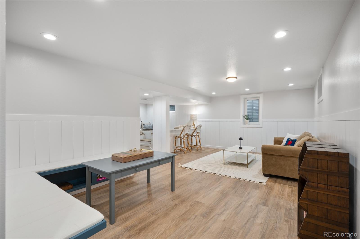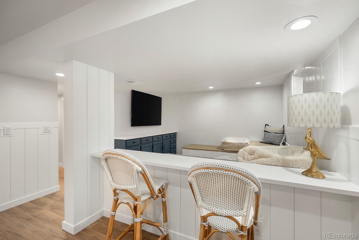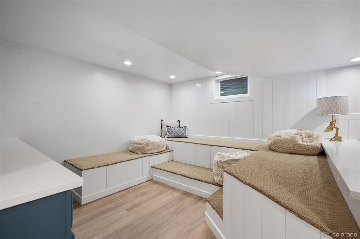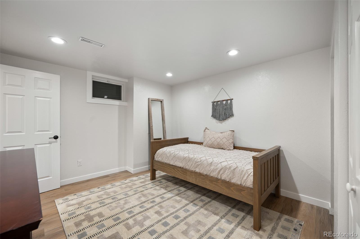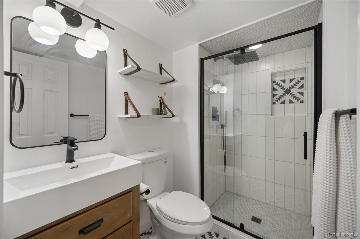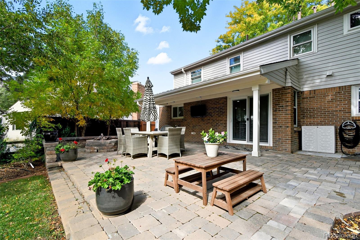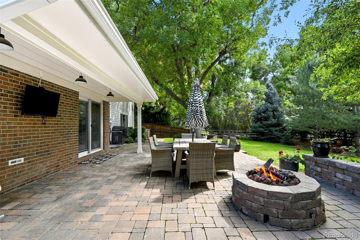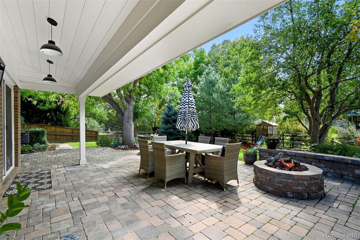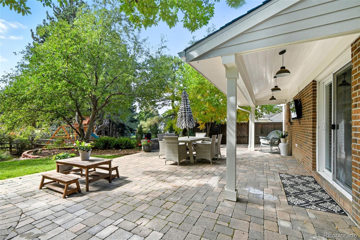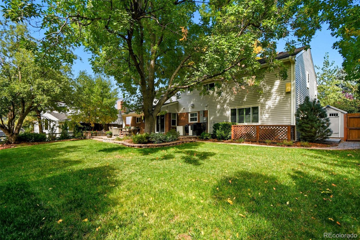Find us on...
Dashboard
- 5 Beds
- 4 Baths
- 4,009 Sqft
- .22 Acres
New Search X
7026 S Magnolia Circle
This beautiful Homestead home offers one of the neighborhood’s largest and most desirable floor plans, perfectly positioned on a sprawling, tree-lined lot. With 5 bedrooms and 4 bathrooms - including four bedrooms on the upper level - this residence combines space, function, and timeless style. Step inside to a welcoming foyer that flows effortlessly into the formal dining room, kitchen, and breakfast nook - an entertainer’s dream layout! The kitchen features a full stainless steel appliance package with new double ovens, a gas range, under-cabinet lighting, and a large center island perfect for gatherings. Adjacent, a versatile flex room serves as an ideal home office or playroom, connecting seamlessly to the cozy family room complete with wainscoting, crown molding, plantation shutters, and a gas fireplace. The outdoor living space rivals the indoors - complete with a built-in firepit, outdoor TV, and multiple lounge and dining areas overlooking the flat, private backyard—ideal for both everyday living and entertaining. Upstairs, the primary suite is a showstopper. Thoughtfully remodeled, it features vaulted ceilings, a reading nook with built-ins, and a spa-inspired ensuite bathroom with dual vanities, a designer shower with rainhead, and a custom walk-in closet that looks straight out of a design magazine. The finished basement was remodeled in 2025 and offers a fun and flexible retreat - featuring multiple entertainment zones, a tiered lounge area for movie nights or sleepovers, and an additional guest bedroom and bath. Recent upgrades include a new Class-4 Roof (2025), new water heater (2025), upgraded electrical panel (2023), new garage doors (2021), newer windows (2019-2021), and dual HVAC zones. Located just steps from the North Pool (one of three in the community), residents also enjoy tennis courts, greenbelts, and access to the Willow Springs Open Space and Trail System. All of this, within the highly sought-after Cherry Creek School District.
Listing Office: The Agency - Denver 
Essential Information
- MLS® #7999167
- Price$1,375,000
- Bedrooms5
- Bathrooms4.00
- Full Baths2
- Half Baths1
- Square Footage4,009
- Acres0.22
- Year Built1975
- TypeResidential
- Sub-TypeSingle Family Residence
- StatusPending
Community Information
- Address7026 S Magnolia Circle
- SubdivisionHomestead in the Willows
- CityCentennial
- CountyArapahoe
- StateCO
- Zip Code80112
Amenities
- Parking Spaces2
- # of Garages2
Amenities
Park, Playground, Pool, Tennis Court(s)
Utilities
Cable Available, Electricity Connected, Internet Access (Wired), Natural Gas Connected
Interior
- HeatingForced Air, Natural Gas
- CoolingCentral Air
- FireplaceYes
- # of Fireplaces1
- FireplacesGas, Living Room
- StoriesTwo
Interior Features
Built-in Features, Entrance Foyer, Five Piece Bath, Granite Counters, High Ceilings, Kitchen Island, Open Floorplan, Primary Suite, Smoke Free, Walk-In Closet(s)
Appliances
Dishwasher, Disposal, Double Oven, Dryer, Microwave, Oven, Range Hood, Refrigerator, Washer
Exterior
- RoofComposition
Exterior Features
Fire Pit, Garden, Private Yard
Lot Description
Sprinklers In Front, Sprinklers In Rear
School Information
- DistrictCherry Creek 5
- ElementaryHomestead
- MiddleWest
- HighCherry Creek
Additional Information
- Date ListedOctober 22nd, 2025
Listing Details
 The Agency - Denver
The Agency - Denver
 Terms and Conditions: The content relating to real estate for sale in this Web site comes in part from the Internet Data eXchange ("IDX") program of METROLIST, INC., DBA RECOLORADO® Real estate listings held by brokers other than RE/MAX Professionals are marked with the IDX Logo. This information is being provided for the consumers personal, non-commercial use and may not be used for any other purpose. All information subject to change and should be independently verified.
Terms and Conditions: The content relating to real estate for sale in this Web site comes in part from the Internet Data eXchange ("IDX") program of METROLIST, INC., DBA RECOLORADO® Real estate listings held by brokers other than RE/MAX Professionals are marked with the IDX Logo. This information is being provided for the consumers personal, non-commercial use and may not be used for any other purpose. All information subject to change and should be independently verified.
Copyright 2025 METROLIST, INC., DBA RECOLORADO® -- All Rights Reserved 6455 S. Yosemite St., Suite 500 Greenwood Village, CO 80111 USA
Listing information last updated on November 1st, 2025 at 2:18am MDT.

