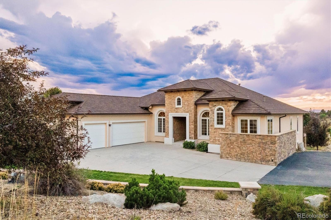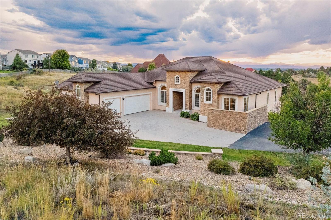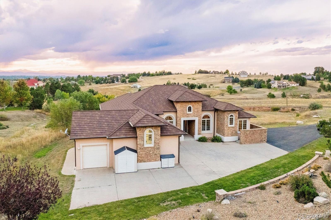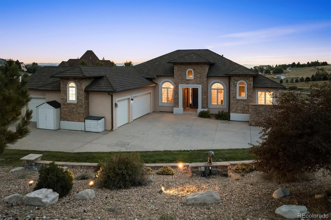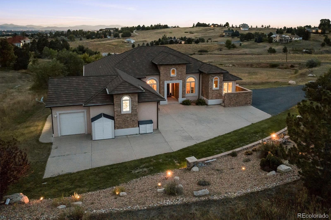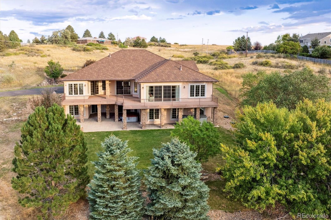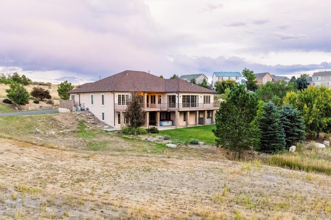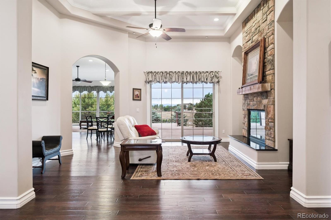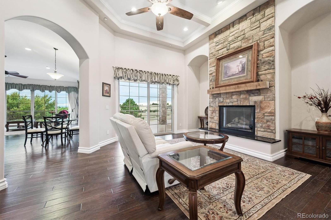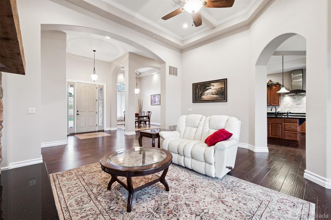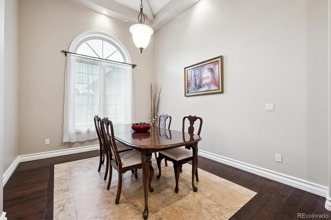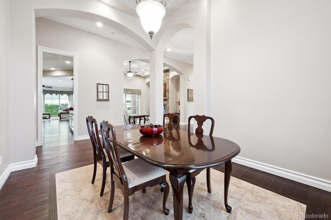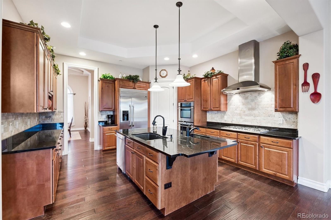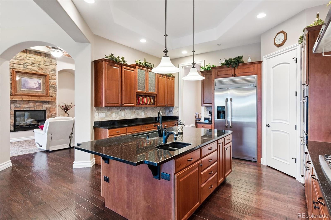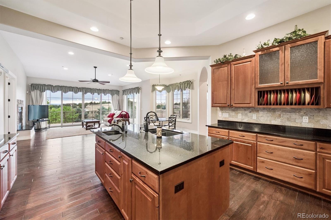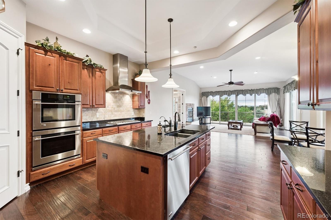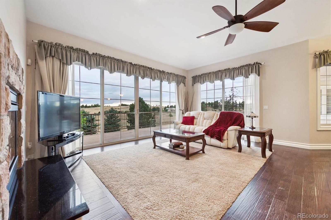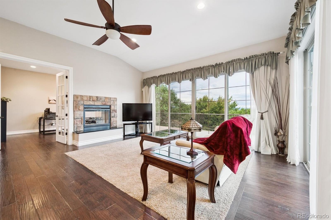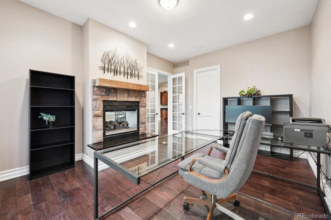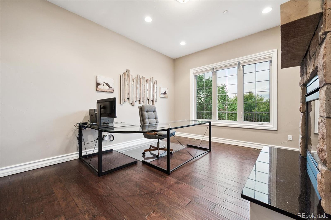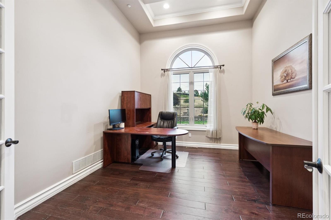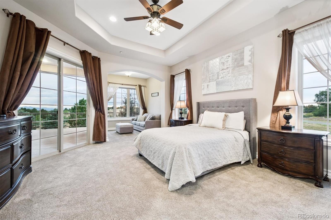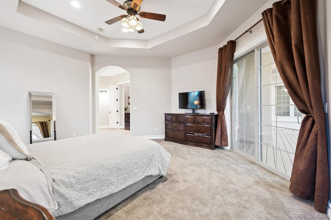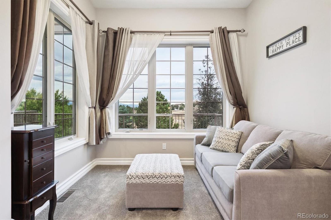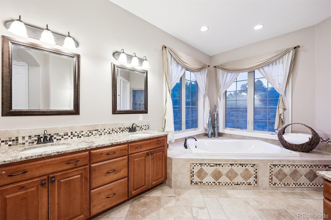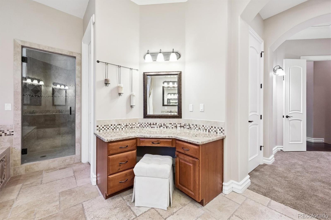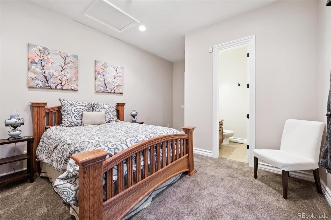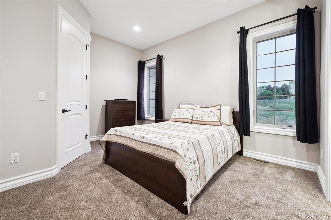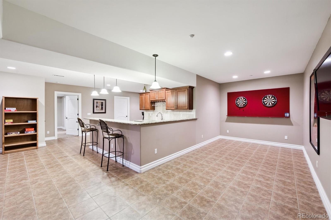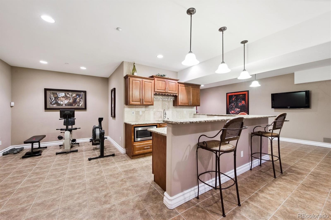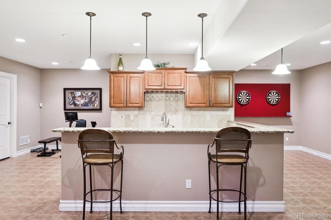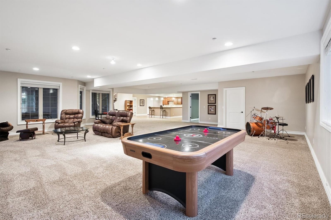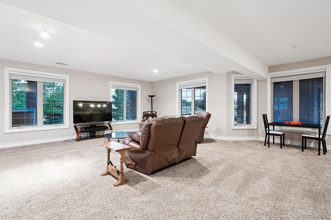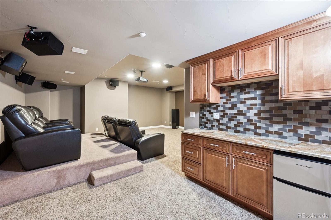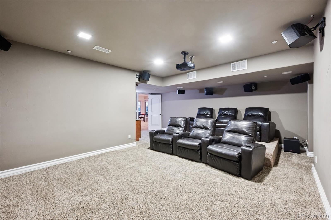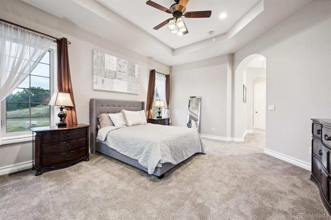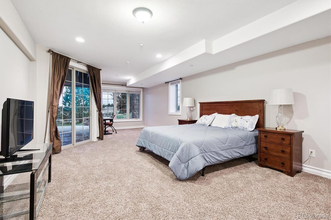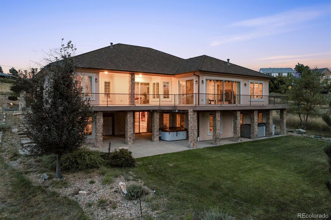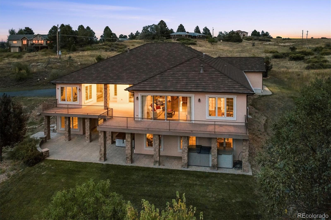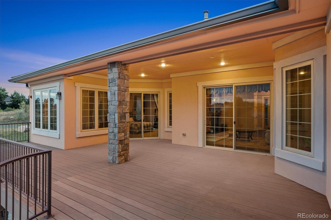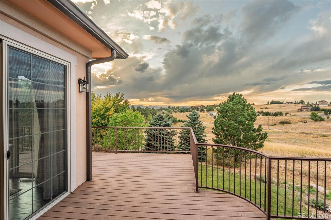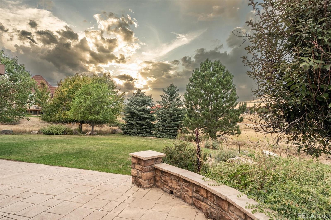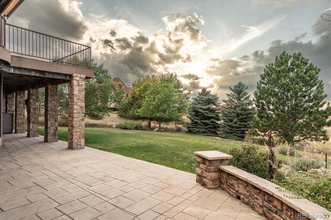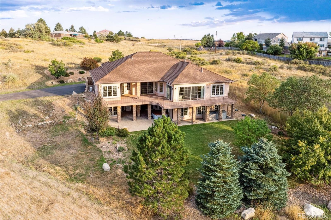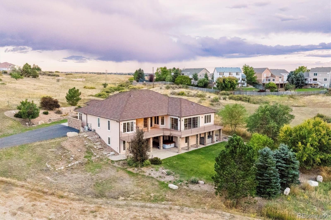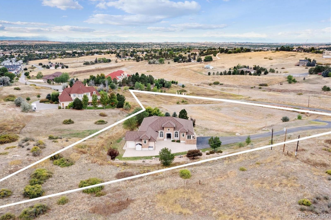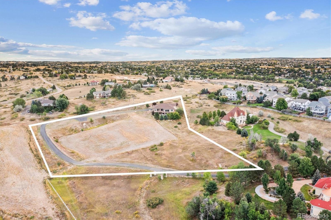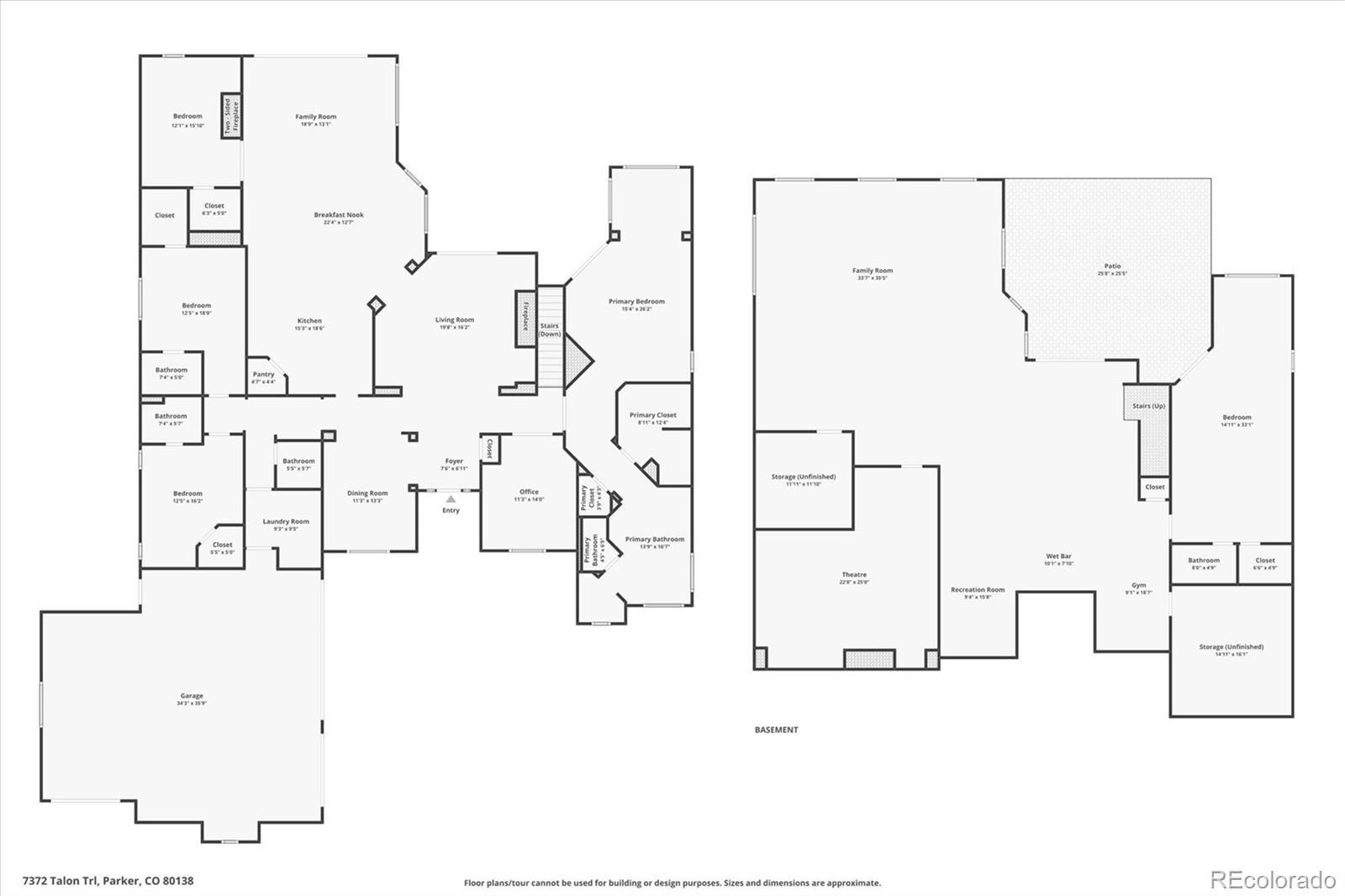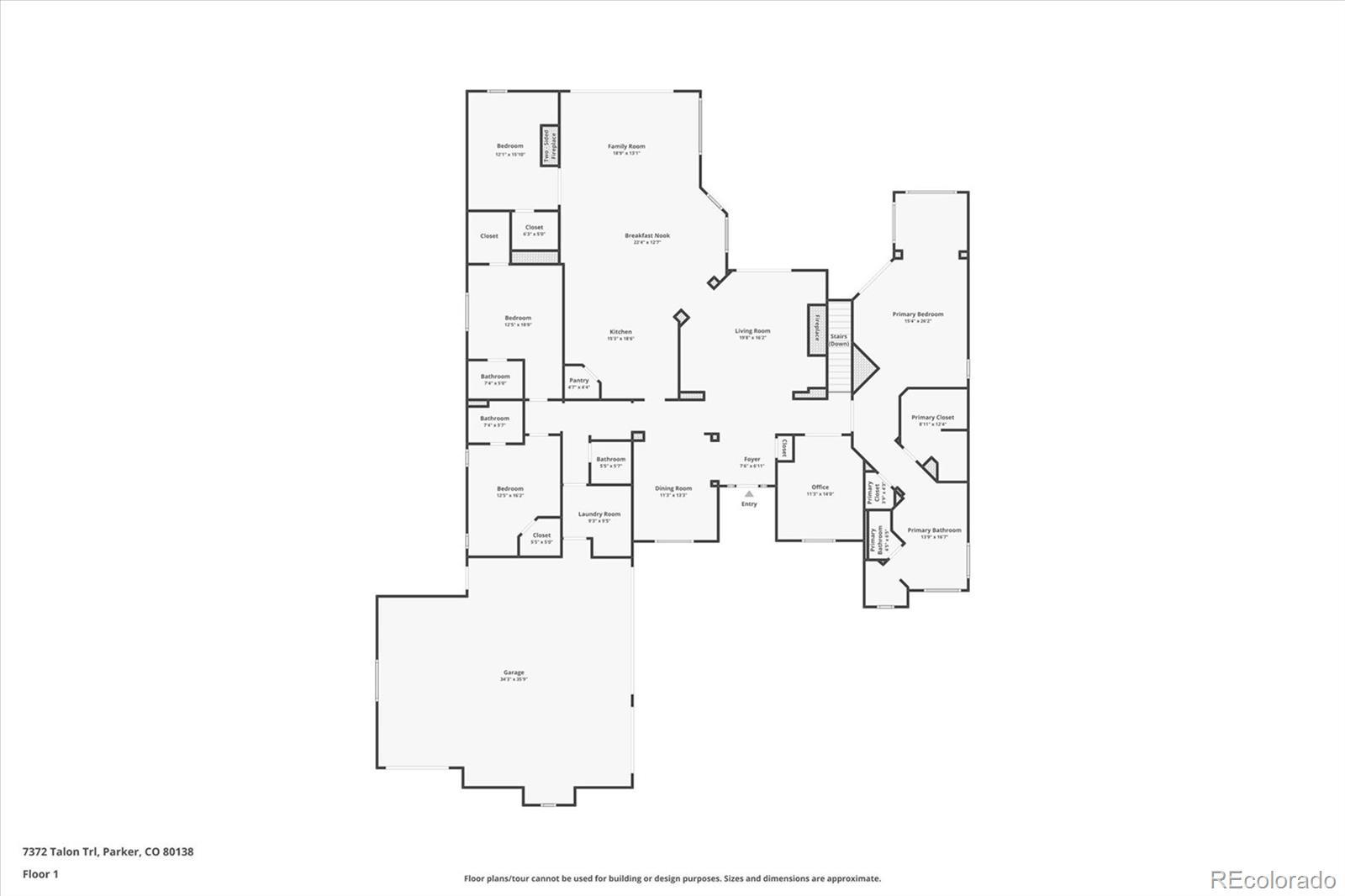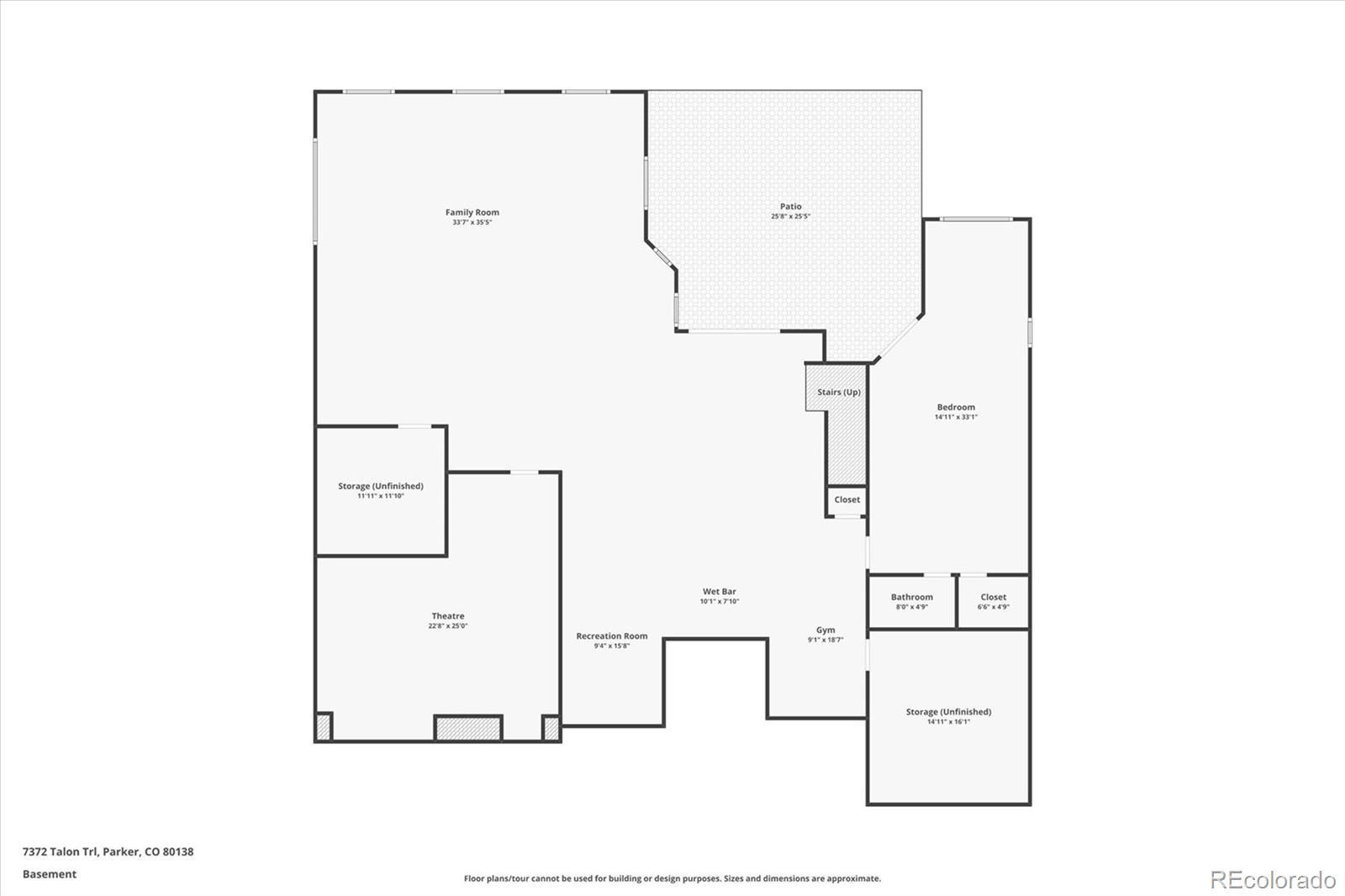Find us on...
Dashboard
- 5 Beds
- 5 Baths
- 6,684 Sqft
- 5.46 Acres
New Search X
7372 Talon Trail
Welcome home to serene country living situated on nearly 5.5 acres with breathtaking mountain views and easy access to all Downtown Parker has to offer. A quarter-mile drive arrives to 7372 Talon Trail; a sprawling ranch residence defined by intentional design, seamless flow, and refined finishes throughout. A newer steel coated roof and professional landscaping greet you from outside and unfold to 12’ ceilings with coffered detail, tile-inlay hardwood floors and over 6,800 sqft of functional living and entertaining space. The main level features formal living and dining spaces, a spacious family room anchored by a dual-sided gas fireplace, and a well-appointed kitchen featuring granite counters, a stainless steel GE Monogram appliance package, a center island, and custom cabinetry. Retreat to the main-level primary suite, complete with deck access, a private sitting area, dual walk-in closets, and spa-like 5-piece bath. Step outside to a sizable composite deck to take in sunset and mountain views. The finished lower level is an entertainers dream featuring a spacious recreation room, sleek wet bar, game area, and a state-of-the-art home theater with a projector and tiered seating. A secluded guest suite or mother-in-law suite rounds out the lower level and offers easy access to the outdoors. Step outside to the stamped concrete patio to relax under the stars in the hot tub while overlooking mature professional landscaping. Additional features of this turn-key residence include a designated home office, a private well and septic, newer dual furnaces, upgraded Daikin AC, A 4-car finished garage with epoxy flooring and integrated LED lighting. Just minutes from Downtown Parker’s extensive dining, shopping, and entertainment, along with award-winning Douglas County Schools, this location offers the perfect balance of convenience and country living.
Listing Office: RE/MAX Professionals 
Essential Information
- MLS® #8003634
- Price$1,999,000
- Bedrooms5
- Bathrooms5.00
- Full Baths3
- Half Baths1
- Square Footage6,684
- Acres5.46
- Year Built2007
- TypeResidential
- Sub-TypeSingle Family Residence
- StyleTraditional
- StatusActive
Community Information
- Address7372 Talon Trail
- SubdivisionEagle Pointe
- CityParker
- CountyDouglas
- StateCO
- Zip Code80138
Amenities
- Parking Spaces4
- # of Garages4
- ViewMountain(s), Plains
Parking
220 Volts, Asphalt, Concrete, Dry Walled, Exterior Access Door, Finished Garage, Floor Coating, Insulated Garage, Lighted, Oversized, Storage
Interior
- HeatingForced Air, Natural Gas
- CoolingCentral Air
- FireplaceYes
- # of Fireplaces2
- StoriesOne
Interior Features
Audio/Video Controls, Breakfast Bar, Built-in Features, Ceiling Fan(s), Entrance Foyer, Five Piece Bath, Granite Counters, High Ceilings, High Speed Internet, In-Law Floorplan, Kitchen Island, Open Floorplan, Pantry, Primary Suite, Radon Mitigation System, Smoke Free, Hot Tub, Vaulted Ceiling(s), Walk-In Closet(s), Wet Bar, Wired for Data
Appliances
Bar Fridge, Dishwasher, Disposal, Double Oven, Dryer, Gas Water Heater, Humidifier, Microwave, Oven, Range, Range Hood, Refrigerator, Washer, Wine Cooler
Fireplaces
Family Room, Gas, Living Room
Exterior
- RoofStone-Coated Steel
- FoundationSlab
Exterior Features
Balcony, Private Yard, Rain Gutters, Spa/Hot Tub, Water Feature
Lot Description
Cul-De-Sac, Irrigated, Landscaped, Meadow, Open Space, Sprinklers In Front, Sprinklers In Rear
Windows
Bay Window(s), Double Pane Windows, Window Coverings, Window Treatments
School Information
- DistrictDouglas RE-1
- ElementaryPine Lane Prim/Inter
- MiddleSierra
- HighChaparral
Additional Information
- Date ListedSeptember 17th, 2025
- ZoningRR
Listing Details
 RE/MAX Professionals
RE/MAX Professionals
 Terms and Conditions: The content relating to real estate for sale in this Web site comes in part from the Internet Data eXchange ("IDX") program of METROLIST, INC., DBA RECOLORADO® Real estate listings held by brokers other than RE/MAX Professionals are marked with the IDX Logo. This information is being provided for the consumers personal, non-commercial use and may not be used for any other purpose. All information subject to change and should be independently verified.
Terms and Conditions: The content relating to real estate for sale in this Web site comes in part from the Internet Data eXchange ("IDX") program of METROLIST, INC., DBA RECOLORADO® Real estate listings held by brokers other than RE/MAX Professionals are marked with the IDX Logo. This information is being provided for the consumers personal, non-commercial use and may not be used for any other purpose. All information subject to change and should be independently verified.
Copyright 2025 METROLIST, INC., DBA RECOLORADO® -- All Rights Reserved 6455 S. Yosemite St., Suite 500 Greenwood Village, CO 80111 USA
Listing information last updated on November 5th, 2025 at 6:35pm MST.

