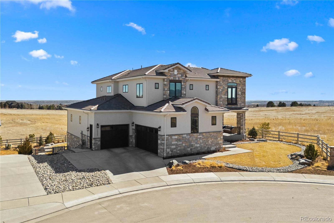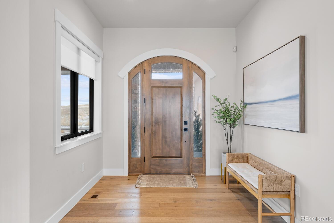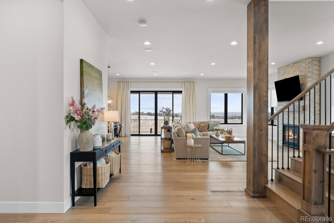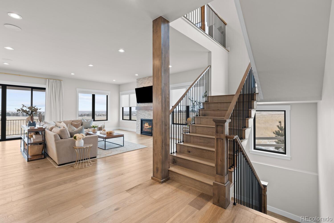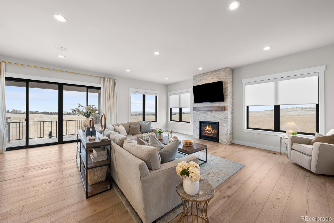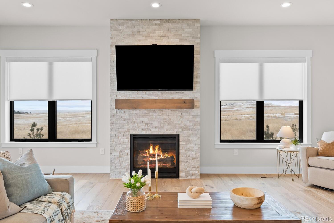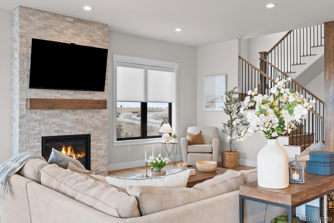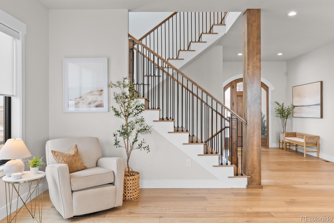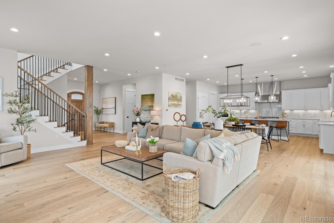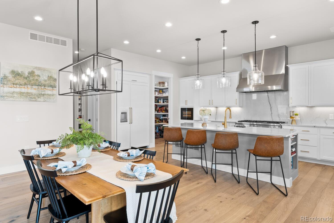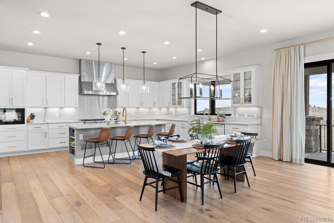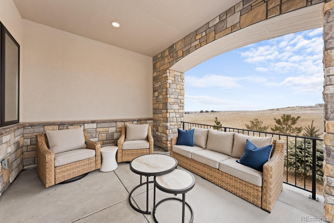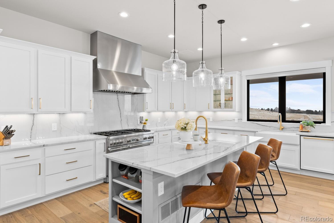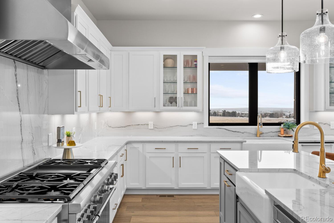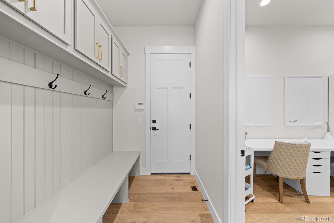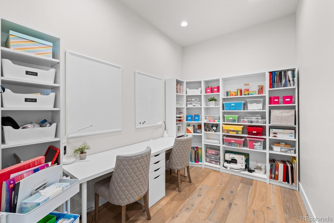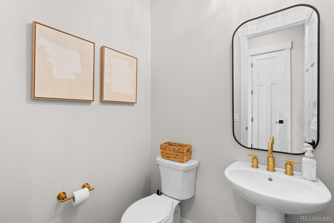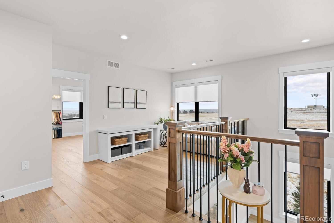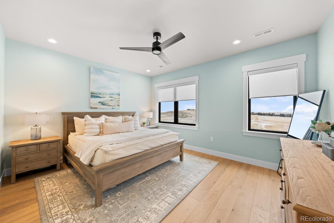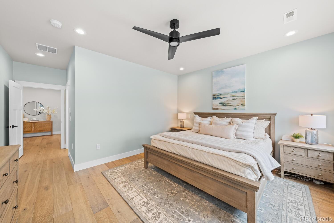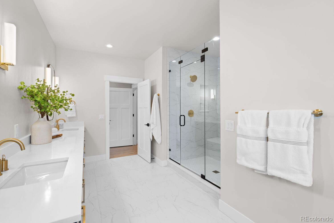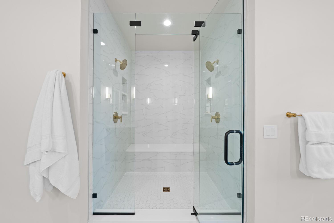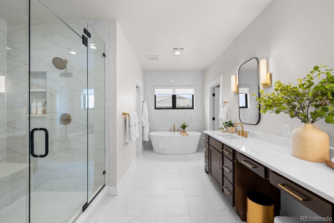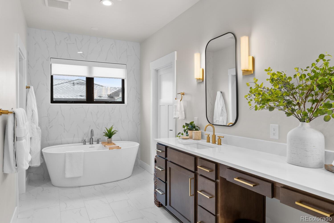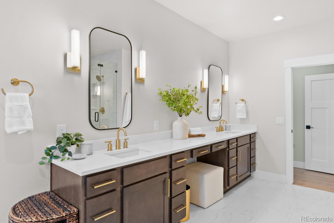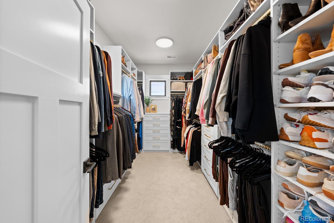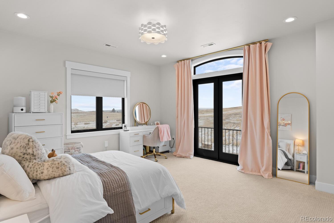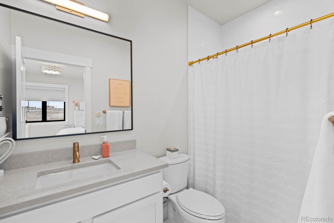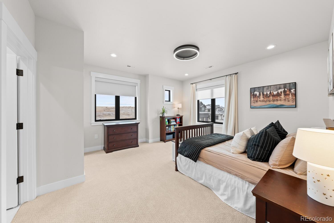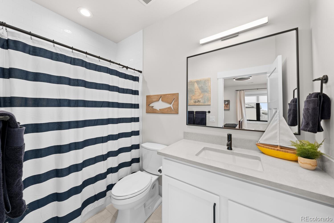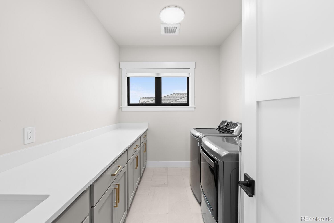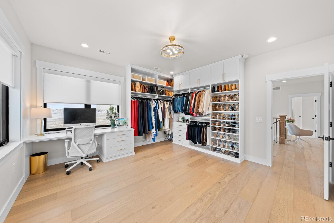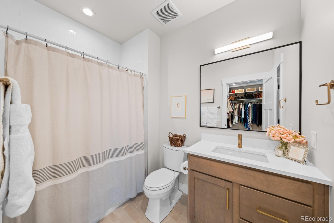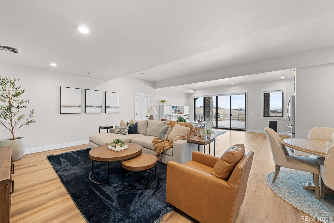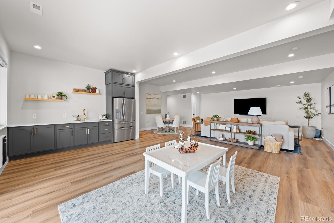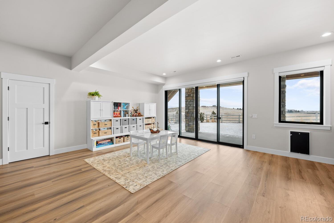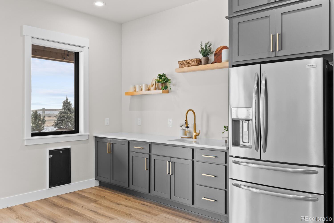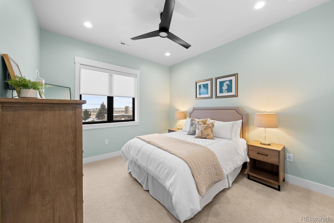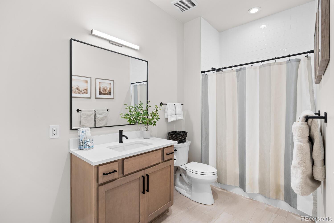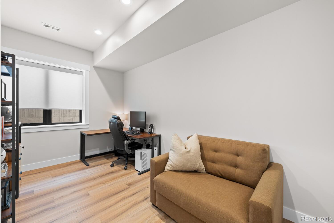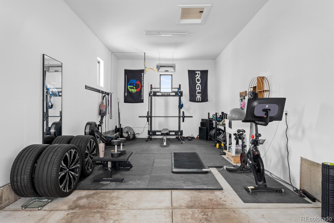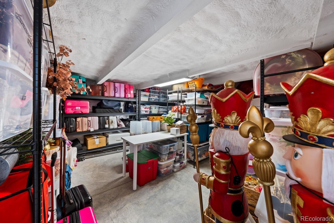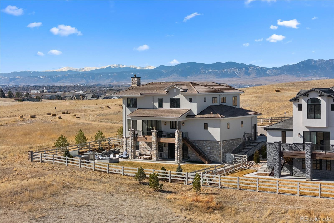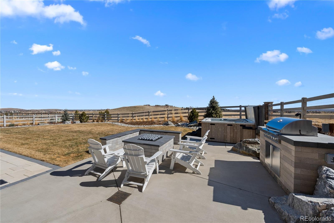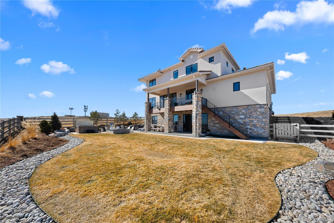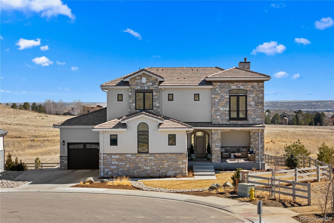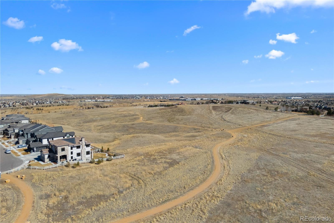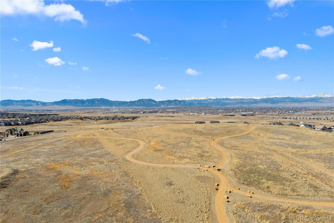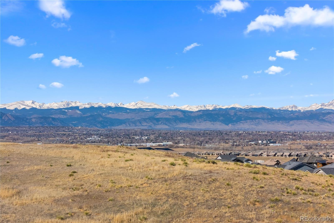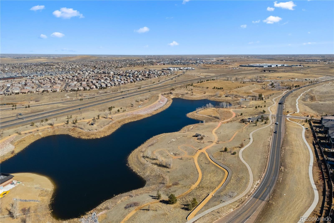Find us on...
Dashboard
- 5 Beds
- 6 Baths
- 5,038 Sqft
- ¼ Acres
New Search X
15322 Irving Court
Perched at the top of a coveted cul-de-sac in Anthem Reserve, this semi-custom Copper Homes masterpiece was designed to embrace its exceptional lot—one of the finest in the community. With a $400,000 lot premium, this home backs to protected open space, offering unmatched privacy, breathtaking panoramic views, and direct trail access. Unlike new builds that require patience and additional investment, this home is fully move-in ready—with $300,000 in brand new and exquisite landscaping, custom closet organization, and designer window coverings already complete. Every detail has been thoughtfully upgraded, making this a rare opportunity to step into luxury without the wait. Inside, the thoughtfully designed floor plan blends luxury and function. The gourmet kitchen features a top-tier Thermador appliance package, paneled refrigerator and dishwasher, built-in Liebherr wine fridge, and expansive views. The open-concept great room with gas fireplace is flooded with natural light through black-framed Marvin windows to soak in the vast views. Upstairs, four ensuite bedrooms offer private retreats, including a primary suite with incredibly luxurious bathroom and a custom-designed walk-in closet. A convenient upstairs laundry adds everyday ease. The finished walkout basement—designed with 10’ ceilings—includes a large rec room and stylish kitchenette with a full-size refrigerator, bedroom, flex room, full bathroom and a huge storage bunker under 4-car heated garage ($45,000 upgrade). The outdoor living space is second to none, featuring a covered back deck and brand-new, $300,000 professionally designed backyard. The recently completed landscaping includes an extended patio, Belgard pavers, a Belgard built-in grill island and gas fire pit, a luxury hot tub, and lighted steps leading to scenic open space. A three-rail concrete fence with wire ensures both an open view and dog safety. The views, the lot, the upgrades- someone is about to get lucky with this rare opportunity!
Listing Office: LIV Sotheby's International Realty 
Essential Information
- MLS® #8006454
- Price$2,500,000
- Bedrooms5
- Bathrooms6.00
- Full Baths5
- Half Baths1
- Square Footage5,038
- Acres0.25
- Year Built2022
- TypeResidential
- Sub-TypeSingle Family Residence
- StatusActive
Community Information
- Address15322 Irving Court
- SubdivisionAnthem Reserve
- CityBroomfield
- CountyBroomfield
- StateCO
- Zip Code80023
Amenities
- AmenitiesPool, Trail(s)
- Parking Spaces4
- # of Garages4
- ViewMountain(s)
Parking
Exterior Access Door, Heated Garage, Tandem
Interior
- HeatingForced Air, Natural Gas
- CoolingCentral Air
- FireplaceYes
- # of Fireplaces1
- FireplacesGas, Gas Log, Living Room
- StoriesTwo
Interior Features
Eat-in Kitchen, Entrance Foyer, Five Piece Bath, High Ceilings, Kitchen Island, Open Floorplan, Pantry, Primary Suite, Quartz Counters, Radon Mitigation System, Smoke Free, Hot Tub, Walk-In Closet(s), Wet Bar
Appliances
Bar Fridge, Dishwasher, Disposal, Double Oven, Dryer, Gas Water Heater, Microwave, Oven, Range, Range Hood, Refrigerator, Washer
Exterior
- RoofConcrete
Exterior Features
Fire Pit, Gas Grill, Private Yard, Smart Irrigation, Spa/Hot Tub
Lot Description
Cul-De-Sac, Irrigated, Landscaped, Master Planned, Meadow, Open Space, Sprinklers In Front, Sprinklers In Rear
Windows
Window Coverings, Window Treatments
School Information
- DistrictAdams 12 5 Star Schl
- ElementaryThunder Vista
- MiddleThunder Vista
- HighLegacy
Additional Information
- Date ListedMarch 1st, 2025
- ZoningR-PUD
Listing Details
LIV Sotheby's International Realty
Office Contact
krussell@livsothebysrealty.com,303-521-7165
 Terms and Conditions: The content relating to real estate for sale in this Web site comes in part from the Internet Data eXchange ("IDX") program of METROLIST, INC., DBA RECOLORADO® Real estate listings held by brokers other than RE/MAX Professionals are marked with the IDX Logo. This information is being provided for the consumers personal, non-commercial use and may not be used for any other purpose. All information subject to change and should be independently verified.
Terms and Conditions: The content relating to real estate for sale in this Web site comes in part from the Internet Data eXchange ("IDX") program of METROLIST, INC., DBA RECOLORADO® Real estate listings held by brokers other than RE/MAX Professionals are marked with the IDX Logo. This information is being provided for the consumers personal, non-commercial use and may not be used for any other purpose. All information subject to change and should be independently verified.
Copyright 2025 METROLIST, INC., DBA RECOLORADO® -- All Rights Reserved 6455 S. Yosemite St., Suite 500 Greenwood Village, CO 80111 USA
Listing information last updated on April 28th, 2025 at 5:20pm MDT.

