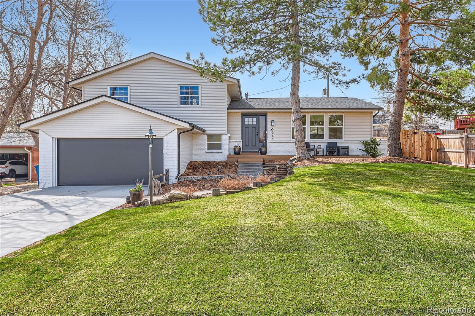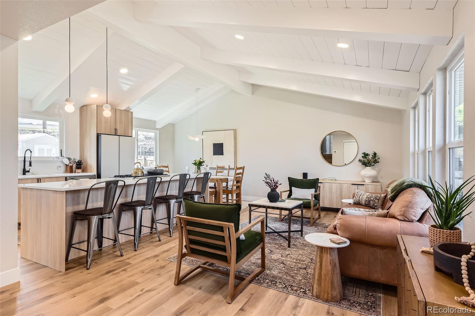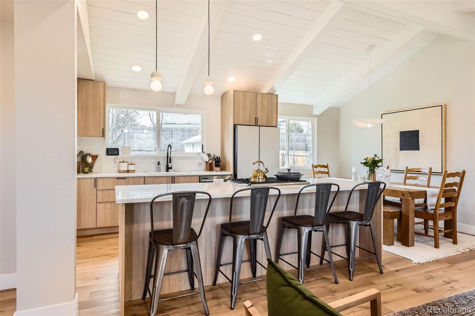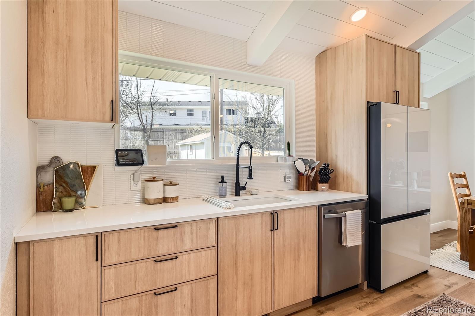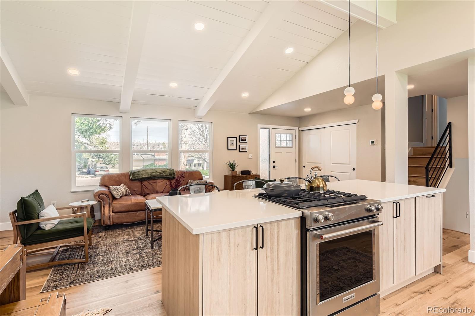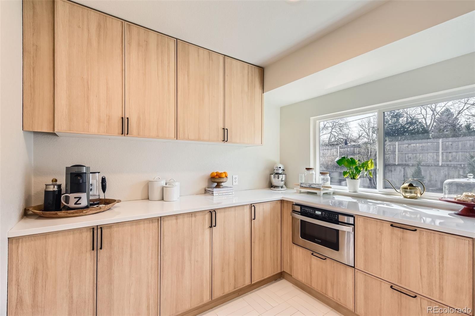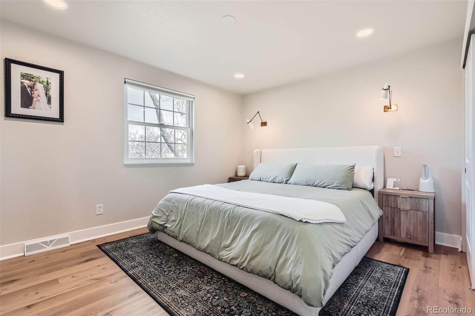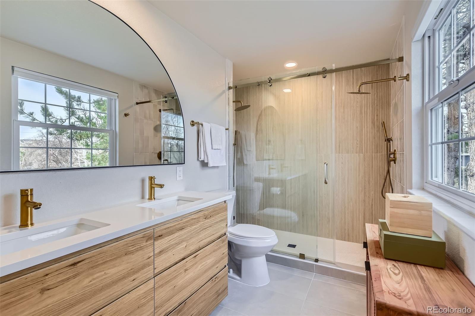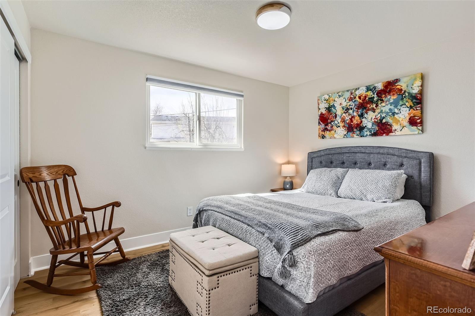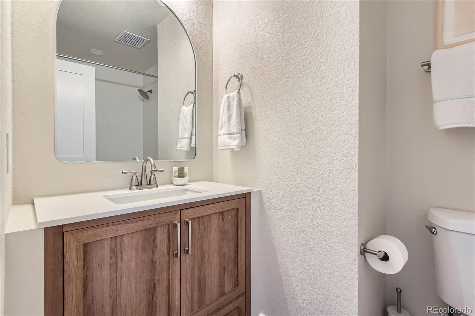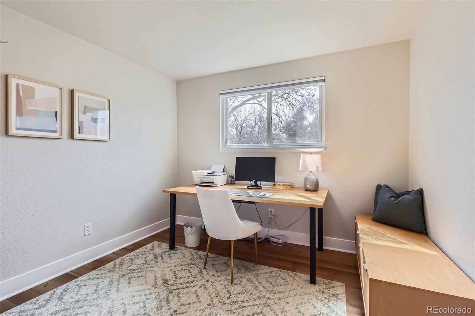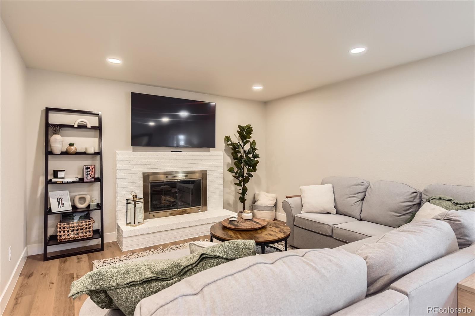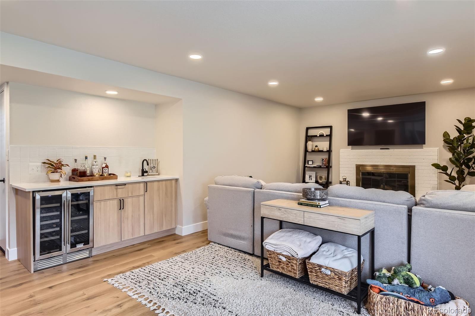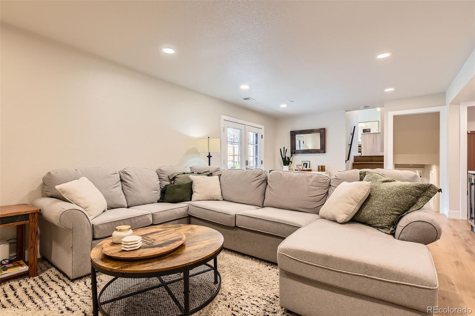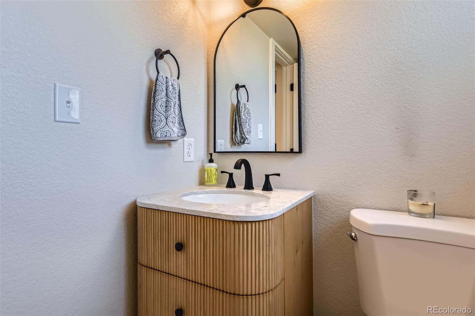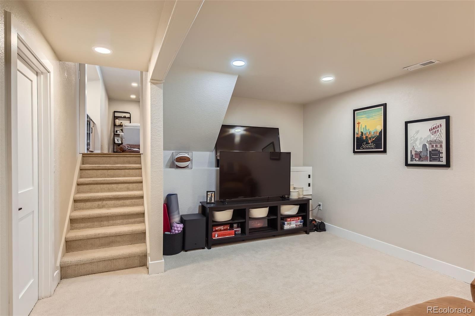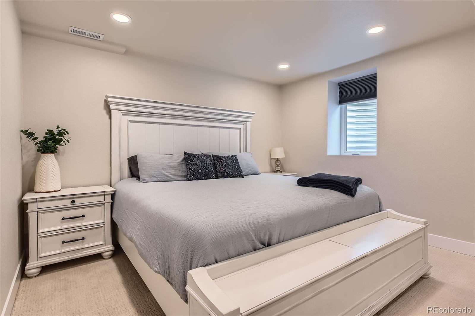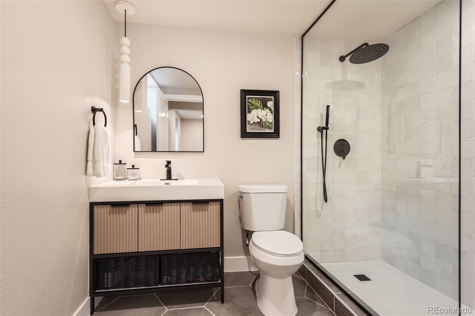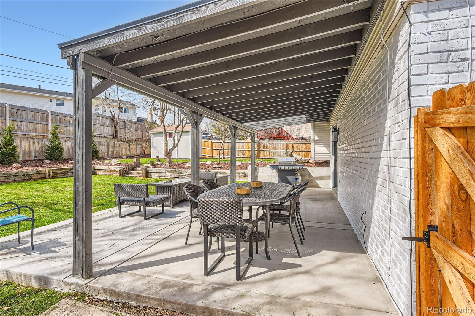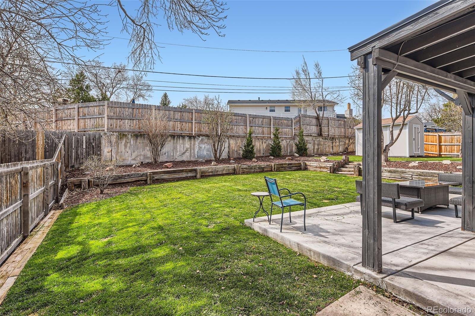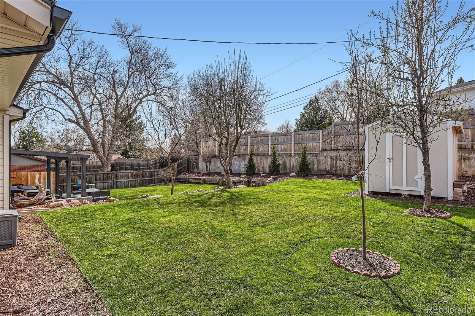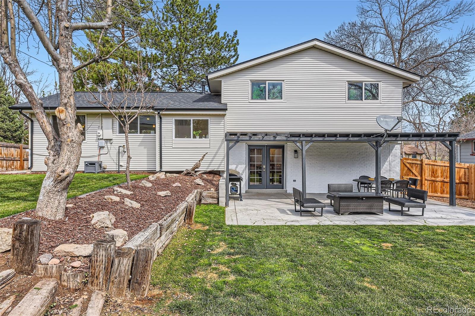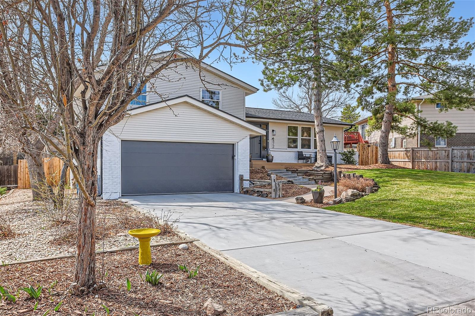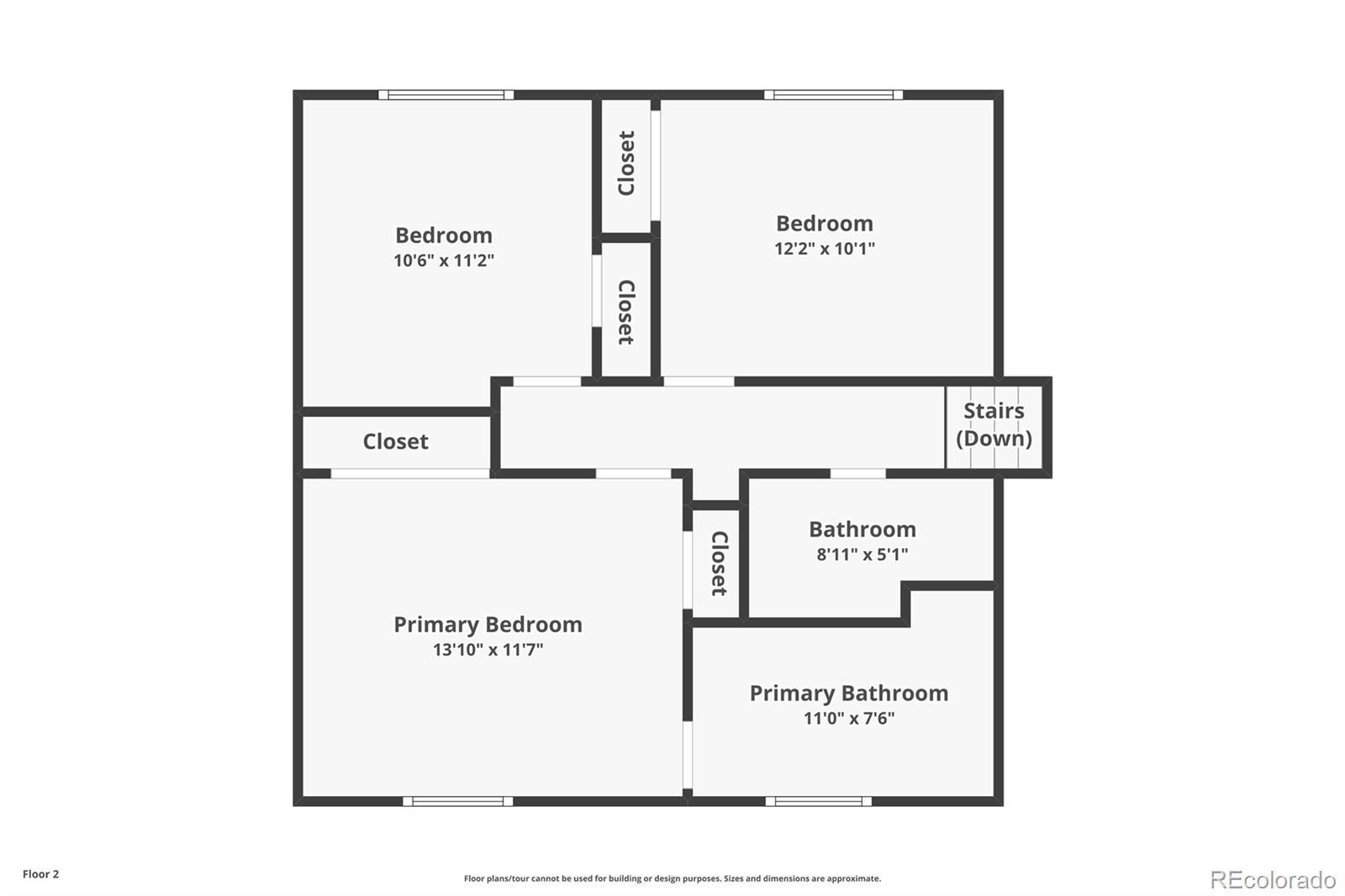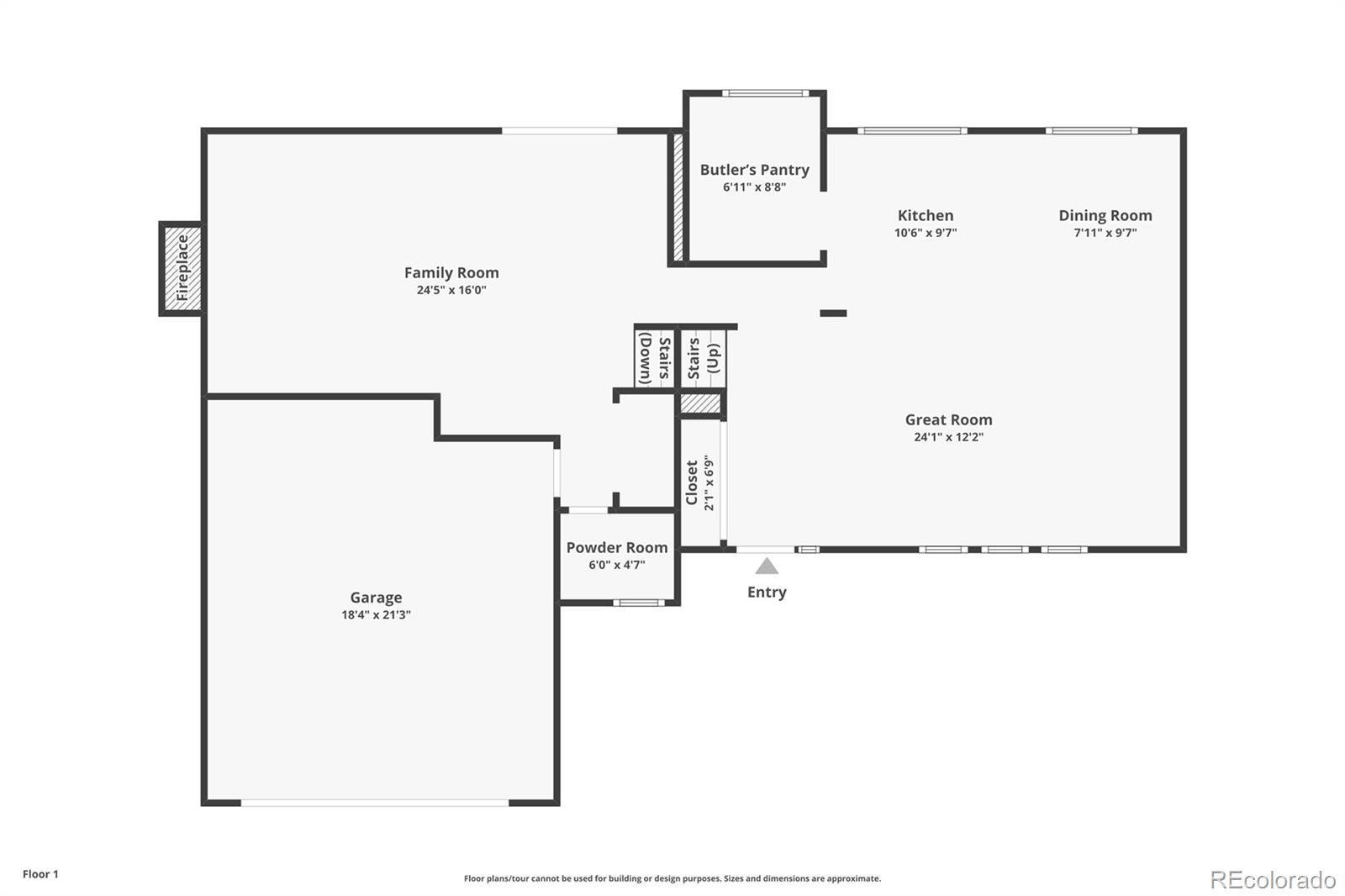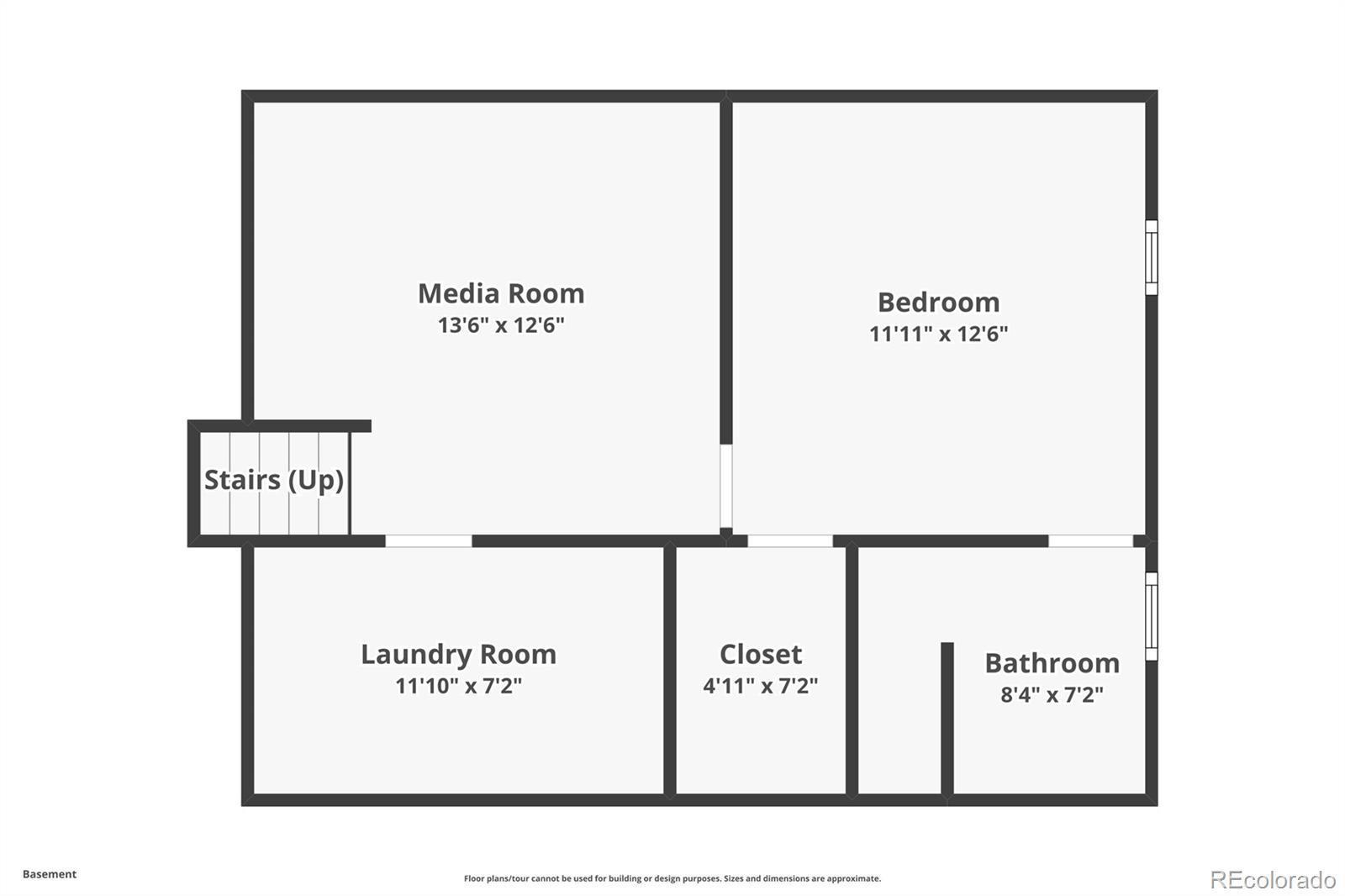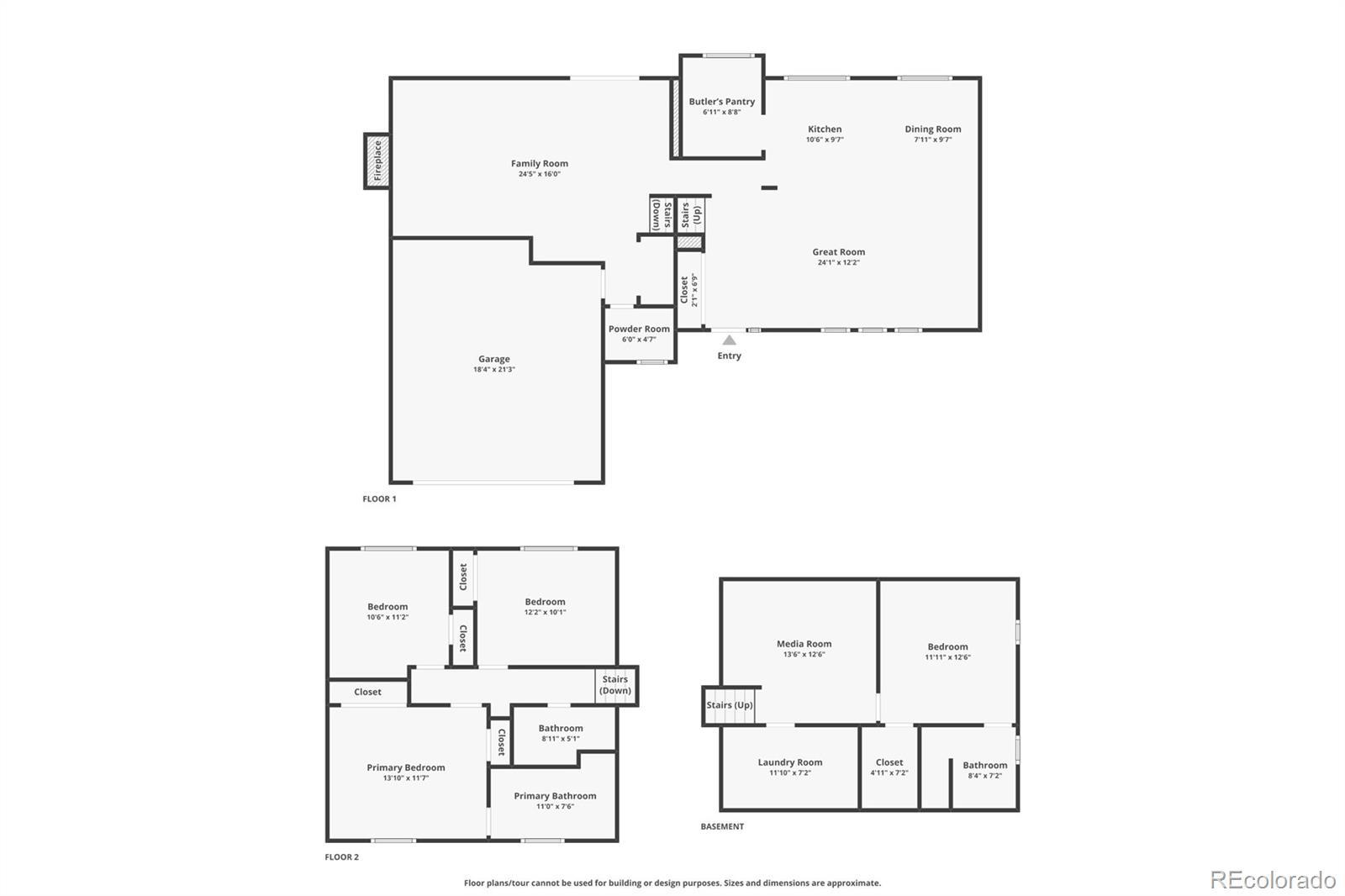Find us on...
Dashboard
- 4 Beds
- 4 Baths
- 2,419 Sqft
- .2 Acres
New Search X
6472 W Brittany Place
***NO SHOWINGS UNTIL OCTOBER 4th*** SHOWING DAYS & TIMES: TH - FR 4-7 pm, Sa 10-2 pm **ACTIVE LITIGATION | STRUCTURAL DAMAGE | SOLD 'AS-IS' *NO REPAIRS* | OFFERS REQUIRE 3RD PARTY APPROVAL | DOES NOT QUALIFY FOR FINANCING - CASH ONLY** Welcome to a fully renovated split level home showcasing contemporary design and designer upgrades throughout. An open floor plan seamlessly connects the spacious great room, dining room and kitchen providing an exceptional living space. The gourmet kitchen is equipped with a massive quartz island, modern appliances, and a cheerful prep space with windows. Newer: roof/furnace/windows. Abundant natural light fills this beautiful home. As you wander upstairs, discover a generously sized primary ensuite with dual shower heads and frameless glass enclosure for an indulgent spa experience. The lower level features a spacious family room equipped with a wet bar, wine fridge, and a cozy wood burning fireplace. The lower level provides convenient access to the covered patio and expansive yard. Tucked away from the rest of the home for ultimate privacy, the finished basement includes a private retreat featuring a media room, laundry room, and ensuite bedroom with a giant spa shower. The backyard has a covered patio and the landscaped backyard offers two areas for outdoor activities. Located in Littleton's Leawood neighborhood, just a few blocks east of Foothills Park, Clement Park, Raccoon Creek Golf Course, Columbine High School, and Southwest Plaza's shopping/restaurants. PLEASE NOTE: All renovations completed by previous fix/flip owners, without permits, prior to owners purchase in May 2024. Disclosures are uploaded to the supplemental section. ***NO SHOWINGS UNTIL OCTOBER 4th*** SHOWING DAYS & TIMES: TH - FR 4-7 pm, Sa 10-2 pm *ACTIVE LITIGATION | STRUCTURAL DAMAGE | SOLD 'AS-IS' *NO REPAIRS* | OFFERS REQUIRE 3RD PARTY APPROVAL | DOES NOT QUALIFY FOR FINANCING - CASH ONLY*
Listing Office: HomeSmart 
Essential Information
- MLS® #8008771
- Price$600,000
- Bedrooms4
- Bathrooms4.00
- Full Baths1
- Half Baths1
- Square Footage2,419
- Acres0.20
- Year Built1972
- TypeResidential
- Sub-TypeSingle Family Residence
- StatusActive
Community Information
- Address6472 W Brittany Place
- SubdivisionLeawood Flg # 1
- CityLittleton
- CountyJefferson
- StateCO
- Zip Code80123
Amenities
- Parking Spaces2
- ParkingConcrete
- # of Garages2
Utilities
Cable Available, Electricity Connected, Natural Gas Connected
Interior
- HeatingForced Air
- CoolingAttic Fan, Central Air
- FireplaceYes
- # of Fireplaces1
- FireplacesFamily Room, Wood Burning
- StoriesMulti/Split
Interior Features
Ceiling Fan(s), Entrance Foyer, High Ceilings, Kitchen Island, Open Floorplan, Pantry, Primary Suite, Quartz Counters, Smoke Free, Vaulted Ceiling(s), Wet Bar
Appliances
Bar Fridge, Dishwasher, Disposal, Gas Water Heater, Microwave, Range, Refrigerator, Self Cleaning Oven
Exterior
- Exterior FeaturesPrivate Yard, Rain Gutters
- RoofComposition
- FoundationSlab
Lot Description
Landscaped, Level, Many Trees, Secluded, Sprinklers In Front, Sprinklers In Rear
Windows
Double Pane Windows, Window Coverings
School Information
- DistrictJefferson County R-1
- ElementaryLeawood
- MiddleKen Caryl
- HighColumbine
Additional Information
- Date ListedApril 4th, 2025
- ZoningR-1A
Listing Details
 HomeSmart
HomeSmart
 Terms and Conditions: The content relating to real estate for sale in this Web site comes in part from the Internet Data eXchange ("IDX") program of METROLIST, INC., DBA RECOLORADO® Real estate listings held by brokers other than RE/MAX Professionals are marked with the IDX Logo. This information is being provided for the consumers personal, non-commercial use and may not be used for any other purpose. All information subject to change and should be independently verified.
Terms and Conditions: The content relating to real estate for sale in this Web site comes in part from the Internet Data eXchange ("IDX") program of METROLIST, INC., DBA RECOLORADO® Real estate listings held by brokers other than RE/MAX Professionals are marked with the IDX Logo. This information is being provided for the consumers personal, non-commercial use and may not be used for any other purpose. All information subject to change and should be independently verified.
Copyright 2025 METROLIST, INC., DBA RECOLORADO® -- All Rights Reserved 6455 S. Yosemite St., Suite 500 Greenwood Village, CO 80111 USA
Listing information last updated on October 28th, 2025 at 4:48pm MDT.

