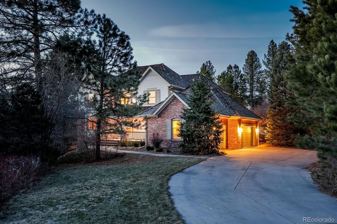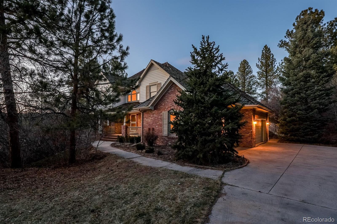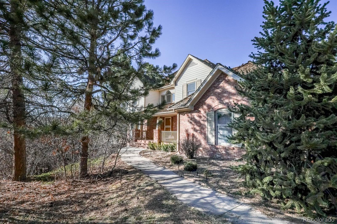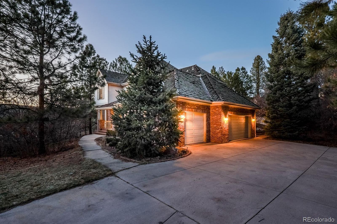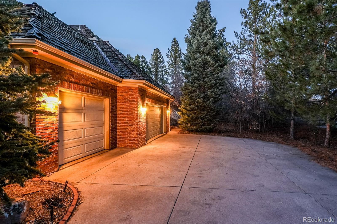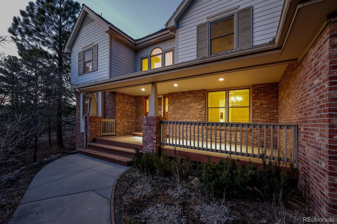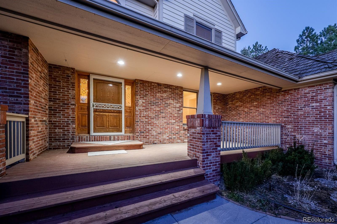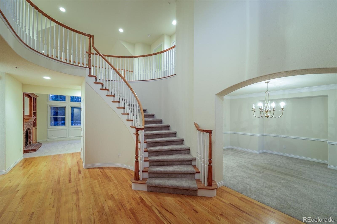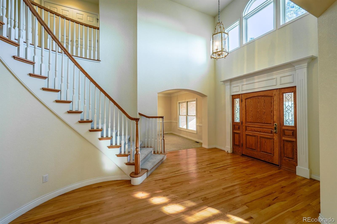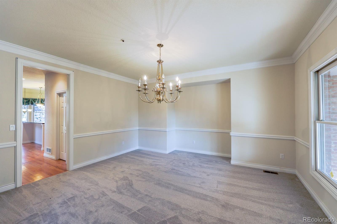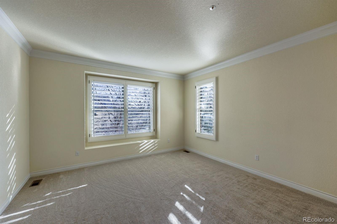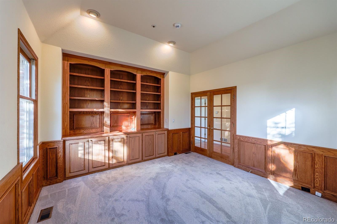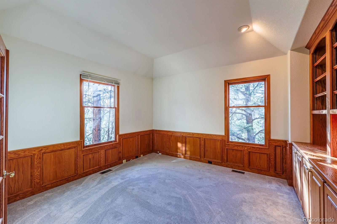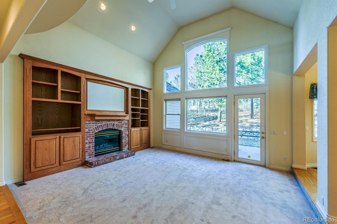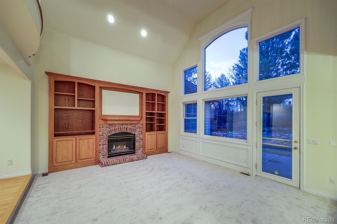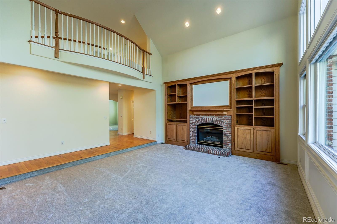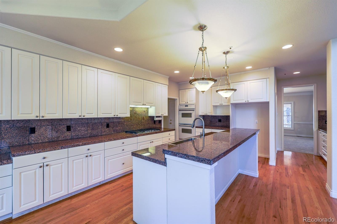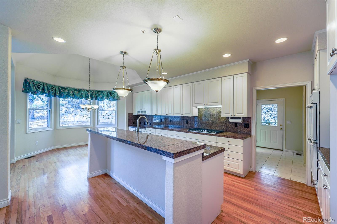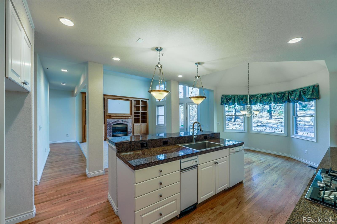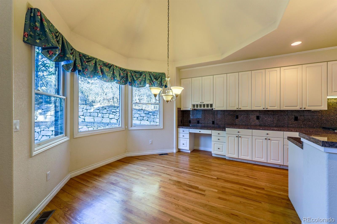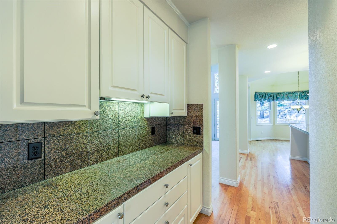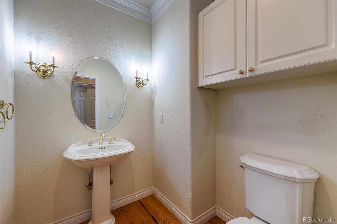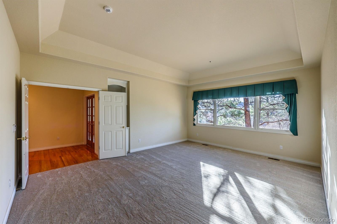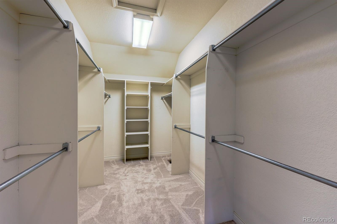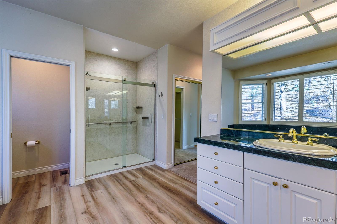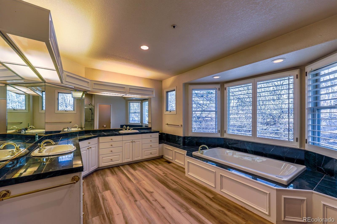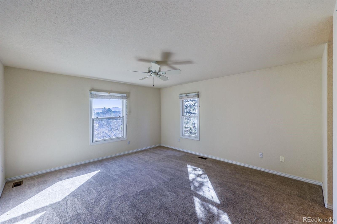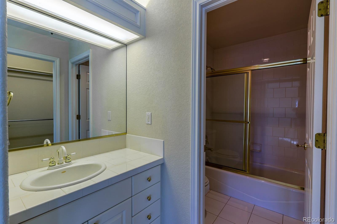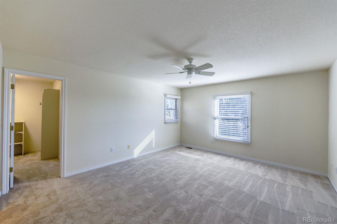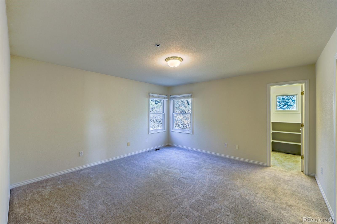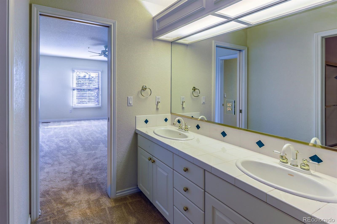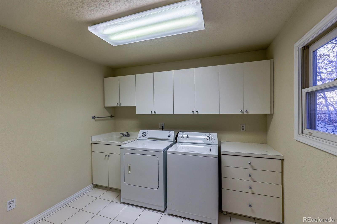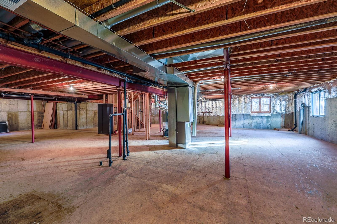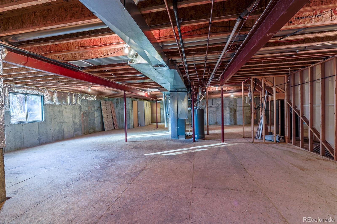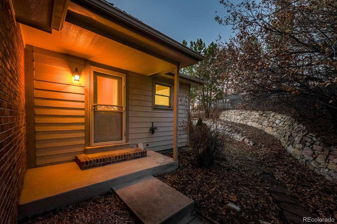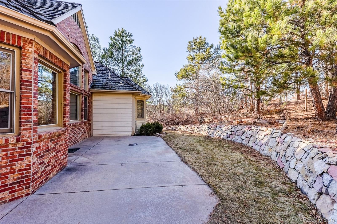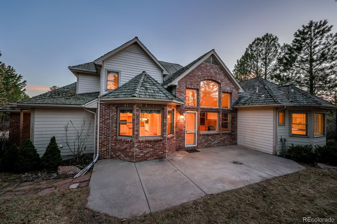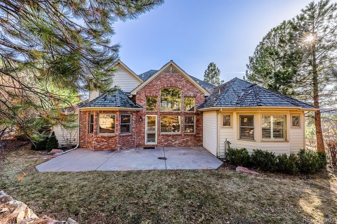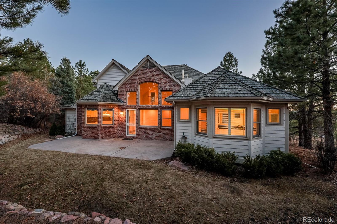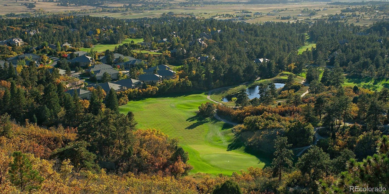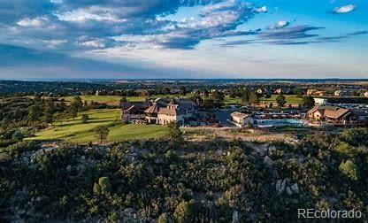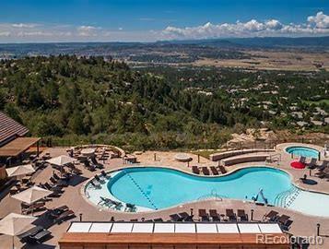Find us on...
Dashboard
- 4 Beds
- 4 Baths
- 4,199 Sqft
- .58 Acres
New Search X
870 Homestake Court
Investment Potential You Don’t Want to Miss! Appraised in November 2024 for over $200k more than current price! Fantastic floor plan to make your dream property. This stunning 2-story offers 7,050 sq/ft of luxurious living space, perfectly blending elegance and comfort. *One owner property! Featuring 4 spacious bedrooms and 4 bathrooms, this home provides ample space for both relaxation and entertaining. This home features an open floor plan designed for modern living and effortless entertaining. Main floor primary! The main office is a showstopper with rich wood paneling and custom built-in shelving. You'll also find a formal dining room and a formal living room perfect as a second office or flex space. Make it your own dream kitchen, complete with an oversized island, double oven, generous cabinetry, and ample space to cook and gather. It flows seamlessly into the great room, highlighted by a cozy gas fireplace—ideal for relaxing or entertaining guests. A spacious laundry room with utility sink and a mudroom with a secondary exterior door provide practical everyday conveniences. Upstairs, you'll find three additional bedrooms, each with walk-in closets. One bedroom features a private en-suite bathroom, while the other two share a Jack-and-Jill bath—perfect for family or guests. The full unfinished basement offers 2,851 sq/ft of opportunity—ideal for additional bedrooms, a home gym, entertainment space, or your dream man cave. Let your imagination run wild! Brand new carpet! Castle Pines Village is home to two Jack Nicklaus-designed golf courses, there isn’t another community like it in the United States. Home to the Country Club at Castle Pines and the Castle Pines Golf Club, host of the 2024 BMW Championship. This stunning neighborhood offers tennis and pickleball courts, fitness center, pool with cabanas, hot tub, 13 miles of endless trails, and fire pits. Gated area. Wildlife out your back door! Security service! Don't miss this opportunity today!
Listing Office: KB Ranch and Home 
Essential Information
- MLS® #8009269
- Price$1,260,000
- Bedrooms4
- Bathrooms4.00
- Full Baths3
- Half Baths1
- Square Footage4,199
- Acres0.58
- Year Built1994
- TypeResidential
- Sub-TypeSingle Family Residence
- StyleContemporary
- StatusPending
Community Information
- Address870 Homestake Court
- SubdivisionCastle Pines Village
- CityCastle Rock
- CountyDouglas
- StateCO
- Zip Code80108
Amenities
- AmenitiesClubhouse, Gated, Pool
- Parking Spaces3
- Parking220 Volts, Oversized
- # of Garages3
Utilities
Cable Available, Electricity Connected, Natural Gas Connected
Interior
- HeatingForced Air
- CoolingNone
- FireplaceYes
- # of Fireplaces1
- FireplacesGreat Room
- StoriesTwo
Interior Features
Built-in Features, Ceiling Fan(s), Central Vacuum, Eat-in Kitchen, Entrance Foyer, Five Piece Bath, High Speed Internet, Jack & Jill Bathroom, Kitchen Island, Open Floorplan, Pantry, Smoke Free, Walk-In Closet(s)
Appliances
Cooktop, Dishwasher, Disposal, Double Oven, Dryer, Trash Compactor, Washer
Exterior
- Exterior FeaturesPrivate Yard
- Lot DescriptionCul-De-Sac, Many Trees
- RoofWood
- FoundationStructural
School Information
- DistrictDouglas RE-1
- ElementaryBuffalo Ridge
- MiddleRocky Heights
- HighRock Canyon
Additional Information
- Date ListedMarch 15th, 2025
- ZoningPDU
Listing Details
 KB Ranch and Home
KB Ranch and Home
 Terms and Conditions: The content relating to real estate for sale in this Web site comes in part from the Internet Data eXchange ("IDX") program of METROLIST, INC., DBA RECOLORADO® Real estate listings held by brokers other than RE/MAX Professionals are marked with the IDX Logo. This information is being provided for the consumers personal, non-commercial use and may not be used for any other purpose. All information subject to change and should be independently verified.
Terms and Conditions: The content relating to real estate for sale in this Web site comes in part from the Internet Data eXchange ("IDX") program of METROLIST, INC., DBA RECOLORADO® Real estate listings held by brokers other than RE/MAX Professionals are marked with the IDX Logo. This information is being provided for the consumers personal, non-commercial use and may not be used for any other purpose. All information subject to change and should be independently verified.
Copyright 2025 METROLIST, INC., DBA RECOLORADO® -- All Rights Reserved 6455 S. Yosemite St., Suite 500 Greenwood Village, CO 80111 USA
Listing information last updated on December 14th, 2025 at 10:33am MST.

