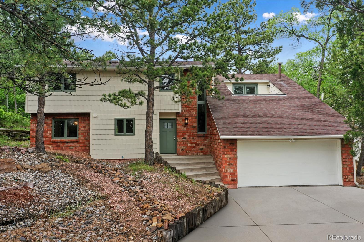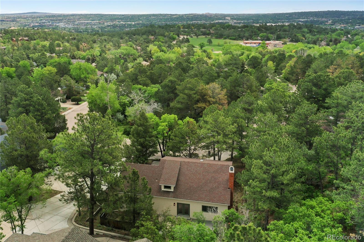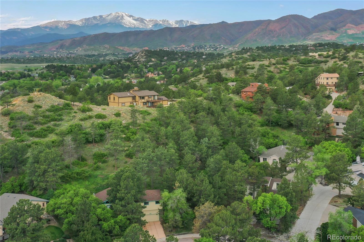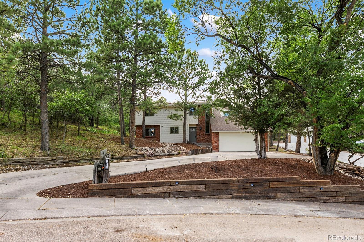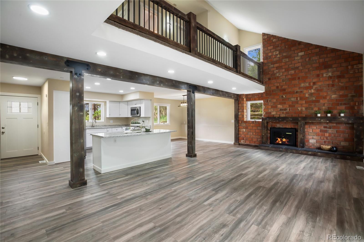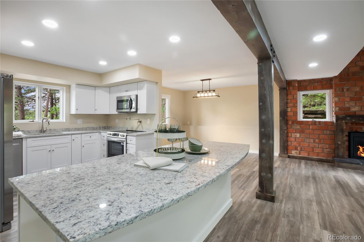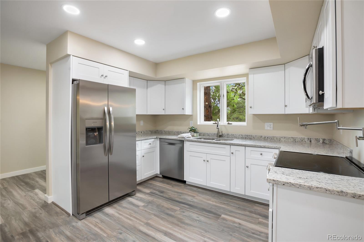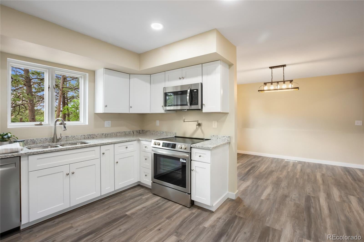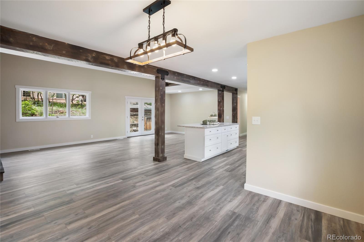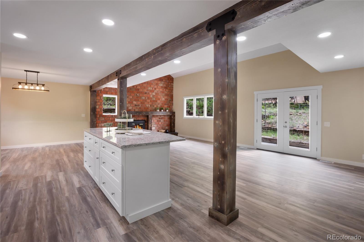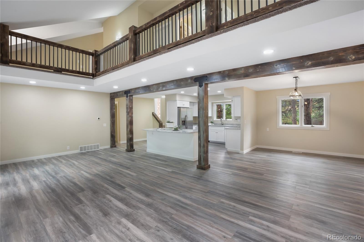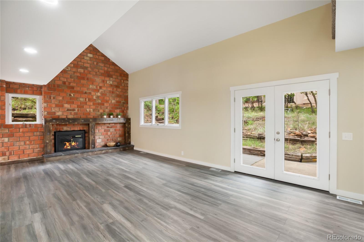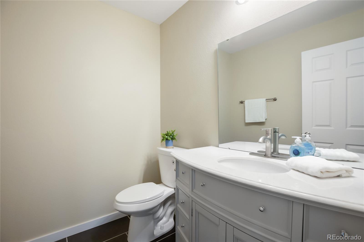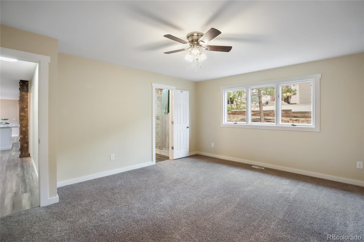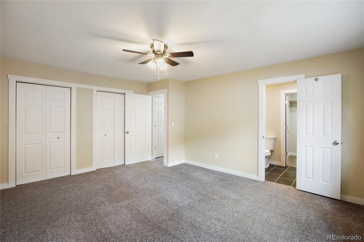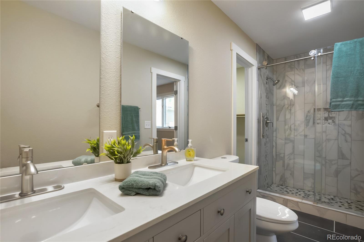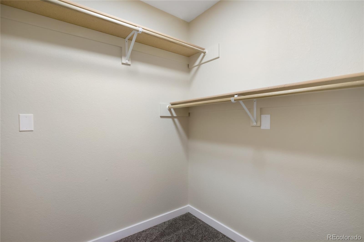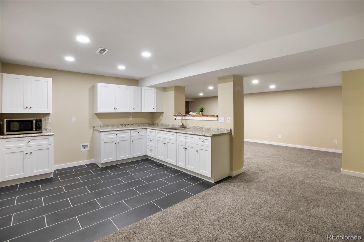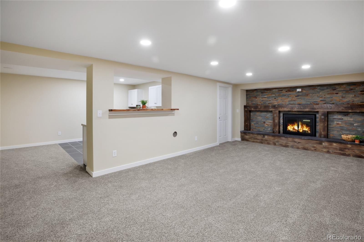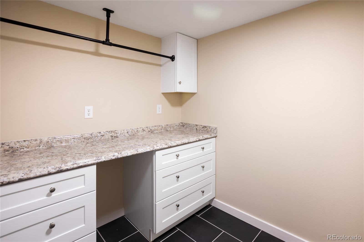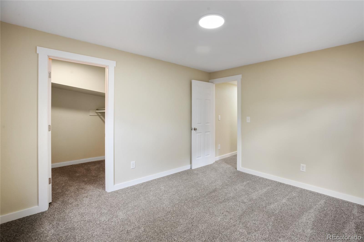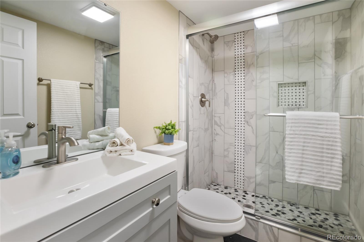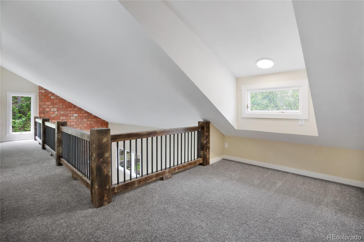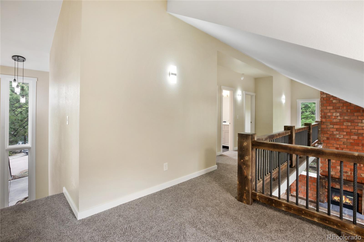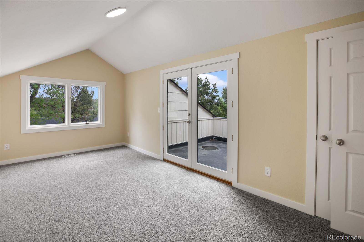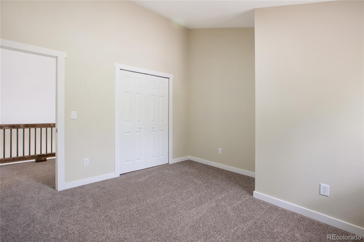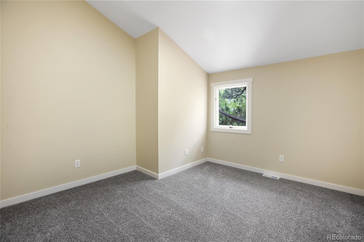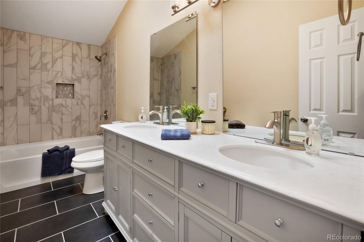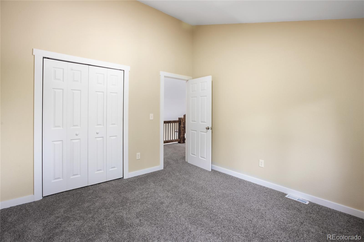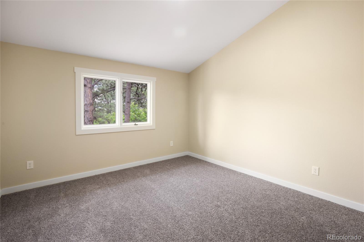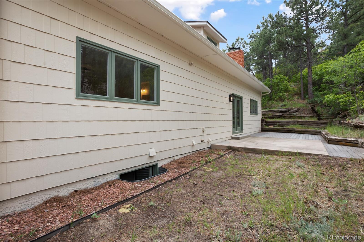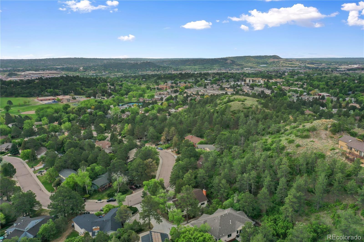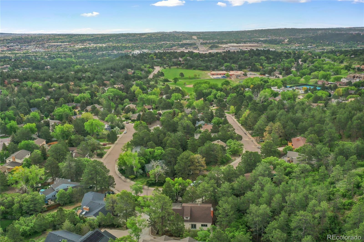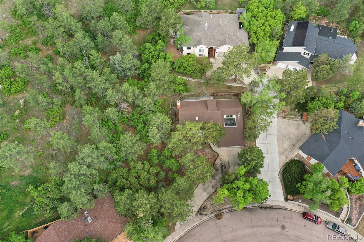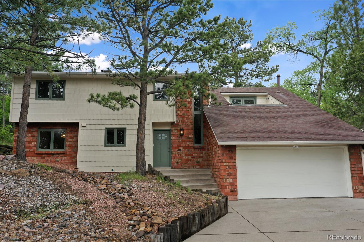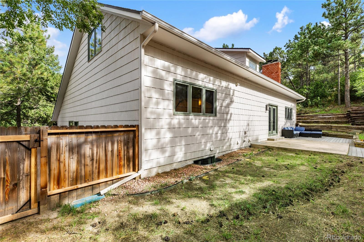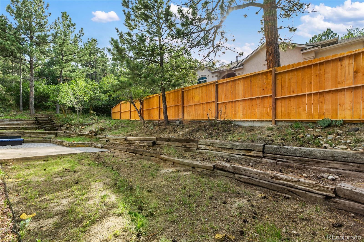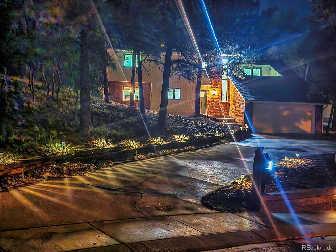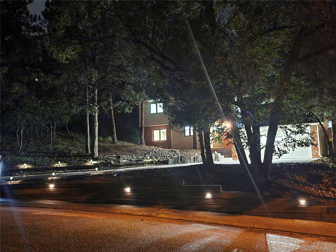Find us on...
Dashboard
- 5 Beds
- 4 Baths
- 3,544 Sqft
- .37 Acres
New Search X
595 Wintery Circle
Welcome to The Explorer’s Haven — Where Discovery Begins at Home Completely re-imagined from top to bottom, this stunning 5-bed, 4-bath Colorado Springs home in the highly sought-after D-20, is more than just turnkey—it's a masterclass in modern comfort and style. Whether you're charting new territory in life or it's just time for an upgrade, this home is your launchpad for big adventures and comfortable returns. The heart of the home? A beautifully remodeled kitchen featuring new stainless steel appliances, chic cabinetry, and on-trend countertops ready for your next culinary experiment. Enjoy two inviting wood-burning fireplaces—one upstairs, one down—for double the warmth and ambiance. Plus, all new paint, flooring, sleek new lighting and updated hardware throughout. Flexible spaces abound: a designated home office/bonus room for remote productivity and creativity, a loft space perfect for play or as a quiet reading nook, and a fully finished basement with a bonus kitchen—ideal for guests, teens, or your inner entertainer. All bathrooms have been tastefully updated, marrying clean lines with stylish finishes. The oversized 2-car garage ensures plenty of room for vehicles, gear, or your next big idea. Tucked in a quiet, established neighborhood, this home is ideal for families, professionals, or anyone ready to explore their next chapter in comfort and style. Don’t just live—discover. Your next adventure starts here. Possible Seller Incentives Available
Listing Office: REMAX PROPERTIES 
Essential Information
- MLS® #8011256
- Price$698,777
- Bedrooms5
- Bathrooms4.00
- Full Baths1
- Half Baths1
- Square Footage3,544
- Acres0.37
- Year Built1976
- TypeResidential
- Sub-TypeSingle Family Residence
- StatusActive
Community Information
- Address595 Wintery Circle
- SubdivisionDiscovery
- CityColorado Springs
- CountyEl Paso
- StateCO
- Zip Code80919
Amenities
- Parking Spaces2
- ParkingConcrete
Utilities
Electricity Connected, Natural Gas Connected
Interior
- HeatingForced Air, Natural Gas
- CoolingCentral Air
- FireplaceYes
- # of Fireplaces2
- StoriesTwo
Interior Features
Open Floorplan, Vaulted Ceiling(s)
Appliances
Dishwasher, Range, Refrigerator
Fireplaces
Family Room, Living Room, Wood Burning
Exterior
- Lot DescriptionMany Trees
- RoofComposition
School Information
- DistrictAcademy 20
- ElementaryDiscovery Canyon
- MiddleEagleview
- HighAir Academy
Additional Information
- Date ListedMay 30th, 2025
- ZoningPUD HS
Listing Details
 REMAX PROPERTIES
REMAX PROPERTIES
 Terms and Conditions: The content relating to real estate for sale in this Web site comes in part from the Internet Data eXchange ("IDX") program of METROLIST, INC., DBA RECOLORADO® Real estate listings held by brokers other than RE/MAX Professionals are marked with the IDX Logo. This information is being provided for the consumers personal, non-commercial use and may not be used for any other purpose. All information subject to change and should be independently verified.
Terms and Conditions: The content relating to real estate for sale in this Web site comes in part from the Internet Data eXchange ("IDX") program of METROLIST, INC., DBA RECOLORADO® Real estate listings held by brokers other than RE/MAX Professionals are marked with the IDX Logo. This information is being provided for the consumers personal, non-commercial use and may not be used for any other purpose. All information subject to change and should be independently verified.
Copyright 2025 METROLIST, INC., DBA RECOLORADO® -- All Rights Reserved 6455 S. Yosemite St., Suite 500 Greenwood Village, CO 80111 USA
Listing information last updated on October 30th, 2025 at 11:49am MDT.

