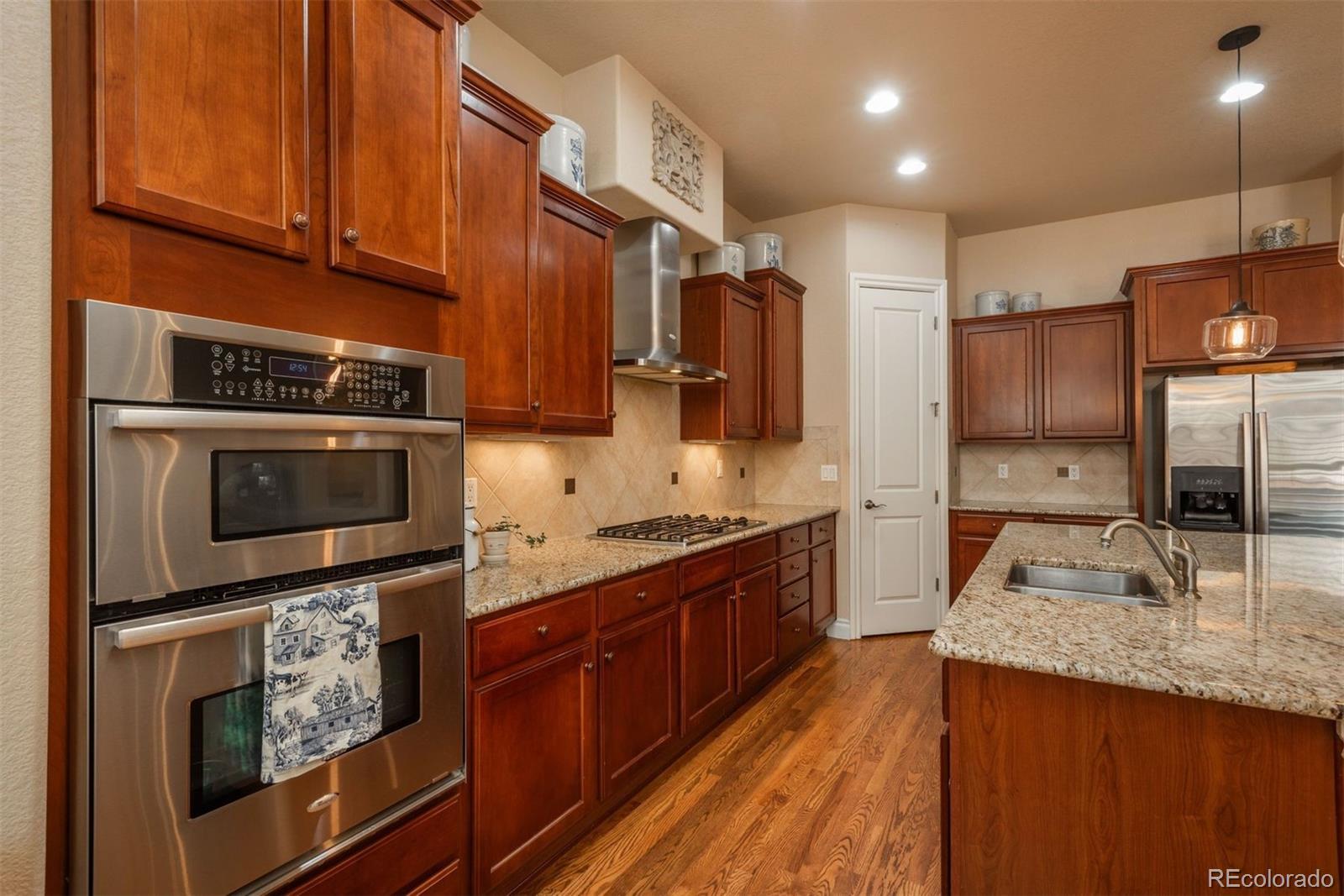Find us on...
Dashboard
- $750k Price
- 3 Beds
- 3 Baths
- 2,737 Sqft
New Search X
9165 Kornbrust Drive
Experience refined living in the heart of Lone Tree with this beautifully designed luxury townhome. Nestled in a walkable, tree-lined neighborhood near parks and open space, this 3-bedroom, 3-bath residence offers both comfort and convenience—plus a rare 3-car tandem garage. The main level showcases rich hardwood flooring, abundant natural light with plantation shutters, and a welcoming living room anchored by a cozy fireplace. The chef’s kitchen boasts granite counters, premium stainless appliances, Cherry cabinetry, designer tile, and an oversized island ideal for casual dining or entertaining. A charming sitting nook just off the kitchen provides the perfect spot for coffee, reading, or remote work. Step outside to enjoy a covered deck for al fresco meals, evening cocktails, or quiet mornings surrounded by greenery. Upstairs, the expansive primary suite impresses with soaring ceilings, a private balcony, sitting area, and a spa-inspired bath featuring a soaking tub, glass shower, and generous closet. Two additional bedrooms provide flexible options for family, guests, or office space. The finished basement extends the home’s versatility with a recreation room, home gym, or media space, along with a functional mudroom and extra storage. Just minutes from the Lone Tree Arts Center, library, Bluffs Regional Park, Park Meadows, dining, and major highways, this home blends luxury finishes, low-maintenance ease, and an unbeatable location for both relaxation and active living.
Listing Office: LIV Sotheby's International Realty 
Essential Information
- MLS® #8011540
- Price$750,000
- Bedrooms3
- Bathrooms3.00
- Full Baths2
- Half Baths1
- Square Footage2,737
- Acres0.00
- Year Built2009
- TypeResidential
- Sub-TypeTownhouse
- StatusActive
Community Information
- Address9165 Kornbrust Drive
- SubdivisionRidgegate
- CityLone Tree
- CountyDouglas
- StateCO
- Zip Code80124
Amenities
- AmenitiesClubhouse, Park, Playground
- Parking Spaces3
- # of Garages3
Utilities
Electricity Connected, Natural Gas Connected
Interior
- HeatingForced Air
- CoolingCentral Air
- FireplaceYes
- # of Fireplaces1
- FireplacesGas, Living Room
- StoriesTwo
Interior Features
Built-in Features, Ceiling Fan(s), Eat-in Kitchen, Five Piece Bath, Granite Counters, High Ceilings, Kitchen Island, Pantry, Primary Suite, Walk-In Closet(s)
Appliances
Cooktop, Dishwasher, Dryer, Microwave, Oven, Range, Refrigerator, Washer
Exterior
- Exterior FeaturesBalcony
- RoofConcrete
School Information
- DistrictDouglas RE-1
- ElementaryEagle Ridge
- MiddleCresthill
- HighHighlands Ranch
Additional Information
- Date ListedJune 4th, 2025
Listing Details
LIV Sotheby's International Realty
 Terms and Conditions: The content relating to real estate for sale in this Web site comes in part from the Internet Data eXchange ("IDX") program of METROLIST, INC., DBA RECOLORADO® Real estate listings held by brokers other than RE/MAX Professionals are marked with the IDX Logo. This information is being provided for the consumers personal, non-commercial use and may not be used for any other purpose. All information subject to change and should be independently verified.
Terms and Conditions: The content relating to real estate for sale in this Web site comes in part from the Internet Data eXchange ("IDX") program of METROLIST, INC., DBA RECOLORADO® Real estate listings held by brokers other than RE/MAX Professionals are marked with the IDX Logo. This information is being provided for the consumers personal, non-commercial use and may not be used for any other purpose. All information subject to change and should be independently verified.
Copyright 2025 METROLIST, INC., DBA RECOLORADO® -- All Rights Reserved 6455 S. Yosemite St., Suite 500 Greenwood Village, CO 80111 USA
Listing information last updated on October 27th, 2025 at 2:48am MDT.





































