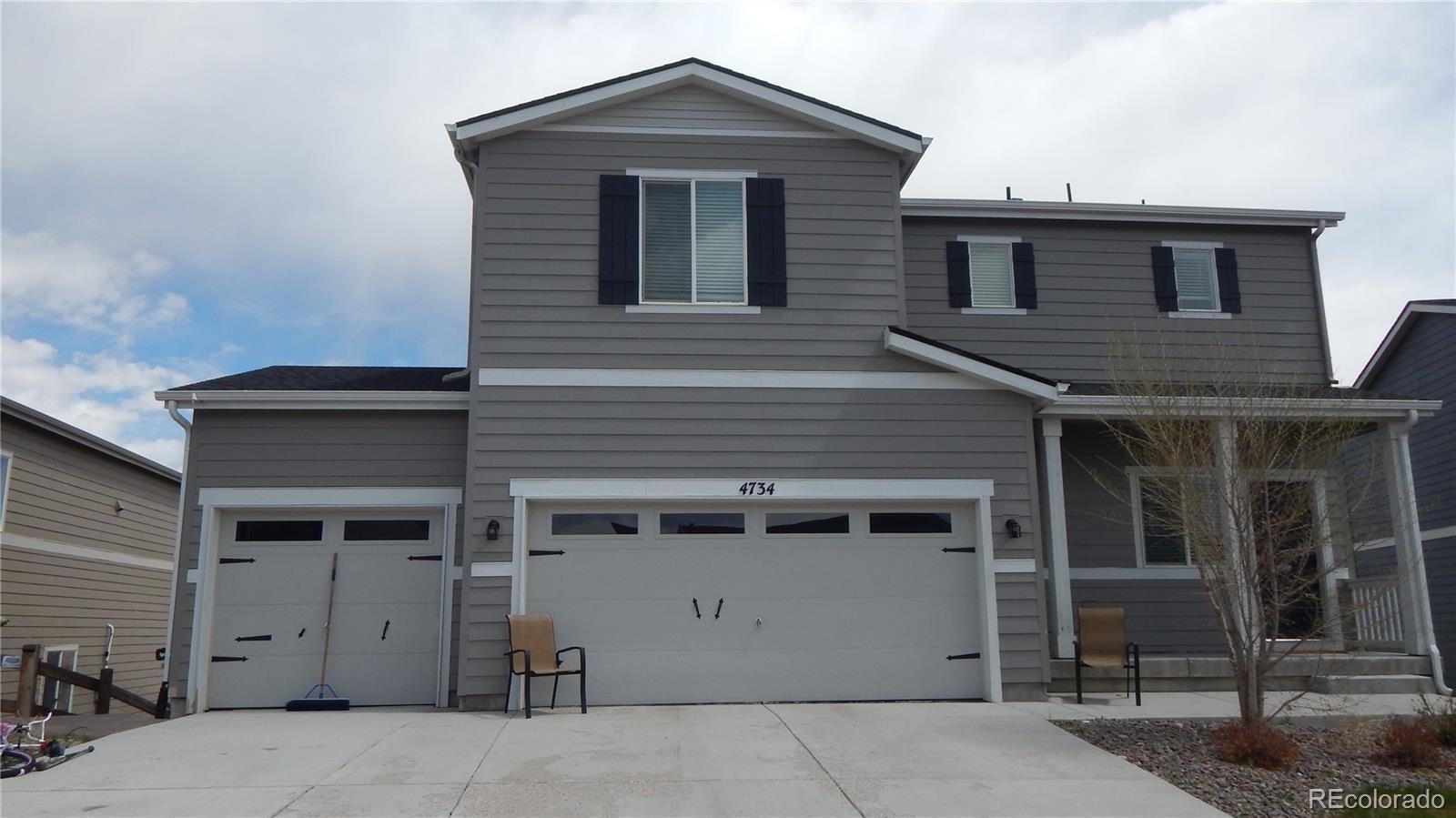Find us on...
Dashboard
- 4 Beds
- 3 Baths
- 1,901 Sqft
- .17 Acres
New Search X
4734 River Highlands Loop
MUST SELL personal circumstances turn into your amazing opportunity!!!! Home is in great condition just was part of a family dispute and now it has to sell and is being sold AS IS because of the situation. $3,500 in Concessions right off the bat to cover carpets or whatever you choose. This home is still newer and just needs a family to love it. This is a CRAZY opportunity, reduced almost $60,000 for a quick sale so bring your best offer because it is not going to last at this give away price.. not joking, its a must see! You ALWAYS make your money on the Buy... not the sale and here it is, you are literally buying equity! Only a couple of homes in this entire subdivision have a Walk-Out basement and a 3-car garage, rare, if not the only one. 4 Bedrooms, Primary suite with 4 piece bath and 3 more bedrooms. 2 Full baths and a 1/2 on the main. Laundry on upper so its so convenient! Huge backyard with a NEGOTIABLE brand new Cal Spa hot tub and a fire pit and yards and yards of stamped concrete!! This home is a steal... ridiculous selling price but we have to move it. DON'Y WAIT TO SEE THIS ONE... or you will seriously be kicking yourself, this is one of those deals that you only hear about because it will be gone!!
Listing Office: 5280 Realty, Inc 
Essential Information
- MLS® #8029554
- Price$484,900
- Bedrooms4
- Bathrooms3.00
- Full Baths2
- Half Baths1
- Square Footage1,901
- Acres0.17
- Year Built2019
- TypeResidential
- Sub-TypeSingle Family Residence
- StyleContemporary
- StatusPending
Community Information
- Address4734 River Highlands Loop
- SubdivisionSpring Valley Ranch
- CityElizabeth
- CountyElbert
- StateCO
- Zip Code80107
Amenities
- AmenitiesPark, Playground
- Parking Spaces3
- ParkingConcrete, Insulated Garage
- # of Garages3
- ViewMeadow, Plains
Utilities
Electricity Connected, Natural Gas Connected
Interior
- HeatingForced Air
- CoolingCentral Air
- StoriesTwo
Interior Features
Granite Counters, Kitchen Island, Open Floorplan, Pantry, Primary Suite, Smoke Free, Hot Tub, Walk-In Closet(s)
Appliances
Dishwasher, Disposal, Gas Water Heater, Microwave, Oven, Refrigerator, Self Cleaning Oven
Exterior
- WindowsDouble Pane Windows
- RoofShingle
- FoundationConcrete Perimeter
Exterior Features
Balcony, Fire Pit, Garden, Private Yard, Spa/Hot Tub
School Information
- DistrictElizabeth C-1
- ElementarySinging Hills
- MiddleElizabeth
- HighElizabeth
Additional Information
- Date ListedOctober 1st, 2025
Listing Details
 5280 Realty, Inc
5280 Realty, Inc
 Terms and Conditions: The content relating to real estate for sale in this Web site comes in part from the Internet Data eXchange ("IDX") program of METROLIST, INC., DBA RECOLORADO® Real estate listings held by brokers other than RE/MAX Professionals are marked with the IDX Logo. This information is being provided for the consumers personal, non-commercial use and may not be used for any other purpose. All information subject to change and should be independently verified.
Terms and Conditions: The content relating to real estate for sale in this Web site comes in part from the Internet Data eXchange ("IDX") program of METROLIST, INC., DBA RECOLORADO® Real estate listings held by brokers other than RE/MAX Professionals are marked with the IDX Logo. This information is being provided for the consumers personal, non-commercial use and may not be used for any other purpose. All information subject to change and should be independently verified.
Copyright 2025 METROLIST, INC., DBA RECOLORADO® -- All Rights Reserved 6455 S. Yosemite St., Suite 500 Greenwood Village, CO 80111 USA
Listing information last updated on October 26th, 2025 at 3:48pm MDT.





































