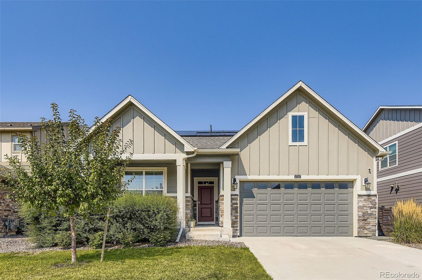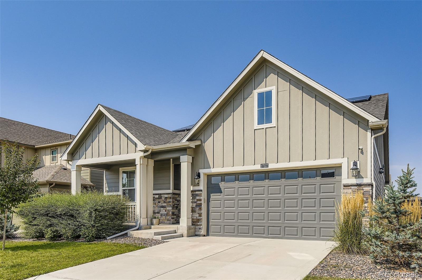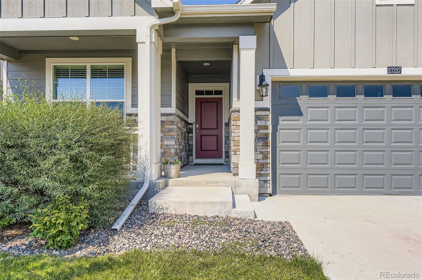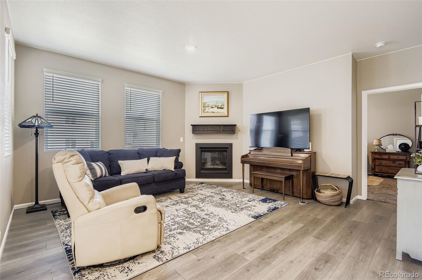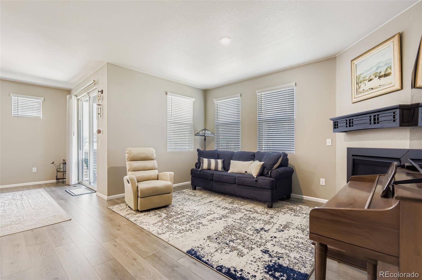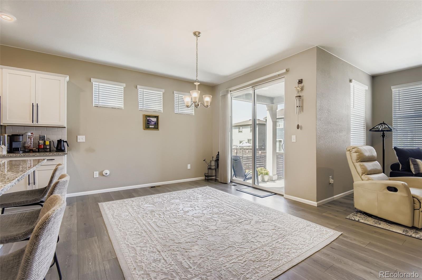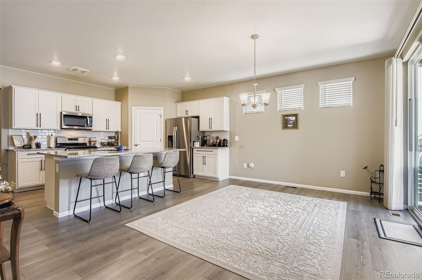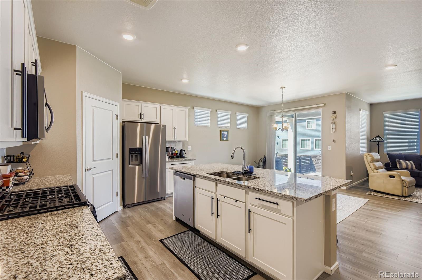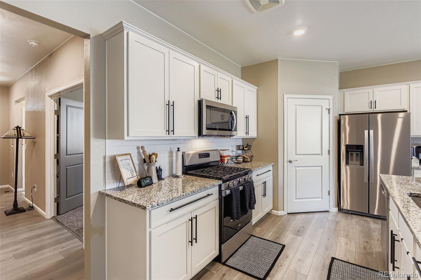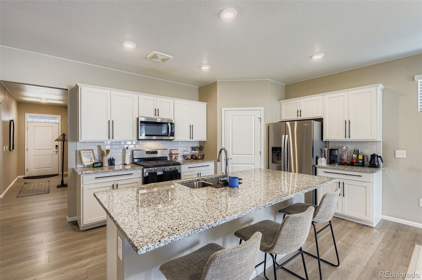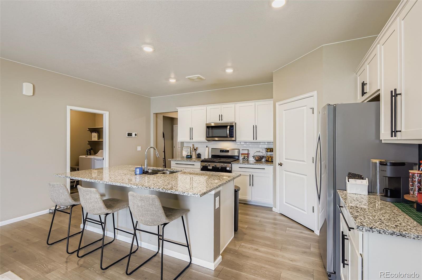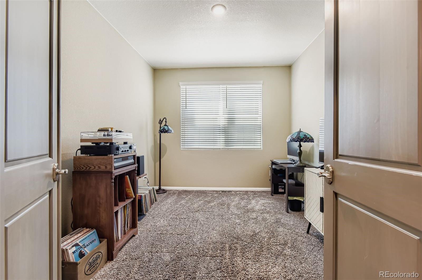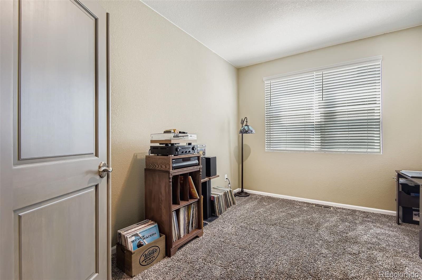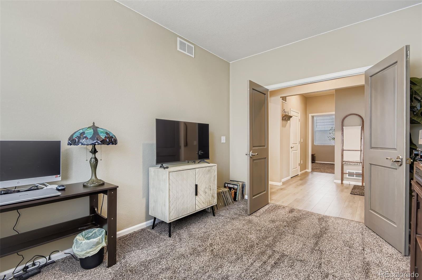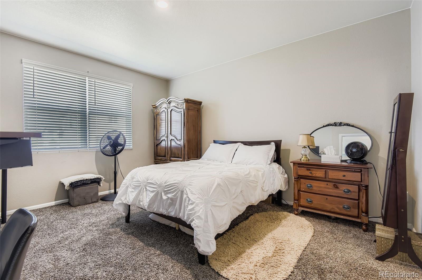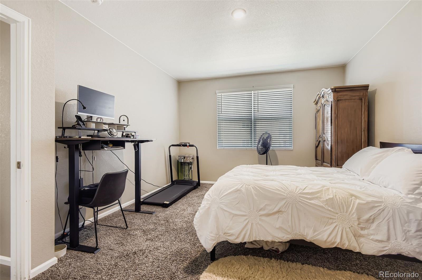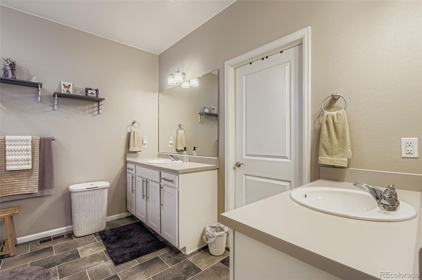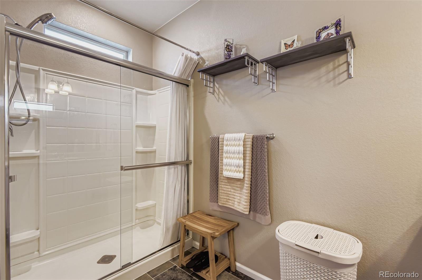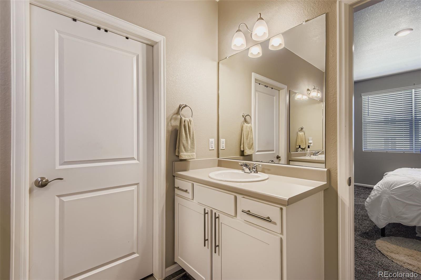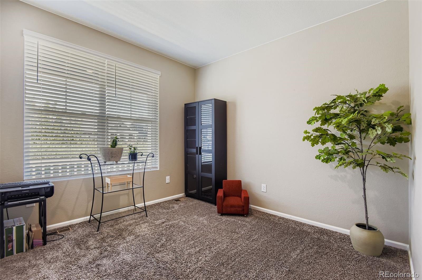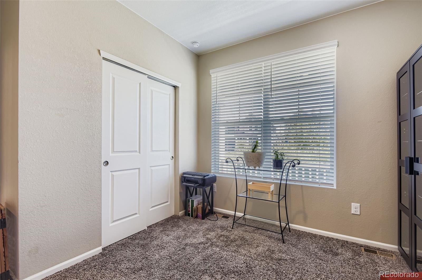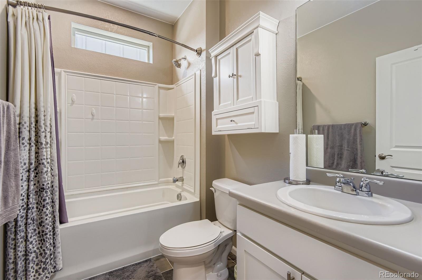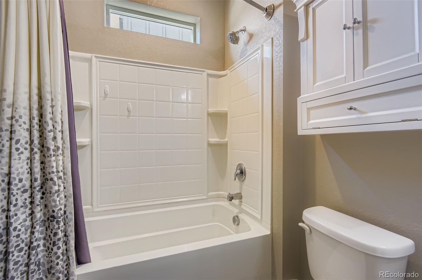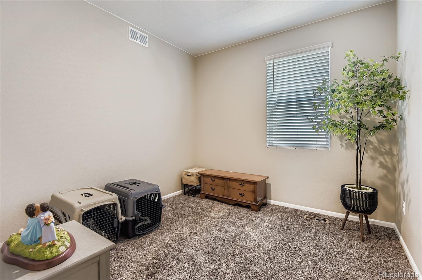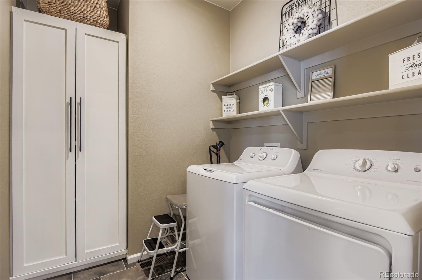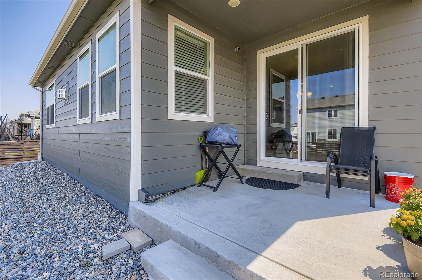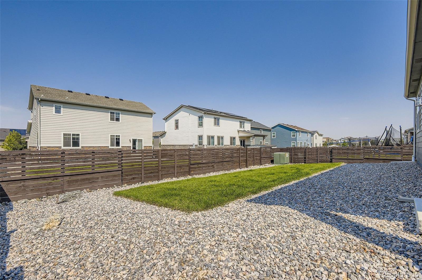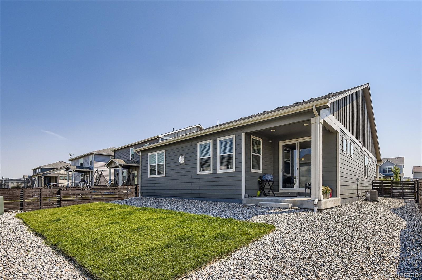Find us on...
Dashboard
- 3 Beds
- 2 Baths
- 1,806 Sqft
- .15 Acres
New Search X
27227 E Maple Avenue
Better Than New – Move-In Ready Ranch Home! This beautifully maintained ranch-style home offers the perfect blend of comfort and convenience with three bedrooms, two bathrooms, and a dedicated office. Designed for easy one-level living, the open layout flows seamlessly from room to room. The inviting living room features a cozy gas fireplace, ideal for relaxing evenings. The kitchen is a true highlight with a pantry, granite countertops, stainless steel appliances, and a spacious island perfect for meal prep or casual dining. Just off the kitchen, the large dining room opens to a covered patio, making indoor-outdoor entertaining effortless. Enjoy the charm of a covered front porch, beautiful landscaping, and a fully fenced yard that offers both privacy and outdoor living space. The laundry room is good sized and includes a washer, dryer, and a custom storage cabinet with storage space for an ironing board. With a neighborhood park just down the street and the Community Center conveniently nearby, this home offers not only comfort inside but a wonderful lifestyle outside as well. Its location near DIA, I-70, shopping, and more makes it ideal for modern living. Don’t miss out—schedule your showing today!
Listing Office: Real Broker, LLC DBA Real 
Essential Information
- MLS® #8032750
- Price$494,999
- Bedrooms3
- Bathrooms2.00
- Full Baths2
- Square Footage1,806
- Acres0.15
- Year Built2020
- TypeResidential
- Sub-TypeSingle Family Residence
- StyleContemporary
- StatusActive
Community Information
- Address27227 E Maple Avenue
- SubdivisionHarmony
- CityAurora
- CountyArapahoe
- StateCO
- Zip Code80018
Amenities
- Parking Spaces2
- # of Garages2
Amenities
Clubhouse, Fitness Center, Park, Playground, Pool
Utilities
Cable Available, Electricity Connected, Natural Gas Connected, Phone Available
Parking
Concrete, Dry Walled, Exterior Access Door
Interior
- HeatingForced Air
- CoolingCentral Air
- FireplaceYes
- # of Fireplaces1
- FireplacesGas, Gas Log, Living Room
- StoriesOne
Interior Features
Eat-in Kitchen, Granite Counters, Kitchen Island, Laminate Counters, No Stairs, Open Floorplan, Pantry, Primary Suite, Smoke Free, Walk-In Closet(s)
Appliances
Dishwasher, Disposal, Dryer, Gas Water Heater, Microwave, Oven, Range, Refrigerator, Self Cleaning Oven, Washer
Exterior
- Exterior FeaturesPrivate Yard, Rain Gutters
- RoofComposition
Lot Description
Irrigated, Landscaped, Level, Sprinklers In Front, Sprinklers In Rear
Windows
Double Pane Windows, Window Coverings
School Information
- DistrictAdams-Arapahoe 28J
- ElementaryVista Peak
- MiddleVista Peak
- HighVista Peak
Additional Information
- Date ListedSeptember 5th, 2025
Listing Details
 Real Broker, LLC DBA Real
Real Broker, LLC DBA Real
 Terms and Conditions: The content relating to real estate for sale in this Web site comes in part from the Internet Data eXchange ("IDX") program of METROLIST, INC., DBA RECOLORADO® Real estate listings held by brokers other than RE/MAX Professionals are marked with the IDX Logo. This information is being provided for the consumers personal, non-commercial use and may not be used for any other purpose. All information subject to change and should be independently verified.
Terms and Conditions: The content relating to real estate for sale in this Web site comes in part from the Internet Data eXchange ("IDX") program of METROLIST, INC., DBA RECOLORADO® Real estate listings held by brokers other than RE/MAX Professionals are marked with the IDX Logo. This information is being provided for the consumers personal, non-commercial use and may not be used for any other purpose. All information subject to change and should be independently verified.
Copyright 2025 METROLIST, INC., DBA RECOLORADO® -- All Rights Reserved 6455 S. Yosemite St., Suite 500 Greenwood Village, CO 80111 USA
Listing information last updated on October 28th, 2025 at 8:18am MDT.

