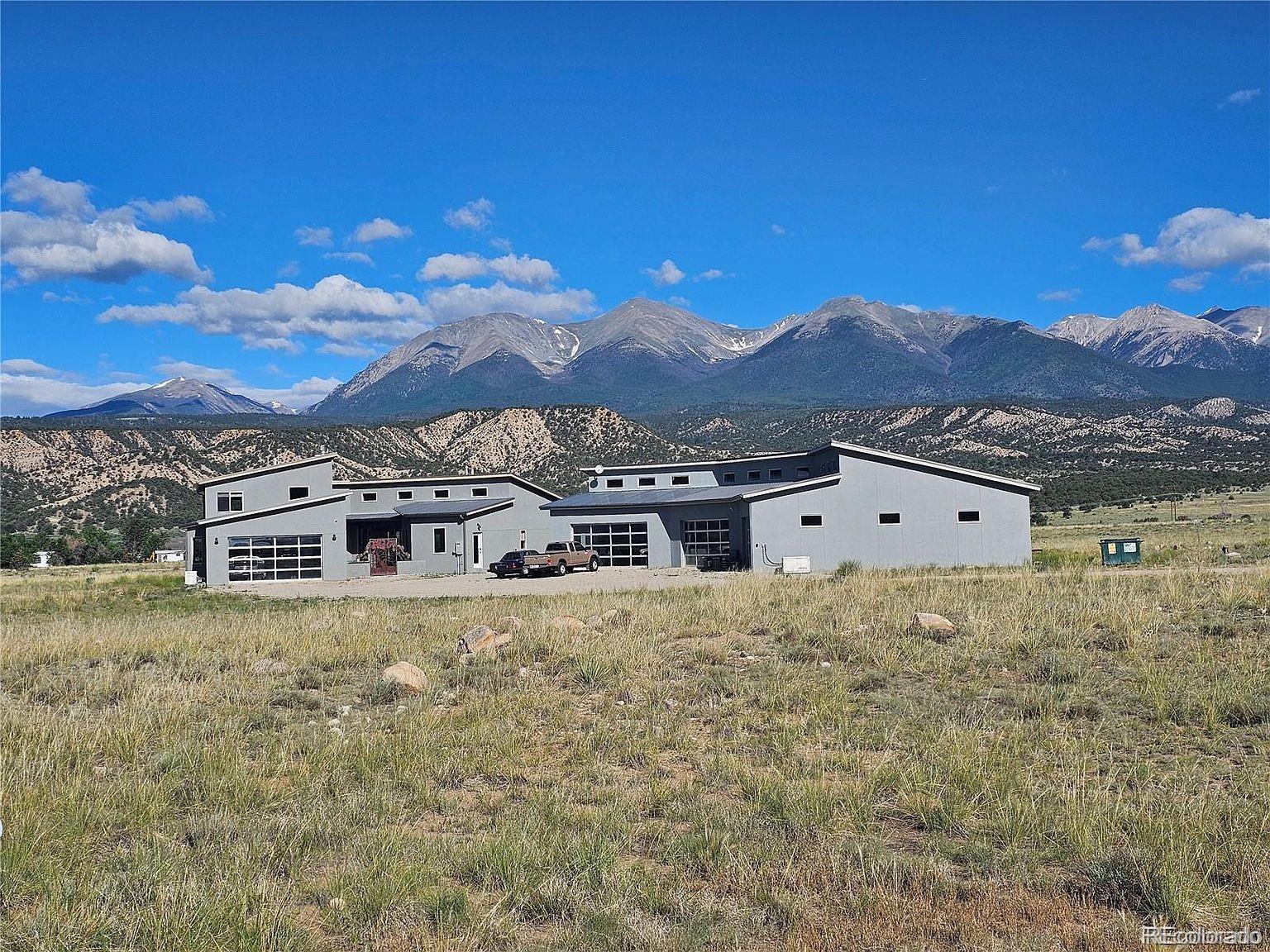Find us on...
Dashboard
- 4 Beds
- 4 Baths
- 4,847 Sqft
- 4.82 Acres
New Search X
11865 Rangeview Circle
Modern mountain masterpiece on 4.82 acres with commanding views of the Collegiate Peaks. This one-of-a-kind property features a 3,887 SQFT custom home, a 2,700 SQFT climate-controlled garage and workshop, a 960 SQFT guest apartment, and a total of 8 garage bays. Located just minutes from downtown Salida and the Arkansas River. The main home offers 4 bedrooms and 3.5 baths, including a spacious upstairs primary suite with a private deck, spa-style bath, walk-in closet, and plumbing in place for an additional bathroom. Two main-level bedrooms share a full bath. A fourth bedroom sits off the mudroom, paired with its own three-quarter bath and private entrance. It's an ideal setup for guests, a home office, or multigenerational living. The heart of the home is a showstopping kitchen with a Viking range, Sub-Zero-style refrigerator, granite and walnut butcher block counters, wine cooler, and open flow into the great room with soaring ceilings and natural light. An oversized attached 2-car garage provides everyday convenience with room for storage and gear. Out back, the detached 6-car garage is a dream setup with epoxy floors, abundant natural light, and room for your car collection, tools, or creative projects. A finished man cave with bar adds another layer of function and fun. Inside, the private 1-bedroom, 1-bath ADU features a kitchenette, bar seating, and a hidden wine cellar. Additional features include EV charging, RV hookups, and two backup generators. Whether you are a car enthusiast, entertainer, artist, or someone who just needs more space, this property delivers. Dream garage. Designer finishes. Massive views. Homes like this don't last. Let's get you inside.
Listing Office: First Colorado Land Office, Inc. 
Essential Information
- MLS® #8034224
- Price$1,250,000
- Bedrooms4
- Bathrooms4.00
- Full Baths2
- Half Baths1
- Square Footage4,847
- Acres4.82
- Year Built2016
- TypeResidential
- Sub-TypeSingle Family Residence
- StyleMountain Contemporary
- StatusPending
Community Information
- Address11865 Rangeview Circle
- SubdivisionGray Hawk
- CitySalida
- CountyChaffee
- StateCO
- Zip Code81201
Amenities
- Parking Spaces8
- # of Garages8
- ViewMountain(s)
Utilities
Electricity Connected, Propane
Parking
220 Volts, Unpaved, Dry Walled, Electric Vehicle Charging Station(s), Exterior Access Door, Finished Garage, Heated Garage, Insulated Garage, Lift, Lighted, Oversized, Oversized Door, RV Garage, Storage
Interior
- CoolingNone
- FireplaceYes
- # of Fireplaces1
- FireplacesLiving Room, Wood Burning
- StoriesTwo
Interior Features
Butcher Counters, Ceiling Fan(s), Eat-in Kitchen, Entrance Foyer, Granite Counters, High Ceilings, Jack & Jill Bathroom, Kitchen Island, Open Floorplan, Pantry, Primary Suite, Walk-In Closet(s)
Appliances
Dishwasher, Disposal, Double Oven, Dryer, Electric Water Heater, Freezer, Gas Water Heater, Microwave, Range, Range Hood, Refrigerator, Washer, Wine Cooler
Heating
Electric, Hot Water, Propane, Radiant
Exterior
- Exterior FeaturesBalcony, Lighting
- RoofMetal
Lot Description
Cul-De-Sac, Level, Mountainous, Near Ski Area
Windows
Double Pane Windows, Window Coverings, Window Treatments
School Information
- DistrictSalida R-32
- ElementaryLongfellow
- MiddleSalida
- HighSalida
Additional Information
- Date ListedMay 17th, 2025
- ZoningRR - Residential Rural
Listing Details
First Colorado Land Office, Inc.
 Terms and Conditions: The content relating to real estate for sale in this Web site comes in part from the Internet Data eXchange ("IDX") program of METROLIST, INC., DBA RECOLORADO® Real estate listings held by brokers other than RE/MAX Professionals are marked with the IDX Logo. This information is being provided for the consumers personal, non-commercial use and may not be used for any other purpose. All information subject to change and should be independently verified.
Terms and Conditions: The content relating to real estate for sale in this Web site comes in part from the Internet Data eXchange ("IDX") program of METROLIST, INC., DBA RECOLORADO® Real estate listings held by brokers other than RE/MAX Professionals are marked with the IDX Logo. This information is being provided for the consumers personal, non-commercial use and may not be used for any other purpose. All information subject to change and should be independently verified.
Copyright 2025 METROLIST, INC., DBA RECOLORADO® -- All Rights Reserved 6455 S. Yosemite St., Suite 500 Greenwood Village, CO 80111 USA
Listing information last updated on September 11th, 2025 at 9:04am MDT.



















































