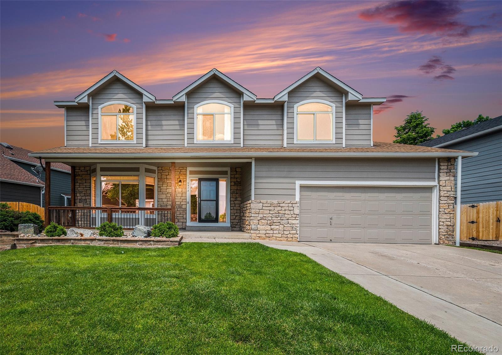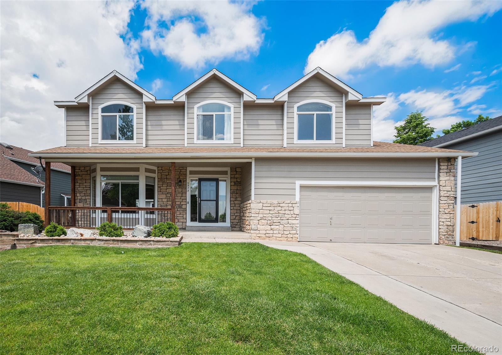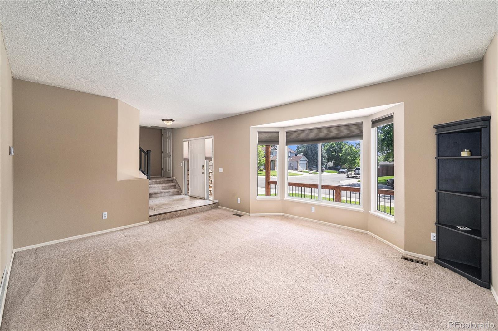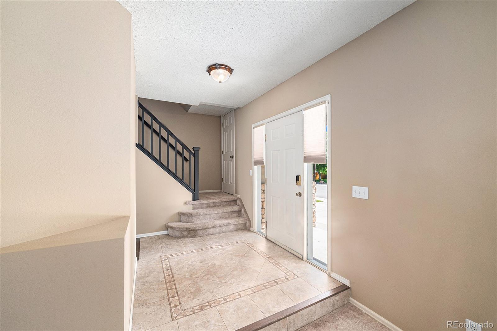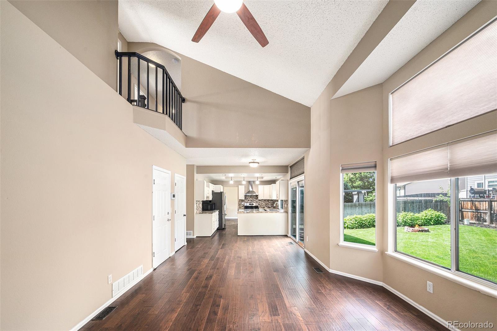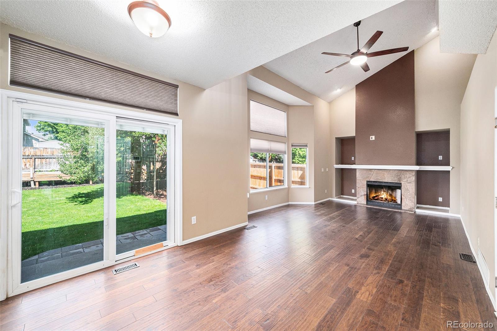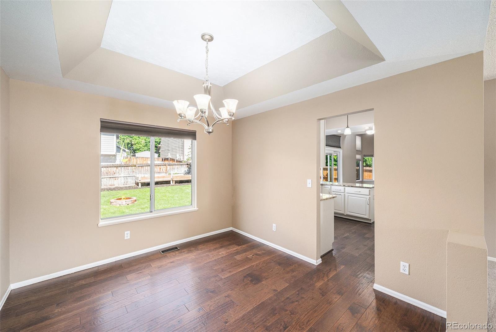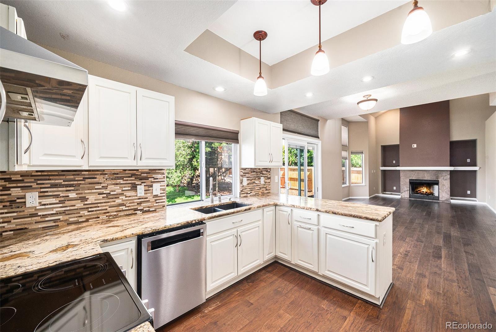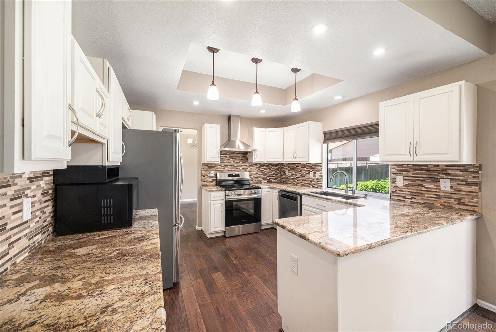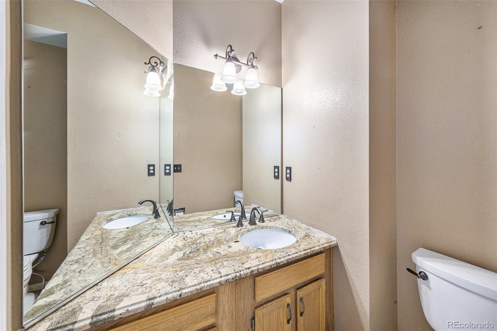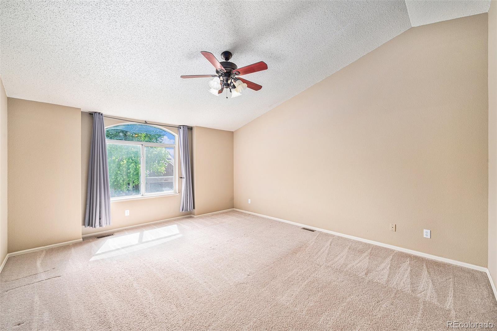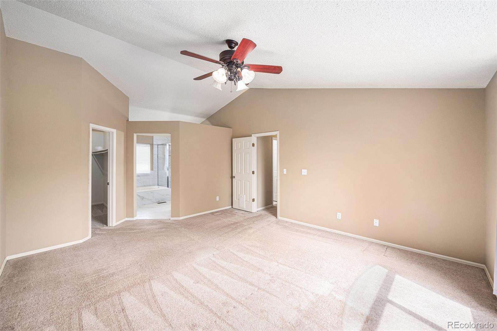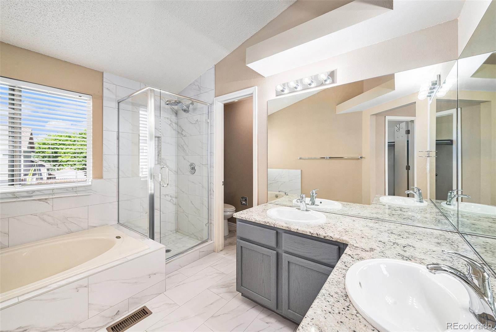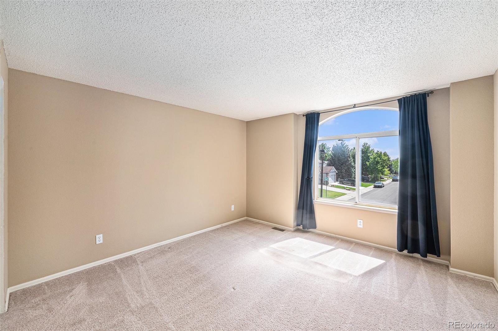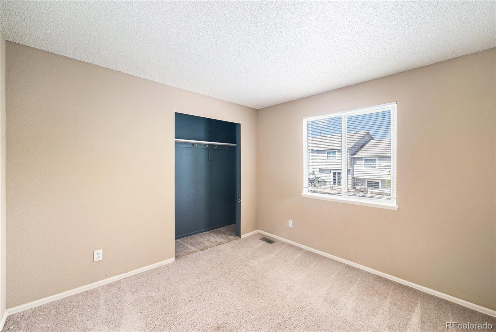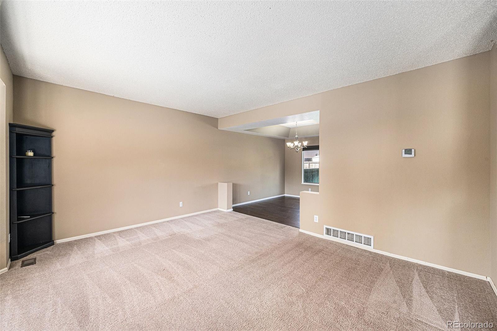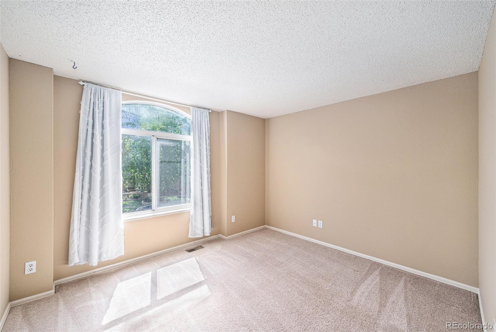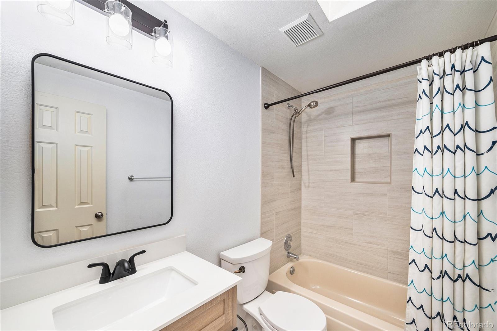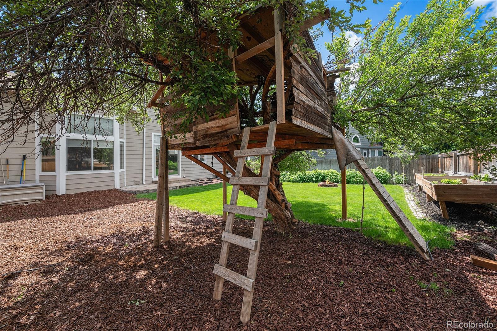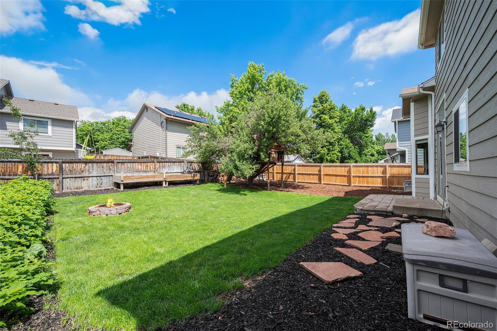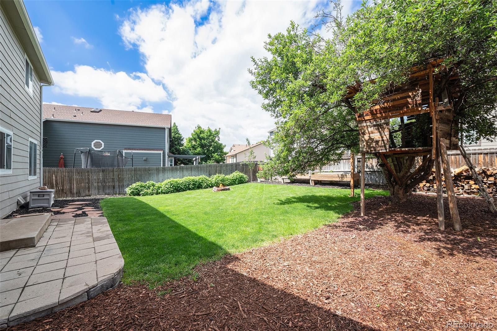Find us on...
Dashboard
- 4 Beds
- 3 Baths
- 2,102 Sqft
- .14 Acres
New Search X
5573 S Taft Street
BRAND NEW windows throughout plus a BRAND NEW patio door as of July 2025. BRAND NEW roof installed August 2025. BRAND NEW carpet on the main floor. BRAND NEW plumbing throughout entire home scheduled for late October or early November 2025. Welcome to this spacious and inviting two-story home offering 4 bedrooms, 3 bathrooms, and room to grow with an unfinished basement. A charming covered front porch greets you before stepping into the cozy living room. Flow into the dining area, perfect for gatherings, and continue into the well-appointed kitchen featuring granite countertops, stainless steel appliances, and a sliding glass door leading to the backyard. The family room impresses with soaring vaulted ceilings and a warm gas fireplace — the perfect place to unwind. Upstairs, the private primary suite is a true retreat, boasting vaulted ceilings and a freshly remodeled bathroom with a luxurious soaking tub, separate shower, private water closet, and a large walk-in closet. Two additional bedrooms and a full bathroom (also freshly remodeled) complete the upper level. The backyard is a true highlight, featuring a cool treehouse and an apple tree! Enjoy raised garden beds already bursting with fresh strawberries and lettuce — a dream for any green thumb. Located near many parks and walking trails, and steps away from the pool! Enjoy being part of the Westgold Meadows Community where residents enjoy access to amenities such as a community pool, tennis courts, and well-maintained common areas. Easy access to C470 and Walmart is just down the street. This home offers comfort, style, and flexibility in every corner — ready for your next chapter.
Listing Office: Keller Williams Realty Urban Elite 
Essential Information
- MLS® #8034694
- Price$650,000
- Bedrooms4
- Bathrooms3.00
- Full Baths2
- Half Baths1
- Square Footage2,102
- Acres0.14
- Year Built1992
- TypeResidential
- Sub-TypeSingle Family Residence
- StyleTraditional
- StatusPending
Community Information
- Address5573 S Taft Street
- SubdivisionWestgold Meadows
- CityLittleton
- CountyJefferson
- StateCO
- Zip Code80127
Amenities
- Parking Spaces2
- ParkingConcrete
- # of Garages2
Amenities
Playground, Pool, Tennis Court(s)
Utilities
Electricity Connected, Natural Gas Connected
Interior
- HeatingForced Air, Natural Gas
- CoolingCentral Air
- FireplaceYes
- # of Fireplaces1
- FireplacesFamily Room, Gas
- StoriesTwo
Interior Features
Ceiling Fan(s), Eat-in Kitchen, Five Piece Bath, Primary Suite, Vaulted Ceiling(s), Walk-In Closet(s)
Appliances
Dishwasher, Disposal, Dryer, Microwave, Refrigerator, Self Cleaning Oven, Washer
Exterior
- Exterior FeaturesPrivate Yard, Rain Gutters
- RoofComposition
- FoundationSlab
Lot Description
Sprinklers In Front, Sprinklers In Rear
Windows
Bay Window(s), Double Pane Windows
School Information
- DistrictJefferson County R-1
- ElementaryMount Carbon
- MiddleSummit Ridge
- HighDakota Ridge
Additional Information
- Date ListedJune 6th, 2025
- ZoningP-D
Listing Details
Keller Williams Realty Urban Elite
 Terms and Conditions: The content relating to real estate for sale in this Web site comes in part from the Internet Data eXchange ("IDX") program of METROLIST, INC., DBA RECOLORADO® Real estate listings held by brokers other than RE/MAX Professionals are marked with the IDX Logo. This information is being provided for the consumers personal, non-commercial use and may not be used for any other purpose. All information subject to change and should be independently verified.
Terms and Conditions: The content relating to real estate for sale in this Web site comes in part from the Internet Data eXchange ("IDX") program of METROLIST, INC., DBA RECOLORADO® Real estate listings held by brokers other than RE/MAX Professionals are marked with the IDX Logo. This information is being provided for the consumers personal, non-commercial use and may not be used for any other purpose. All information subject to change and should be independently verified.
Copyright 2025 METROLIST, INC., DBA RECOLORADO® -- All Rights Reserved 6455 S. Yosemite St., Suite 500 Greenwood Village, CO 80111 USA
Listing information last updated on November 6th, 2025 at 2:48am MST.

