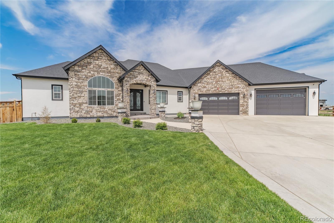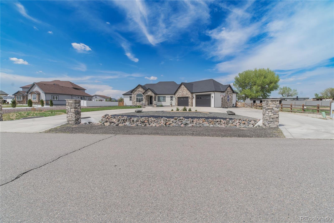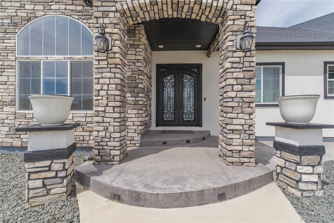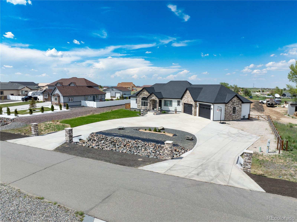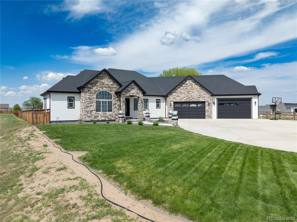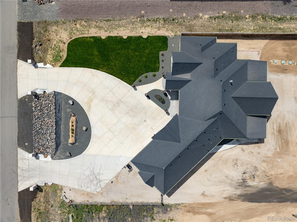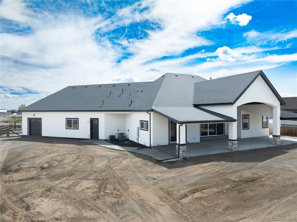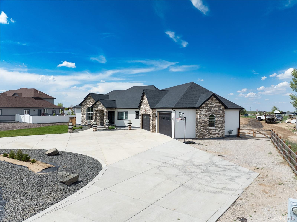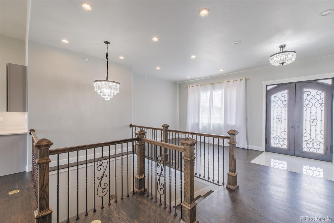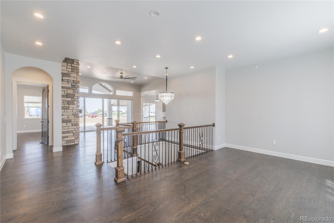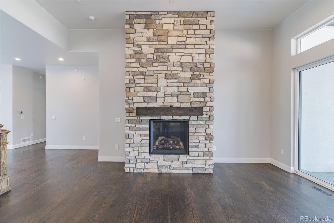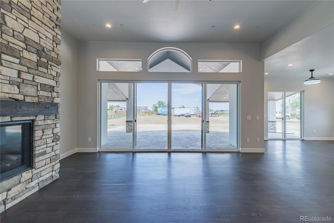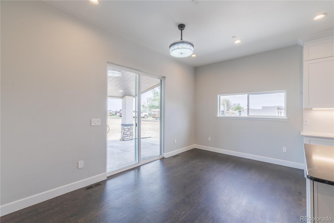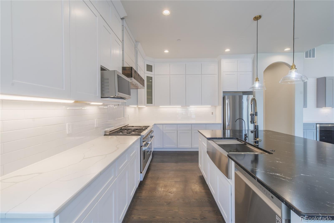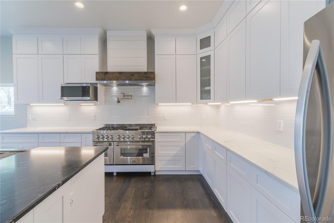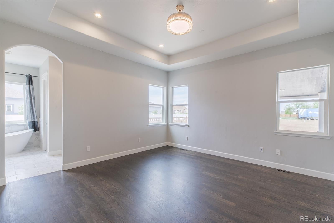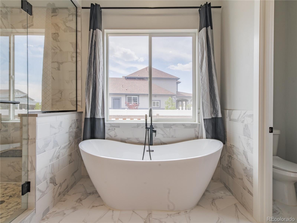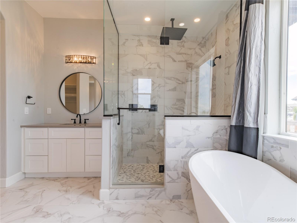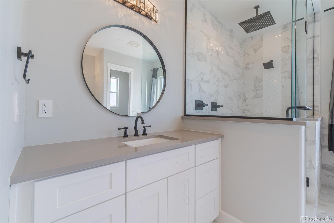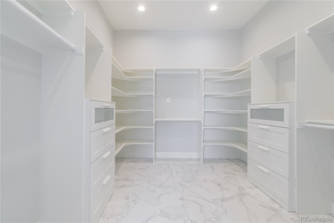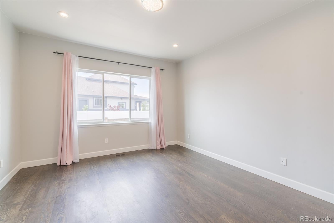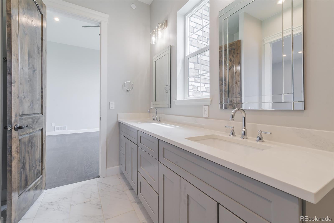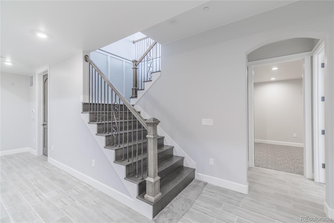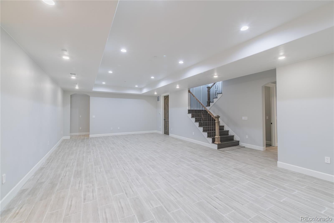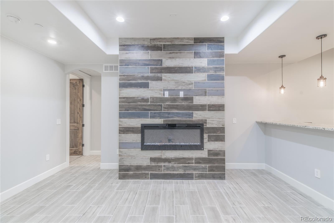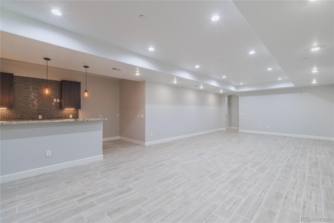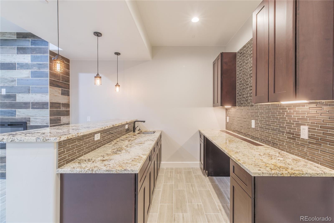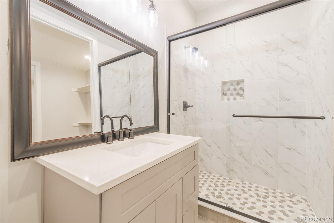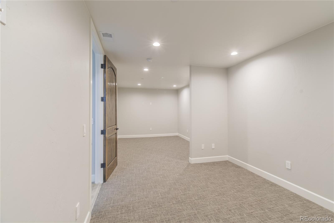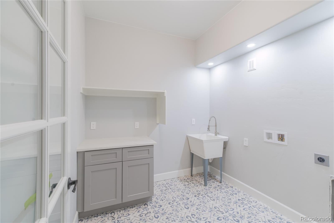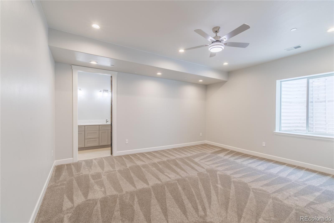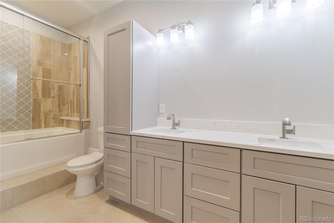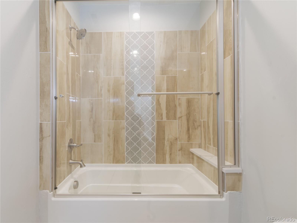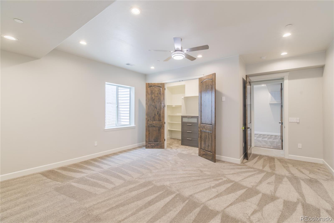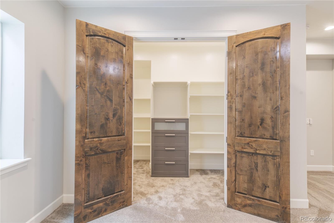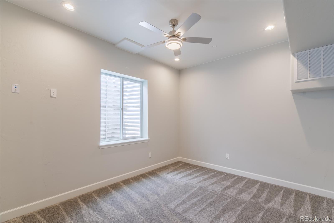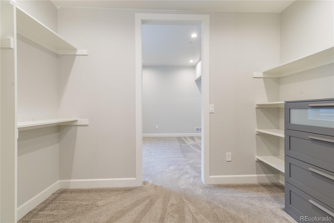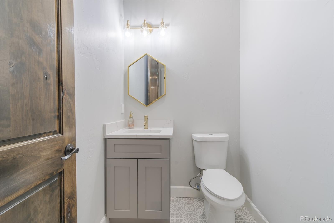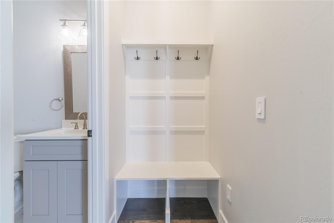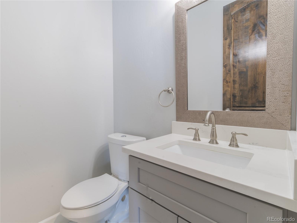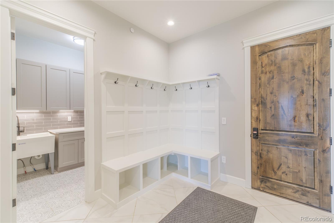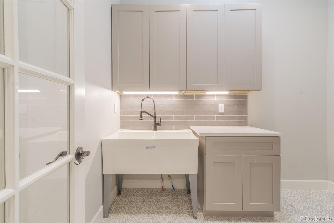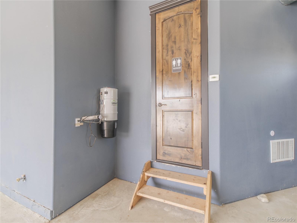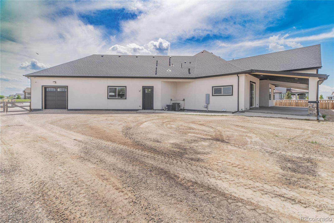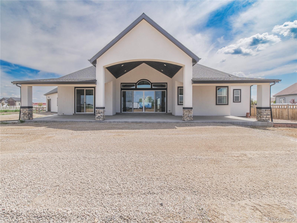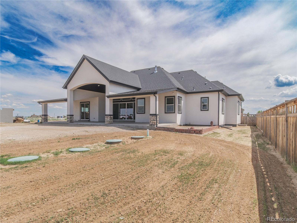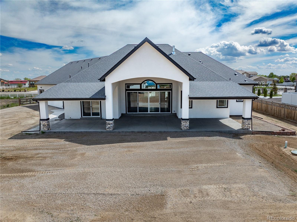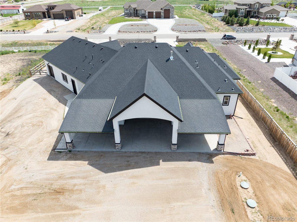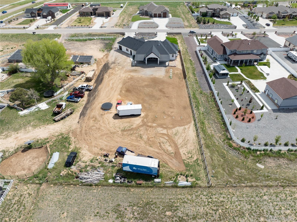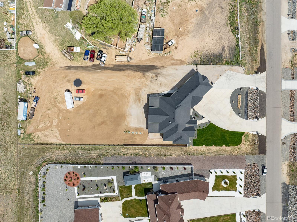Find us on...
Dashboard
- 6 Beds
- 7 Baths
- 2,754 Sqft
- 1.15 Acres
New Search X
29585 E 165th Avenue
This spacious, updated home offers a total of 6 bedrooms and 4 full bathrooms, two powder rooms, and a garage bathroom with toilet and urinal, across two fully finished levels. Upstairs features approximately 2,700 sq ft with a primary suite, two additional bedrooms connected by a shared full bathroom, a powder room, laundry room, dry bar with mini fridge, and a large pantry with a water line for a mini ice maker. All upstairs bedrooms, bathrooms, and the laundry room are insulated for sound. The fully finished basement adds approximately 2,550 sq ft and includes three more bedrooms. One serves as a second primary with en-suite bath and walk-in closet. Another has a private bath and walk-in closet, and the third has a mini walk-in closet. A second powder room, full wet bar, dual-zone HVAC, second laundry room, and a large entertainment room complete the lower level. All downstairs bedrooms and ceilings are sound-insulated for comfort and privacy. The attached garage is approximately 1,400 sq ft, fits 4+ cars, and includes heating, A/C, a bathroom, and a rear garage door for access. The home is equipped with a central vacuum system and is pre-wired for speakers and security cameras. The property has an oversized septic system already tapped for a future outbuilding and includes two 1,000-gallon tanks. Total finished living space is approximately 5,250 sq ft. This home combines size, function, and thoughtful upgrades for living and entertaining. Horse Property!
Listing Office: Resident Realty Colorado 
Essential Information
- MLS® #8037005
- Price$1,235,000
- Bedrooms6
- Bathrooms7.00
- Full Baths4
- Square Footage2,754
- Acres1.15
- Year Built2021
- TypeResidential
- Sub-TypeSingle Family Residence
- StatusActive
Community Information
- Address29585 E 165th Avenue
- SubdivisionHayesmount Estates
- CityBrighton
- CountyAdams
- StateCO
- Zip Code80603
Amenities
- Parking Spaces4
- # of Garages4
Parking
Concrete, Dry Walled, Finished Garage, Heated Garage, Insulated Garage, Lighted, Oversized
Interior
- HeatingForced Air
- CoolingCentral Air
- FireplaceYes
- # of Fireplaces2
- FireplacesBasement, Living Room
- StoriesOne
Interior Features
Ceiling Fan(s), Entrance Foyer, Five Piece Bath, High Ceilings, In-Law Floorplan, Jack & Jill Bathroom, Kitchen Island, Marble Counters, Open Floorplan, Pantry, Primary Suite, Walk-In Closet(s), Wet Bar
Appliances
Bar Fridge, Dishwasher, Microwave, Oven
Exterior
- Lot DescriptionLevel
- RoofComposition
School Information
- DistrictSchool District 27-J
- ElementaryPadilla
- MiddleOverland Trail
- HighBrighton
Additional Information
- Date ListedMay 16th, 2025
- ZoningR-E
Listing Details
 Resident Realty Colorado
Resident Realty Colorado
 Terms and Conditions: The content relating to real estate for sale in this Web site comes in part from the Internet Data eXchange ("IDX") program of METROLIST, INC., DBA RECOLORADO® Real estate listings held by brokers other than RE/MAX Professionals are marked with the IDX Logo. This information is being provided for the consumers personal, non-commercial use and may not be used for any other purpose. All information subject to change and should be independently verified.
Terms and Conditions: The content relating to real estate for sale in this Web site comes in part from the Internet Data eXchange ("IDX") program of METROLIST, INC., DBA RECOLORADO® Real estate listings held by brokers other than RE/MAX Professionals are marked with the IDX Logo. This information is being provided for the consumers personal, non-commercial use and may not be used for any other purpose. All information subject to change and should be independently verified.
Copyright 2025 METROLIST, INC., DBA RECOLORADO® -- All Rights Reserved 6455 S. Yosemite St., Suite 500 Greenwood Village, CO 80111 USA
Listing information last updated on November 5th, 2025 at 4:33am MST.

