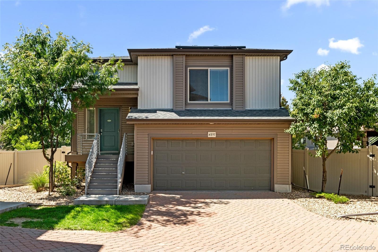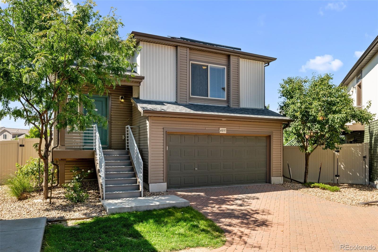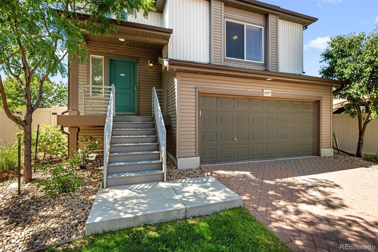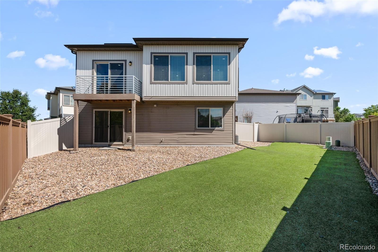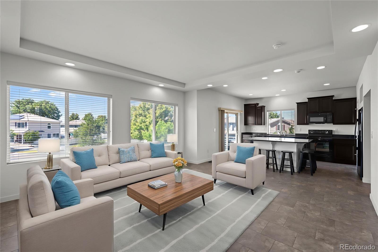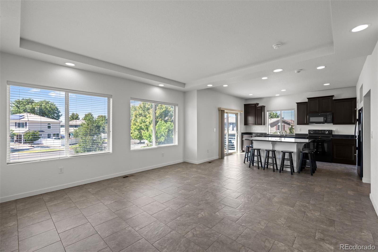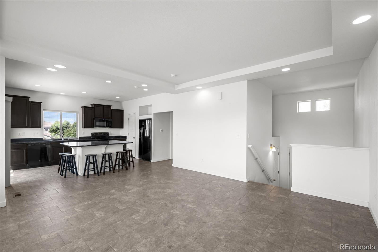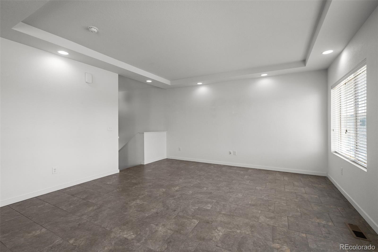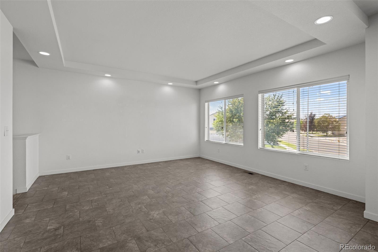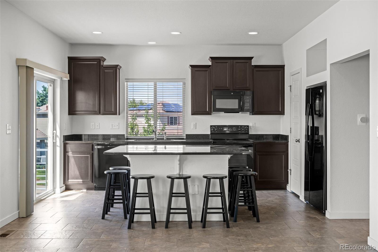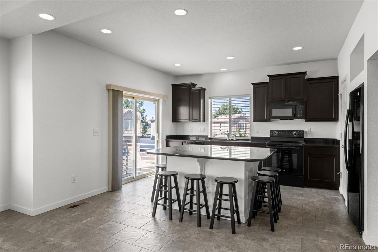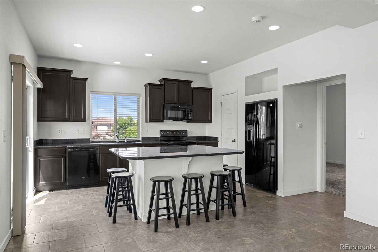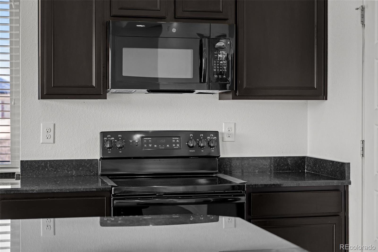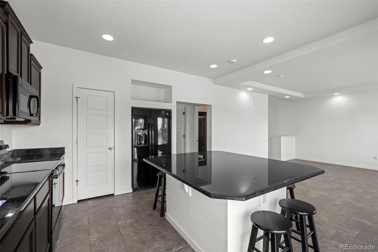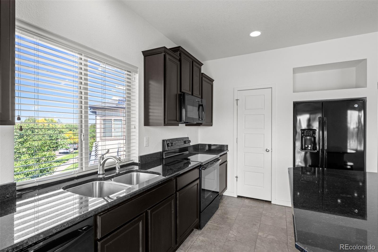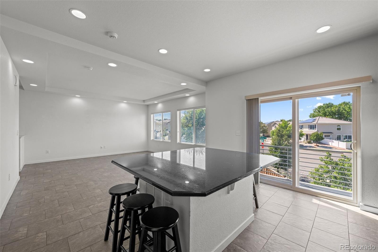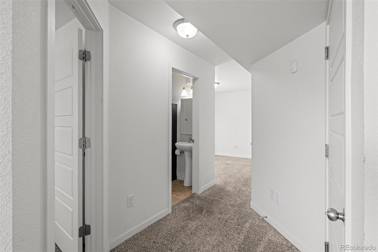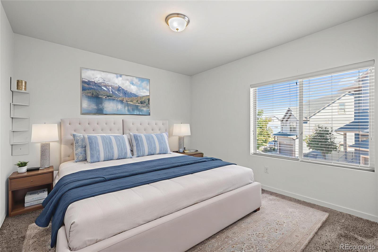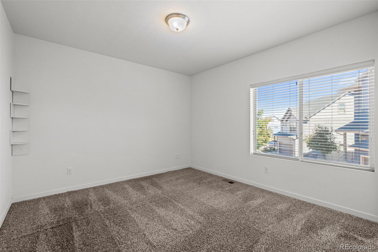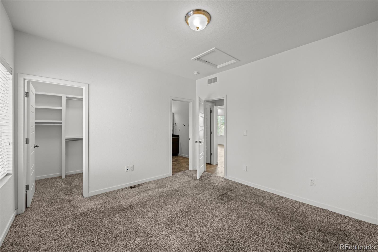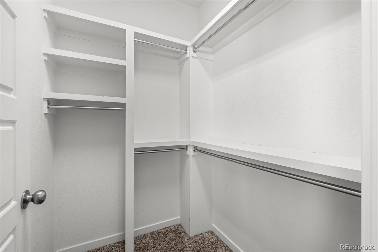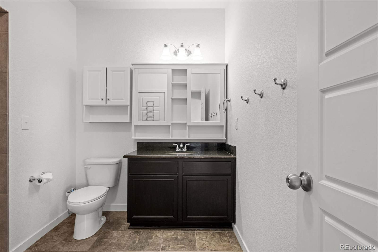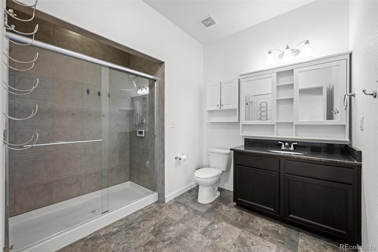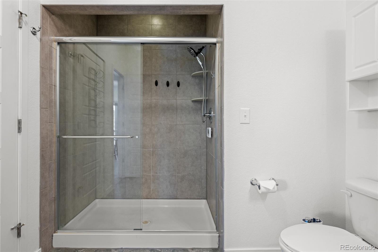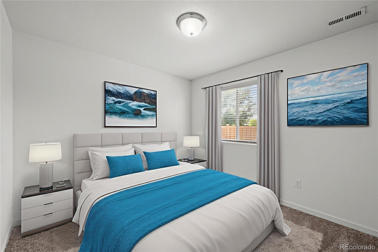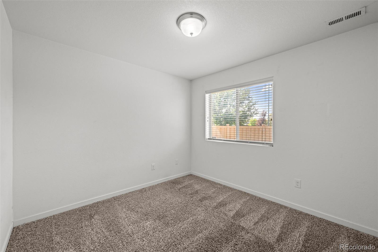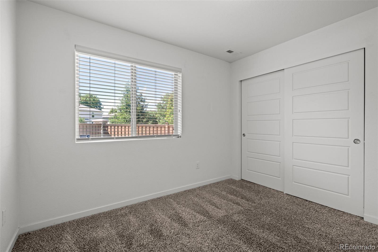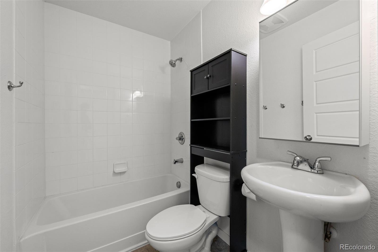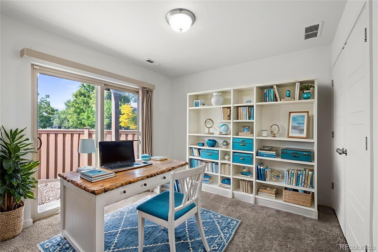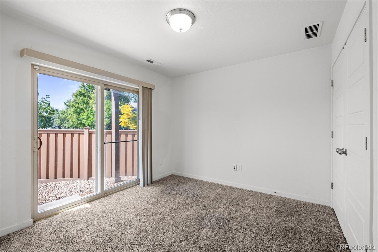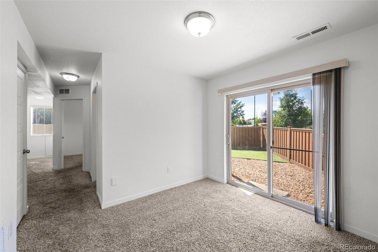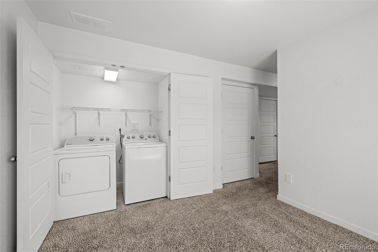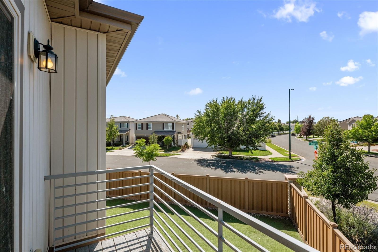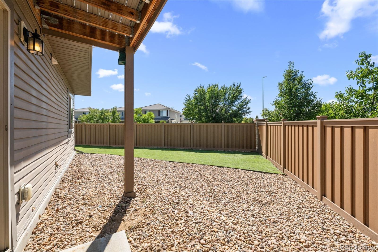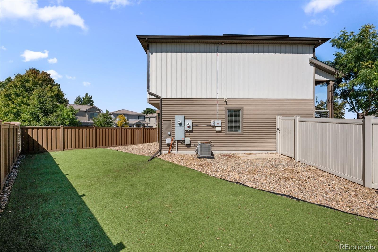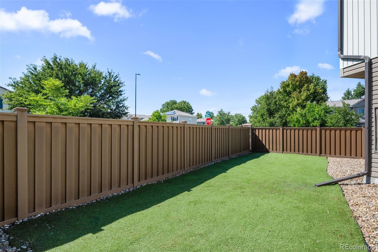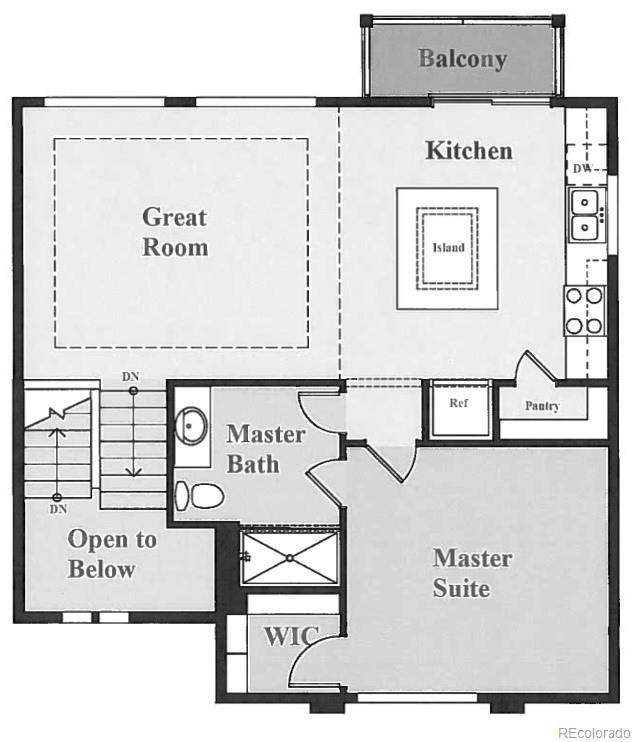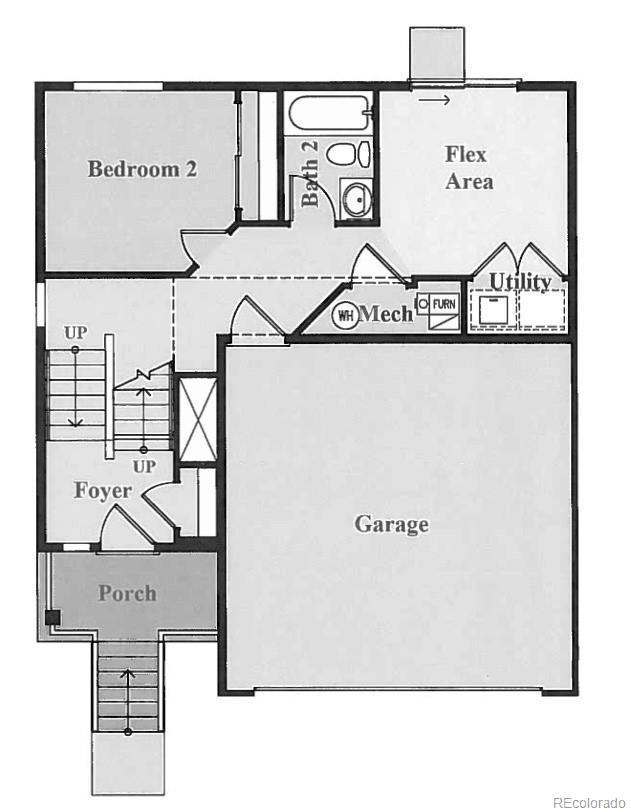Find us on...
Dashboard
- 2 Beds
- 2 Baths
- 1,400 Sqft
- .08 Acres
New Search X
4891 Halifax Court
Welcome to this beautifully maintained 2-bedroom, 2-bathroom home nestled in a quiet cul-de-sac in the heart of Green Valley Ranch. Enjoy the benefits of low-maintenance living and a fully paid-off solar system that helps keep utility costs down. Step onto the charming covered front porch and into a spacious, thoughtfully designed interior. The large kitchen is a true centerpiece, featuring sleek granite slab countertops, an oversized island with seating for up to eight, and a generous walk-in pantry—perfect for cooking, gathering, and entertaining. The open-concept great room flows seamlessly to the composite deck, ideal for summer grilling or relaxing evenings. The primary suite offers a peaceful retreat with a walk-in closet and an en-suite bathroom complete with a walk-in shower. The lower level includes a second bedroom, a full bath, and a versatile bonus space—perfect for a home gym, media room, office, or even a potential third bedroom. Outside, enjoy your own private, fenced backyard oasis—optimal for pets, gardening, or simply unwinding. Additional highlights include a 2-car garage and included washer and dryer. Conveniently located near Peña Blvd, I-70, DIA, and the light rail, this home offers easy access to everything Denver has to offer. Just a short walk to Green Valley Ranch Golf Club, rec center and Town Center Park. Original owner - pride of ownership shows - move-in ready. Don’t miss it!
Listing Office: Madison & Company Properties 
Essential Information
- MLS® #8042387
- Price$415,000
- Bedrooms2
- Bathrooms2.00
- Full Baths1
- Square Footage1,400
- Acres0.08
- Year Built2016
- TypeResidential
- Sub-TypeSingle Family Residence
- StatusActive
Community Information
- Address4891 Halifax Court
- SubdivisionGreen Valley Ranch
- CityDenver
- CountyDenver
- StateCO
- Zip Code80249
Amenities
- Parking Spaces2
- ParkingBrick Driveway, Dry Walled
- # of Garages2
Interior
- HeatingForced Air
- CoolingCentral Air
- StoriesTwo
Interior Features
Eat-in Kitchen, Granite Counters, Kitchen Island, Open Floorplan, Pantry, Primary Suite, Smoke Free, Walk-In Closet(s)
Appliances
Dishwasher, Disposal, Dryer, Gas Water Heater, Microwave, Oven, Refrigerator, Washer
Exterior
- Exterior FeaturesBalcony, Private Yard
- Lot DescriptionCul-De-Sac, Level
- WindowsDouble Pane Windows
- RoofComposition
School Information
- DistrictDenver 1
- ElementaryWaller
- MiddleDSST: Conservatory Green
- HighDSST: Green Valley Ranch
Additional Information
- Date ListedSeptember 17th, 2025
- ZoningR-MU-20
Listing Details
 Madison & Company Properties
Madison & Company Properties
 Terms and Conditions: The content relating to real estate for sale in this Web site comes in part from the Internet Data eXchange ("IDX") program of METROLIST, INC., DBA RECOLORADO® Real estate listings held by brokers other than RE/MAX Professionals are marked with the IDX Logo. This information is being provided for the consumers personal, non-commercial use and may not be used for any other purpose. All information subject to change and should be independently verified.
Terms and Conditions: The content relating to real estate for sale in this Web site comes in part from the Internet Data eXchange ("IDX") program of METROLIST, INC., DBA RECOLORADO® Real estate listings held by brokers other than RE/MAX Professionals are marked with the IDX Logo. This information is being provided for the consumers personal, non-commercial use and may not be used for any other purpose. All information subject to change and should be independently verified.
Copyright 2025 METROLIST, INC., DBA RECOLORADO® -- All Rights Reserved 6455 S. Yosemite St., Suite 500 Greenwood Village, CO 80111 USA
Listing information last updated on November 4th, 2025 at 6:03pm MST.

