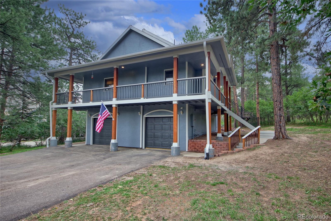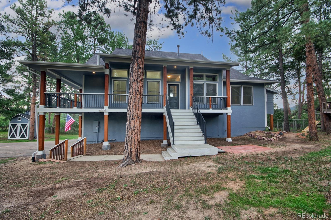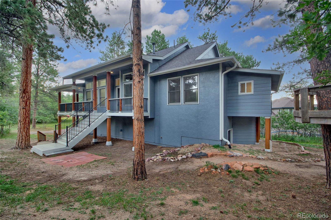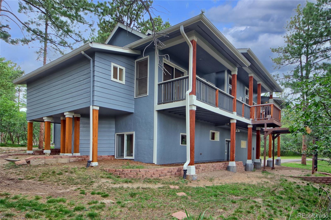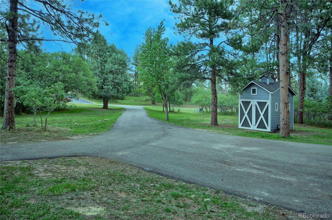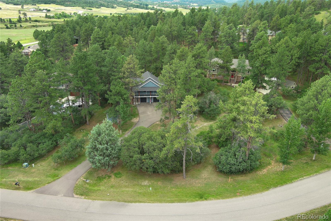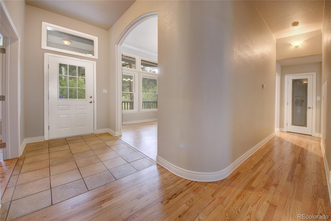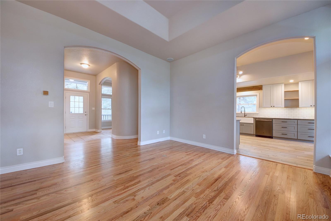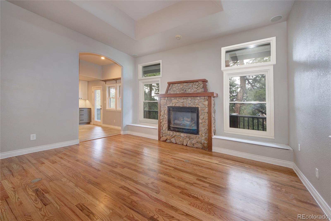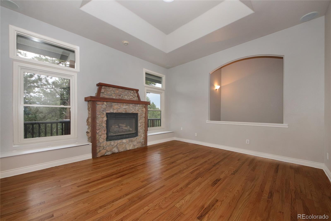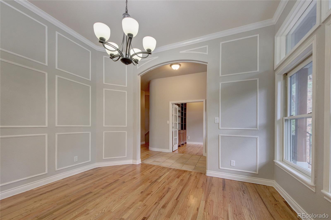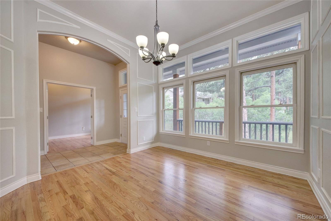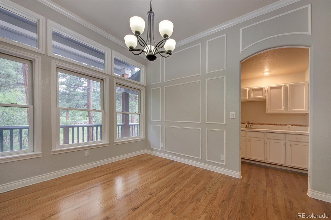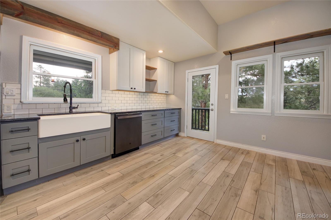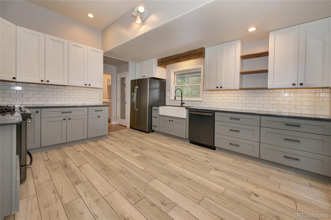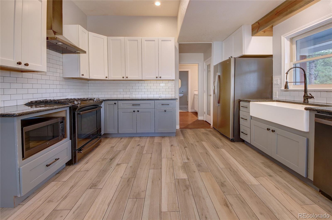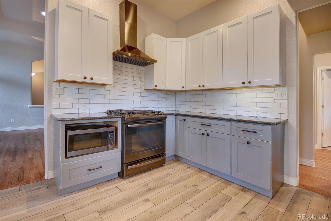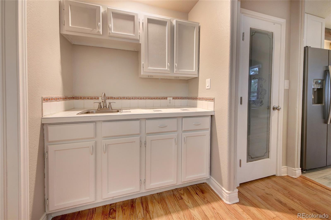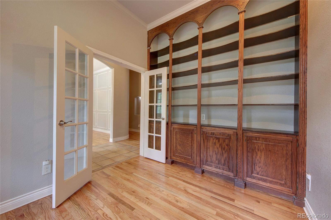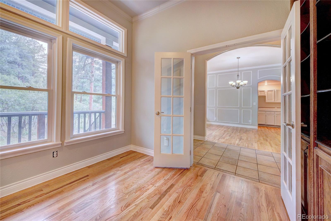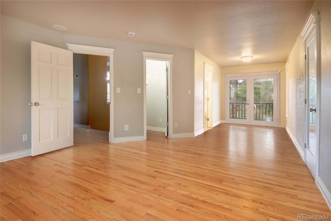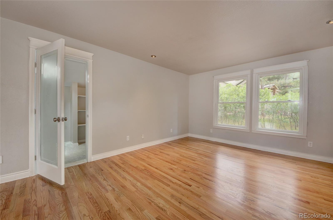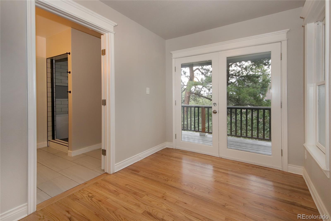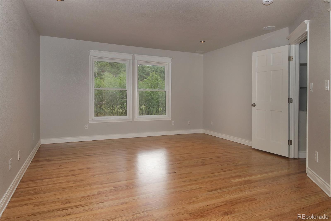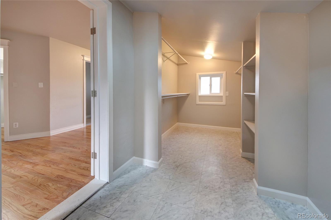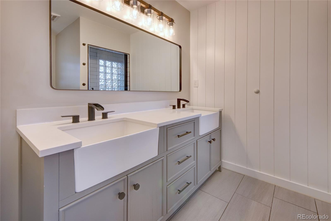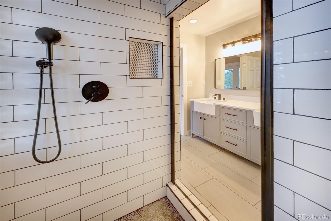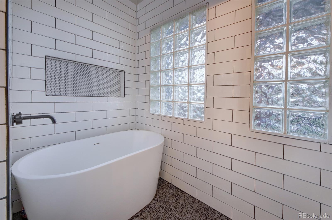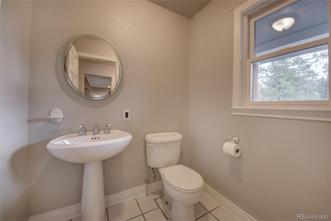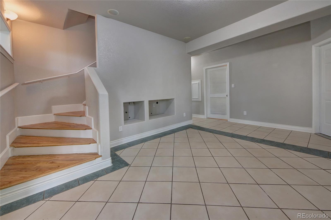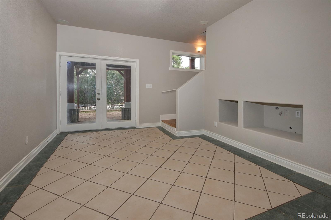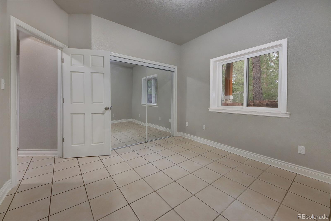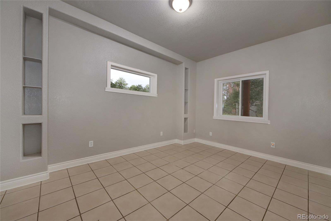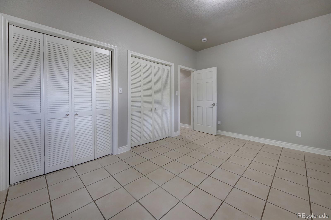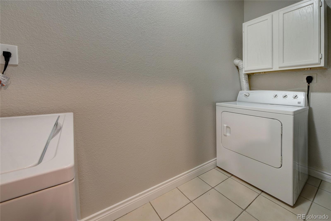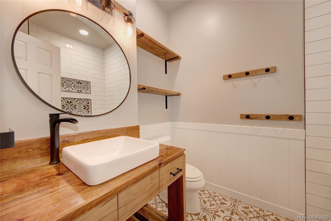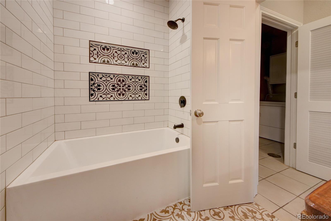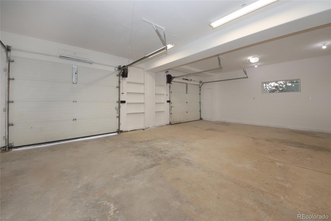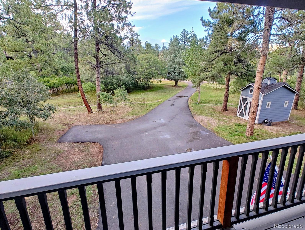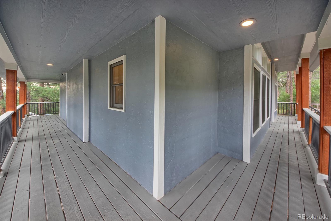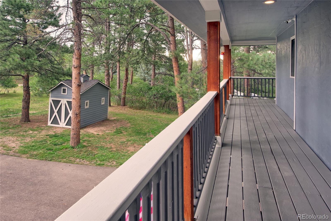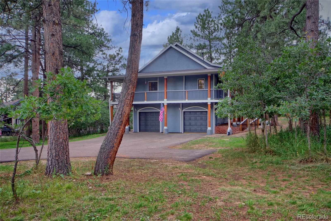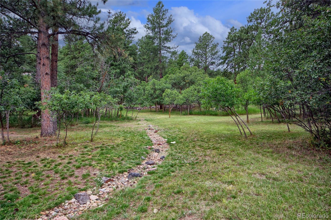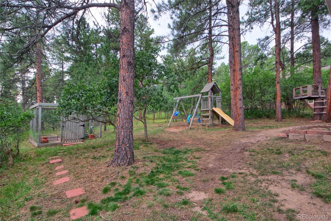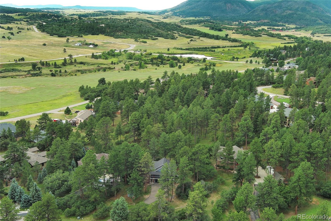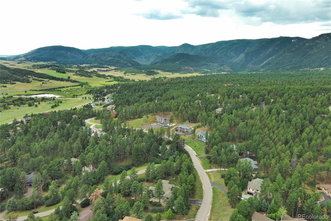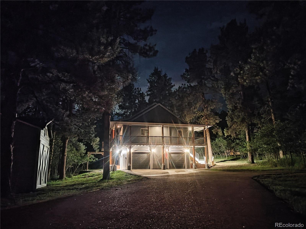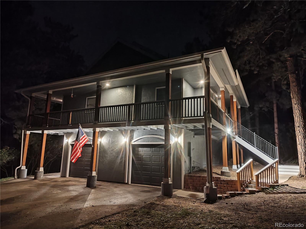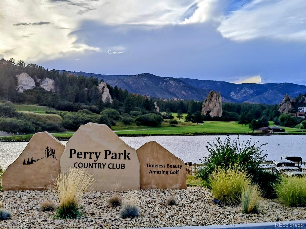Find us on...
Dashboard
- 3 Beds
- 3 Baths
- 2,326 Sqft
- .99 Acres
New Search X
4036 Kalamath Drive
Imagine a story-book custom home nestled in pine trees and scrub oak on almost 1 acre in prestigious Perry Park! The beautiful flat lot adds lots of privacy with varying types of trees. Home backs to open space! Approaching the home you notice fresh paint, wood windows and composite decking. Steps leading to a grand entrance. You walk up to a wrap-around deck (3 sides of the house). Once inside you are invited to a warm entrance with hardwood flooring, an office with french doors, a formal dining room and a living room with gas fireplace. The 9' ceilings and natural lighting make a statement! The updated kitchen has a gas stove, stainless steel appliances, door to the deck and breakfast area, a pantry, butler's pantry and convenient half-bath! Then down the hall is the master bedroom, hardwood floors with a huge walk-in closet. Adjacent is a custom bath with walk-in shower, with deep soaking tub, double vanity and another door to the deck! Downstairs are two ample bedrooms, a family room with outside access, a full bath and utility room. The boiler provides efficient gas in floor radiant heat, heating including the garage! Plenty of room for RVs, golf-carts, toys, etc. with no HOA! Put this on the TOP of your list!
Listing Office: REMAX PROPERTIES 
Essential Information
- MLS® #8042483
- Price$675,000
- Bedrooms3
- Bathrooms3.00
- Full Baths2
- Half Baths1
- Square Footage2,326
- Acres0.99
- Year Built2002
- TypeResidential
- Sub-TypeSingle Family Residence
- StyleTraditional
- StatusActive
Community Information
- Address4036 Kalamath Drive
- SubdivisionPerry Park
- CityLarkspur
- CountyDouglas
- StateCO
- Zip Code80118
Amenities
- Parking Spaces2
- # of Garages2
Utilities
Electricity Connected, Natural Gas Connected
Interior
- Interior FeaturesEat-in Kitchen
- HeatingNatural Gas, Radiant
- CoolingNone
- FireplaceYes
- FireplacesGas
- StoriesTwo
Appliances
Dishwasher, Disposal, Dryer, Microwave, Oven, Range, Refrigerator, Washer
Exterior
- Exterior FeaturesBalcony, Lighting
- Lot DescriptionLevel, Many Trees
- RoofComposition
School Information
- DistrictDouglas RE-1
- ElementaryLarkspur
- MiddleCastle Rock
- HighCastle View
Additional Information
- Date ListedSeptember 25th, 2025
- ZoningSR
Listing Details
 REMAX PROPERTIES
REMAX PROPERTIES
 Terms and Conditions: The content relating to real estate for sale in this Web site comes in part from the Internet Data eXchange ("IDX") program of METROLIST, INC., DBA RECOLORADO® Real estate listings held by brokers other than RE/MAX Professionals are marked with the IDX Logo. This information is being provided for the consumers personal, non-commercial use and may not be used for any other purpose. All information subject to change and should be independently verified.
Terms and Conditions: The content relating to real estate for sale in this Web site comes in part from the Internet Data eXchange ("IDX") program of METROLIST, INC., DBA RECOLORADO® Real estate listings held by brokers other than RE/MAX Professionals are marked with the IDX Logo. This information is being provided for the consumers personal, non-commercial use and may not be used for any other purpose. All information subject to change and should be independently verified.
Copyright 2025 METROLIST, INC., DBA RECOLORADO® -- All Rights Reserved 6455 S. Yosemite St., Suite 500 Greenwood Village, CO 80111 USA
Listing information last updated on October 30th, 2025 at 2:03am MDT.

