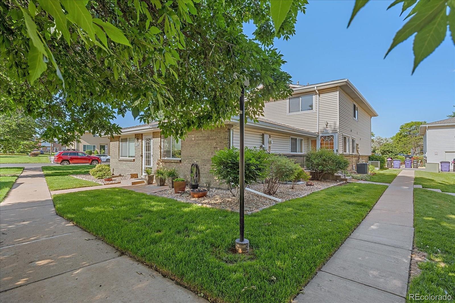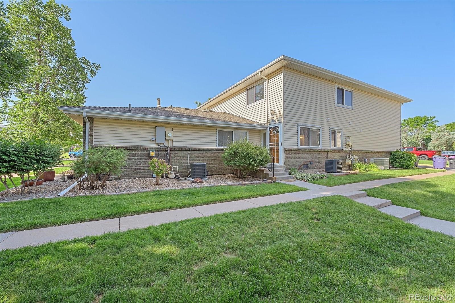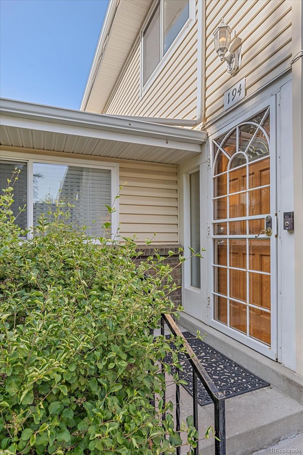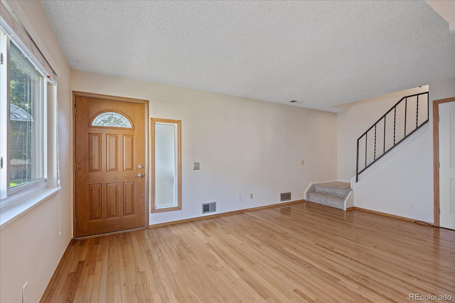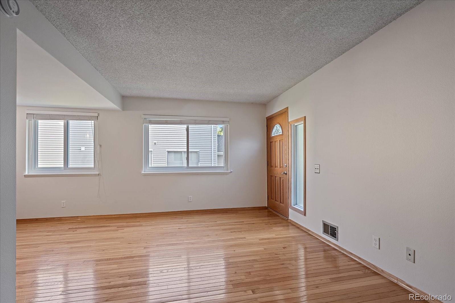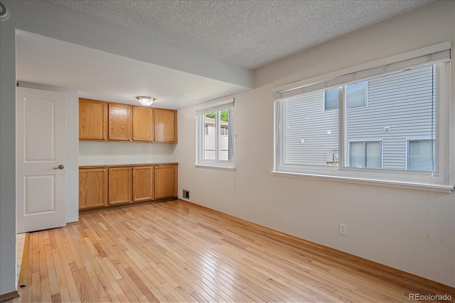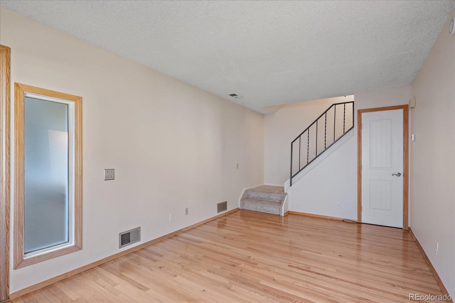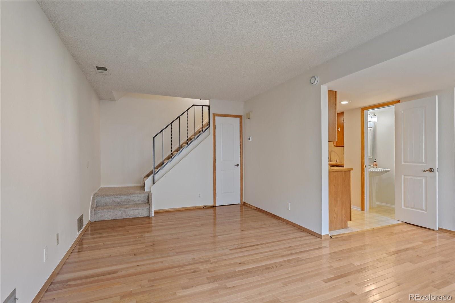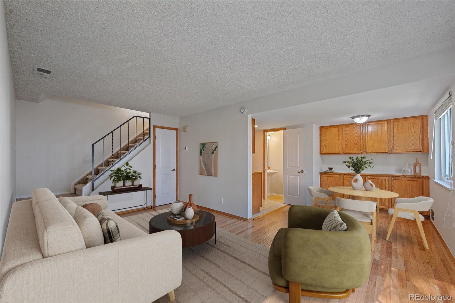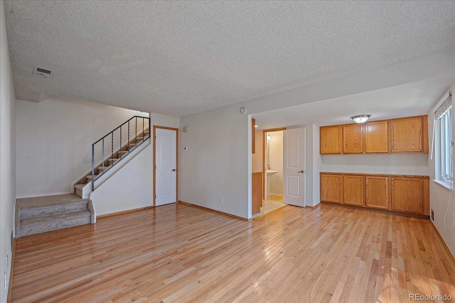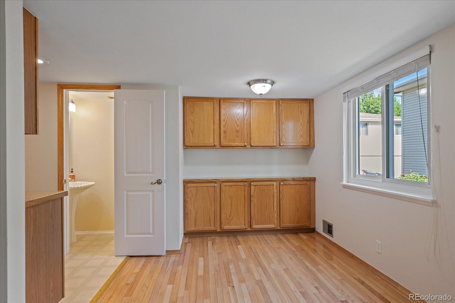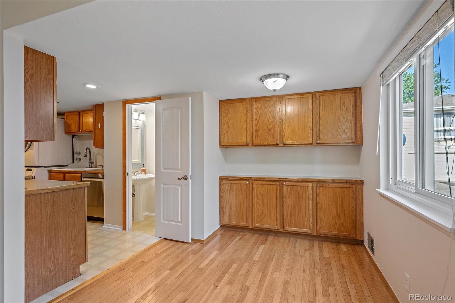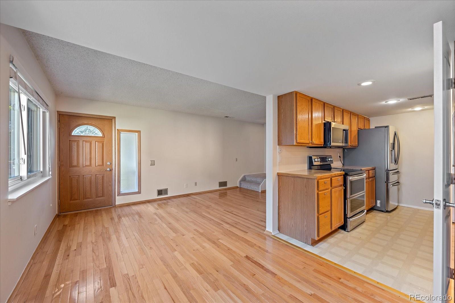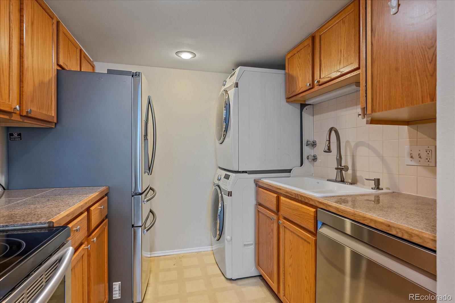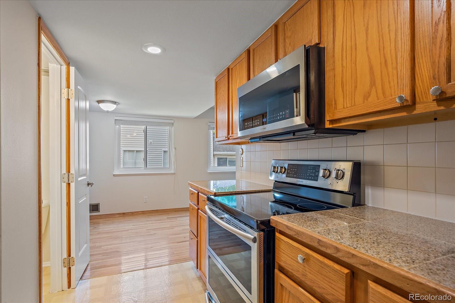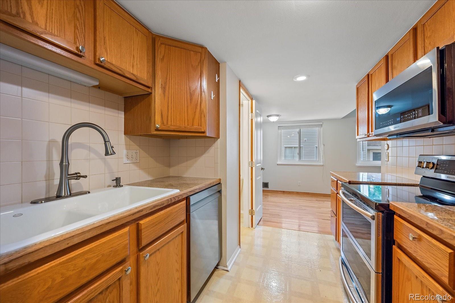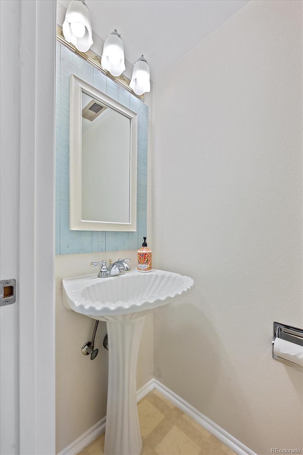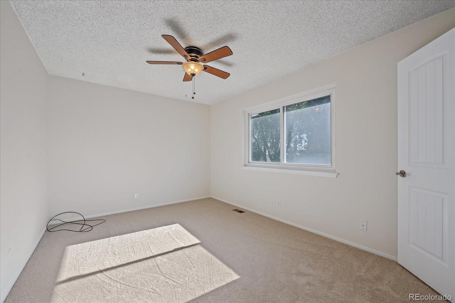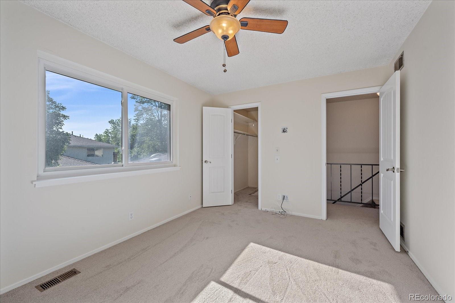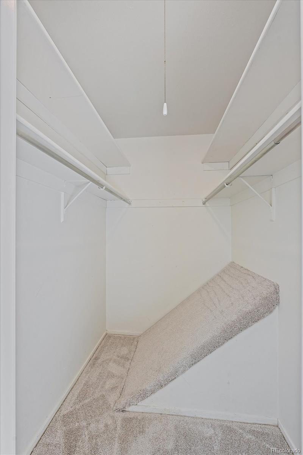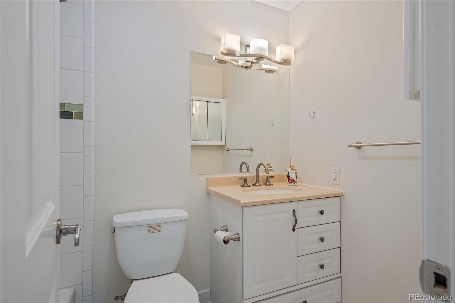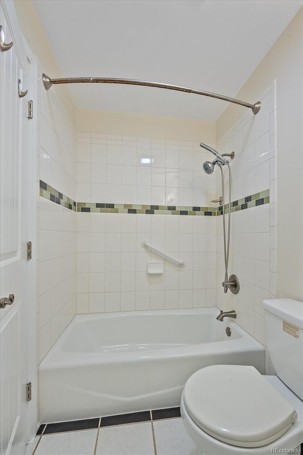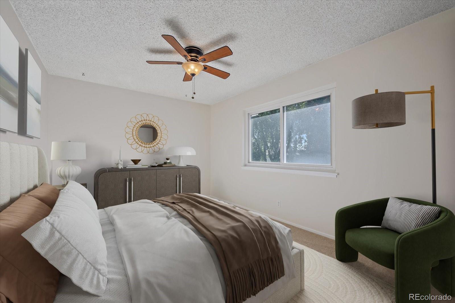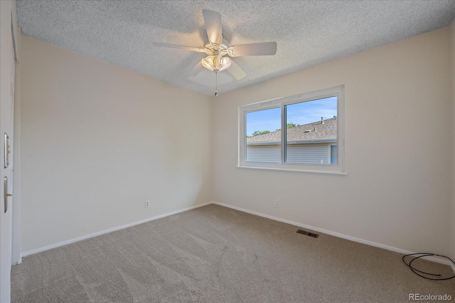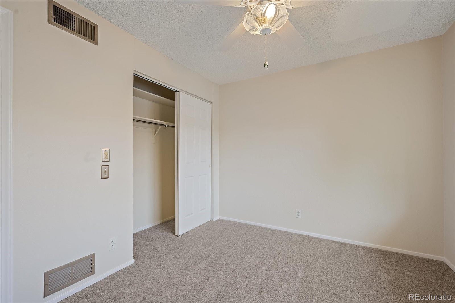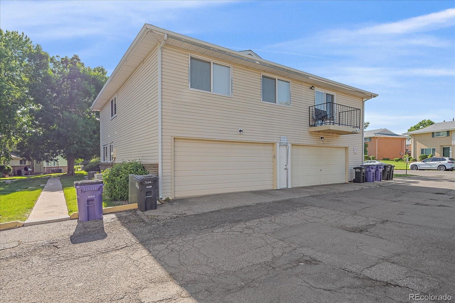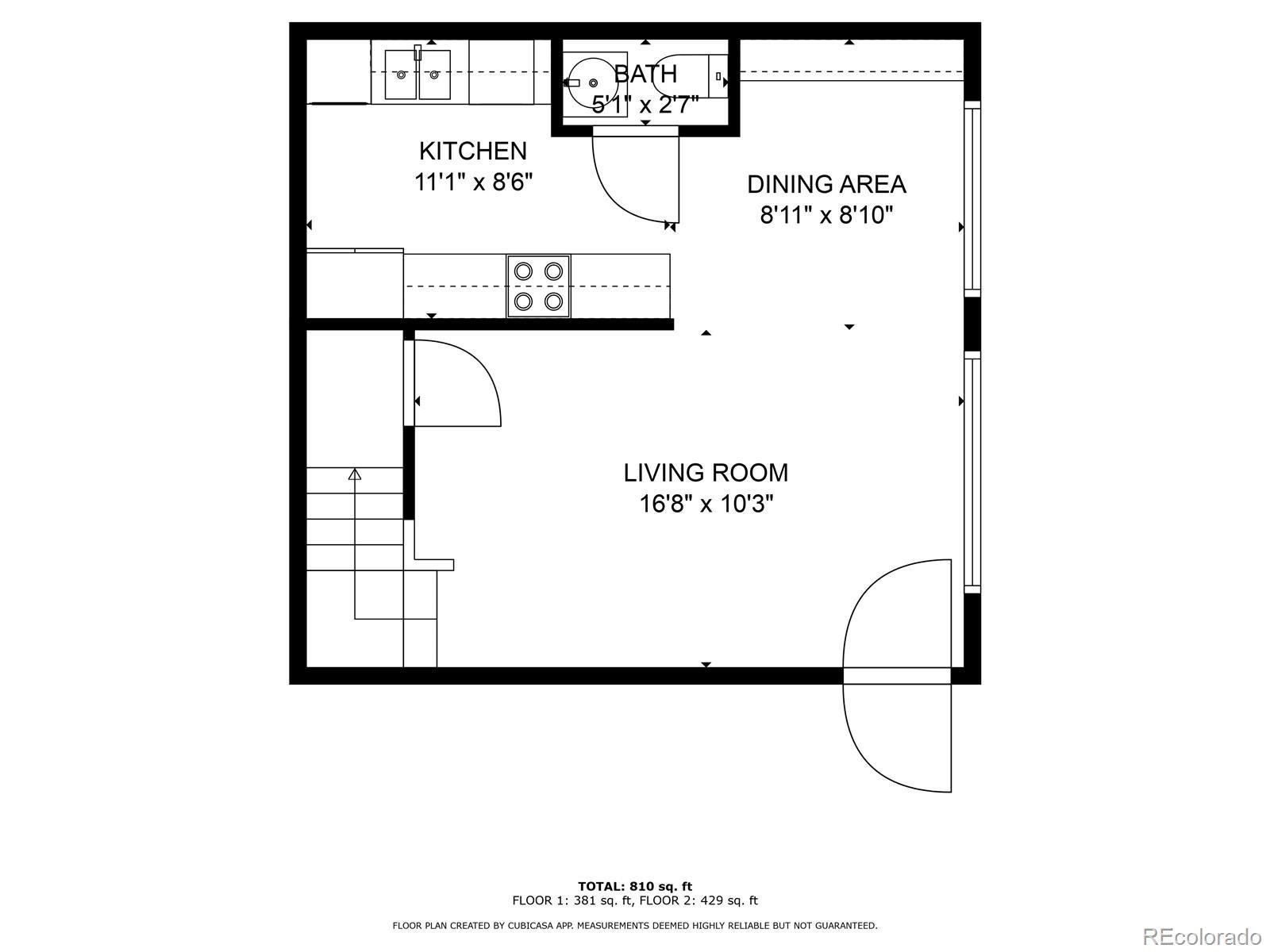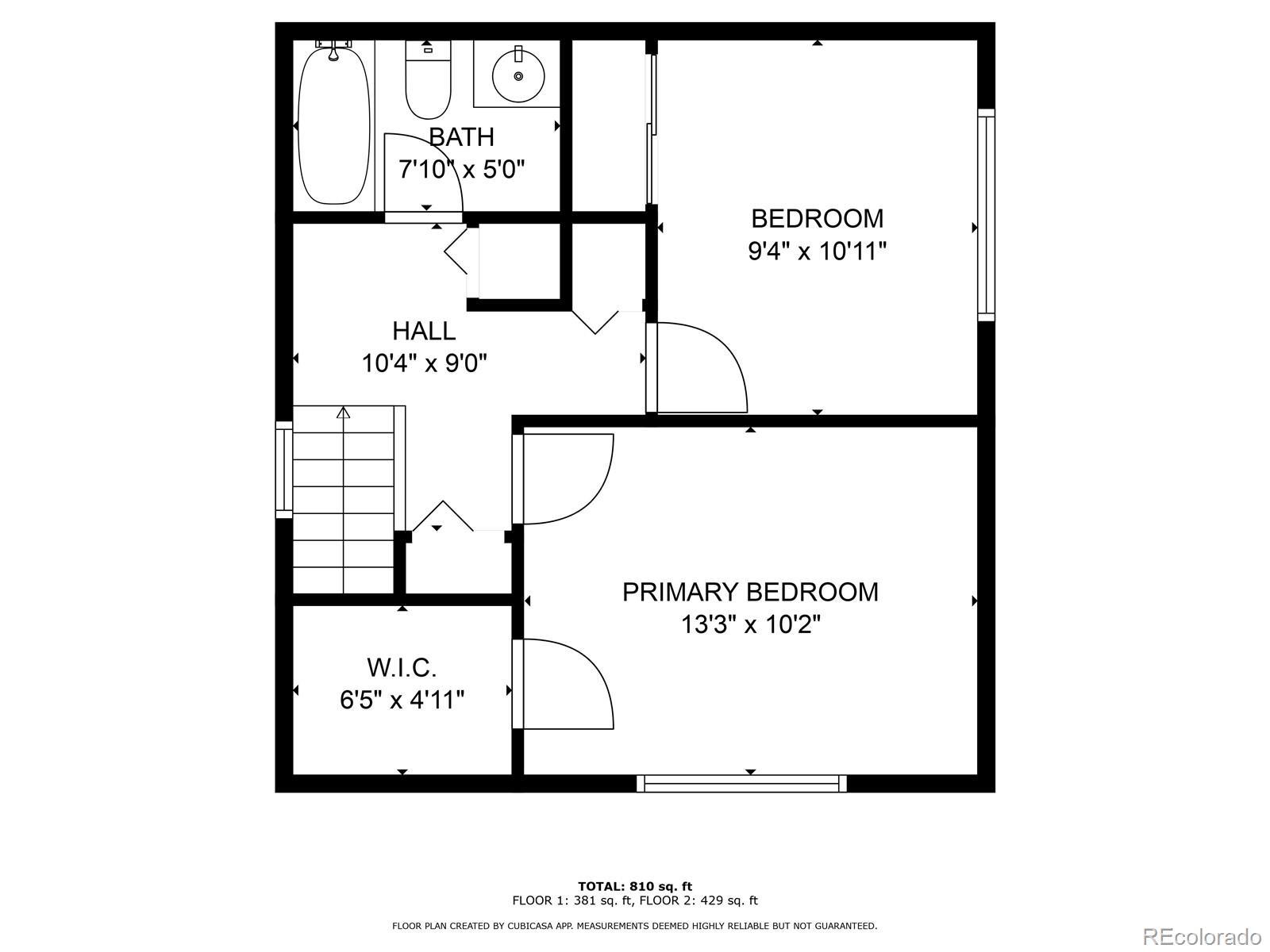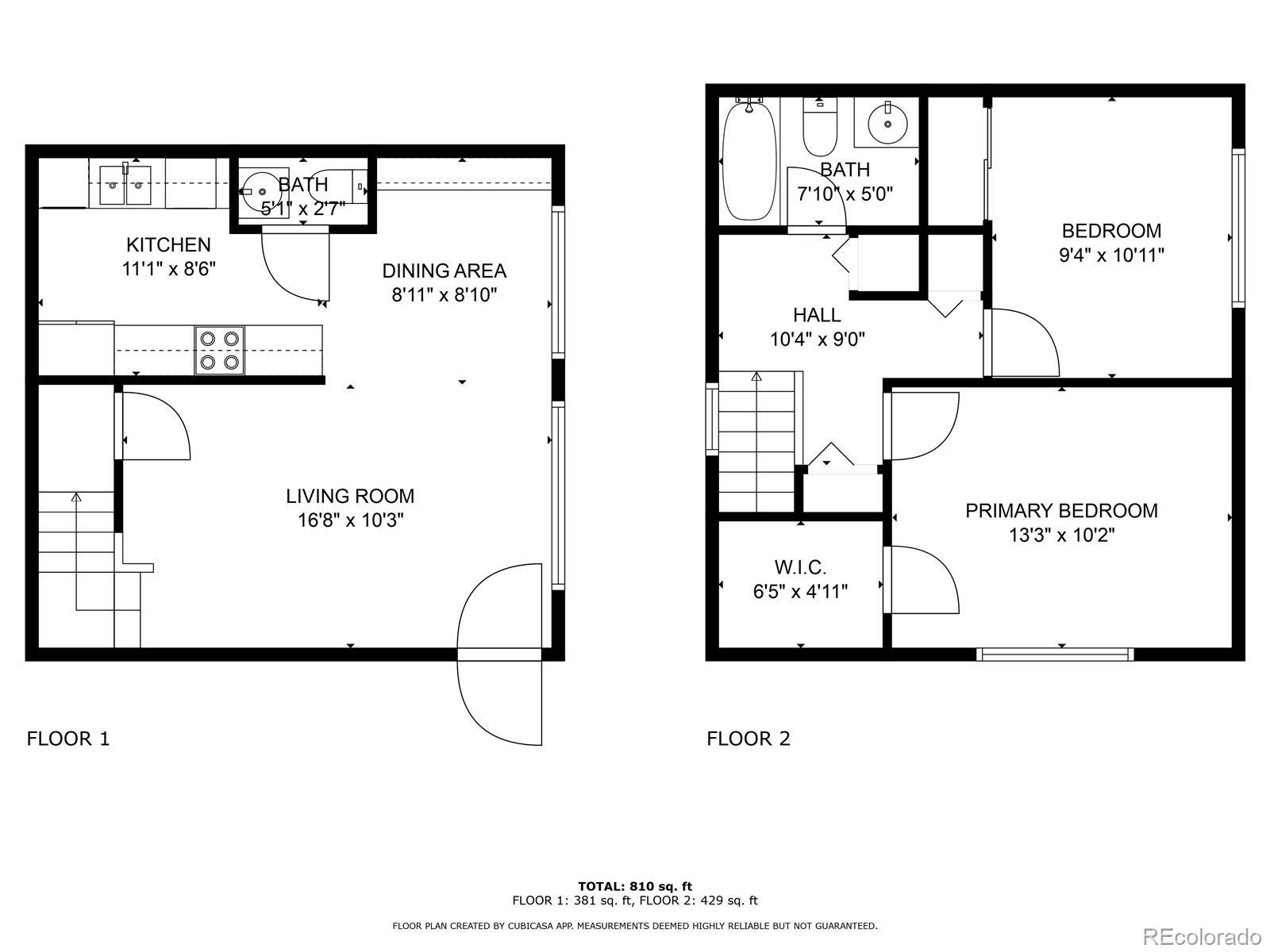Find us on...
Dashboard
- $250k Price
- 2 Beds
- 2 Baths
- 900 Sqft
New Search X
9255 E Lehigh Avenue 194
Welcome home! Discover comfort, style, and convenience in this very nice two-bedroom, two-bath townhome located in the desirable Cherry Creek Townhomes subdivision. This well-maintained home features an open floor plan designed for modern living, highlighted by fresh interior paint and brand-new carpet upstairs. Enjoy year-round comfort with a brand-new furnace and air conditioning unit, plus a newer hot water heater for added peace of mind. The inviting main living area seamlessly connects to the dining and kitchen spaces, creating an ideal setting for relaxing. The kitchen is furnished with stainless steel appliances and the washer and dryer are included. Upstairs, you’ll find two spacious bedrooms, including a walk in closet space in the primary bedroom. The attached one-car garage offers secure parking and additional storage closet behind the parking space. Situated in a well-established community with a community pool and easy access to DTC, I-225, I-25, shopping, dining, and Cherry Creek State Park, this home combines low-maintenance living with an unbeatable location. Don’t miss this move-in ready opportunity in one of Denver’s most popular neighborhoods!
Listing Office: Keller Williams DTC 
Essential Information
- MLS® #8043023
- Price$250,000
- Bedrooms2
- Bathrooms2.00
- Full Baths1
- Half Baths1
- Square Footage900
- Acres0.00
- Year Built1973
- TypeResidential
- Sub-TypeTownhouse
- StyleContemporary
- StatusActive
Community Information
- Address9255 E Lehigh Avenue 194
- SubdivisionCherry Creek Townhomes
- CityDenver
- CountyDenver
- StateCO
- Zip Code80237
Amenities
- AmenitiesParking, Pool
- Parking Spaces1
- # of Garages1
Interior
- HeatingForced Air
- CoolingCentral Air
- StoriesTwo
Interior Features
Ceiling Fan(s), Granite Counters, Open Floorplan, Smoke Free
Appliances
Dishwasher, Disposal, Dryer, Gas Water Heater, Microwave, Oven, Range, Refrigerator, Self Cleaning Oven, Washer
Exterior
- WindowsDouble Pane Windows
- RoofComposition
School Information
- DistrictDenver 1
- ElementaryJoe Shoemaker
- MiddleHamilton
- HighThomas Jefferson
Additional Information
- Date ListedJune 19th, 2025
- ZoningR-2-A
Listing Details
 Keller Williams DTC
Keller Williams DTC
 Terms and Conditions: The content relating to real estate for sale in this Web site comes in part from the Internet Data eXchange ("IDX") program of METROLIST, INC., DBA RECOLORADO® Real estate listings held by brokers other than RE/MAX Professionals are marked with the IDX Logo. This information is being provided for the consumers personal, non-commercial use and may not be used for any other purpose. All information subject to change and should be independently verified.
Terms and Conditions: The content relating to real estate for sale in this Web site comes in part from the Internet Data eXchange ("IDX") program of METROLIST, INC., DBA RECOLORADO® Real estate listings held by brokers other than RE/MAX Professionals are marked with the IDX Logo. This information is being provided for the consumers personal, non-commercial use and may not be used for any other purpose. All information subject to change and should be independently verified.
Copyright 2025 METROLIST, INC., DBA RECOLORADO® -- All Rights Reserved 6455 S. Yosemite St., Suite 500 Greenwood Village, CO 80111 USA
Listing information last updated on November 6th, 2025 at 6:48pm MST.

