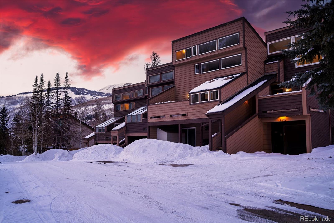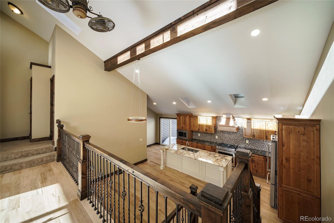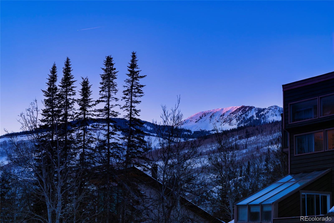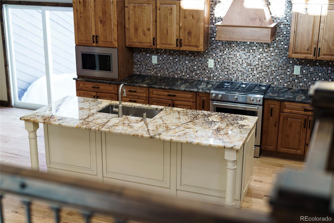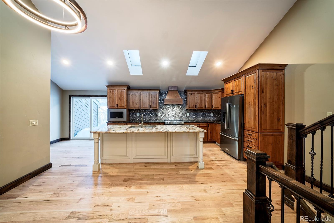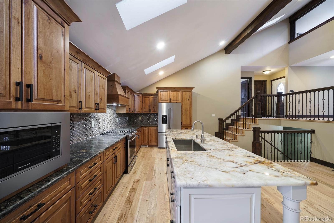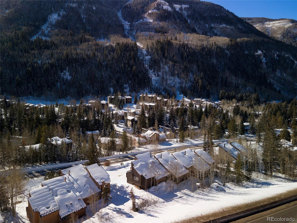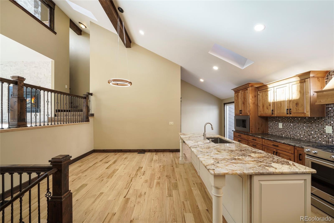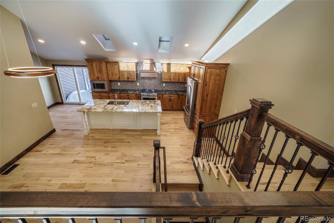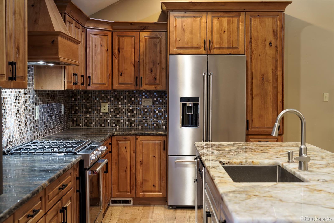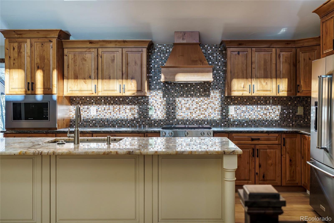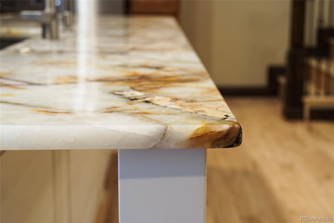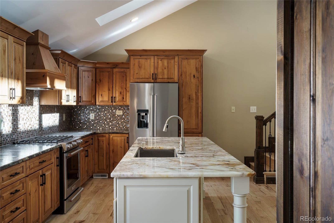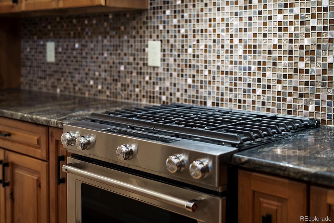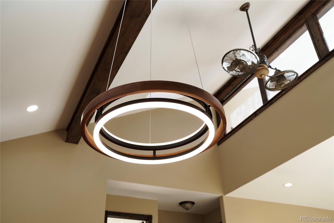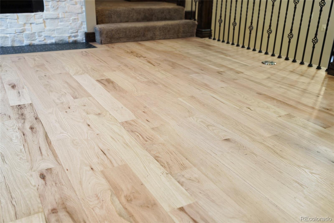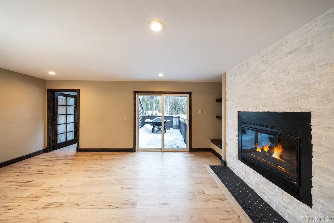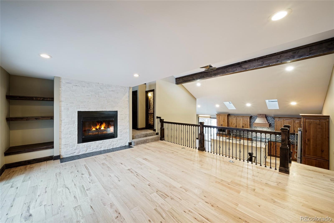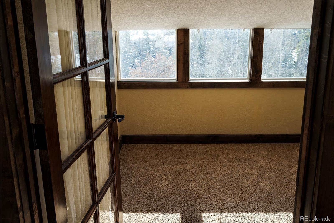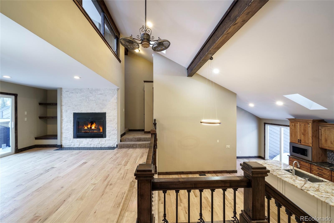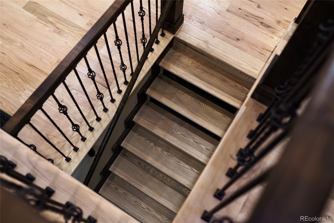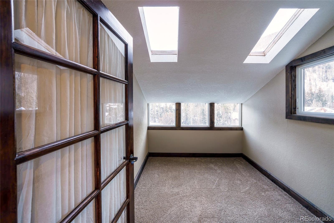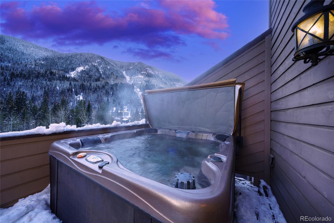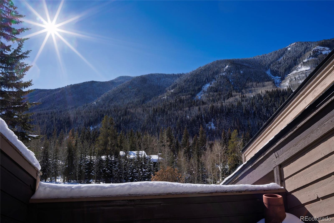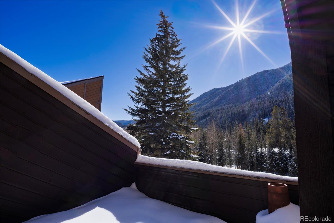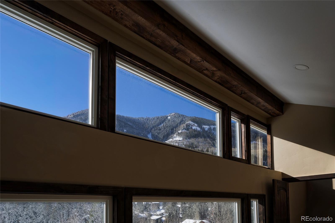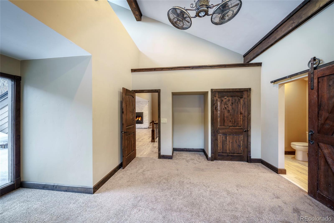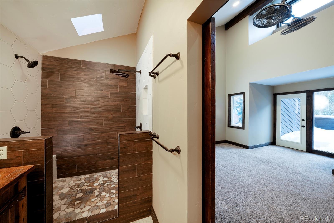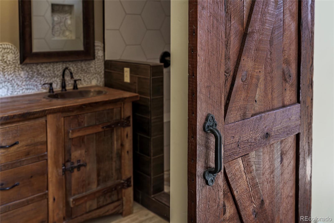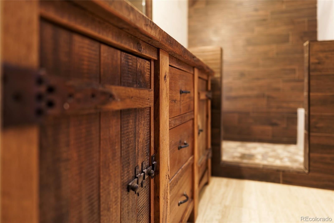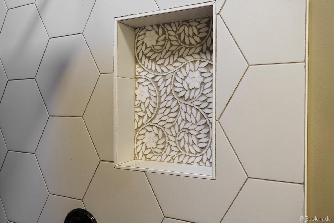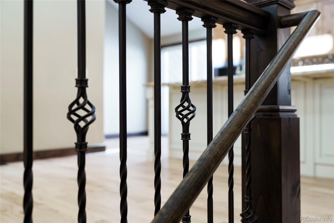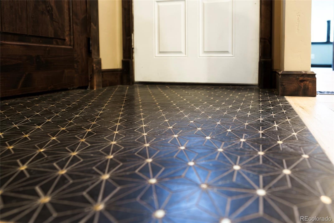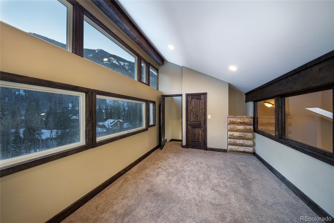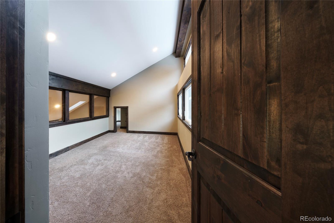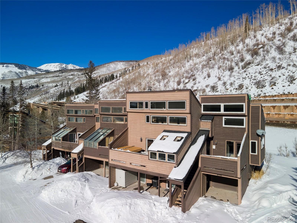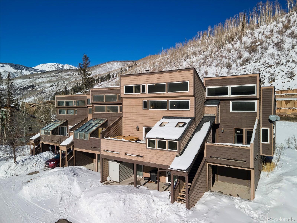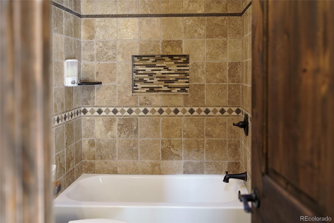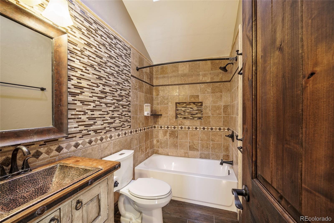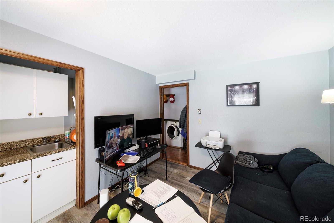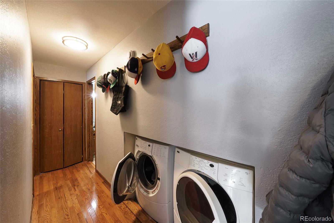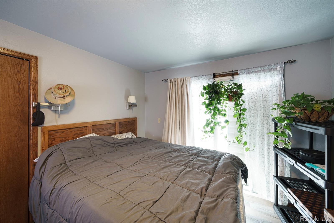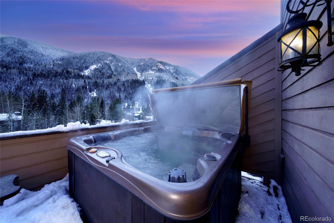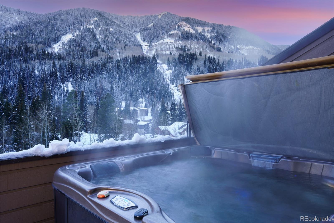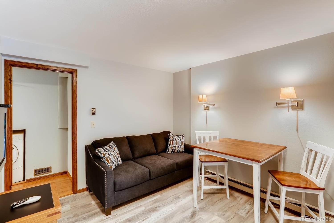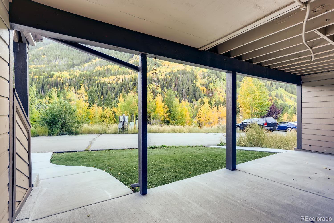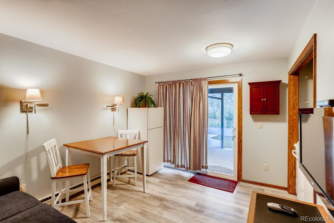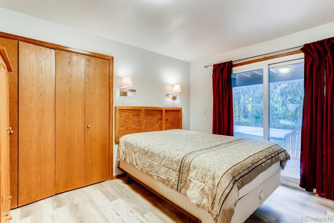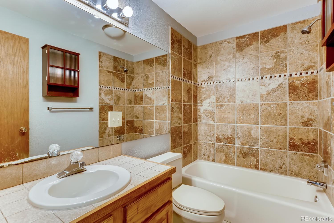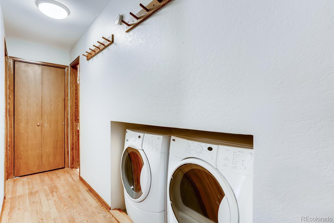Find us on...
Dashboard
- 4 Beds
- 3 Baths
- 2,143 Sqft
- .14 Acres
New Search X
4595 Bighorn Road 5
Price Just Dropped $250K — Now Listed at $1,945,000. This East Vail townhome delivers serious value with 4 bedrooms, big views of the East Vail chutes, and a private hot tub for après-ski evenings. Recent upgrades include a new roof, new appliances, new flooring, and fresh exterior paint — the fundamentals are done, so you can focus on enjoying the mountain lifestyle. Vaulted ceilings and oversized windows bring in natural light and alpine air. No HOA means fewer restrictions and more freedom to make the space your own. There's a 1-car garage, additional surface parking, and direct access to the free Town of Vail bus route — all minutes from Vail Village. Whether you're looking for a primary home, weekend basecamp, or long-term investment, this property just became a serious contender under $2M. Seller may consider financing for well-qualified buyers. Contact listing broker for details.
Listing Office: Christiania Realty 
Essential Information
- MLS® #8043236
- Price$1,945,000
- Bedrooms4
- Bathrooms3.00
- Full Baths2
- Square Footage2,143
- Acres0.14
- Year Built1981
- TypeResidential
- Sub-TypeTownhouse
- StyleContemporary
- StatusActive
Community Information
- Address4595 Bighorn Road 5
- SubdivisionWoodridge
- CityVail
- CountyEagle
- StateCO
- Zip Code81657
Amenities
- Parking Spaces6
- ParkingAsphalt
- # of Garages1
- ViewMountain(s), Ski Area, Valley
Utilities
Cable Available, Electricity Connected, Phone Connected
Interior
- HeatingBaseboard
- CoolingOther
- FireplaceYes
- # of Fireplaces1
- FireplacesFamily Room, Wood Burning
- StoriesMulti/Split
Interior Features
Ceiling Fan(s), Eat-in Kitchen, Granite Counters, High Ceilings, High Speed Internet, Primary Suite, Vaulted Ceiling(s)
Appliances
Convection Oven, Dishwasher, Disposal, Dryer, Microwave, Range, Range Hood, Refrigerator, Self Cleaning Oven, Washer
Exterior
- Exterior FeaturesBalcony
- WindowsDouble Pane Windows
- RoofShingle
- FoundationConcrete Perimeter
Lot Description
Borders Public Land, Mountainous, Near Public Transit, Near Ski Area
School Information
- DistrictEagle RE-50
- ElementaryRed Sandstone
- MiddleHomestake Peak
- HighBattle Mountain
Additional Information
- Date ListedJanuary 23rd, 2025
- ZoningRC
Listing Details
 Christiania Realty
Christiania Realty
 Terms and Conditions: The content relating to real estate for sale in this Web site comes in part from the Internet Data eXchange ("IDX") program of METROLIST, INC., DBA RECOLORADO® Real estate listings held by brokers other than RE/MAX Professionals are marked with the IDX Logo. This information is being provided for the consumers personal, non-commercial use and may not be used for any other purpose. All information subject to change and should be independently verified.
Terms and Conditions: The content relating to real estate for sale in this Web site comes in part from the Internet Data eXchange ("IDX") program of METROLIST, INC., DBA RECOLORADO® Real estate listings held by brokers other than RE/MAX Professionals are marked with the IDX Logo. This information is being provided for the consumers personal, non-commercial use and may not be used for any other purpose. All information subject to change and should be independently verified.
Copyright 2025 METROLIST, INC., DBA RECOLORADO® -- All Rights Reserved 6455 S. Yosemite St., Suite 500 Greenwood Village, CO 80111 USA
Listing information last updated on October 17th, 2025 at 10:03pm MDT.

