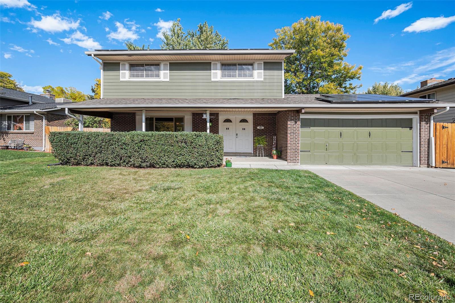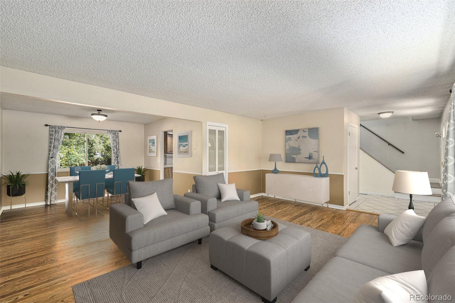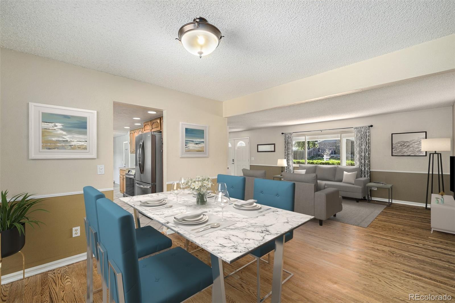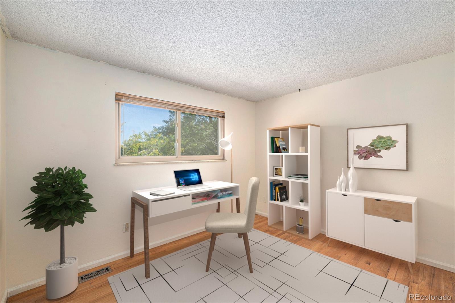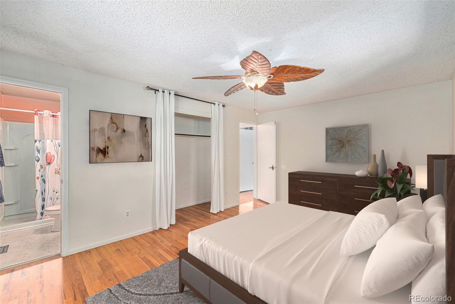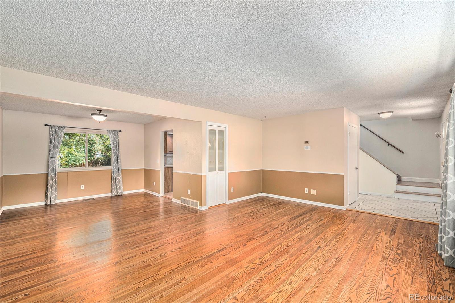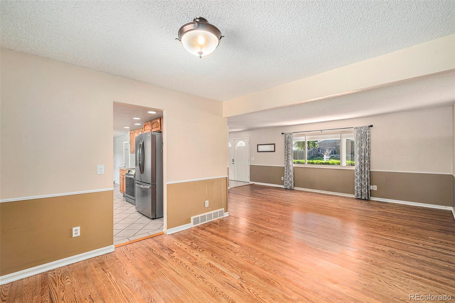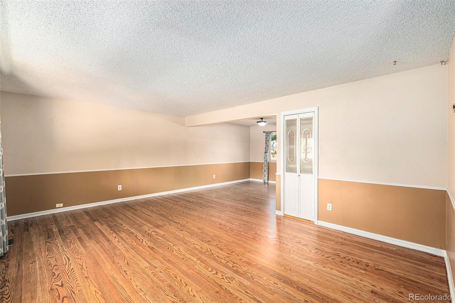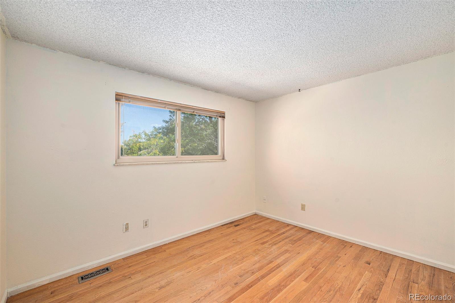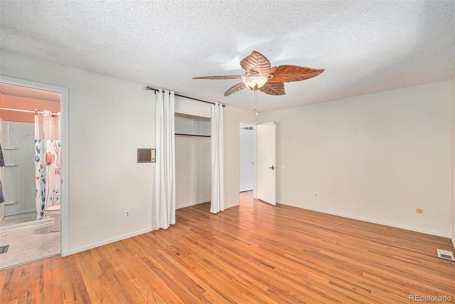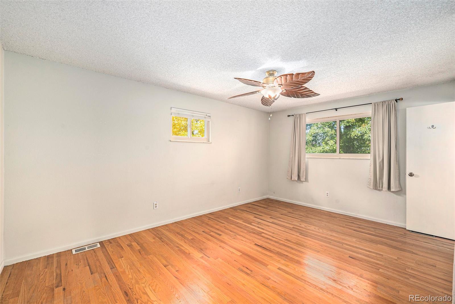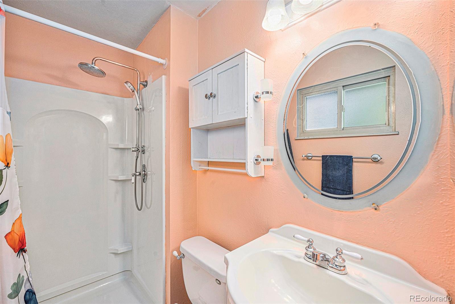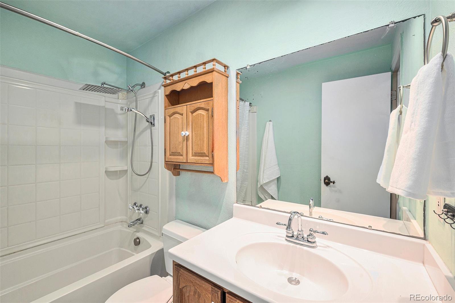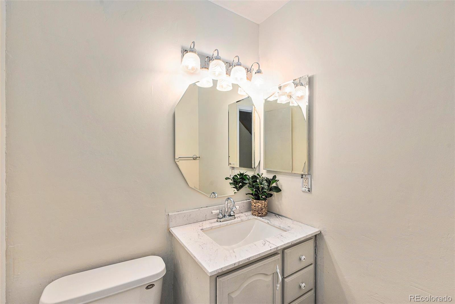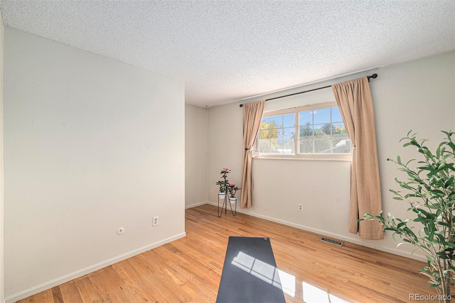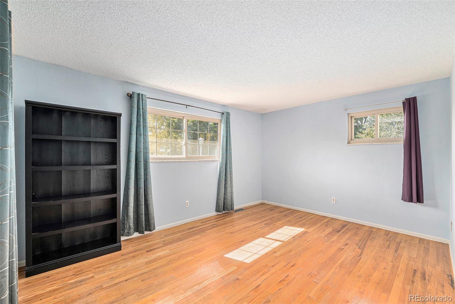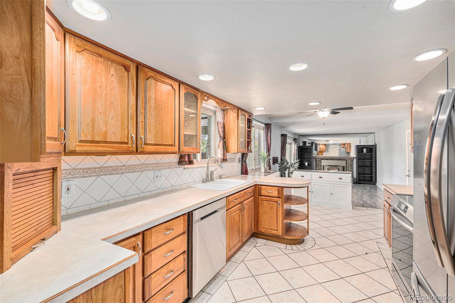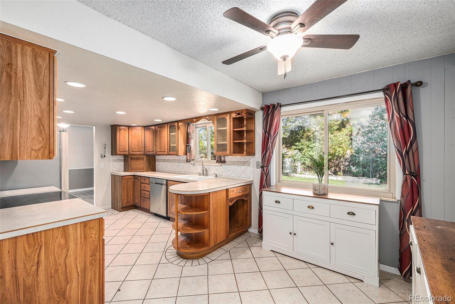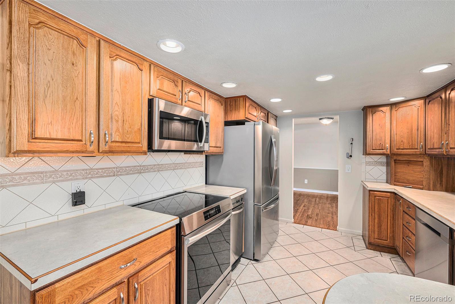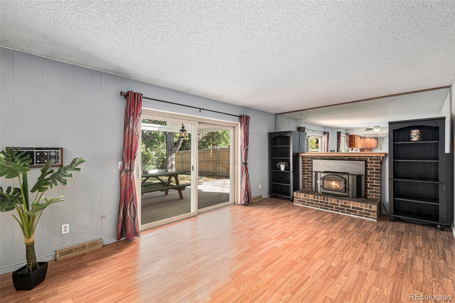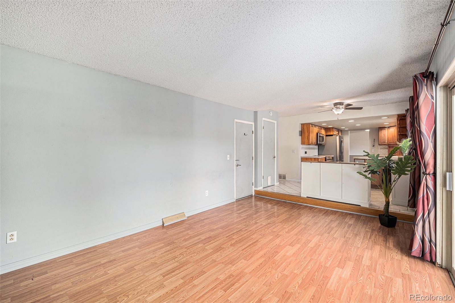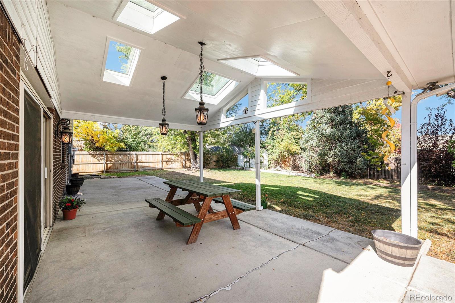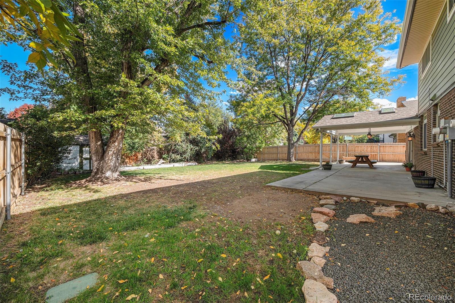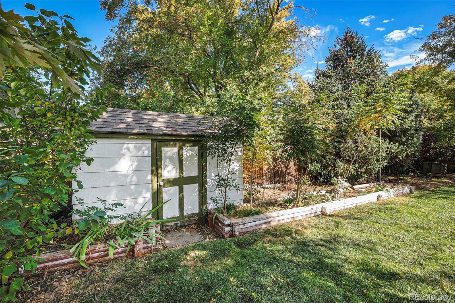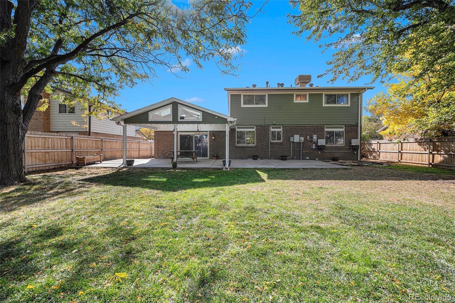Find us on...
Dashboard
- 4 Beds
- 3 Baths
- 1,941 Sqft
- .19 Acres
New Search X
4462 S Everett Street
This beautiful Richmond two story features four spacious bedrooms upstairs, an updated kitchen with lazy susan, pantry including pull out shelves, Frigidaire induction range, trash compactor, microwave and dishwasher. Refinished hardwood floors in living room and dining room, wood burning insert in the den, FULL unfinished basement with rough-in, utility sink near washer/dryer hook-up, storage shelves. Large covered back patio, mature trimmed trees, storage shed, garden space, covered front patio, new fencing on three sides of the backyard, gate access on both sides of back yard, room for RV on south side of the property, sprinkler system front/back, well manicured lawn, new solar (ownership to be transferred to the buyer at closing), James Hardie cement siding, grade 4, high impact shingles. This home also includes a home warranty for the buyer for a full year. Melody Hills is a well established, quiet neighborhood. Conveniently located to shops, grocery stores and restaurants. Walmart, Costco and Sam's are right down the street. Even better, from the neighborhood your just one stoplight from access to the foothills corridor and into the mountains for year round activities Colorado is best known for! Set your showing today.
Listing Office: ABM Real Estate & Property Management 
Essential Information
- MLS® #8043515
- Price$615,000
- Bedrooms4
- Bathrooms3.00
- Full Baths1
- Half Baths1
- Square Footage1,941
- Acres0.19
- Year Built1972
- TypeResidential
- Sub-TypeSingle Family Residence
- StyleContemporary
- StatusActive
Community Information
- Address4462 S Everett Street
- SubdivisionMelody Hills
- CityLittleton
- CountyJefferson
- StateCO
- Zip Code80123
Amenities
- Parking Spaces4
- ParkingDry Walled
- # of Garages2
Interior
- HeatingForced Air
- CoolingEvaporative Cooling
- FireplaceYes
- # of Fireplaces1
- FireplacesFamily Room, Insert
- StoriesTwo
Interior Features
Ceiling Fan(s), Eat-in Kitchen, Entrance Foyer, Pantry, Primary Suite, Smoke Free
Appliances
Cooktop, Dishwasher, Disposal, Gas Water Heater, Microwave, Refrigerator, Self Cleaning Oven, Trash Compactor
Exterior
- Exterior FeaturesGarden
- WindowsDouble Pane Windows
- RoofComposition
- FoundationConcrete Perimeter
Lot Description
Landscaped, Many Trees, Sprinklers In Front, Sprinklers In Rear
School Information
- DistrictJefferson County R-1
- ElementaryBear Creek
- MiddleCarmody
- HighBear Creek
Additional Information
- Date ListedSeptember 17th, 2025
- ZoningR-1B
Listing Details
ABM Real Estate & Property Management
 Terms and Conditions: The content relating to real estate for sale in this Web site comes in part from the Internet Data eXchange ("IDX") program of METROLIST, INC., DBA RECOLORADO® Real estate listings held by brokers other than RE/MAX Professionals are marked with the IDX Logo. This information is being provided for the consumers personal, non-commercial use and may not be used for any other purpose. All information subject to change and should be independently verified.
Terms and Conditions: The content relating to real estate for sale in this Web site comes in part from the Internet Data eXchange ("IDX") program of METROLIST, INC., DBA RECOLORADO® Real estate listings held by brokers other than RE/MAX Professionals are marked with the IDX Logo. This information is being provided for the consumers personal, non-commercial use and may not be used for any other purpose. All information subject to change and should be independently verified.
Copyright 2025 METROLIST, INC., DBA RECOLORADO® -- All Rights Reserved 6455 S. Yosemite St., Suite 500 Greenwood Village, CO 80111 USA
Listing information last updated on October 28th, 2025 at 7:48am MDT.

