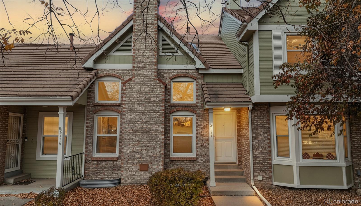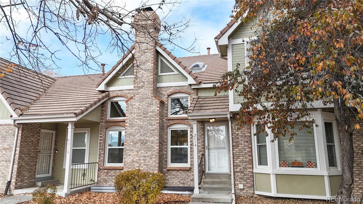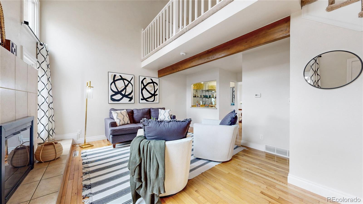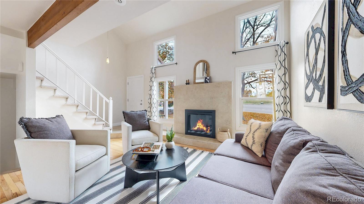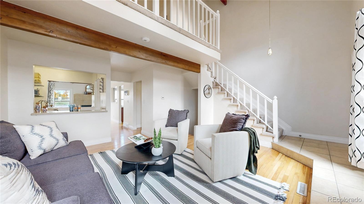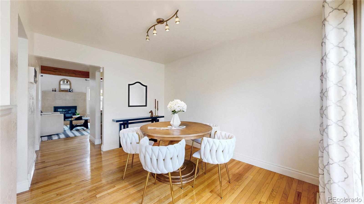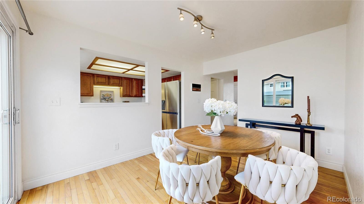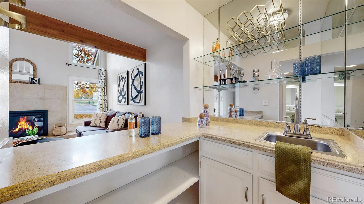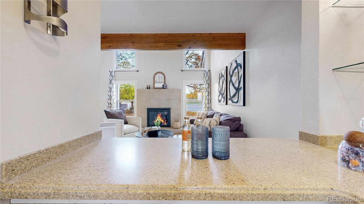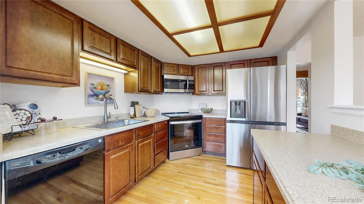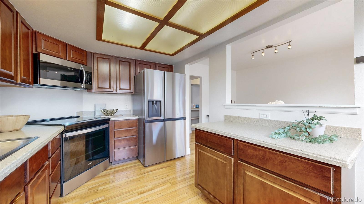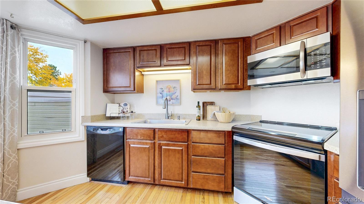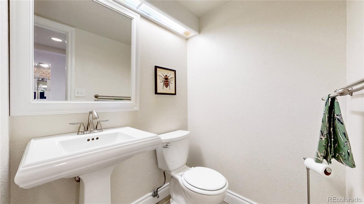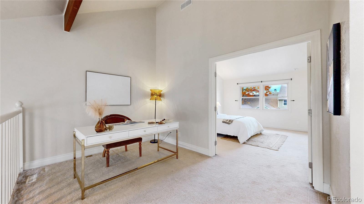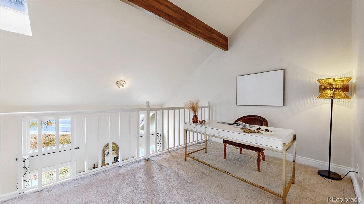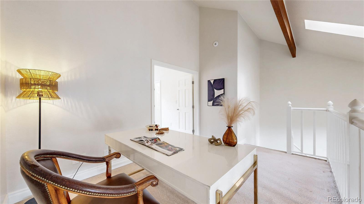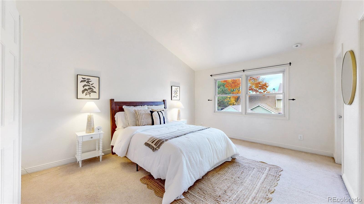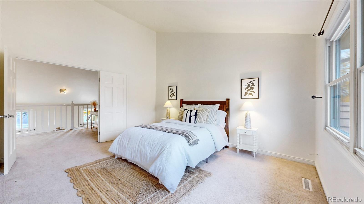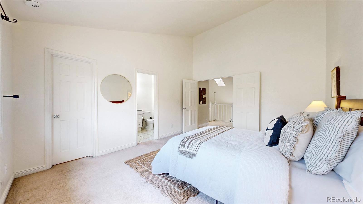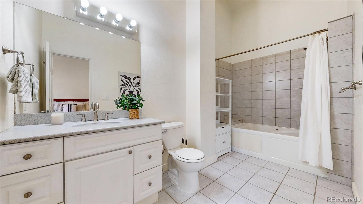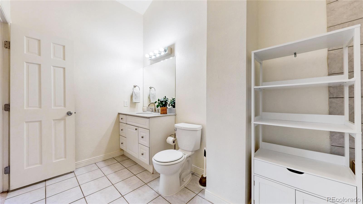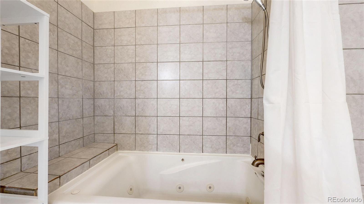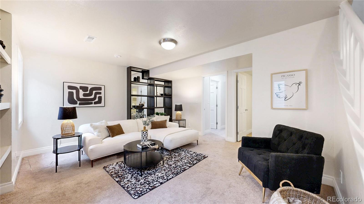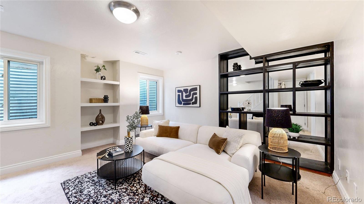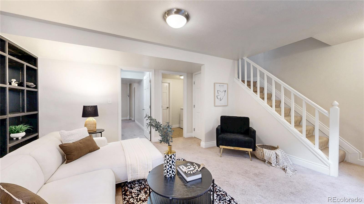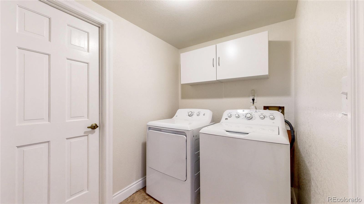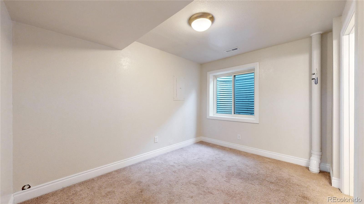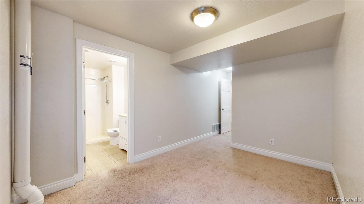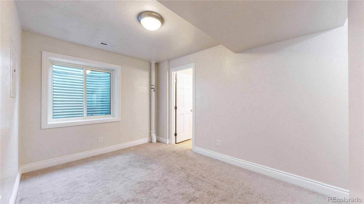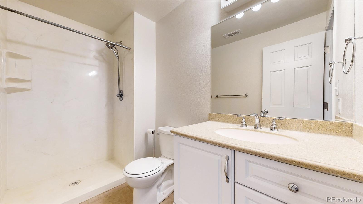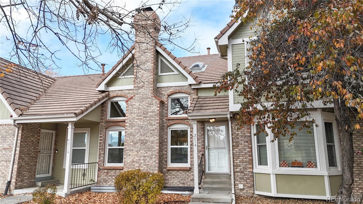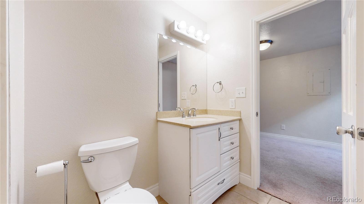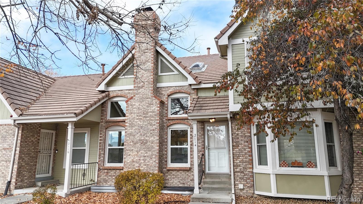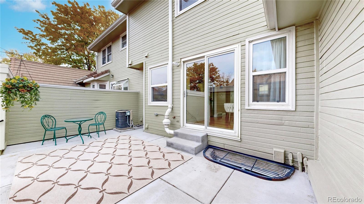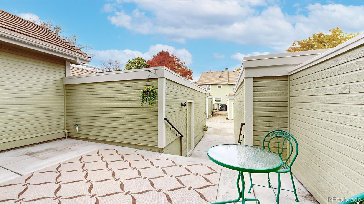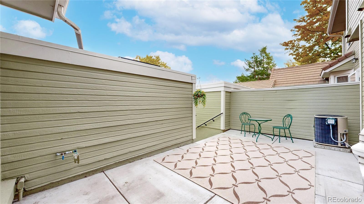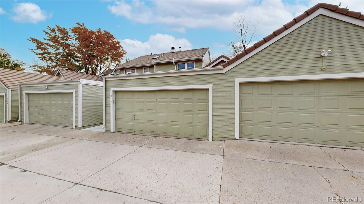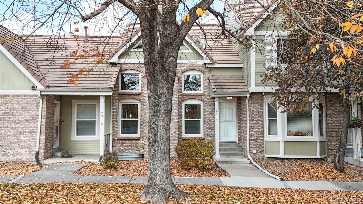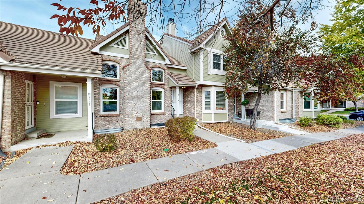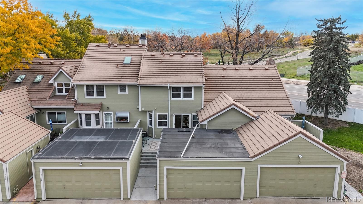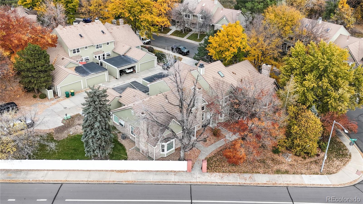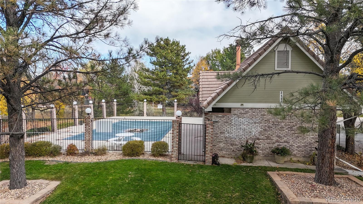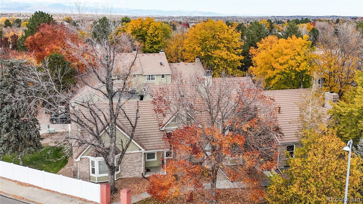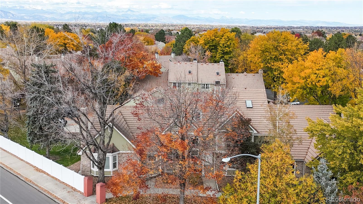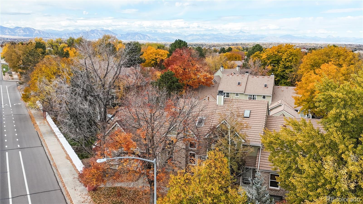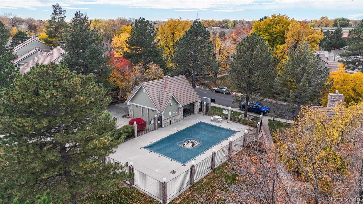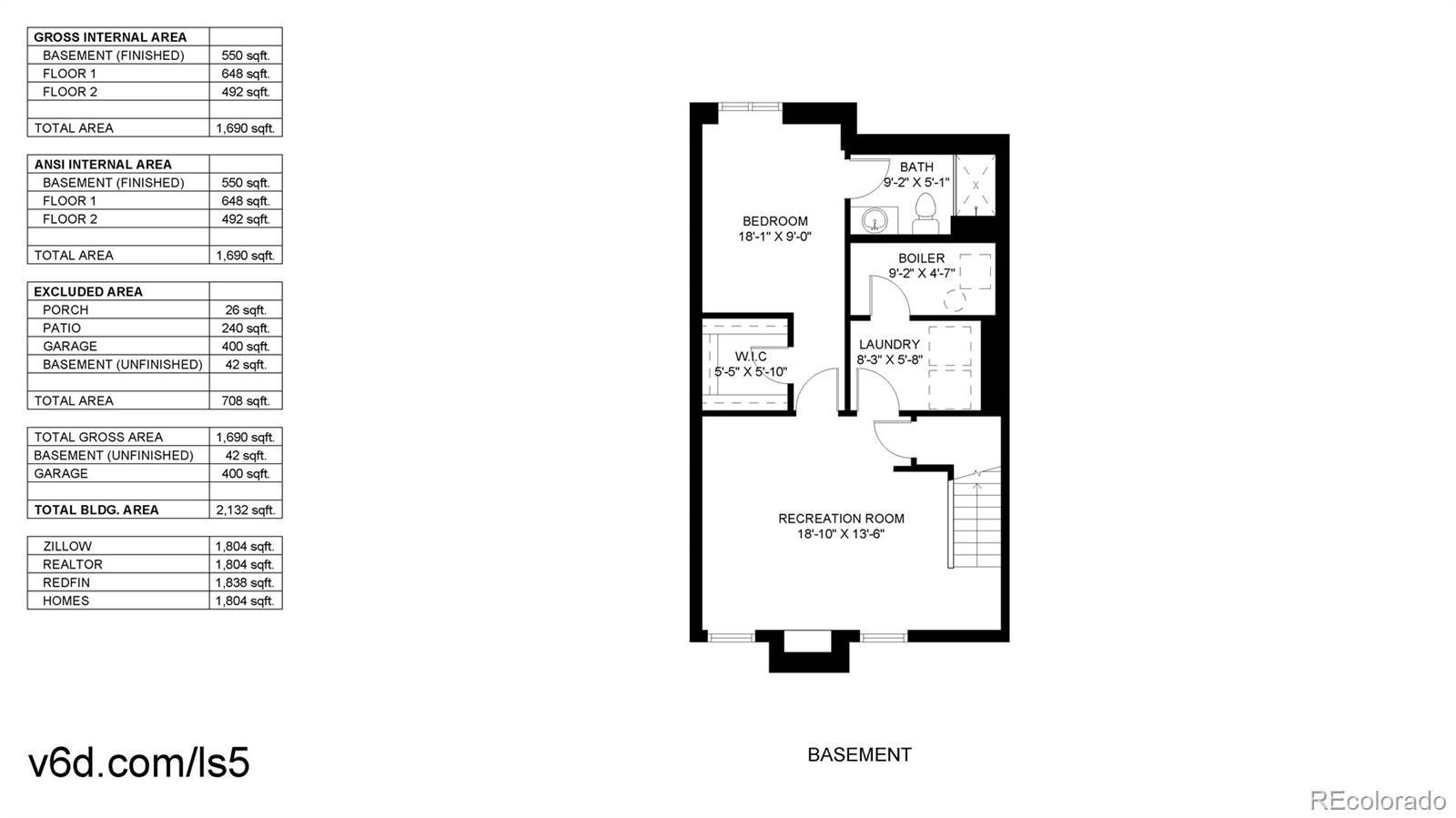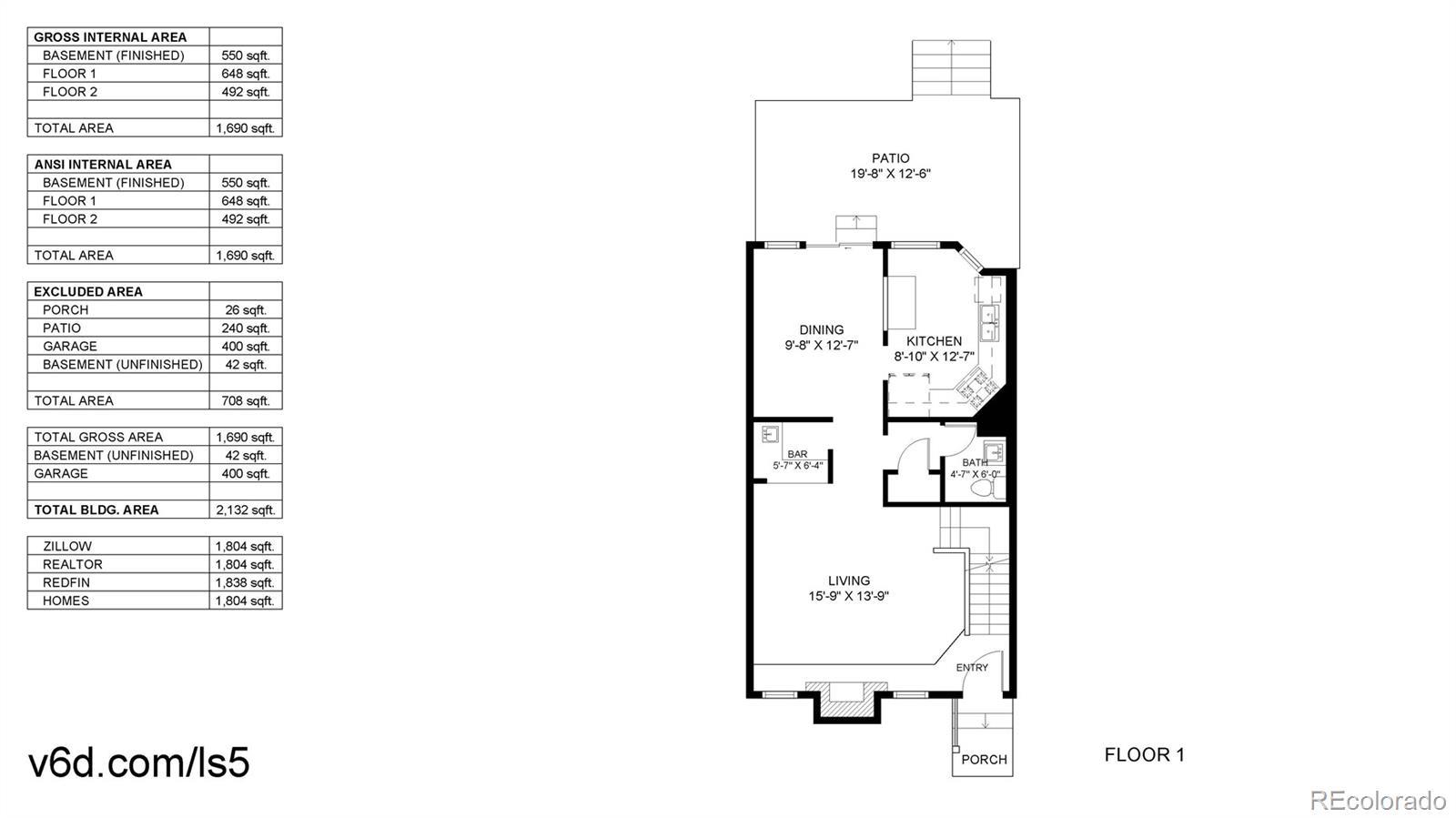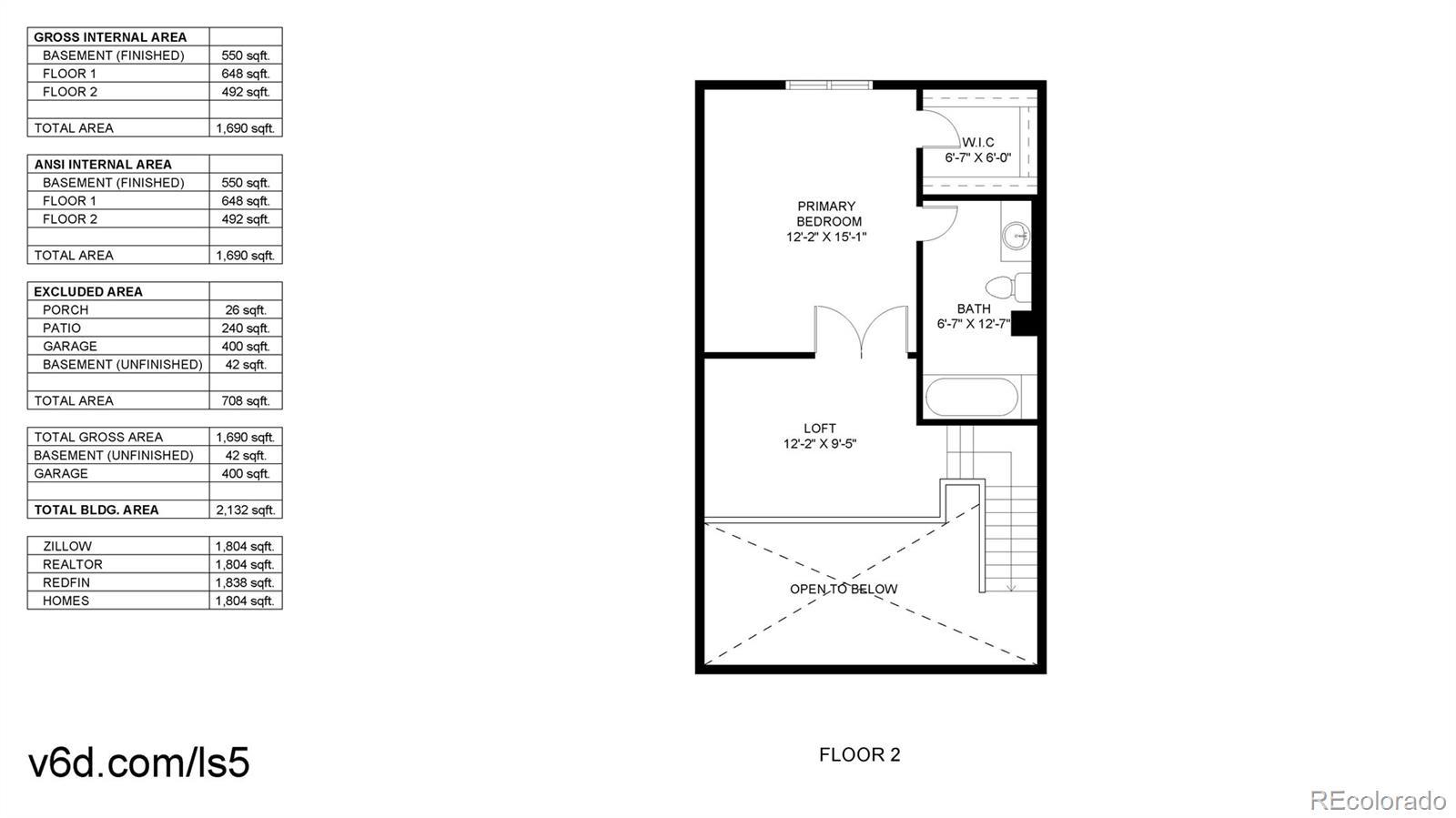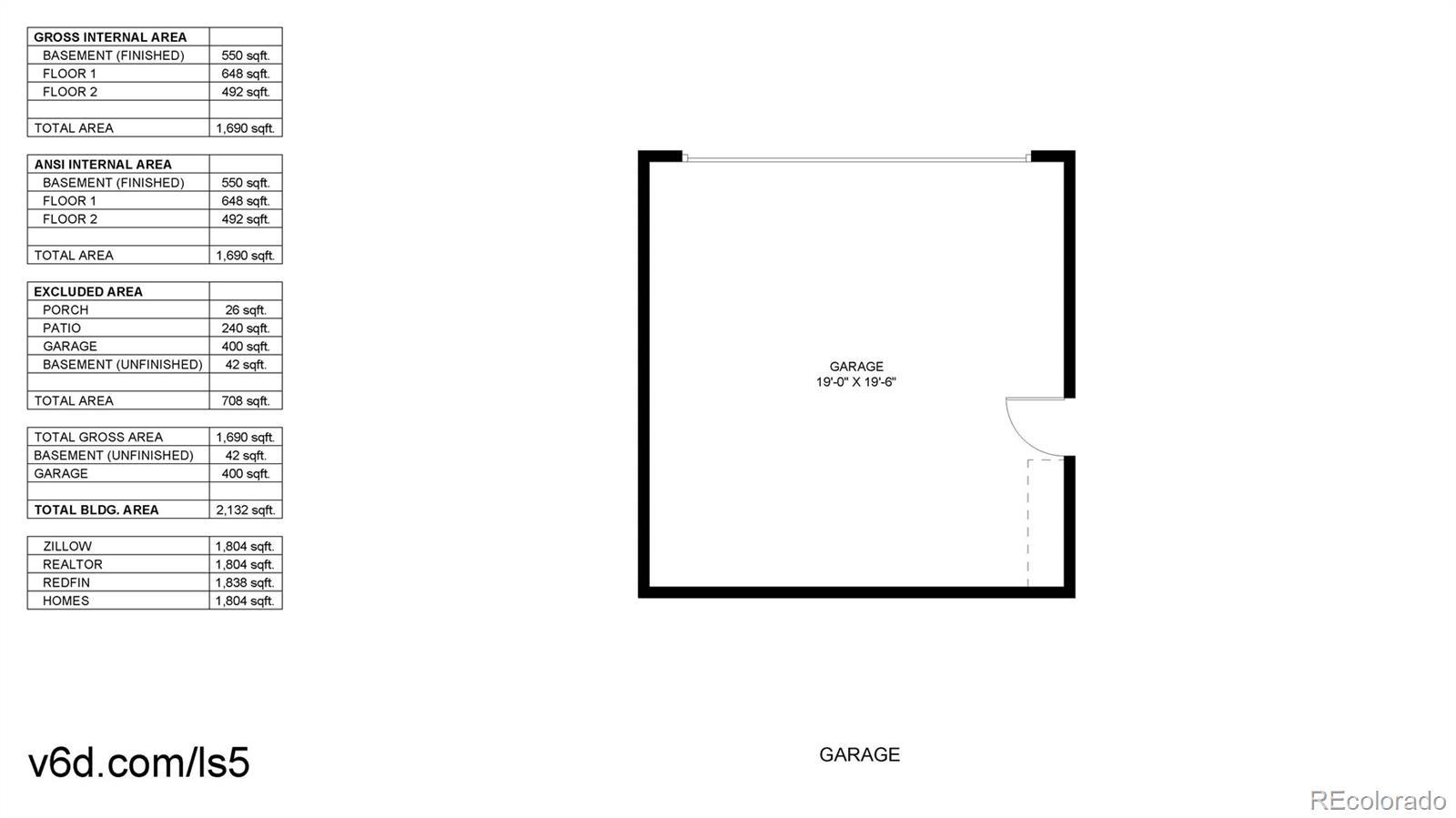Find us on...
Dashboard
- $430k Price
- 2 Beds
- 3 Baths
- 1,804 Sqft
New Search X
2114 Ranch Drive
Beautiful, Spacious Townhome in The Ranch! Step inside to soaring cathedral ceilings and a welcoming wood-burning fireplace, with a convenient wet bar just off the family room—perfect for entertaining or relaxing evenings. A generously sized dining area sits across from the kitchen and opens to a large private patio for seamless indoor-outdoor living. Upstairs, the primary suite offers a full ensuite bath and a large walk-in closet, with a versatile loft overlooking the family room that’s ideal for a home office, reading nook, or creative space. The fully finished basement provides a spacious recreation room and a second bedroom with its own walk-in closet and attached bath—ideal for guests or additional living space. A detached two-car garage includes an electric car charger, and the community features a clubhouse and swimming pool just steps away. The neighborhood sits alongside the beautiful Ranch Country Club, offering a serene, park-like setting with nearby golf, dining, and recreation options. Enjoy quick connections to I-25 and US-36, with shopping and dining close at hand.
Listing Office: Berkshire Hathaway HomeServices Colorado Real Estate, LLC 
Essential Information
- MLS® #8050195
- Price$430,000
- Bedrooms2
- Bathrooms3.00
- Full Baths1
- Half Baths1
- Square Footage1,804
- Acres0.00
- Year Built1983
- TypeResidential
- Sub-TypeTownhouse
- StatusActive
Community Information
- Address2114 Ranch Drive
- SubdivisionTownhomes At The Ranch
- CityDenver
- CountyAdams
- StateCO
- Zip Code80234
Amenities
- AmenitiesClubhouse, Pool
- Parking Spaces2
- # of Garages2
Parking
Electric Vehicle Charging Station(s)
Interior
- Interior FeaturesWalk-In Closet(s), Wet Bar
- HeatingForced Air, Natural Gas
- CoolingCentral Air
- FireplaceYes
- # of Fireplaces1
- FireplacesLiving Room
- StoriesTwo
Appliances
Dishwasher, Disposal, Dryer, Microwave, Refrigerator, Self Cleaning Oven, Washer
Exterior
- RoofComposition
Windows
Double Pane Windows, Window Treatments
School Information
- DistrictAdams 12 5 Star Schl
- ElementaryCotton Creek
- MiddleSilver Hills
- HighMountain Range
Additional Information
- Date ListedOctober 29th, 2025
Listing Details
Berkshire Hathaway HomeServices Colorado Real Estate, LLC
 Terms and Conditions: The content relating to real estate for sale in this Web site comes in part from the Internet Data eXchange ("IDX") program of METROLIST, INC., DBA RECOLORADO® Real estate listings held by brokers other than RE/MAX Professionals are marked with the IDX Logo. This information is being provided for the consumers personal, non-commercial use and may not be used for any other purpose. All information subject to change and should be independently verified.
Terms and Conditions: The content relating to real estate for sale in this Web site comes in part from the Internet Data eXchange ("IDX") program of METROLIST, INC., DBA RECOLORADO® Real estate listings held by brokers other than RE/MAX Professionals are marked with the IDX Logo. This information is being provided for the consumers personal, non-commercial use and may not be used for any other purpose. All information subject to change and should be independently verified.
Copyright 2025 METROLIST, INC., DBA RECOLORADO® -- All Rights Reserved 6455 S. Yosemite St., Suite 500 Greenwood Village, CO 80111 USA
Listing information last updated on December 30th, 2025 at 5:20pm MST.

