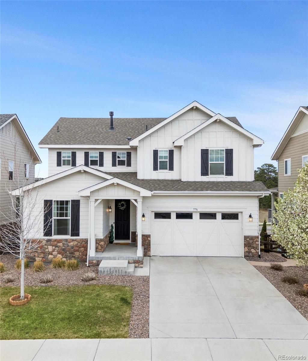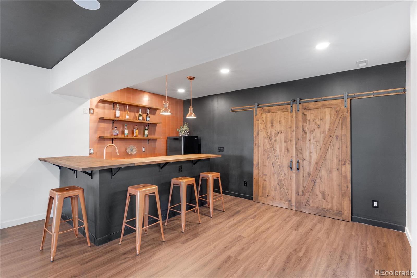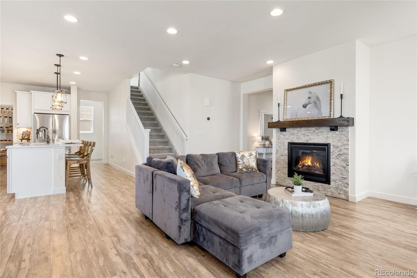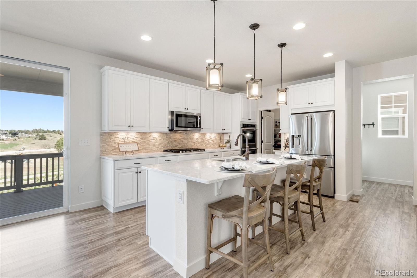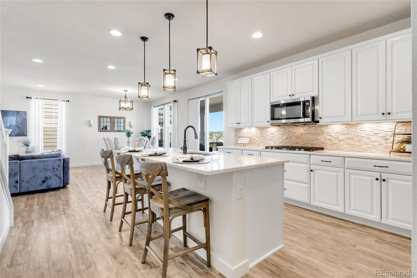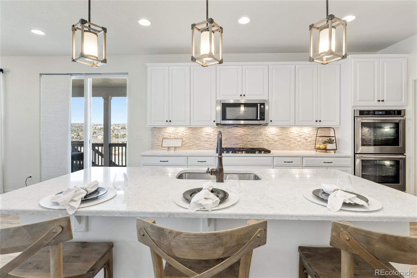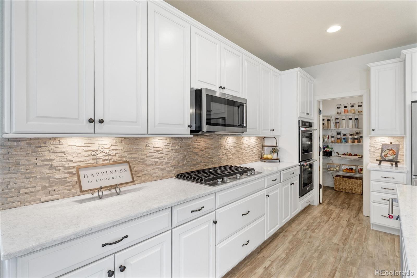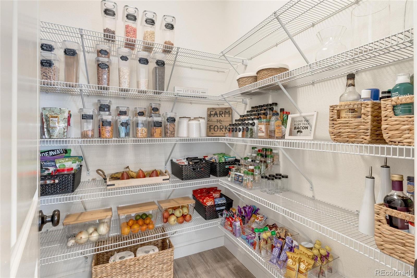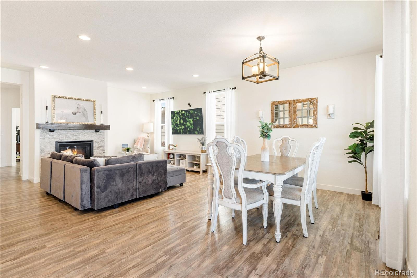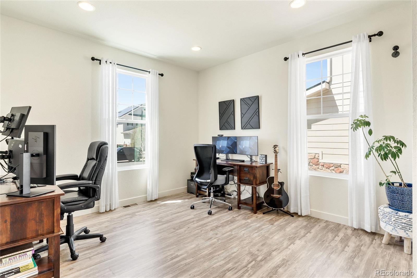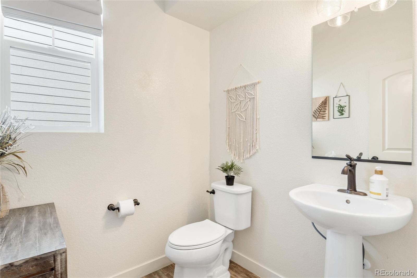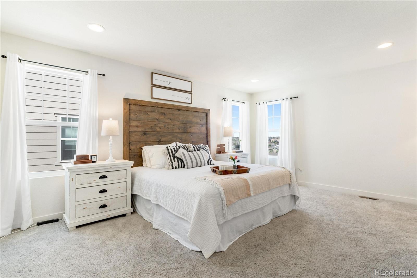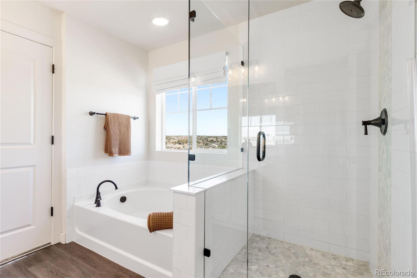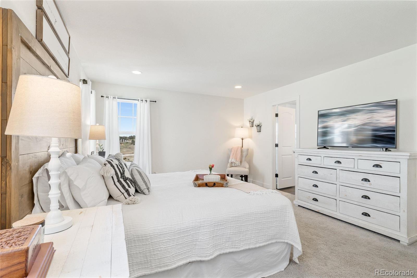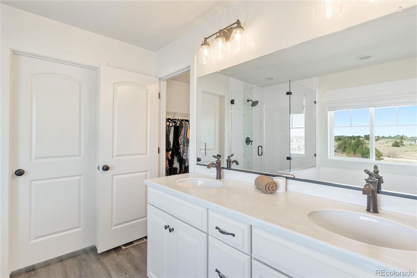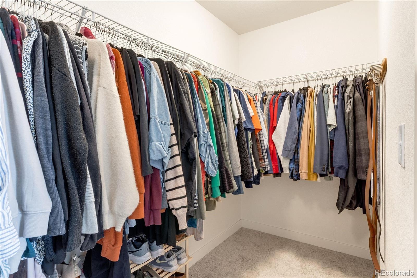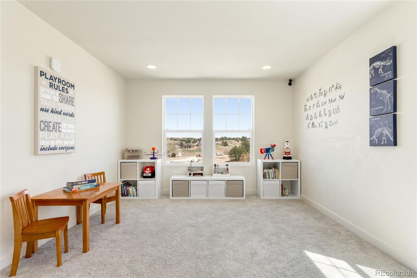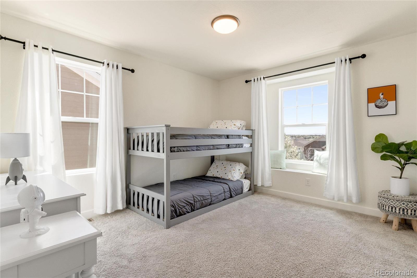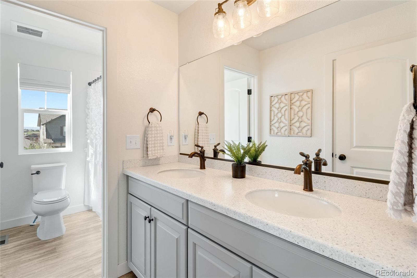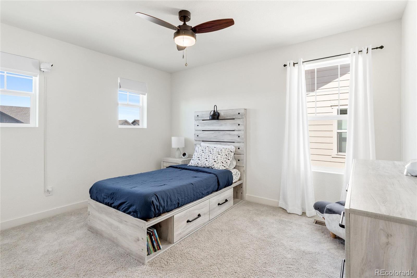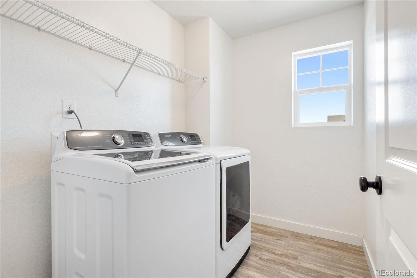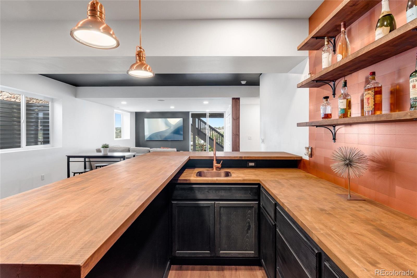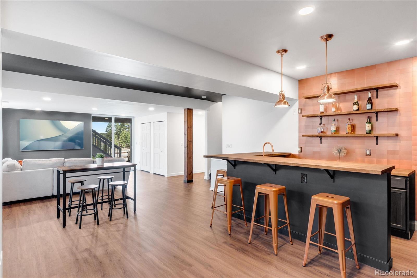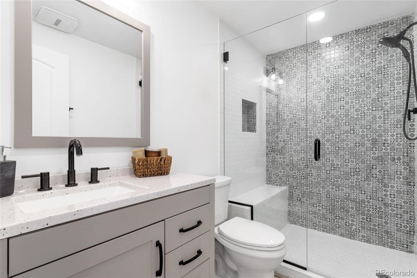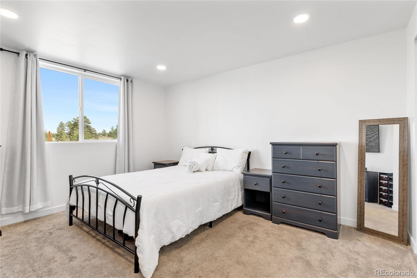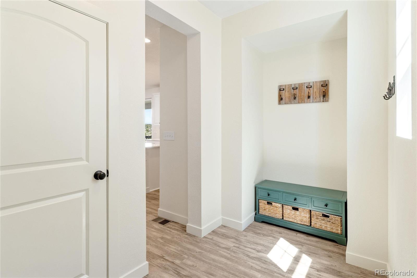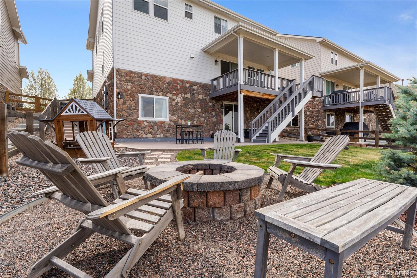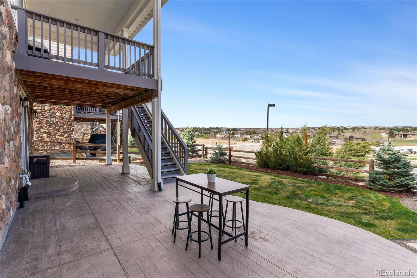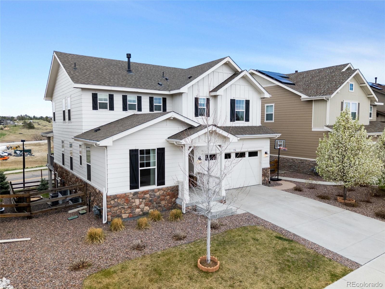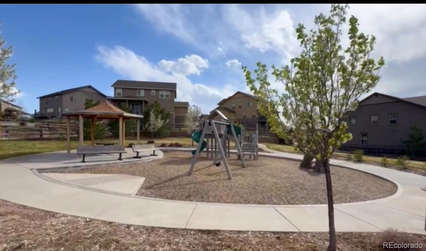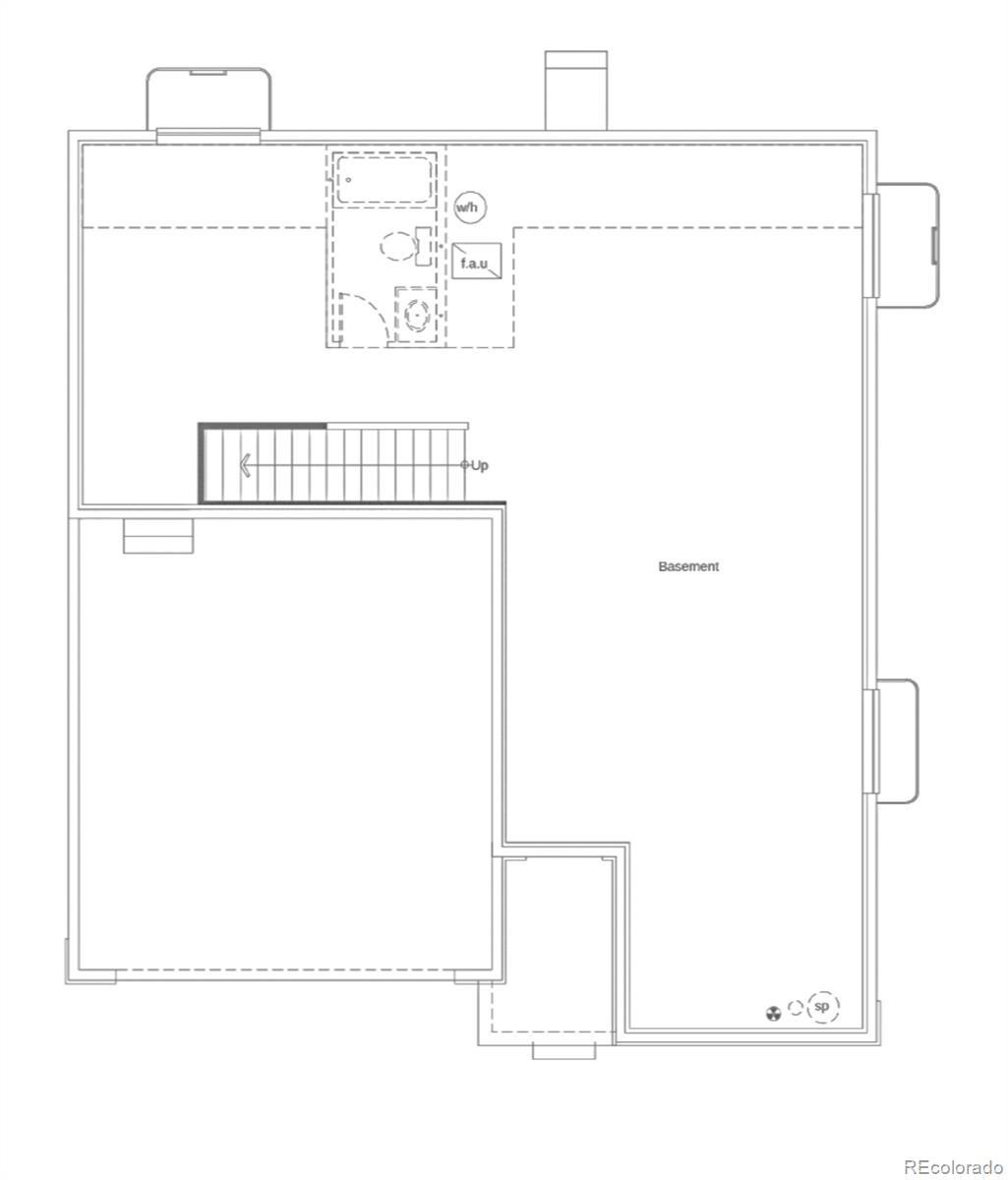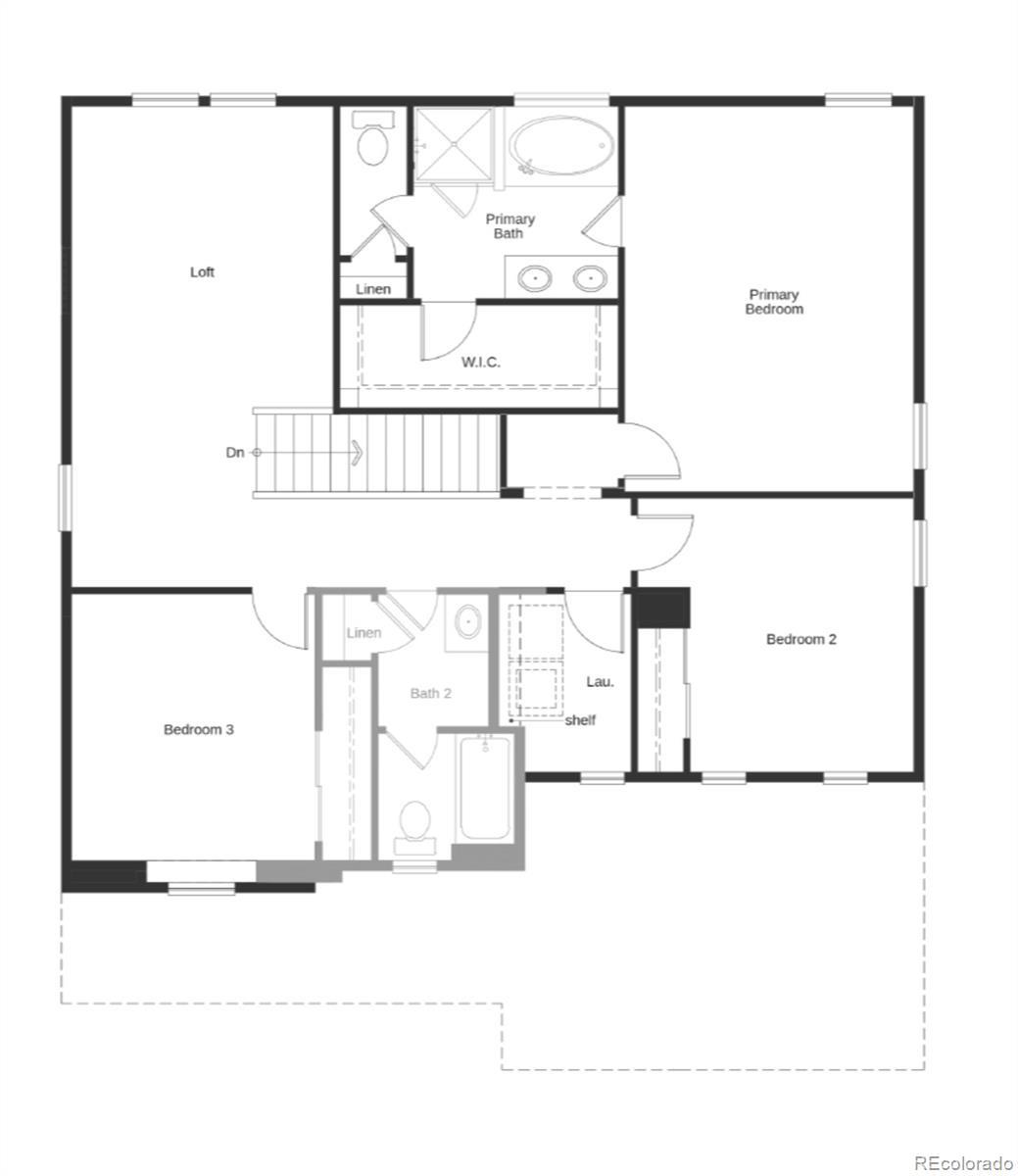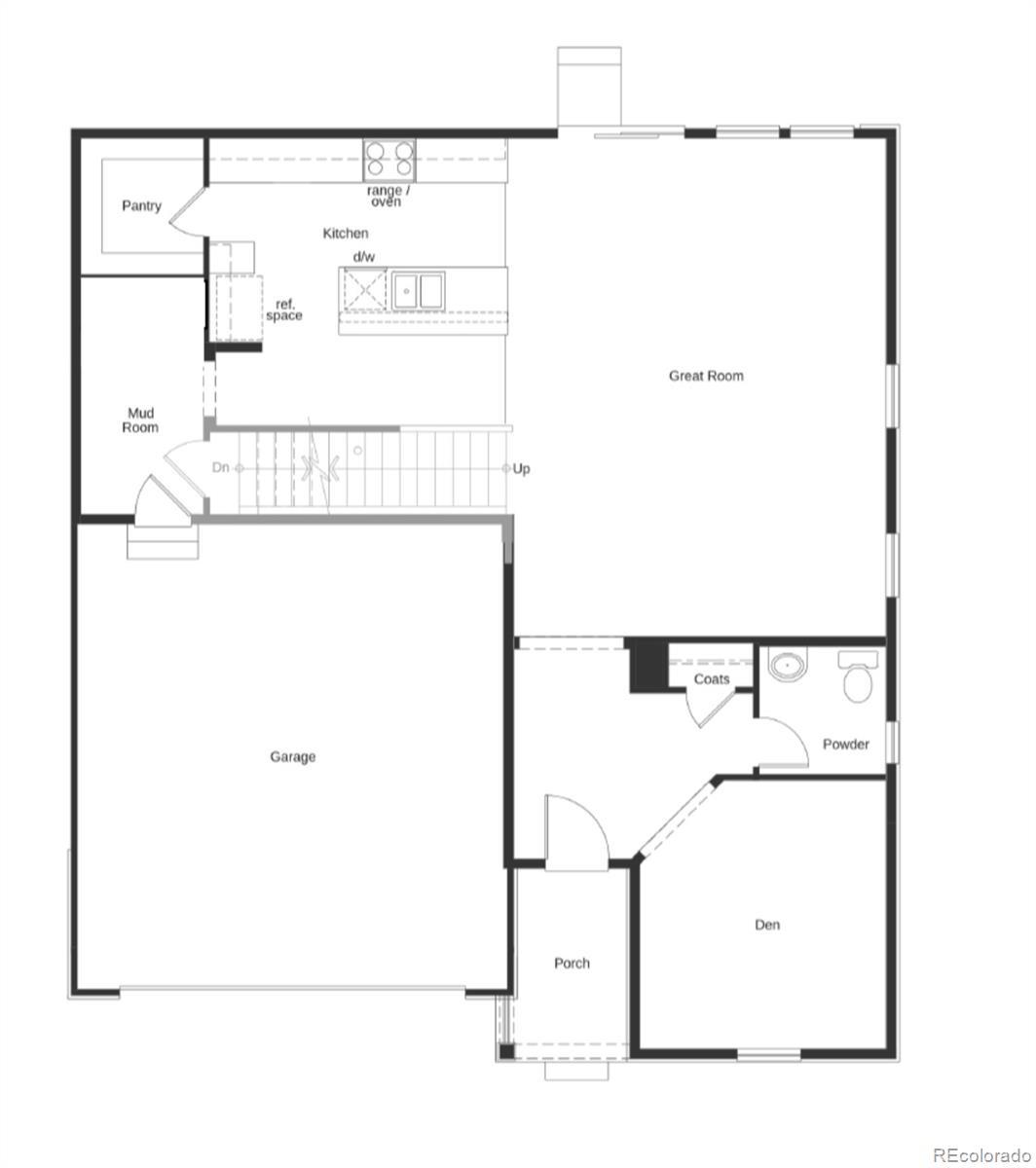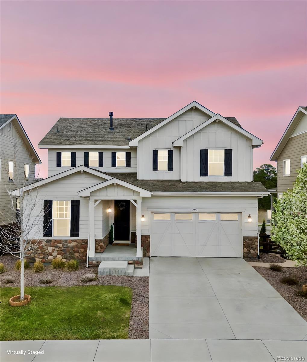Find us on...
Dashboard
- 4 Beds
- 4 Baths
- 3,350 Sqft
- .14 Acres
New Search X
7756 S Eaton Park Court
MOTIVATED SELLER, QUICK MOVE IN! The most beautiful house for this price in the area!! Charm and traditional elegance found in this gorgeous gem STUDY•LOFT •FINISHED BASEMENT . The generous floorplan and thoughtful layout boasts 4 spacious bedrooms, 4 well appointed bathrooms and a stunning walkout finished basement with custom bar. This home has all the upgrades, including a central vacuum system, soft close cabinets, and Kitchen Aid appliance package. Upon entering sparkling hardwood flooring throughout greets your arrival. A functional main level features dedicated study perfect for work from home, family room adorned by gas fireplace, dining area and owners entry. Chefs will delight in the gleaming gourmet kitchen with double wall oven, gas range, generous quartz island, soft close cabinets, and a dream walk-in pantry. Upstairs a gigantic loft, perfect hangout spot and the upstairs laundry room, conveniently located! Escape to the bright and airy primary suite, and the 5 piece spa-like bathroom with walk in closet and private toilet. Entertain to perfection in the finished walkout basement with custom wet bar featuring modern finishes, and ample additional living and theater. Additionally, a full hall bath with gleaming euro walk-in shower and a large bedroom in the basement perfect for multi generation living or guests! Custom barn doors keep a fabulous finished storage space or bonus area. Outdoor living at its finest in the backyard with a custom wood-burning fire pit, stamped concrete patio entertaining space and cafe string light set up (included) to enjoy those amazing Colorado nights. Steps away from the community park and miles of picturesque walking trails/biking trails. Located in the highly rated Cherry Creek School District just minutes away from area elementary, middle, and high schools! Minutes to Southlands mall and entertainment district and quick access to E470 for DIA (25 minutes) DTC, and Denver. Washer and Dryer included! WELCOME HOME
Listing Office: Coldwell Banker Realty 44 
Essential Information
- MLS® #8050424
- Price$734,900
- Bedrooms4
- Bathrooms4.00
- Full Baths3
- Half Baths1
- Square Footage3,350
- Acres0.14
- Year Built2017
- TypeResidential
- Sub-TypeSingle Family Residence
- StyleTraditional
- StatusPending
Community Information
- Address7756 S Eaton Park Court
- SubdivisionWhispering Pines/ Timber Ridge
- CityAurora
- CountyArapahoe
- StateCO
- Zip Code80016
Amenities
- AmenitiesPark, Playground
- Parking Spaces2
- # of Garages2
- ViewMeadow
Utilities
Cable Available, Electricity Connected, Internet Access (Wired), Natural Gas Connected, Phone Available
Interior
- HeatingForced Air
- CoolingCentral Air
- FireplaceYes
- # of Fireplaces1
- FireplacesFamily Room
- StoriesTwo
Interior Features
Breakfast Bar, Ceiling Fan(s), Central Vacuum, Eat-in Kitchen, Five Piece Bath, High Speed Internet, In-Law Floorplan, Kitchen Island, Primary Suite, Quartz Counters, Smart Light(s), Smart Thermostat, Walk-In Closet(s), Wet Bar
Appliances
Bar Fridge, Cooktop, Dishwasher, Disposal, Double Oven, Dryer, Microwave, Refrigerator, Self Cleaning Oven, Sump Pump, Washer
Exterior
- Exterior FeaturesBalcony, Fire Pit, Garden
- RoofComposition
- FoundationSlab
Lot Description
Landscaped, Sprinklers In Front, Sprinklers In Rear
Windows
Egress Windows, Window Coverings, Window Treatments
School Information
- DistrictCherry Creek 5
- ElementaryBlack Forest Hills
- MiddleFox Ridge
- HighCherokee Trail
Additional Information
- Date ListedApril 21st, 2025
Listing Details
 Coldwell Banker Realty 44
Coldwell Banker Realty 44
 Terms and Conditions: The content relating to real estate for sale in this Web site comes in part from the Internet Data eXchange ("IDX") program of METROLIST, INC., DBA RECOLORADO® Real estate listings held by brokers other than RE/MAX Professionals are marked with the IDX Logo. This information is being provided for the consumers personal, non-commercial use and may not be used for any other purpose. All information subject to change and should be independently verified.
Terms and Conditions: The content relating to real estate for sale in this Web site comes in part from the Internet Data eXchange ("IDX") program of METROLIST, INC., DBA RECOLORADO® Real estate listings held by brokers other than RE/MAX Professionals are marked with the IDX Logo. This information is being provided for the consumers personal, non-commercial use and may not be used for any other purpose. All information subject to change and should be independently verified.
Copyright 2025 METROLIST, INC., DBA RECOLORADO® -- All Rights Reserved 6455 S. Yosemite St., Suite 500 Greenwood Village, CO 80111 USA
Listing information last updated on December 15th, 2025 at 5:33pm MST.

