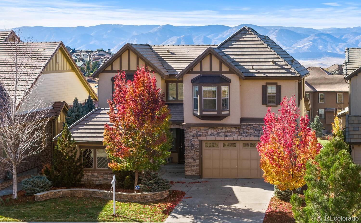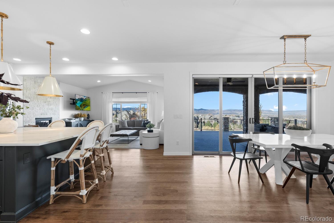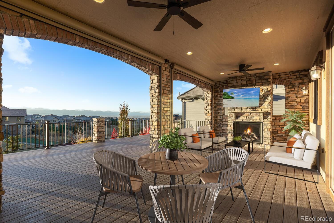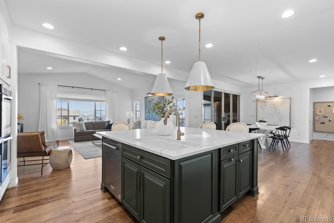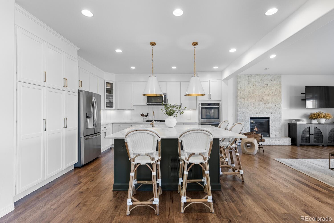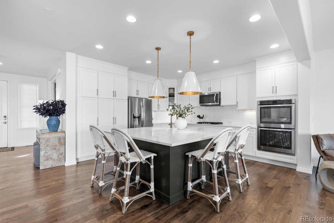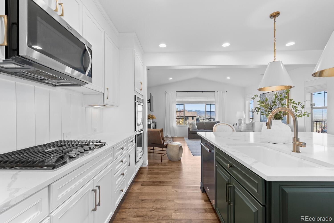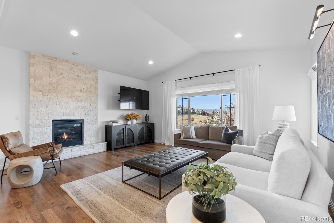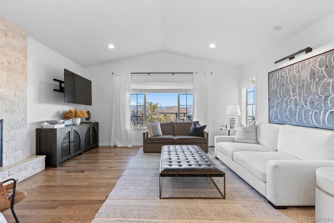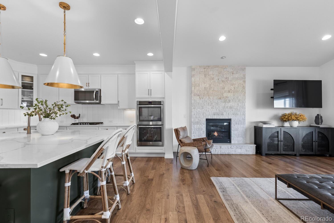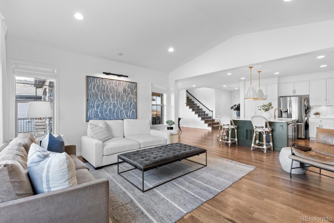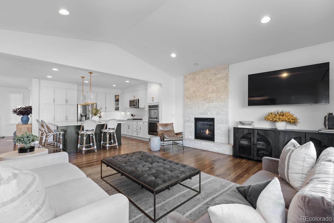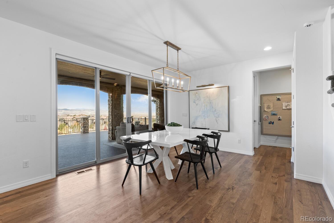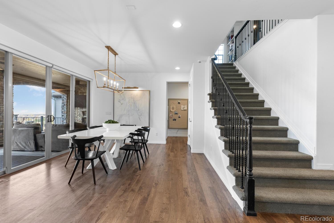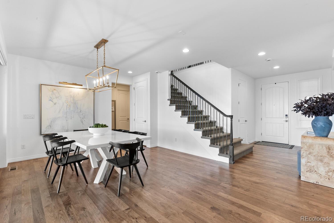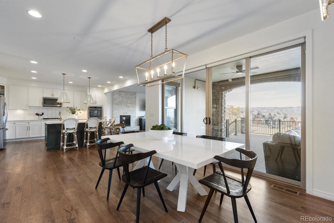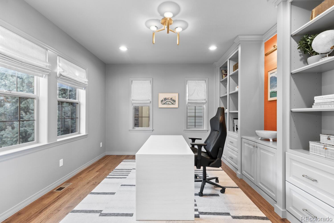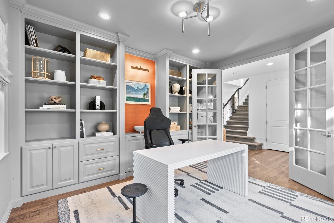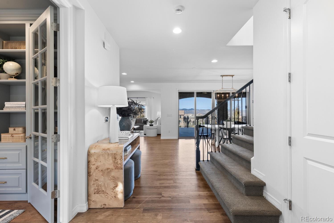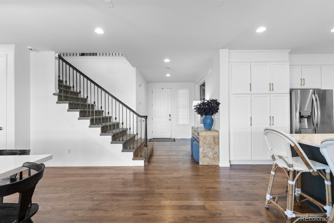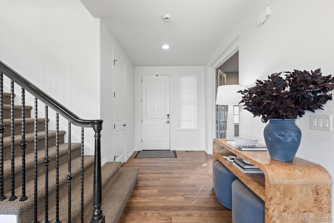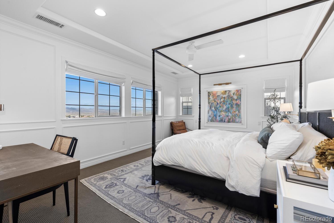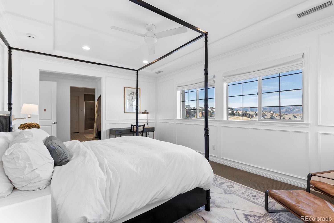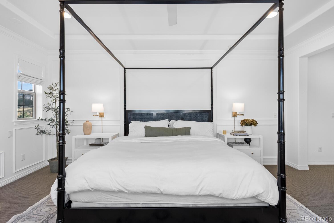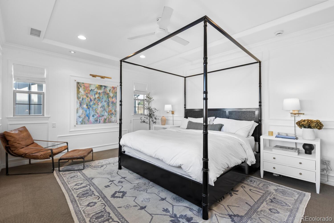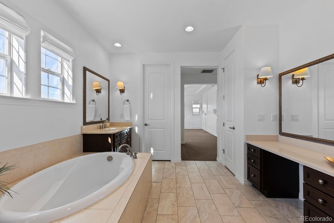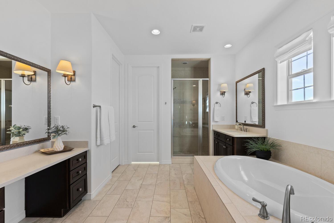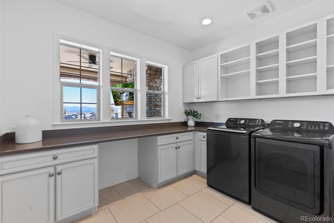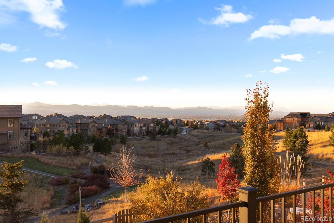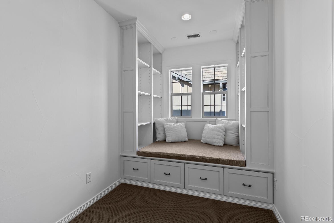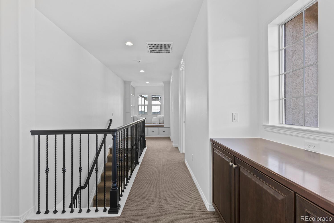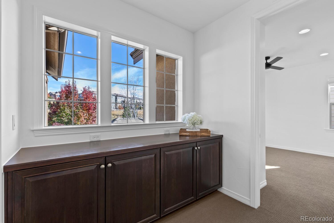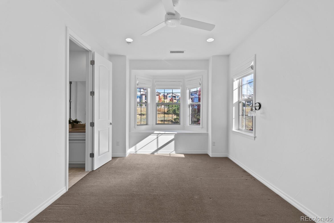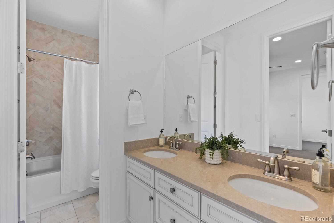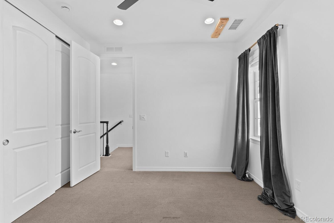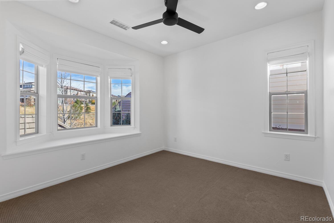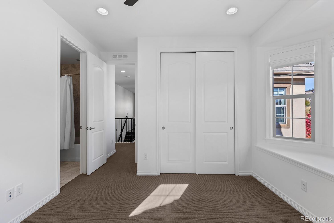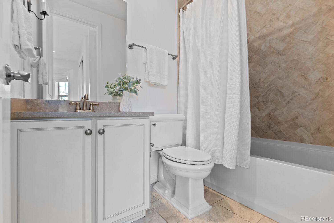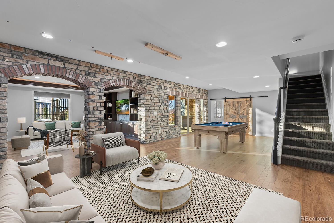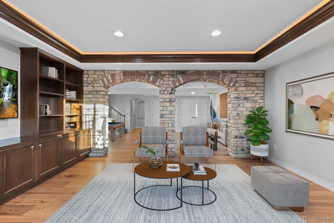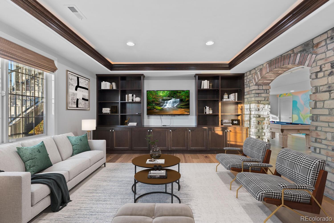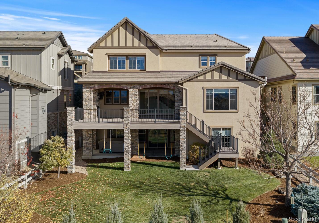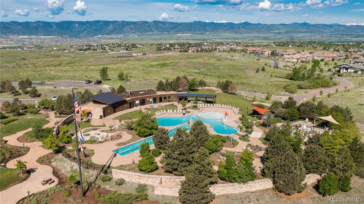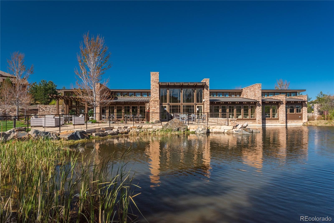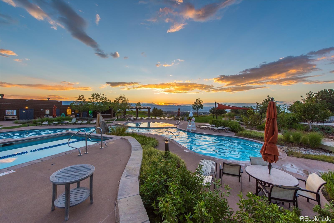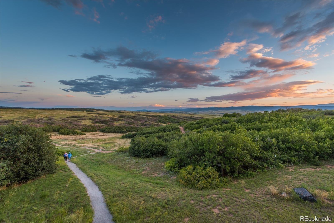Find us on...
Dashboard
- 4 Beds
- 5 Baths
- 4,180 Sqft
- .18 Acres
New Search X
10699 Timberdash Avenue
Views, Views, Views! This stunning home in the gated community of BACKCOUNTRY showcases breathtaking mountain views and interior upgraded designer finishes throughout. The gourmet kitchen features a spacious center island—perfect for entertaining—and flows seamlessly into the great room, highlighted by a floor-to-ceiling stone fireplace. The main level also includes a private office with custom built-ins, a dining room with deck access, and a large versatile laundry room complete with a built-in desk ideal for studying, crafts, or a home workstation. Upstairs, the expansive primary suite with custom millwork offers a luxurious retreat with dual closets and a vanity area in the primary bath. The upper level also includes a loft, two bedrooms with a shared Jack-and-Jill bath, and a fourth bedroom with its own en-suite bath. The lower level is designed for fun and functionality, featuring a great room with a kids’ climbing wall, a family room with built-ins that make a perfect theater space, an additional office with a barn door, and a powder bath. Step outside to the extended deck and soak in the incredible sunsets by the outdoor fireplace—a perfect spot to unwind and enjoy the view. Great location backing and fronting to OPEN SPACE! Embrace the Backcountry lifestyle with resort-style pools, a fitness facility, trails, parks, ponds, and so much more.
Listing Office: RE/MAX Professionals 
Essential Information
- MLS® #8055148
- Price$1,950,000
- Bedrooms4
- Bathrooms5.00
- Full Baths3
- Half Baths2
- Square Footage4,180
- Acres0.18
- Year Built2015
- TypeResidential
- Sub-TypeSingle Family Residence
- StyleContemporary
- StatusActive
Community Information
- Address10699 Timberdash Avenue
- SubdivisionBackcountry
- CityHighlands Ranch
- CountyDouglas
- StateCO
- Zip Code80126
Amenities
- Parking Spaces3
- # of Garages3
- ViewMountain(s)
Amenities
Clubhouse, Fitness Center, Gated, Park, Playground, Pond Seasonal, Pool, Sauna, Spa/Hot Tub, Tennis Court(s), Trail(s)
Parking
Finished Garage, Floor Coating
Interior
- HeatingForced Air, Natural Gas
- CoolingCentral Air
- FireplaceYes
- # of Fireplaces2
- StoriesTwo
Interior Features
Breakfast Bar, Built-in Features, Ceiling Fan(s), Entrance Foyer, Five Piece Bath, High Speed Internet, Jack & Jill Bathroom, Kitchen Island, Open Floorplan, Primary Suite, Quartz Counters, Radon Mitigation System, Smoke Free, Hot Tub, Walk-In Closet(s)
Appliances
Convection Oven, Cooktop, Dishwasher, Disposal, Double Oven, Dryer, Gas Water Heater, Humidifier, Microwave, Refrigerator, Sump Pump, Washer, Water Softener
Fireplaces
Gas, Gas Log, Great Room, Other
Exterior
- WindowsWindow Treatments
- RoofConcrete
- FoundationSlab
Exterior Features
Balcony, Fire Pit, Garden, Lighting, Water Feature
Lot Description
Open Space, Sprinklers In Front, Sprinklers In Rear
School Information
- DistrictDouglas RE-1
- ElementaryStone Mountain
- MiddleRanch View
- HighThunderridge
Additional Information
- Date ListedNovember 3rd, 2025
Listing Details
 RE/MAX Professionals
RE/MAX Professionals
 Terms and Conditions: The content relating to real estate for sale in this Web site comes in part from the Internet Data eXchange ("IDX") program of METROLIST, INC., DBA RECOLORADO® Real estate listings held by brokers other than RE/MAX Professionals are marked with the IDX Logo. This information is being provided for the consumers personal, non-commercial use and may not be used for any other purpose. All information subject to change and should be independently verified.
Terms and Conditions: The content relating to real estate for sale in this Web site comes in part from the Internet Data eXchange ("IDX") program of METROLIST, INC., DBA RECOLORADO® Real estate listings held by brokers other than RE/MAX Professionals are marked with the IDX Logo. This information is being provided for the consumers personal, non-commercial use and may not be used for any other purpose. All information subject to change and should be independently verified.
Copyright 2025 METROLIST, INC., DBA RECOLORADO® -- All Rights Reserved 6455 S. Yosemite St., Suite 500 Greenwood Village, CO 80111 USA
Listing information last updated on December 28th, 2025 at 9:48pm MST.

