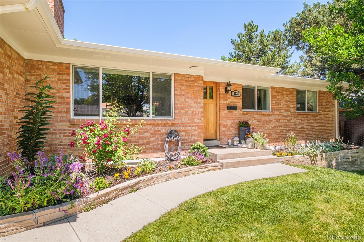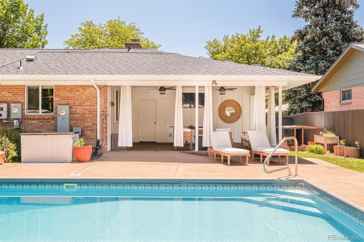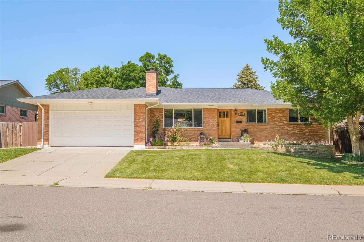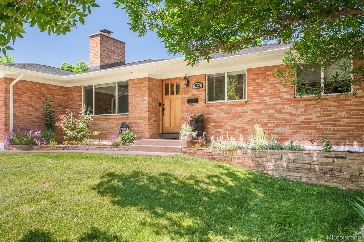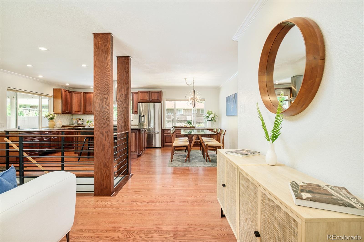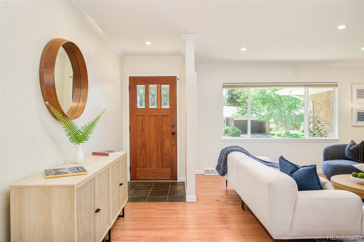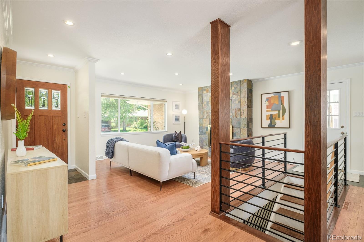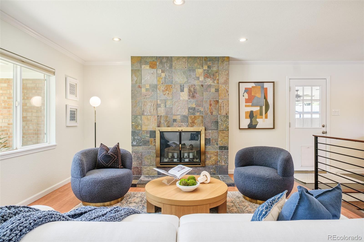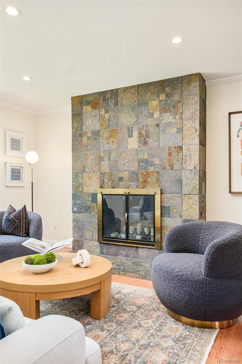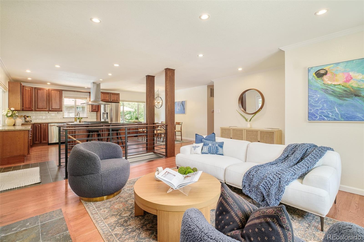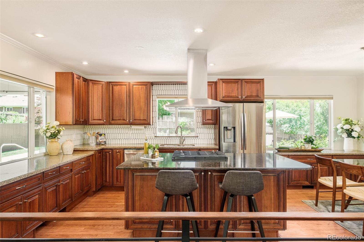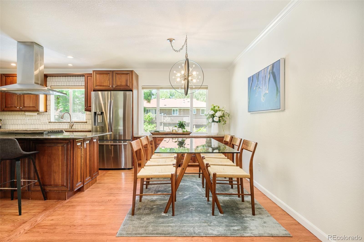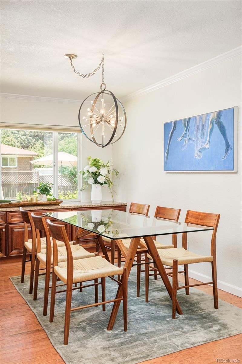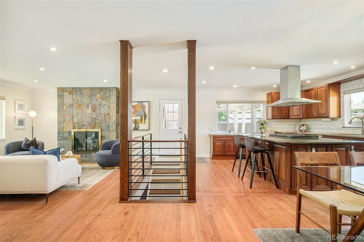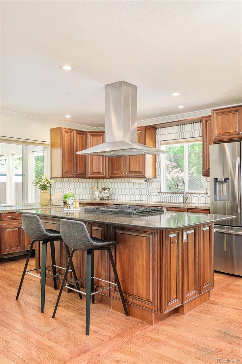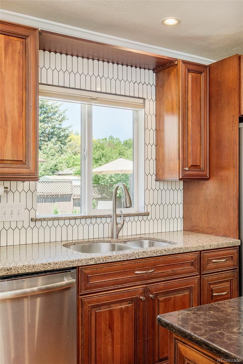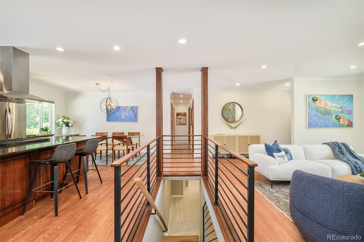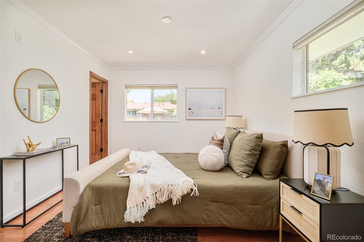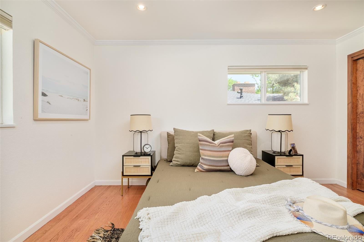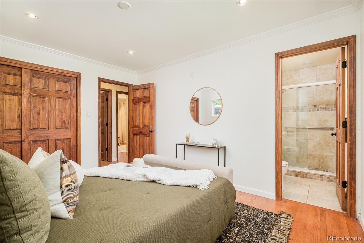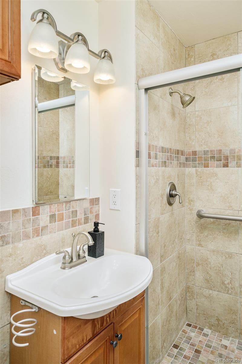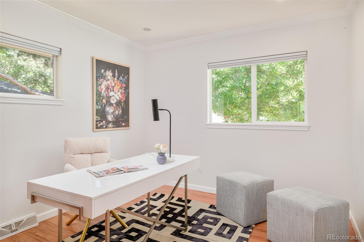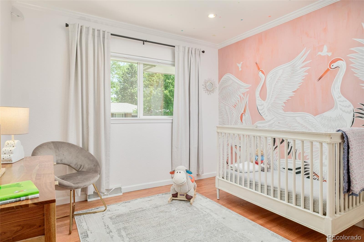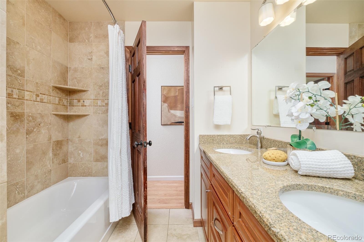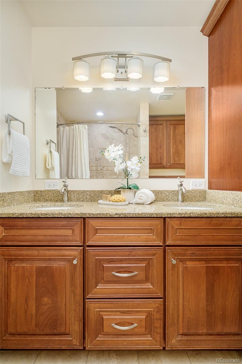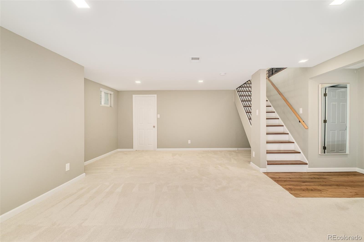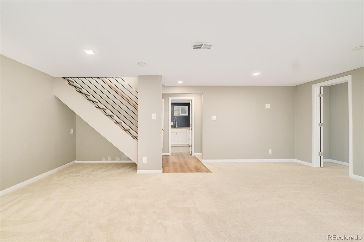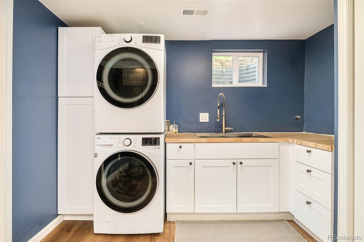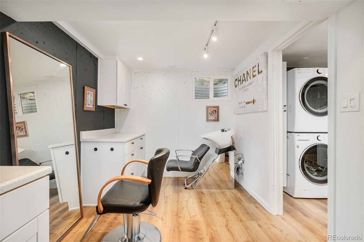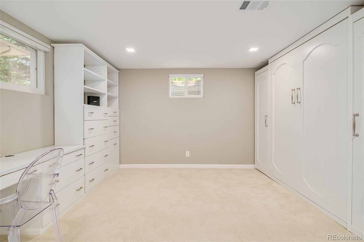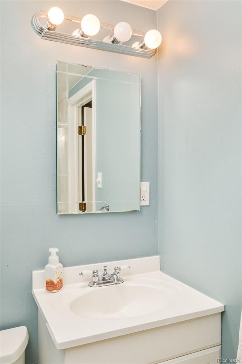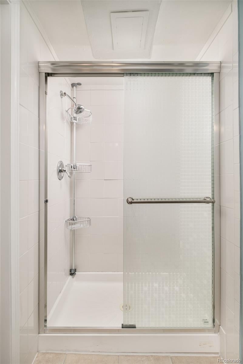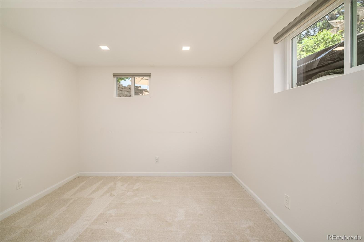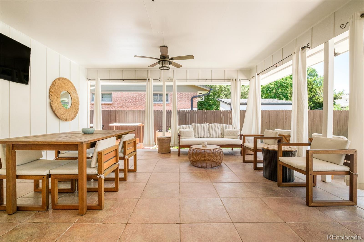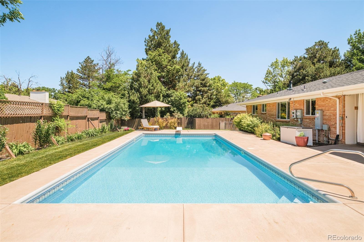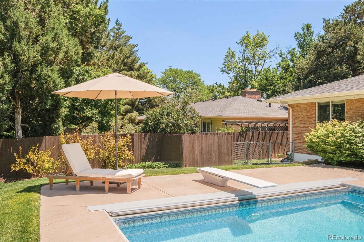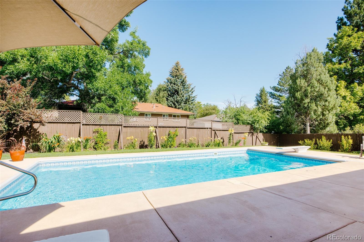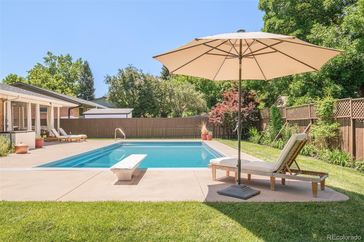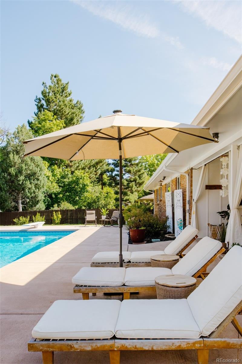Find us on...
Dashboard
- 5 Beds
- 3 Baths
- 2,572 Sqft
- .2 Acres
New Search X
3025 S Norman Court
Beautifully updated, this move-in ready brick home boasts a beautiful backyard oasis with a swimming pool. Situated on a quiet cul-de-sac in Hutchinson Hills, a welcoming exterior draws residents into an open layout flowing with hardwood flooring. Grounded by a fireplace, the living area opens into a gourmet kitchen featuring 42-inch cabinetry, quartz countertops, new gas cooktop and an elegant dining area. Escape outdoors to an expansive covered patio in a thoughtfully landscaped backyard flaunting a heated pool with automatic cover, a dog run, a garden area and privacy fencing. The main-floor primary suite is complemented by a serene bathroom. Downstairs, the finished basement offers a spacious rec room, full bath, two non-conforming bedrooms one with a builtin Murphy bed and additional storage. The flexible bonus space ideal for a home salon, studio or storage. Tesla solar panels are owned by seller which promote energy efficiency. A central location offers proximity to the High Line Canal Trail, Bible Park and the Southmoor light rail station.
Listing Office: Milehimodern 
Essential Information
- MLS® #8056247
- Price$808,000
- Bedrooms5
- Bathrooms3.00
- Full Baths1
- Square Footage2,572
- Acres0.20
- Year Built1966
- TypeResidential
- Sub-TypeSingle Family Residence
- StatusPending
Community Information
- Address3025 S Norman Court
- SubdivisionHutchinson Hills
- CityDenver
- CountyDenver
- StateCO
- Zip Code80224
Amenities
- Parking Spaces2
- # of Garages2
- Has PoolYes
- PoolOutdoor Pool
Utilities
Electricity Connected, Internet Access (Wired), Natural Gas Connected, Phone Available
Interior
- HeatingForced Air
- CoolingCentral Air
- FireplaceYes
- # of Fireplaces1
- FireplacesLiving Room
- StoriesOne
Interior Features
Built-in Features, Eat-in Kitchen, Kitchen Island, Open Floorplan, Pantry, Primary Suite
Appliances
Dishwasher, Disposal, Dryer, Microwave, Oven, Range, Range Hood, Refrigerator, Washer
Exterior
- Lot DescriptionLandscaped, Level
- WindowsWindow Coverings
- RoofComposition
Exterior Features
Garden, Lighting, Private Yard, Rain Gutters
School Information
- DistrictDenver 1
- ElementarySamuels
- MiddleHamilton
- HighThomas Jefferson
Additional Information
- Date ListedJune 16th, 2025
- ZoningS-SU-F
Listing Details
 Milehimodern
Milehimodern
 Terms and Conditions: The content relating to real estate for sale in this Web site comes in part from the Internet Data eXchange ("IDX") program of METROLIST, INC., DBA RECOLORADO® Real estate listings held by brokers other than RE/MAX Professionals are marked with the IDX Logo. This information is being provided for the consumers personal, non-commercial use and may not be used for any other purpose. All information subject to change and should be independently verified.
Terms and Conditions: The content relating to real estate for sale in this Web site comes in part from the Internet Data eXchange ("IDX") program of METROLIST, INC., DBA RECOLORADO® Real estate listings held by brokers other than RE/MAX Professionals are marked with the IDX Logo. This information is being provided for the consumers personal, non-commercial use and may not be used for any other purpose. All information subject to change and should be independently verified.
Copyright 2025 METROLIST, INC., DBA RECOLORADO® -- All Rights Reserved 6455 S. Yosemite St., Suite 500 Greenwood Village, CO 80111 USA
Listing information last updated on December 1st, 2025 at 4:18am MST.

