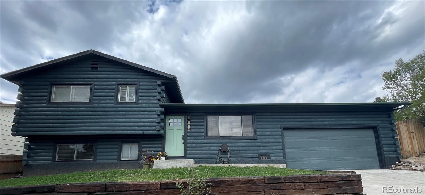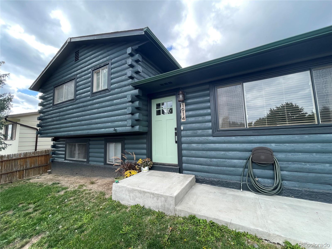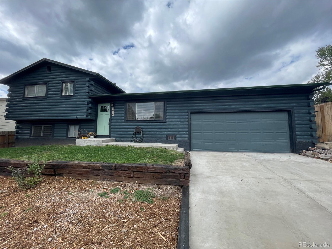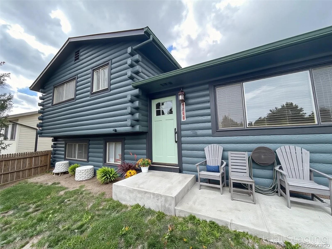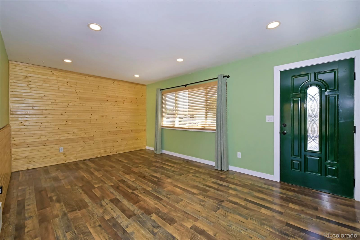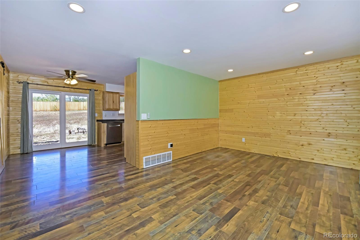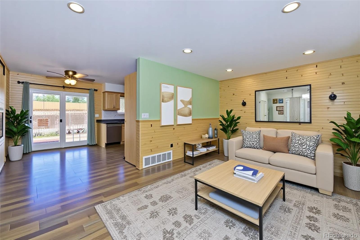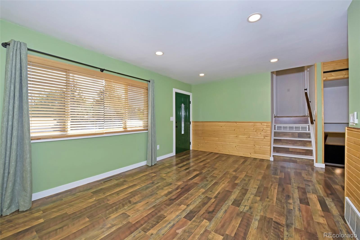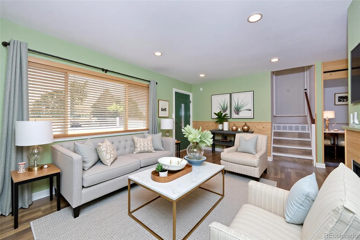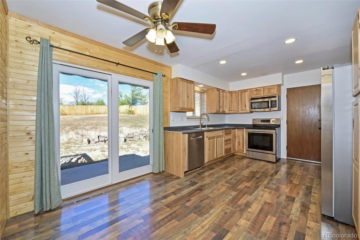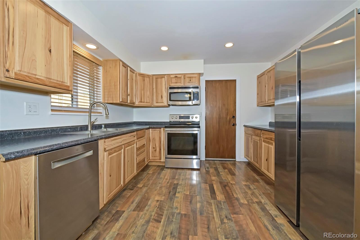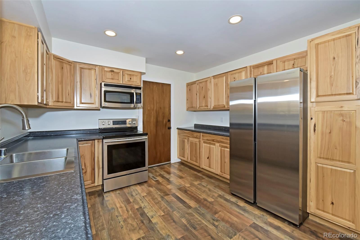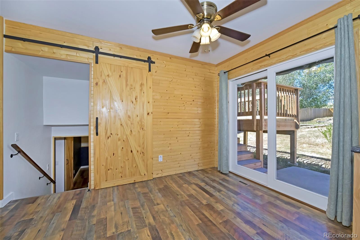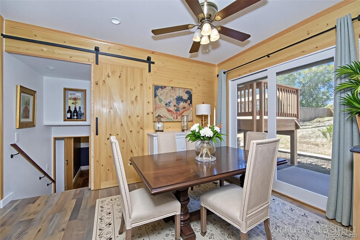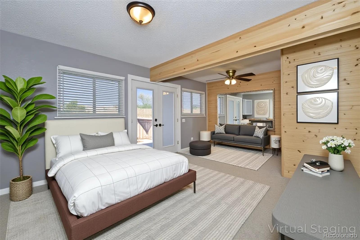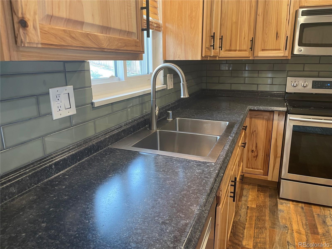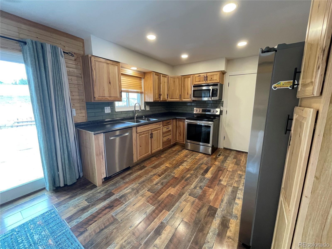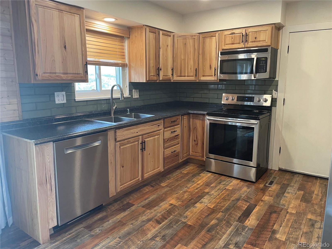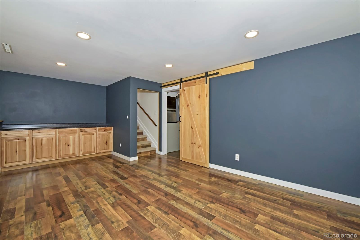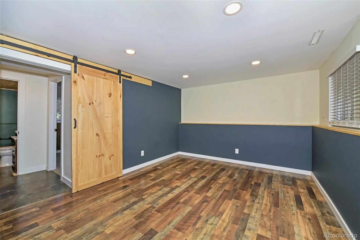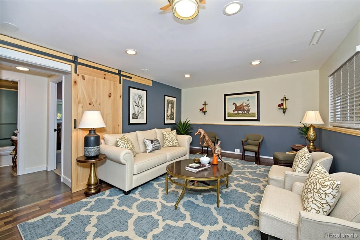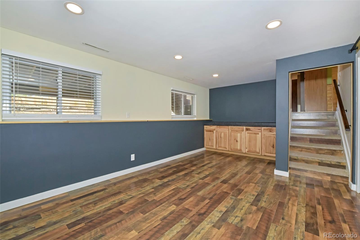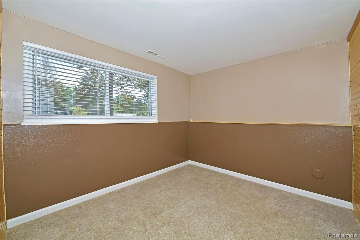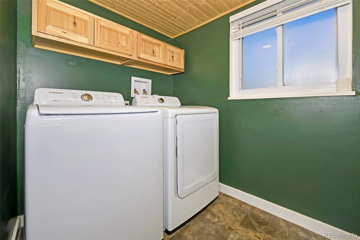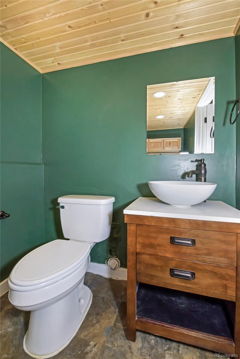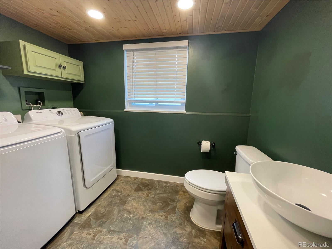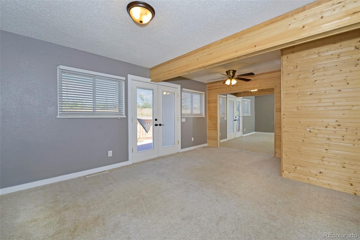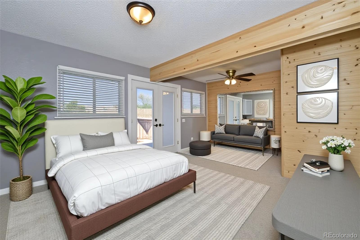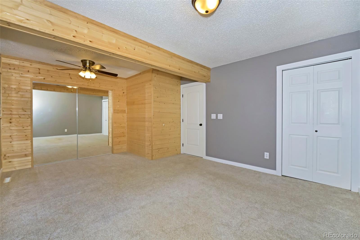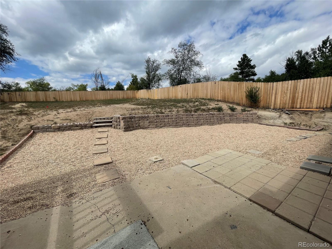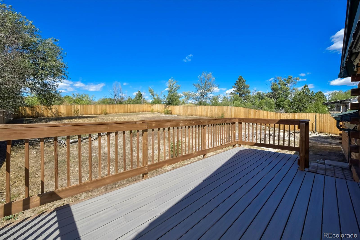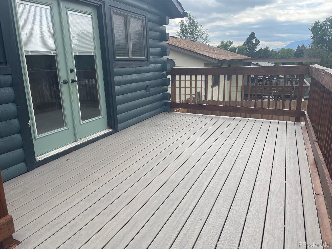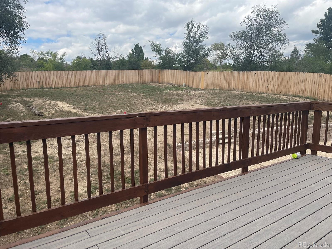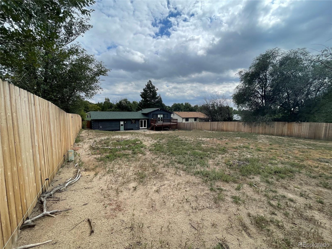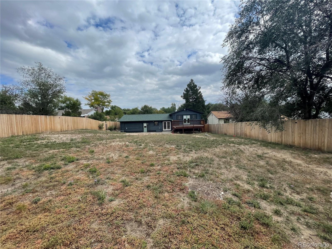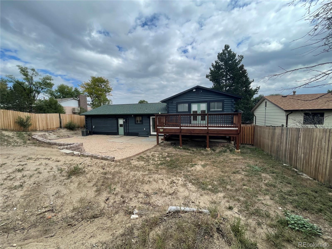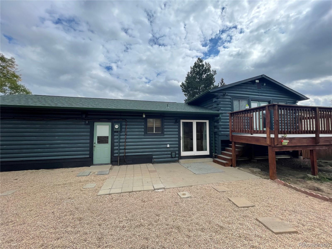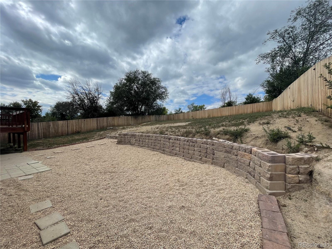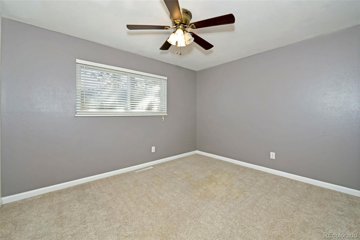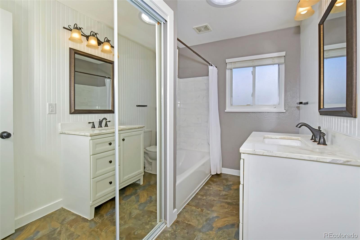Find us on...
Dashboard
- 3 Beds
- 2 Baths
- 1,497 Sqft
- .21 Acres
New Search X
1914 Wooten Drive
NEW PAINT! NEW A/C! NEW Overlay on Diveway! LARGE LOT! Welcome to your charming log cabin retreat in the heart of Colorado Springs! Nestled on a spacious lot, this cozy 3-bedroom, 2-bathroom home offers the perfect blend of rustic charm and modern comfort. Step inside and you’ll be greeted by warm wood paneling. The home features a mix of wood laminate flooring and carpet, recessed lighting, and skylights that flood the living spaces with natural light. Thoughtful updates have been made, including fresh exterior paint, stylish bathroom updates, a modern kitchen backsplash, and central air. The exterior also shines with a brand-new driveway finish, new sidewalk finish, and some landscaping already started in the backyard. Outdoor living is a true highlight, with the master bedroom opening to a private 20x10 deck, plus an additional 17x10 patio area that’s perfect for relaxing or entertaining. The large fenced backyard offers both privacy and space, while the oversized 2-car garage provides ample storage and parking. With its central location close to all that Colorado Springs has to offer, this log cabin gem combines classic mountain charm with modern updates, making it a truly unique and inviting home. Don’t miss your chance to experience Colorado living at its finest!
Listing Office: HomeSmart 
Essential Information
- MLS® #8057145
- Price$393,000
- Bedrooms3
- Bathrooms2.00
- Full Baths1
- Half Baths1
- Square Footage1,497
- Acres0.21
- Year Built1970
- TypeResidential
- Sub-TypeSingle Family Residence
- StyleTraditional
- StatusPending
Community Information
- Address1914 Wooten Drive
- SubdivisionRustic Hills
- CityColorado Springs
- CountyEl Paso
- StateCO
- Zip Code80915
Amenities
- Parking Spaces2
- ParkingConcrete
- # of Garages2
Utilities
Cable Available, Electricity Connected, Natural Gas Connected
Interior
- HeatingForced Air, Natural Gas
- CoolingCentral Air
- StoriesThree Or More
Interior Features
Ceiling Fan(s), Eat-in Kitchen, Laminate Counters, Pantry
Appliances
Dishwasher, Disposal, Dryer, Microwave, Oven, Range, Refrigerator, Self Cleaning Oven, Washer
Exterior
- Exterior FeaturesBalcony, Private Yard
- Lot DescriptionGreenbelt, Open Space
- RoofComposition
Windows
Double Pane Windows, Window Coverings
School Information
- DistrictColorado Springs 11
- ElementaryHenry
- MiddleJenkins
- HighMitchell
Additional Information
- Date ListedOctober 10th, 2025
- ZoningR1-6
Listing Details
 HomeSmart
HomeSmart
 Terms and Conditions: The content relating to real estate for sale in this Web site comes in part from the Internet Data eXchange ("IDX") program of METROLIST, INC., DBA RECOLORADO® Real estate listings held by brokers other than RE/MAX Professionals are marked with the IDX Logo. This information is being provided for the consumers personal, non-commercial use and may not be used for any other purpose. All information subject to change and should be independently verified.
Terms and Conditions: The content relating to real estate for sale in this Web site comes in part from the Internet Data eXchange ("IDX") program of METROLIST, INC., DBA RECOLORADO® Real estate listings held by brokers other than RE/MAX Professionals are marked with the IDX Logo. This information is being provided for the consumers personal, non-commercial use and may not be used for any other purpose. All information subject to change and should be independently verified.
Copyright 2025 METROLIST, INC., DBA RECOLORADO® -- All Rights Reserved 6455 S. Yosemite St., Suite 500 Greenwood Village, CO 80111 USA
Listing information last updated on December 27th, 2025 at 11:03pm MST.

