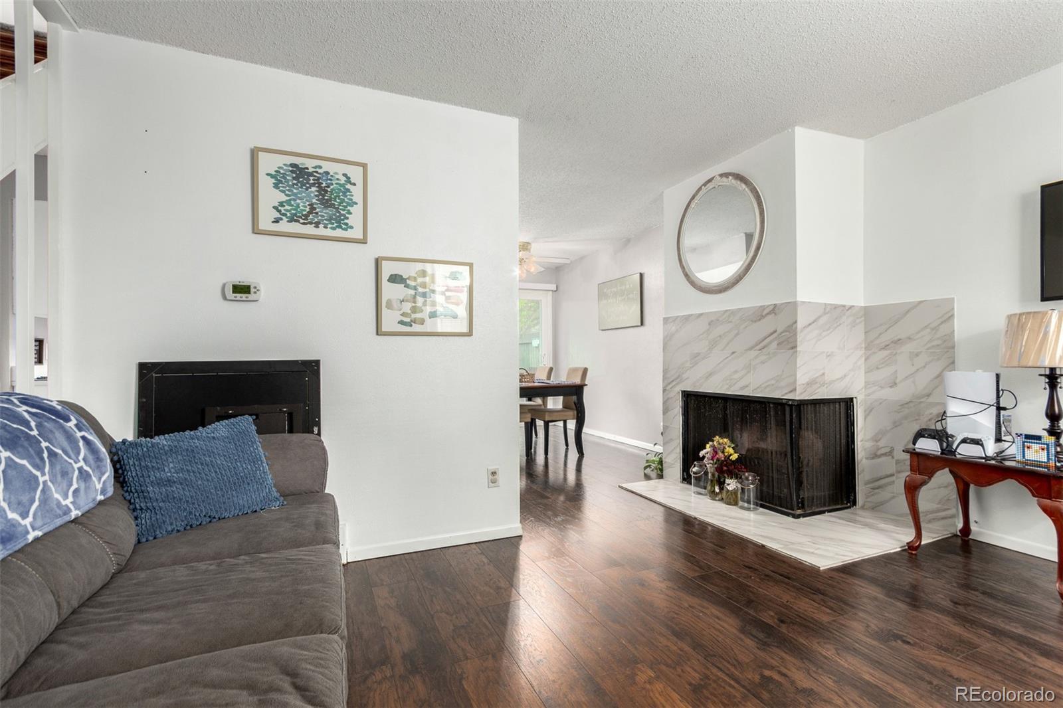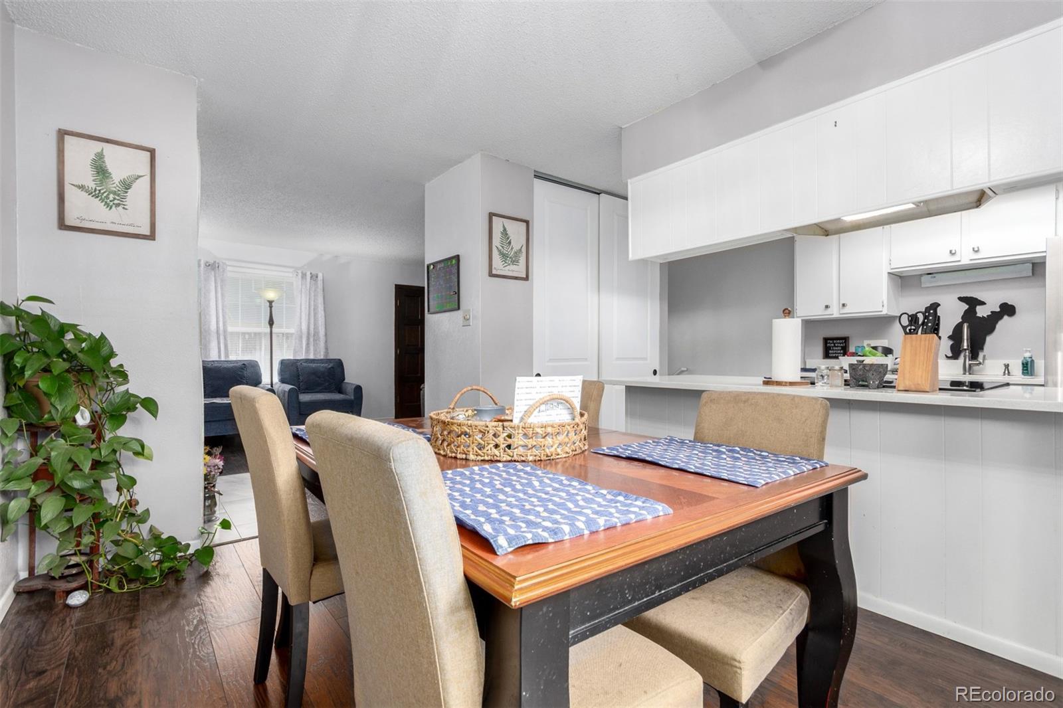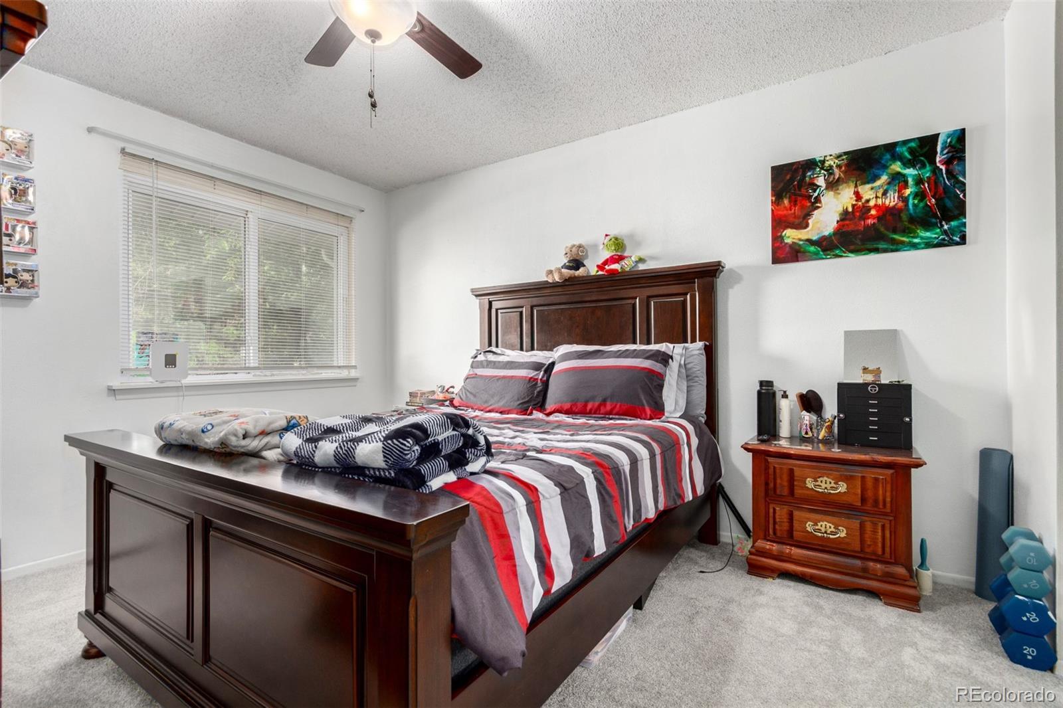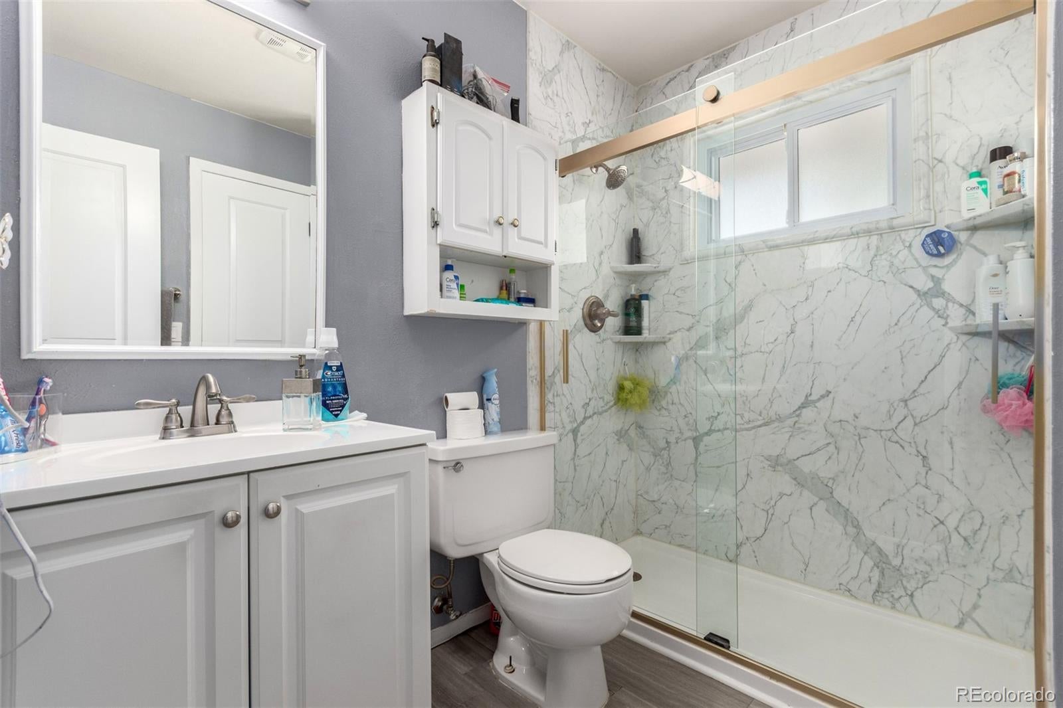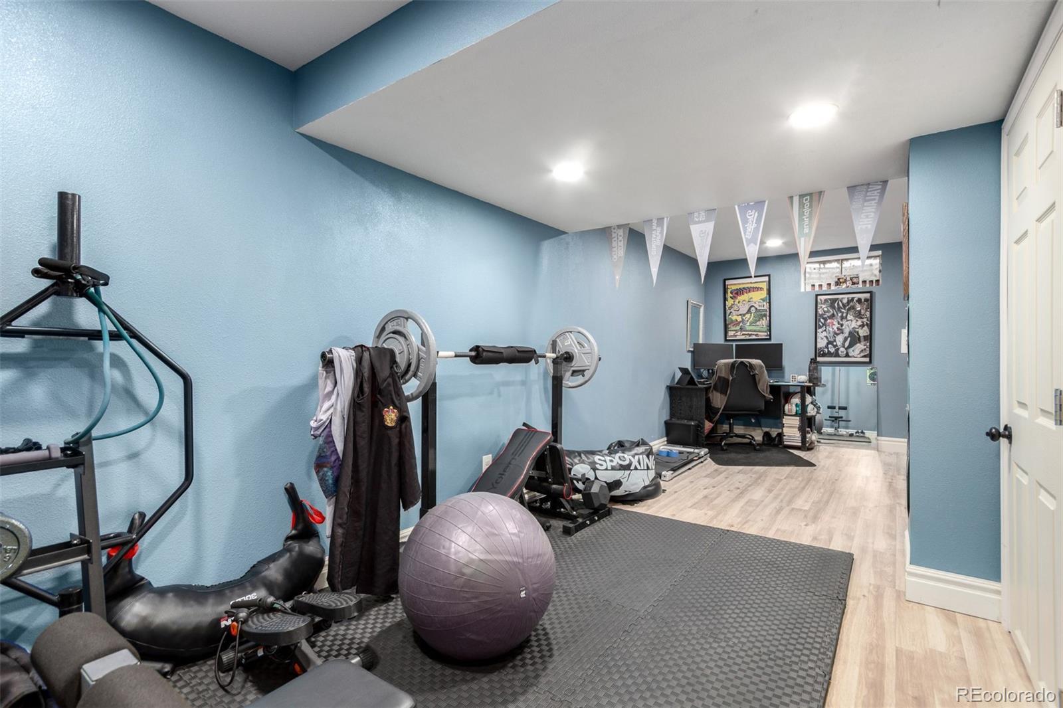Find us on...
Dashboard
- 2 Beds
- 2 Baths
- 1,500 Sqft
- .02 Acres
New Search X
1977 S Oakland Way
Welcome to your perfect first home! This beautifully updated two-story with a basement townhome sits in the highly sought-after Cherry Creek School District, offering exceptional value and peace of mind for years to come. Step through the double doors into a bright and inviting living room featuring wood-look flooring, a neutral color palette, and a cozy wood-burning fireplace. The open dining area flows effortlessly to the private back patio, ideal for morning coffee or weekend BBQs. The kitchen is clean and modern with white cabinetry, quartz countertops, and built-in appliances, complete with a breakfast bar for casual meals or quick bites before work. Upstairs, enjoy a spacious primary bedroom with brand-new carpet, a mirrored closet, and a private ensuite bathroom with a glass-enclosed shower, in addition to the spacious second bedroom. Plus, don’t miss the HUGE bonus room—perfect for a home office, lounge, or even a potential third bedroom as your needs grow. Nestled in the peaceful Greenbriar Townhomes community, this move-in-ready home offers easy access to shopping, dining, parks, and major highways—all with the award-winning Cherry Creek schools nearby. Affordable, updated, and in a top school district—this is the perfect place to start your homeownership journey. Schedule your showing today before it’s gone!
Listing Office: Keller Williams Advantage Realty LLC 
Essential Information
- MLS® #8058735
- Price$320,000
- Bedrooms2
- Bathrooms2.00
- Half Baths1
- Square Footage1,500
- Acres0.02
- Year Built1975
- TypeResidential
- Sub-TypeTownhouse
- StyleContemporary
- StatusActive
Community Information
- Address1977 S Oakland Way
- SubdivisionCountry Green 1st Flg
- CityAurora
- CountyArapahoe
- StateCO
- Zip Code80014
Amenities
- AmenitiesClubhouse, Parking
- Parking Spaces2
- ParkingConcrete
Utilities
Cable Available, Electricity Available, Electricity Connected, Internet Access (Wired), Natural Gas Available, Natural Gas Connected, Phone Available, Phone Connected
Interior
- HeatingForced Air, Natural Gas
- CoolingCentral Air
- FireplaceYes
- # of Fireplaces1
- FireplacesLiving Room, Wood Burning
- StoriesTwo
Interior Features
Built-in Features, Ceiling Fan(s), Eat-in Kitchen, High Speed Internet, Pantry, Primary Suite, Quartz Counters
Appliances
Dishwasher, Disposal, Range, Range Hood, Refrigerator
Exterior
- Exterior FeaturesLighting, Private Yard
- WindowsDouble Pane Windows
- RoofComposition
- FoundationSlab
Lot Description
Landscaped, Near Public Transit
School Information
- DistrictCherry Creek 5
- ElementaryPonderosa
- MiddlePrairie
- HighOverland
Additional Information
- Date ListedJune 26th, 2025
- ZoningResidential
Listing Details
Keller Williams Advantage Realty LLC
 Terms and Conditions: The content relating to real estate for sale in this Web site comes in part from the Internet Data eXchange ("IDX") program of METROLIST, INC., DBA RECOLORADO® Real estate listings held by brokers other than RE/MAX Professionals are marked with the IDX Logo. This information is being provided for the consumers personal, non-commercial use and may not be used for any other purpose. All information subject to change and should be independently verified.
Terms and Conditions: The content relating to real estate for sale in this Web site comes in part from the Internet Data eXchange ("IDX") program of METROLIST, INC., DBA RECOLORADO® Real estate listings held by brokers other than RE/MAX Professionals are marked with the IDX Logo. This information is being provided for the consumers personal, non-commercial use and may not be used for any other purpose. All information subject to change and should be independently verified.
Copyright 2025 METROLIST, INC., DBA RECOLORADO® -- All Rights Reserved 6455 S. Yosemite St., Suite 500 Greenwood Village, CO 80111 USA
Listing information last updated on December 24th, 2025 at 8:03pm MST.


