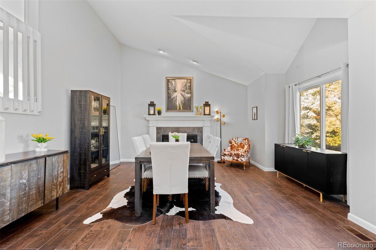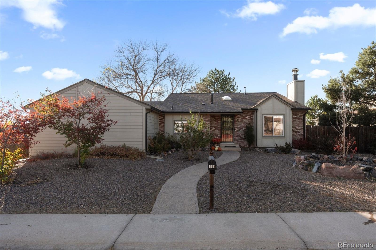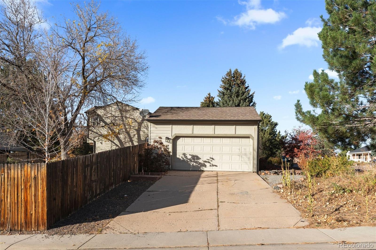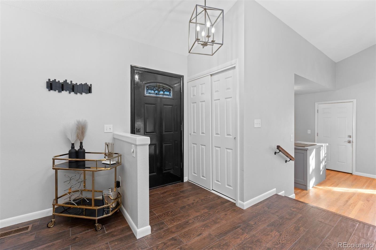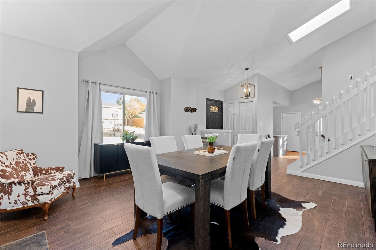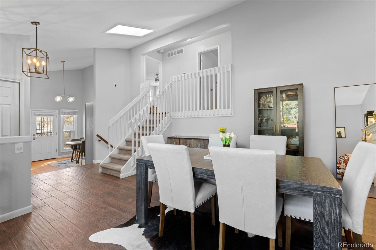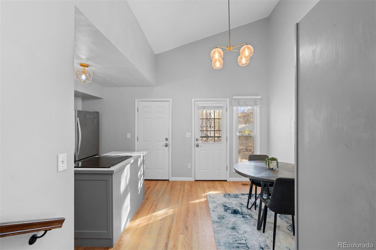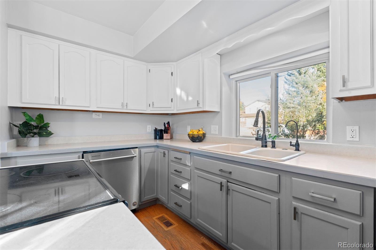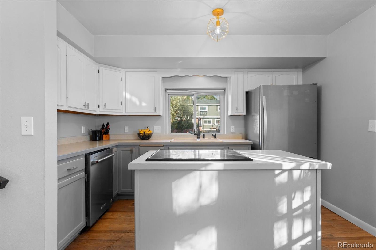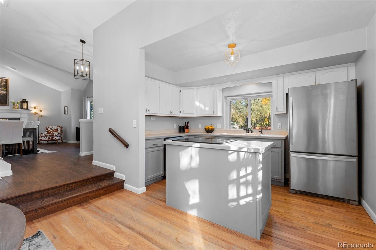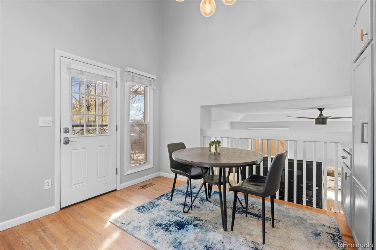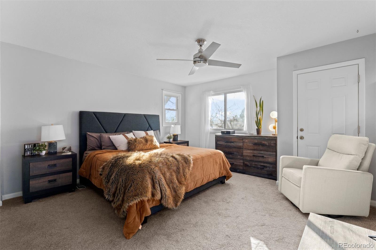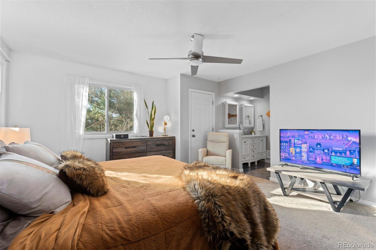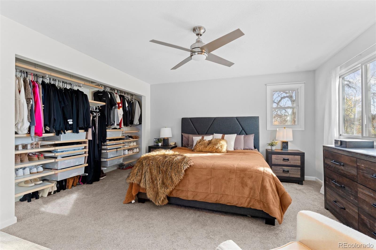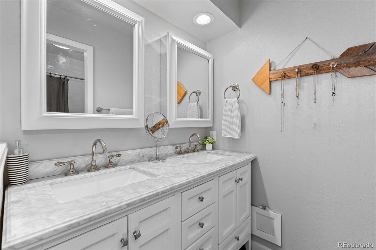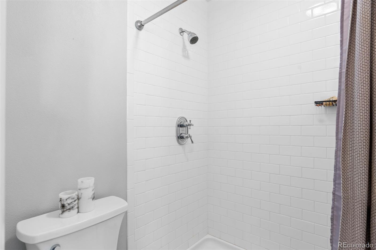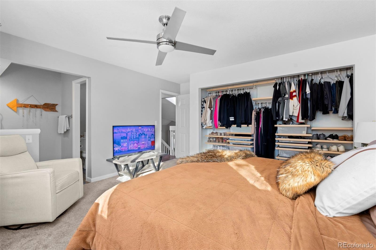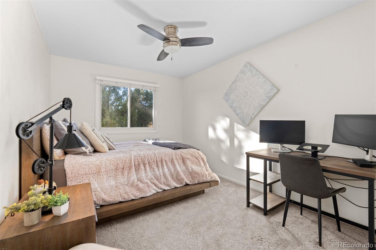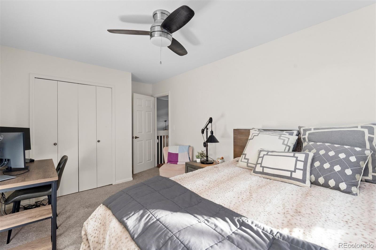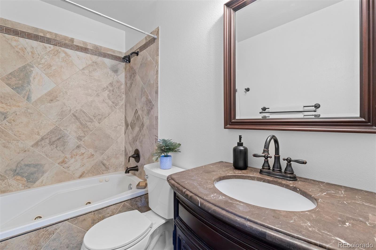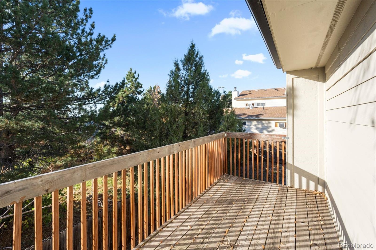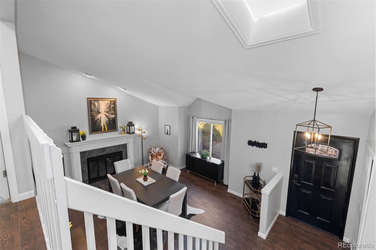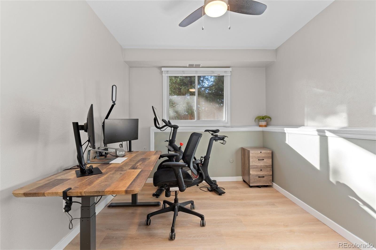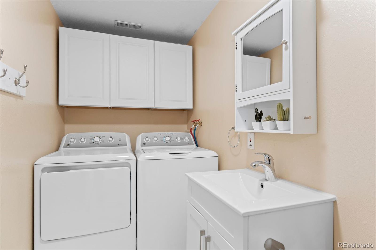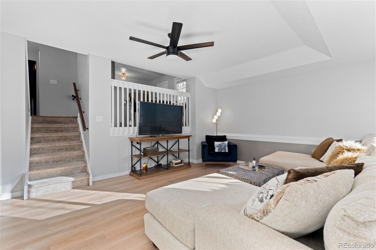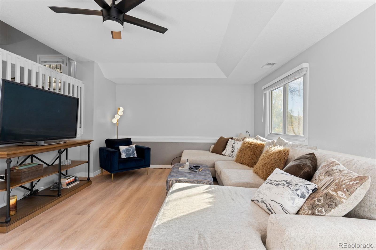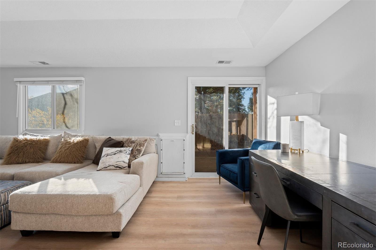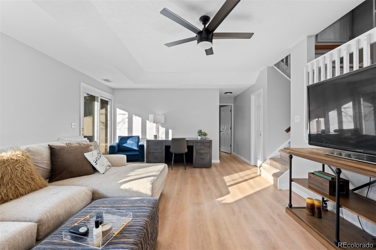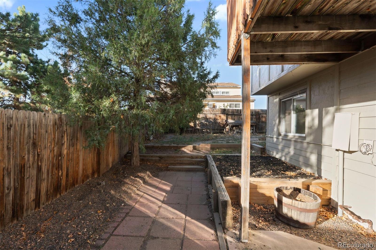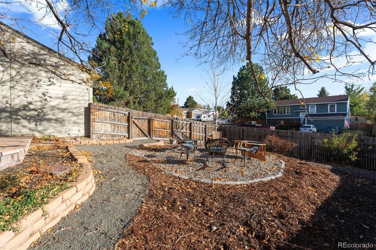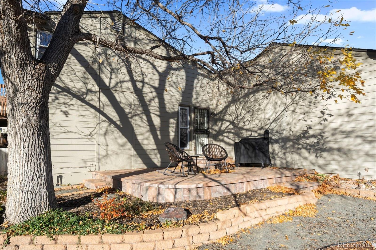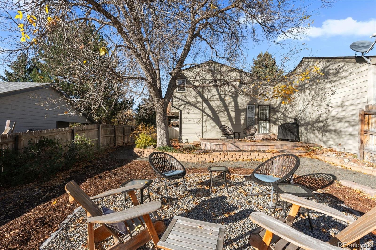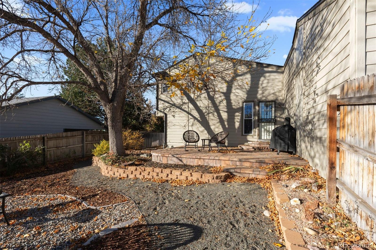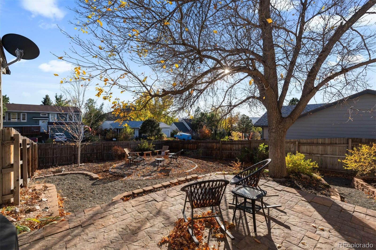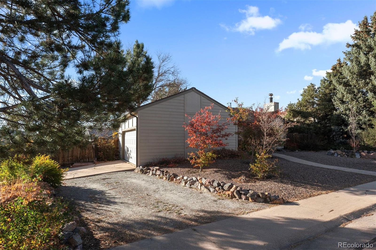Find us on...
Dashboard
- 3 Beds
- 3 Baths
- 1,565 Sqft
- .21 Acres
New Search X
993 Pleasant View Street
Walk into the beautiful open and airy living room, with vaulted ceilings, fireplace, with new flooring, lighting, windows, window treatments, and a flow into the outdoor living areas that provide for private entertaining and family gatherings. The kitchen boasts an island with the stove/oven and plenty of counter space. With a total of 3 bedrooms, 3 bathrooms, family room, living room, dining room and huge yard for fun! This is everything you love about Castle Rock, easy access to schools, parks, shopping and updated. The primary bedroom has an oversized shower and updated tile and vanity. There is a balcony off the primary suite as a great retreat for evening cocktail or morning coffee. Walk out to the private patio, fenced for a dog run or add a hot tub and enjoy the privacy. The driveway provides for parking for 4 extra vehicles and low maintenance landscaping keeps it an easy home to care for and maintain. Schedule a showing and enjoy this light filled home today!
Listing Office: LIV Sotheby's International Realty 
Essential Information
- MLS® #8059799
- Price$550,000
- Bedrooms3
- Bathrooms3.00
- Full Baths1
- Half Baths1
- Square Footage1,565
- Acres0.21
- Year Built1980
- TypeResidential
- Sub-TypeSingle Family Residence
- StatusPending
Community Information
- Address993 Pleasant View Street
- SubdivisionCastlenorth
- CityCastle Rock
- CountyDouglas
- StateCO
- Zip Code80104
Amenities
- Parking Spaces2
- ParkingConcrete
- # of Garages2
Utilities
Cable Available, Electricity Connected, Natural Gas Connected
Interior
- HeatingForced Air
- CoolingCentral Air
- FireplaceYes
- # of Fireplaces1
- FireplacesLiving Room, Wood Burning
- StoriesTri-Level
Interior Features
Ceiling Fan(s), Eat-in Kitchen, High Ceilings, Open Floorplan, Pantry, Primary Suite, Vaulted Ceiling(s)
Appliances
Dishwasher, Disposal, Dryer, Oven, Refrigerator, Self Cleaning Oven, Washer
Exterior
- Exterior FeaturesBalcony, Private Yard
- Lot DescriptionCul-De-Sac
- RoofComposition
Windows
Double Pane Windows, Window Coverings
School Information
- DistrictDouglas RE-1
- ElementaryCastle Rock
- MiddleMesa
- HighDouglas County
Additional Information
- Date ListedOctober 23rd, 2025
- ZoningSFR
Listing Details
LIV Sotheby's International Realty
 Terms and Conditions: The content relating to real estate for sale in this Web site comes in part from the Internet Data eXchange ("IDX") program of METROLIST, INC., DBA RECOLORADO® Real estate listings held by brokers other than RE/MAX Professionals are marked with the IDX Logo. This information is being provided for the consumers personal, non-commercial use and may not be used for any other purpose. All information subject to change and should be independently verified.
Terms and Conditions: The content relating to real estate for sale in this Web site comes in part from the Internet Data eXchange ("IDX") program of METROLIST, INC., DBA RECOLORADO® Real estate listings held by brokers other than RE/MAX Professionals are marked with the IDX Logo. This information is being provided for the consumers personal, non-commercial use and may not be used for any other purpose. All information subject to change and should be independently verified.
Copyright 2026 METROLIST, INC., DBA RECOLORADO® -- All Rights Reserved 6455 S. Yosemite St., Suite 500 Greenwood Village, CO 80111 USA
Listing information last updated on February 1st, 2026 at 9:33am MST.

