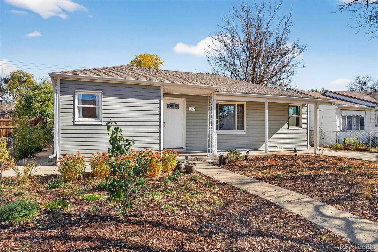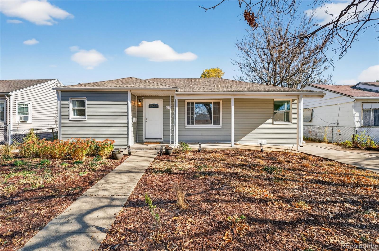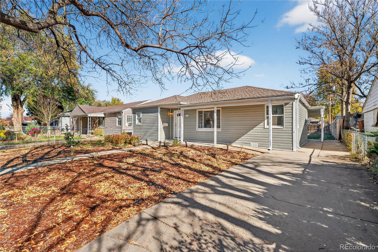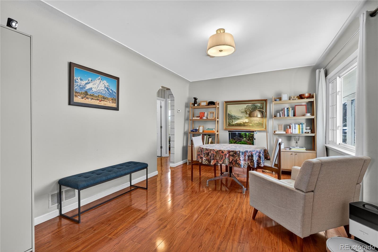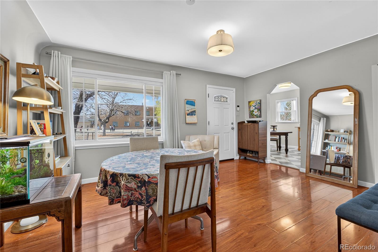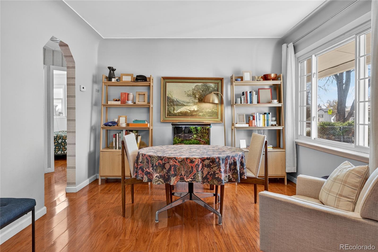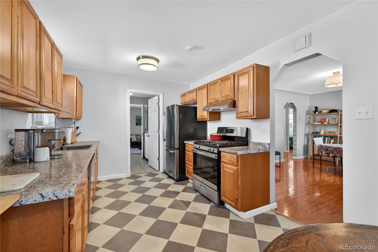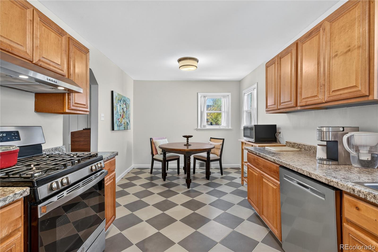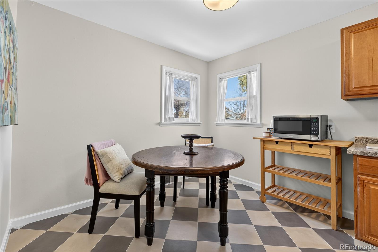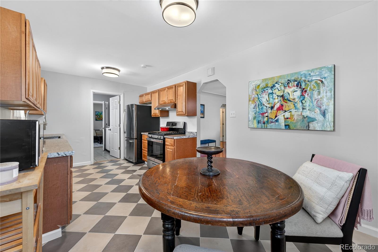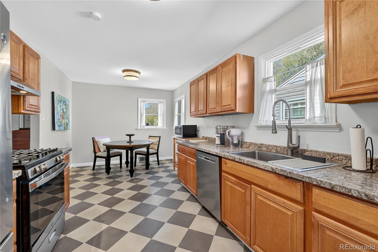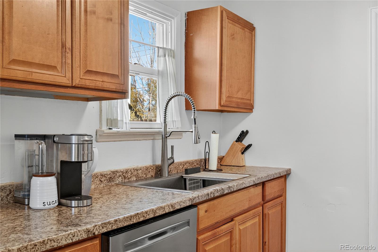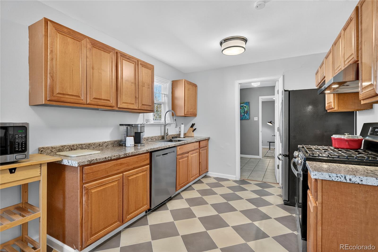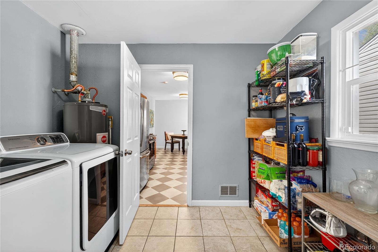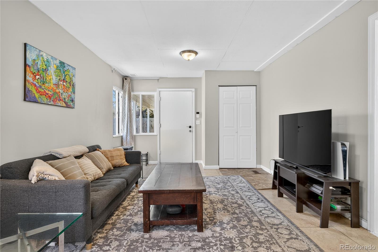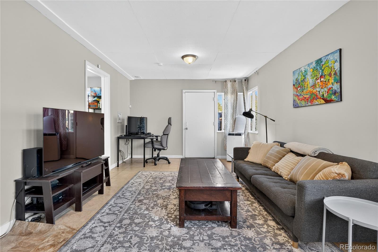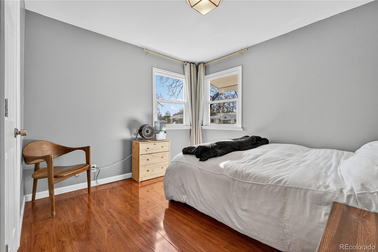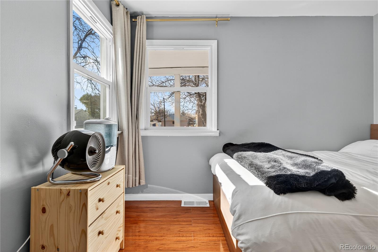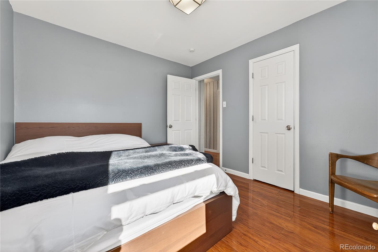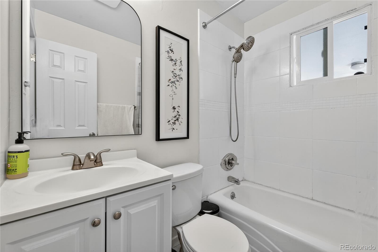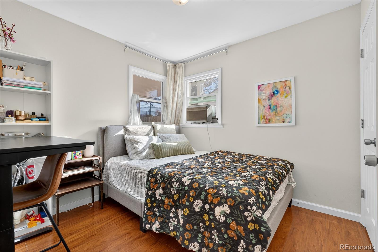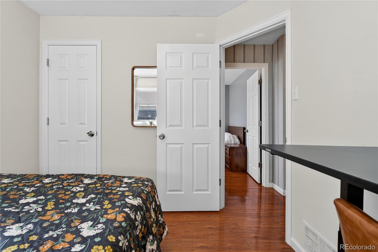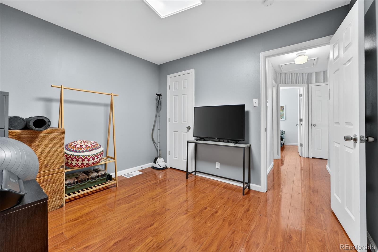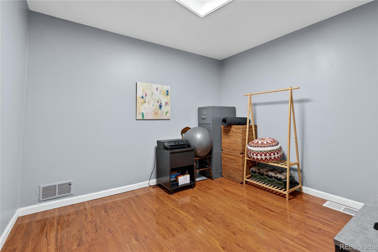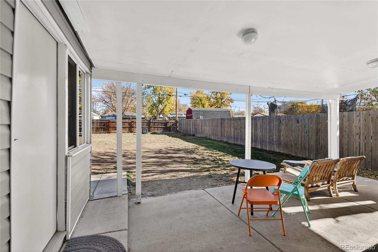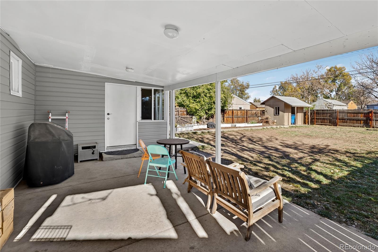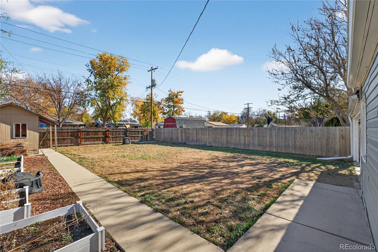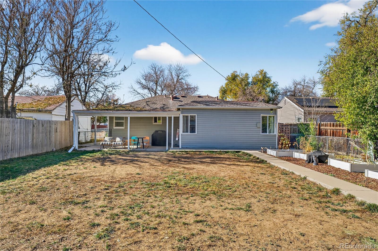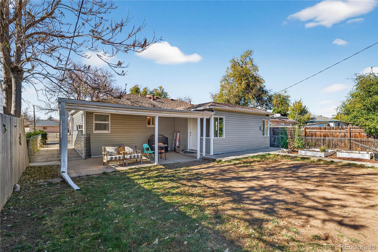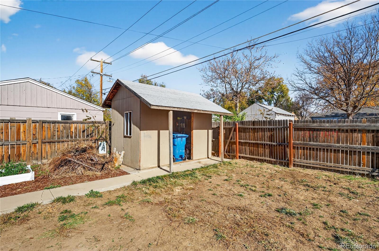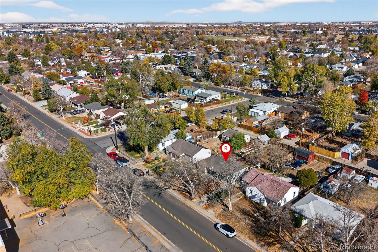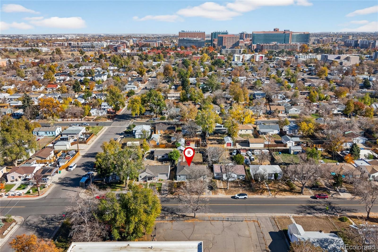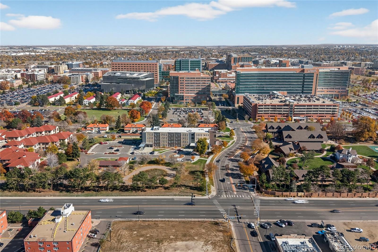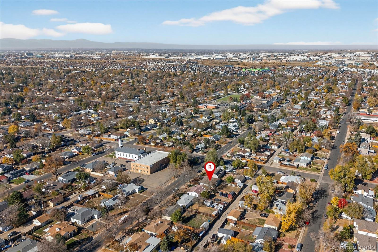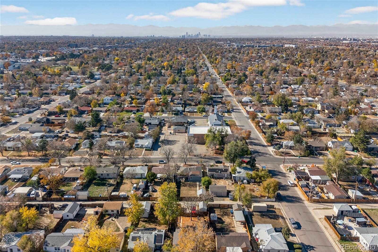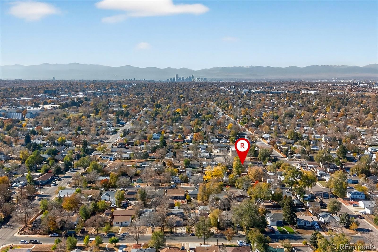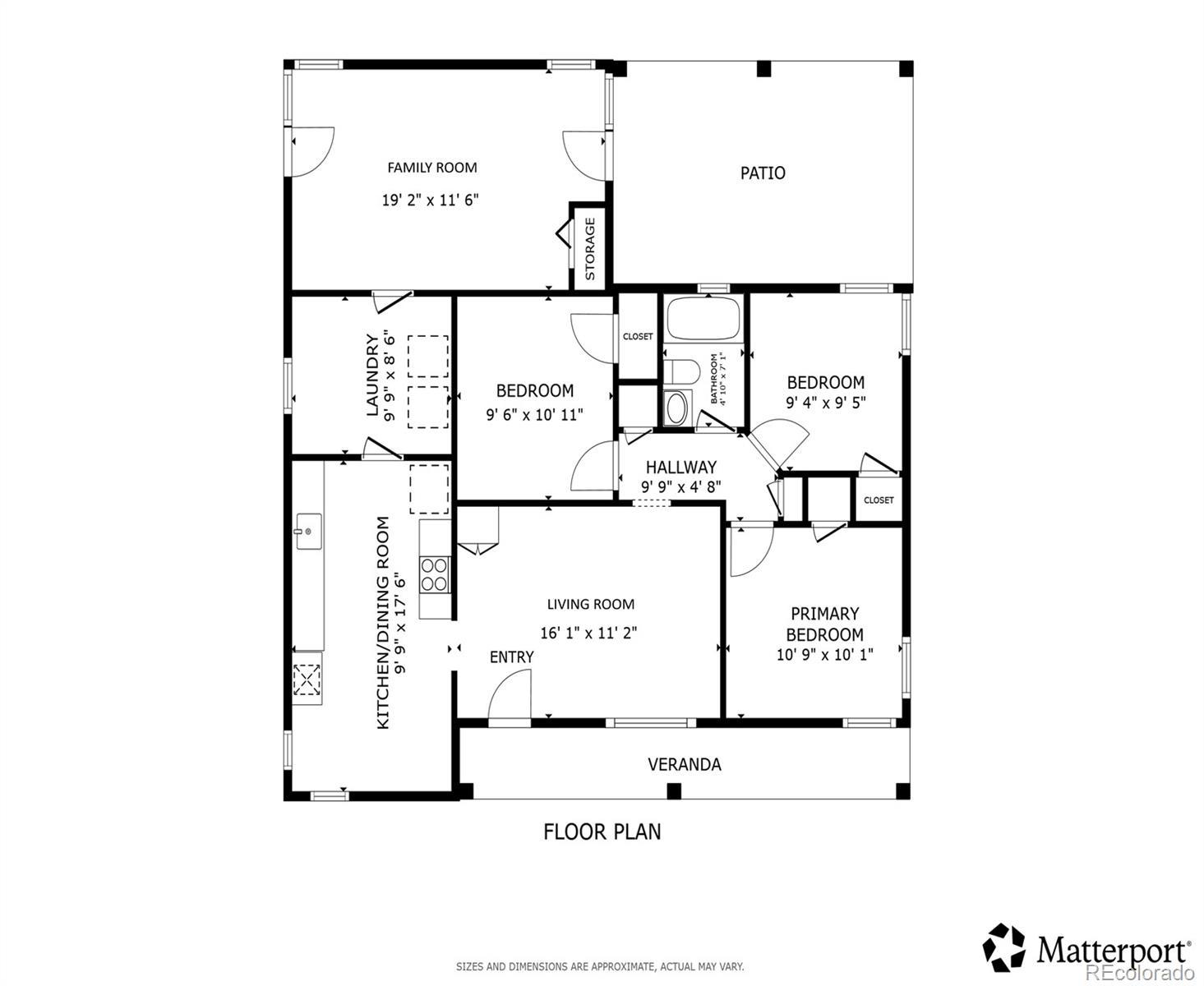Find us on...
Dashboard
- 4 Beds
- 1 Bath
- 1,182 Sqft
- .15 Acres
New Search X
1772 Moline Street
Welcome to this charming ranch home in Aurora's desirable Boston Heights community — where comfort, space, and a true neighborhood feel come together. Tucked in a quiet, friendly area where neighbors look out for each other, this home offers a calm retreat with easy access to Stanley Marketplace, Anschutz Medical Center, and Sand Creek Park. Inside, you’ll find a bright and functional layout featuring 4 bedrooms and a spacious living room. The large back bedroom offers flexibility — perfect as a family room, home office, or creative space. The sunny eat-in kitchen is a highlight, with stainless steel appliances, a gas range, warm wood cabinetry, and plenty of counter space for meal prep. The laundry room provides additional pantry or storage options. Step outside to enjoy the oversized backyard, complete with a covered patio, raised garden boxes for your favorite plants, and a large storage shed to keep outdoor tools and gear organized. Thoughtfully updated over the years: new kitchen floors (2025), siding and gutters (2024), kitchen sink and faucet (2024), along with a new waterwise front garden, fresh lighting and paint, and a new south-side fence. A perfect blend of comfort, updates, and community living — ready to welcome you home.
Listing Office: Redfin Corporation 
Essential Information
- MLS® #8060457
- Price$390,000
- Bedrooms4
- Bathrooms1.00
- Full Baths1
- Square Footage1,182
- Acres0.15
- Year Built1950
- TypeResidential
- Sub-TypeSingle Family Residence
- StyleBungalow
- StatusActive
Community Information
- Address1772 Moline Street
- SubdivisionBoston Heights
- CityAurora
- CountyAdams
- StateCO
- Zip Code80010
Amenities
- Parking Spaces3
Utilities
Cable Available, Electricity Connected, Internet Access (Wired), Natural Gas Connected
Interior
- HeatingForced Air
- CoolingAir Conditioning-Room
- StoriesOne
Interior Features
Breakfast Bar, Eat-in Kitchen, High Speed Internet, No Stairs, Pantry
Appliances
Dishwasher, Disposal, Dryer, Gas Water Heater, Range, Range Hood, Refrigerator, Self Cleaning Oven, Washer
Exterior
- WindowsWindow Treatments
- RoofComposition
Exterior Features
Garden, Lighting, Private Yard, Rain Gutters
Lot Description
Landscaped, Near Public Transit
School Information
- DistrictAdams-Arapahoe 28J
- ElementaryMontview
- MiddleNorth
- HighAurora Central
Additional Information
- Date ListedNovember 14th, 2025
Listing Details
 Redfin Corporation
Redfin Corporation
 Terms and Conditions: The content relating to real estate for sale in this Web site comes in part from the Internet Data eXchange ("IDX") program of METROLIST, INC., DBA RECOLORADO® Real estate listings held by brokers other than RE/MAX Professionals are marked with the IDX Logo. This information is being provided for the consumers personal, non-commercial use and may not be used for any other purpose. All information subject to change and should be independently verified.
Terms and Conditions: The content relating to real estate for sale in this Web site comes in part from the Internet Data eXchange ("IDX") program of METROLIST, INC., DBA RECOLORADO® Real estate listings held by brokers other than RE/MAX Professionals are marked with the IDX Logo. This information is being provided for the consumers personal, non-commercial use and may not be used for any other purpose. All information subject to change and should be independently verified.
Copyright 2026 METROLIST, INC., DBA RECOLORADO® -- All Rights Reserved 6455 S. Yosemite St., Suite 500 Greenwood Village, CO 80111 USA
Listing information last updated on January 9th, 2026 at 12:48am MST.

