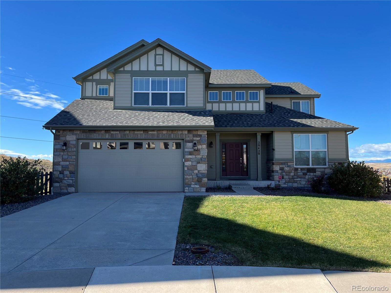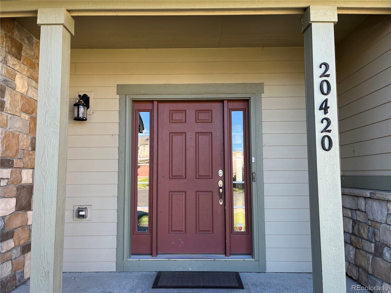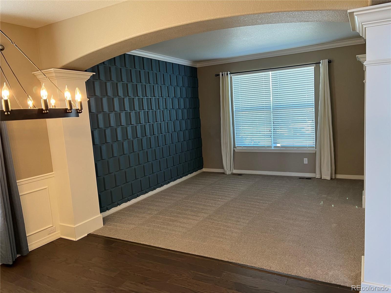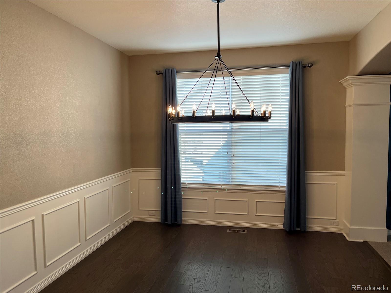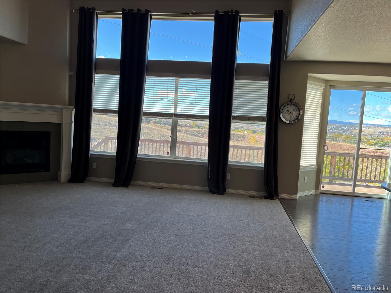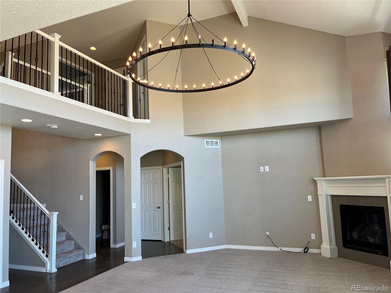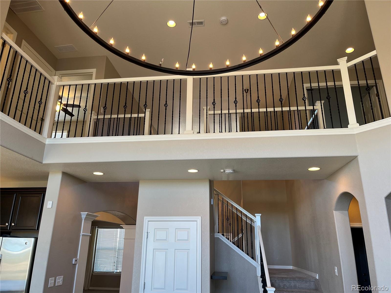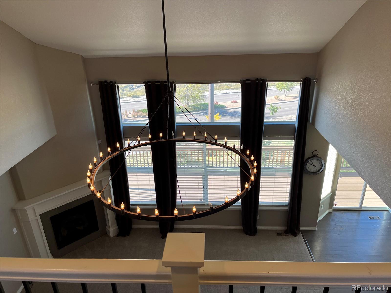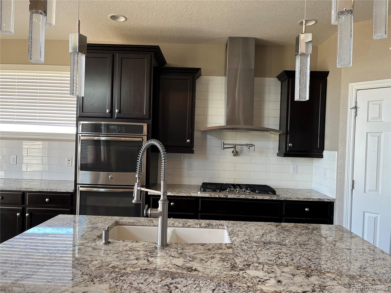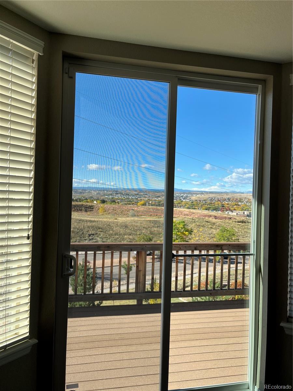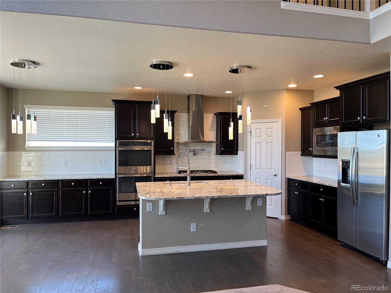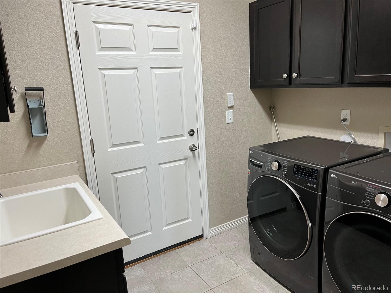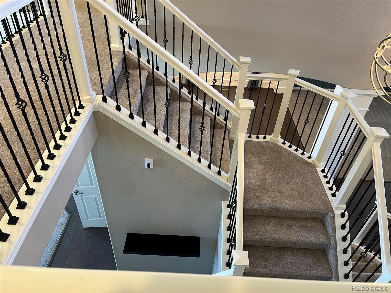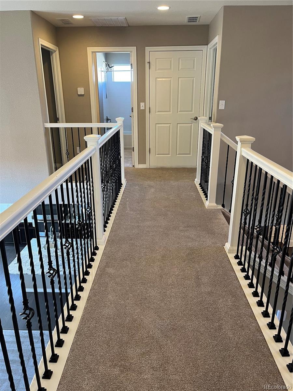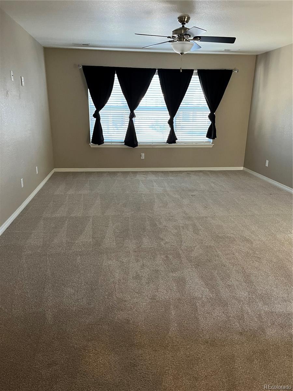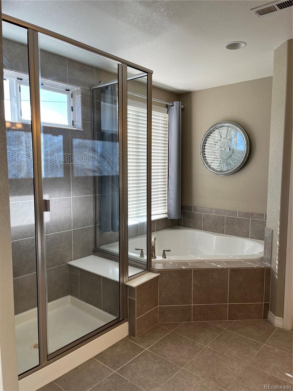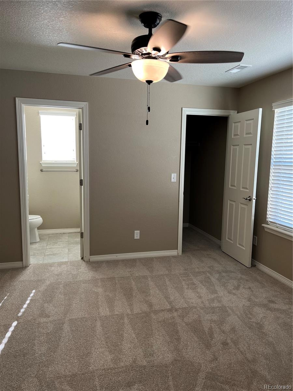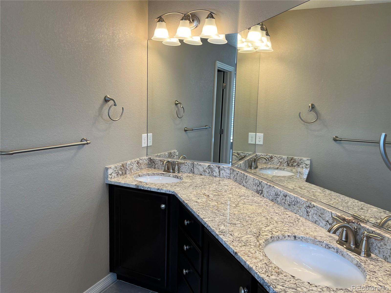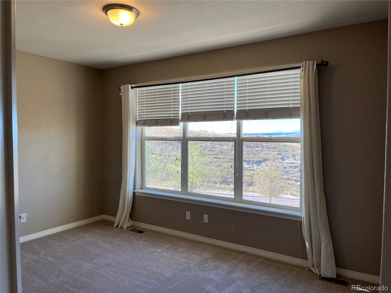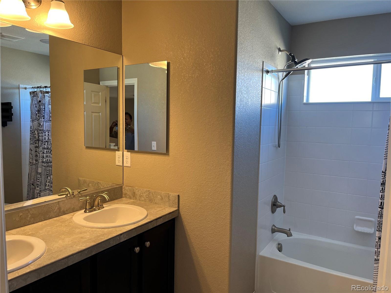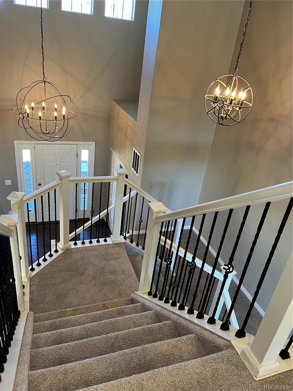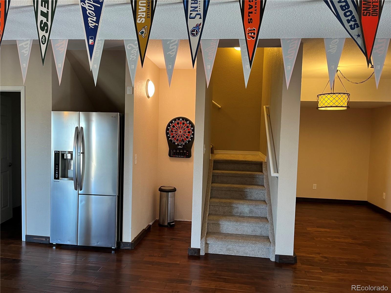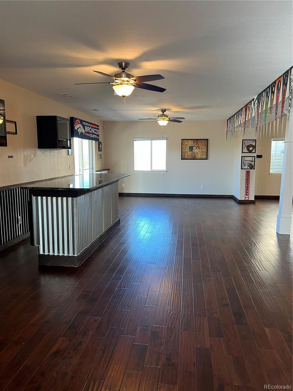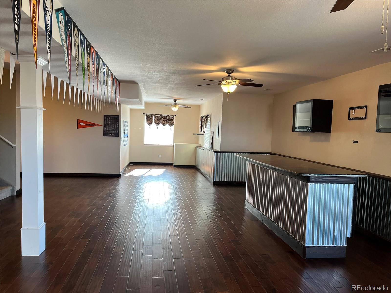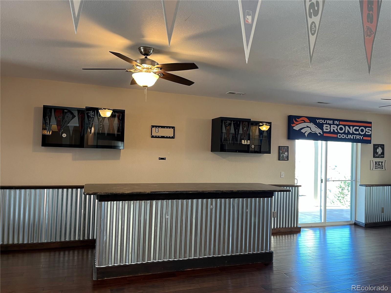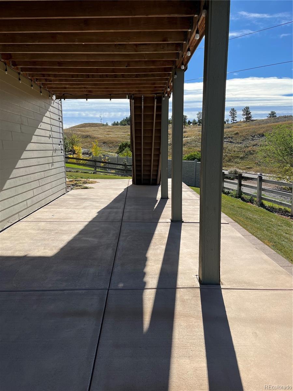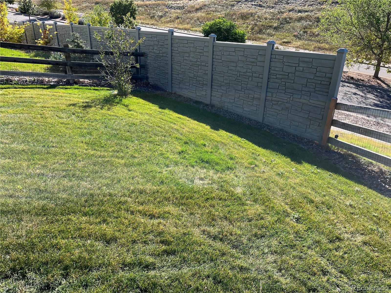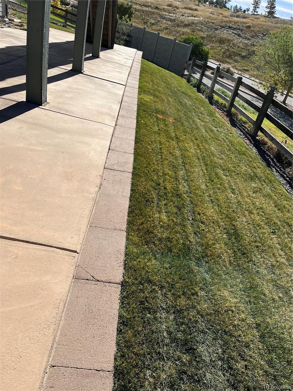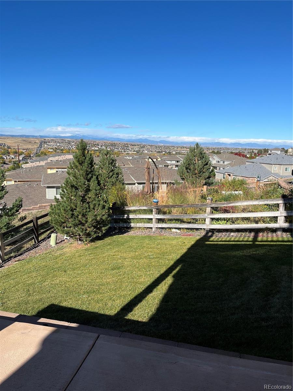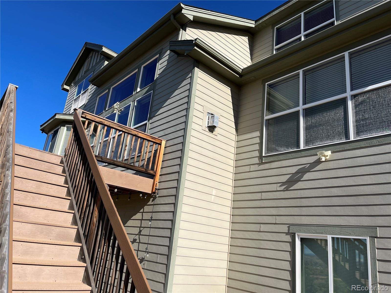Find us on...
Dashboard
- 4 Beds
- 5 Baths
- 4,172 Sqft
- .21 Acres
New Search X
20420 Northern Pine Avenue
This beautiful 4 bd 5 bath home sits high and has amazing mountain views with a 3 car Garage tandum. The home is designed thoughtfully featuring a private office on the main level, that flows into the living room with a fire place. It has an amazing kitchen with a dinning area that creates a seamless space for entertaining. There are high ceilings with lots of windows that makes the home bright and open. The main floor has a laundry room with utility sink & a half bath. The primary bedroom has large suite with a walk in closet and 5 piece bathroom. The second bedroom has a full bathroom. The 3rd and 4th bedroom share a full bathroom. It has an impressive basement that includes a bar, cabinets, full size refrigerator (second), high ceilings, 3/4 bath and a storage room. This walkout basement heads to the covered back patio and has a nice landscaped backyard with great views. This home is located near shopping centers and great restaurants. It is close to two major highways I25 and C470 as well.
Listing Office: Keller Williams DTC 
Essential Information
- MLS® #8072478
- Price$900,000
- Bedrooms4
- Bathrooms5.00
- Full Baths3
- Half Baths1
- Square Footage4,172
- Acres0.21
- Year Built2015
- TypeResidential
- Sub-TypeSingle Family Residence
- StyleTraditional
- StatusActive
Community Information
- Address20420 Northern Pine Avenue
- SubdivisionPine Bluffs
- CityParker
- CountyDouglas
- StateCO
- Zip Code80134
Amenities
- Parking Spaces3
- ParkingTandem
- # of Garages3
Utilities
Cable Available, Electricity Connected, Phone Connected
Interior
- HeatingForced Air
- CoolingCentral Air
- FireplaceYes
- # of Fireplaces1
- FireplacesLiving Room
- StoriesTwo
Interior Features
Ceiling Fan(s), Eat-in Kitchen, Five Piece Bath, Granite Counters, High Ceilings, High Speed Internet, Kitchen Island, Open Floorplan, Pantry, Primary Suite, Radon Mitigation System, Smoke Free, Vaulted Ceiling(s), Walk-In Closet(s), Wet Bar
Appliances
Bar Fridge, Cooktop, Dishwasher, Disposal, Double Oven, Dryer, Gas Water Heater, Microwave, Oven, Range Hood, Refrigerator, Sump Pump, Washer
Exterior
- Exterior FeaturesBalcony, Rain Gutters
- WindowsWindow Treatments
- RoofComposition
- FoundationConcrete Perimeter
Lot Description
Landscaped, Master Planned, Mountainous, Near Public Transit, Sprinklers In Front, Sprinklers In Rear
School Information
- DistrictDouglas RE-1
- ElementaryIron Horse
- MiddleCimarron
- HighLegend
Additional Information
- Date ListedOctober 14th, 2025
Listing Details
 Keller Williams DTC
Keller Williams DTC
 Terms and Conditions: The content relating to real estate for sale in this Web site comes in part from the Internet Data eXchange ("IDX") program of METROLIST, INC., DBA RECOLORADO® Real estate listings held by brokers other than RE/MAX Professionals are marked with the IDX Logo. This information is being provided for the consumers personal, non-commercial use and may not be used for any other purpose. All information subject to change and should be independently verified.
Terms and Conditions: The content relating to real estate for sale in this Web site comes in part from the Internet Data eXchange ("IDX") program of METROLIST, INC., DBA RECOLORADO® Real estate listings held by brokers other than RE/MAX Professionals are marked with the IDX Logo. This information is being provided for the consumers personal, non-commercial use and may not be used for any other purpose. All information subject to change and should be independently verified.
Copyright 2026 METROLIST, INC., DBA RECOLORADO® -- All Rights Reserved 6455 S. Yosemite St., Suite 500 Greenwood Village, CO 80111 USA
Listing information last updated on February 4th, 2026 at 7:18am MST.

