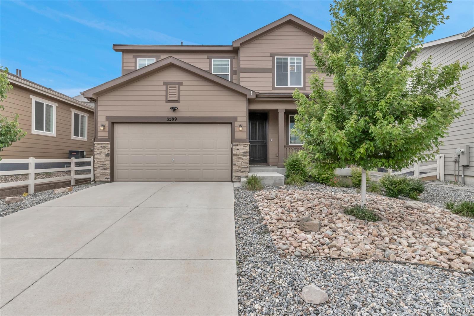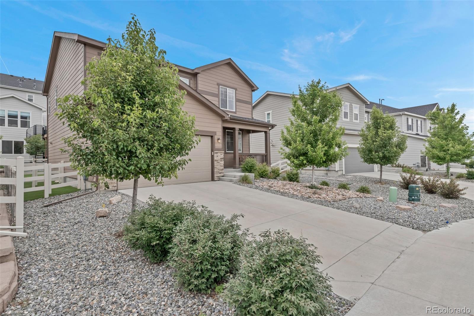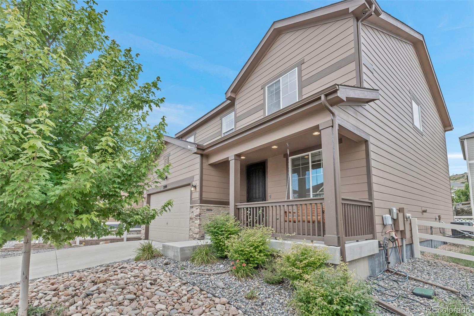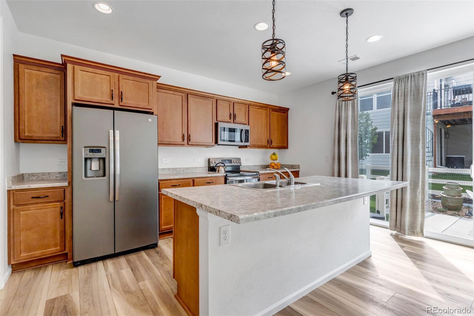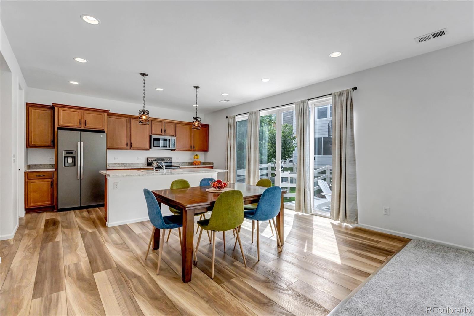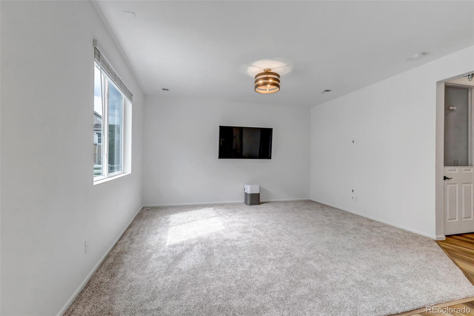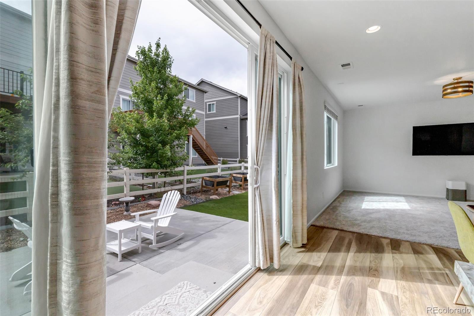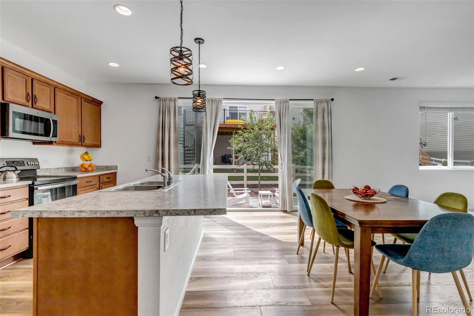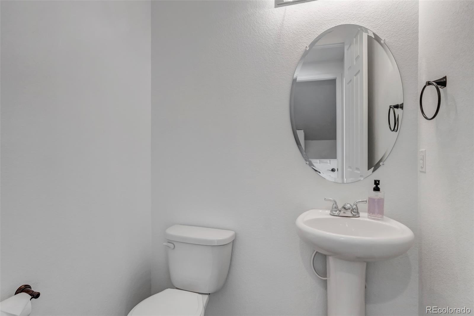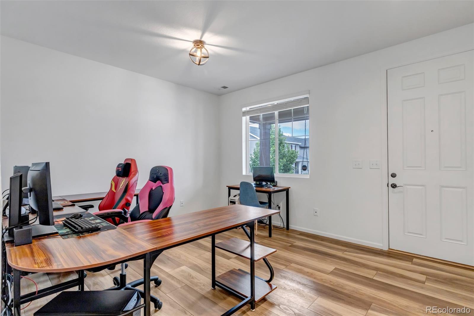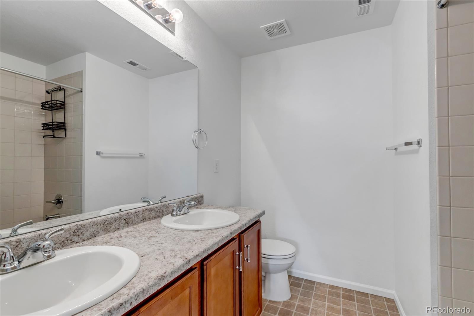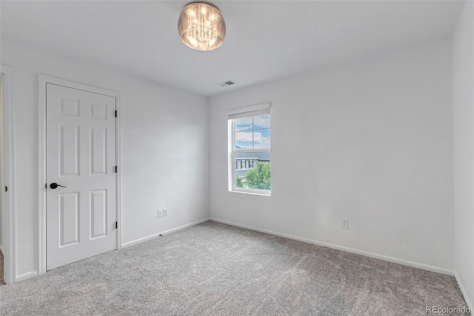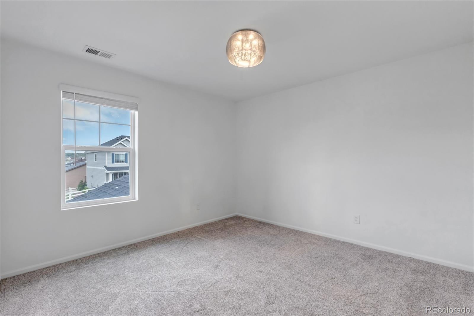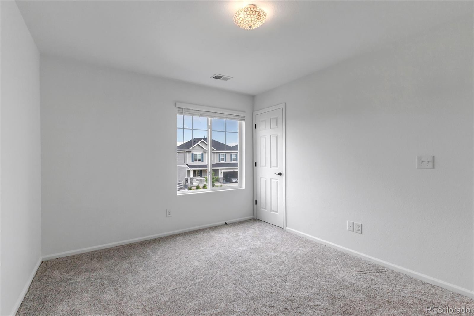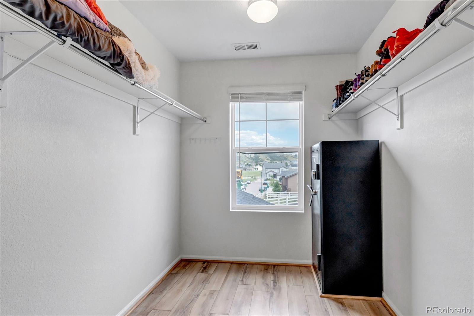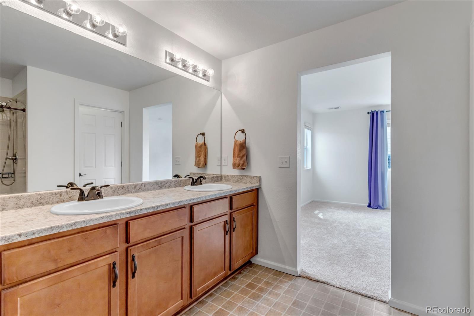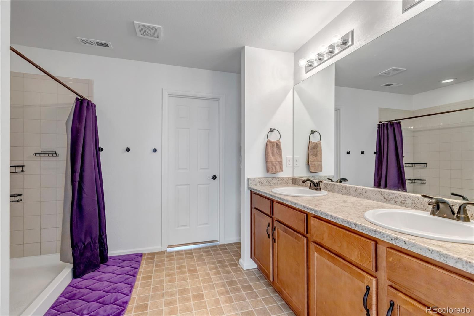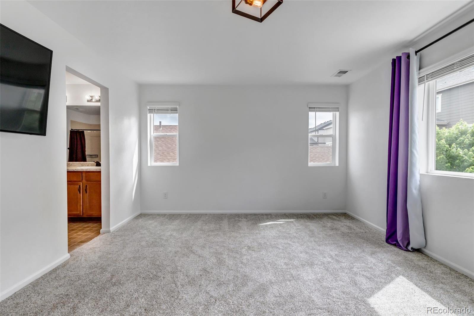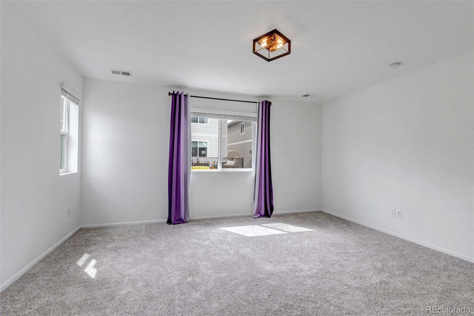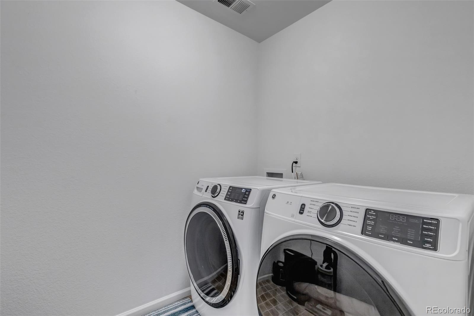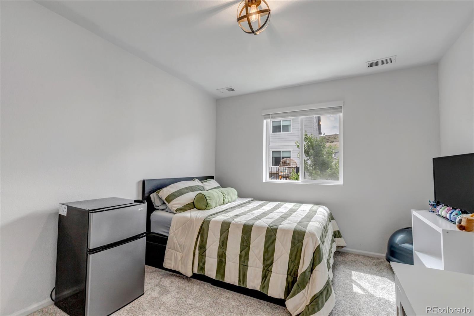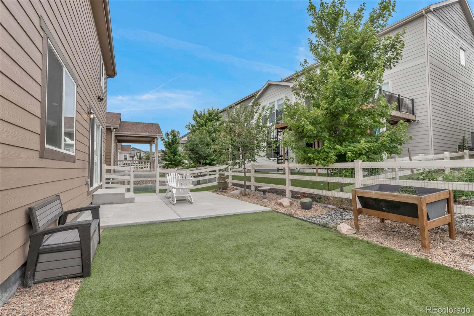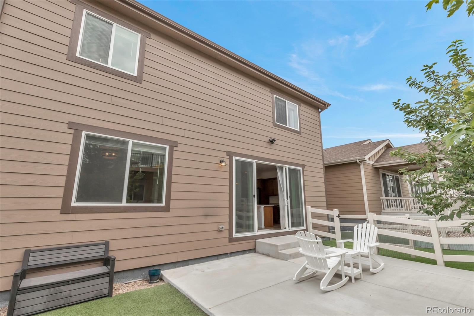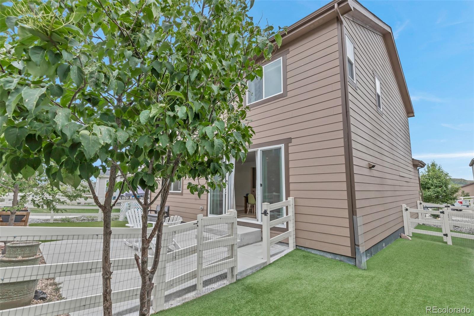Find us on...
Dashboard
- 4 Beds
- 3 Baths
- 2,270 Sqft
- .11 Acres
New Search X
3599 Makley Circle
Welcome to this beautifully maintained single-family home nestled in the desirable Crystal Valley community of Castle Rock. Featuring 4 bedroom/3 bathrooms, brand new carpet, and 2,270 square feet of thoughtfully designed living space, this home offers a spacious open floor plan ideal for both daily living and entertaining. The well-sized bedrooms provide comfortable retreats, while the fully fenced yard includes an additional wired section for pets, a small dog run, and a low-maintenance “no-scape” yard—perfect for effortless outdoor enjoyment. Located just minutes from the charm and convenience of downtown Castle Rock, yet far enough out to enjoy a peaceful, more private setting. Residents of Crystal Valley also enjoy access to outstanding community amenities, including a pool, tennis courts, playgrounds, and scenic trails. A perfect blend of comfort, convenience, and community—this home is ready to welcome you! Misc items included such as 2 TV w mounts and gun safe. Assumable FHA loan owed about 380k at 3.25% rate.
Listing Office: Keller Williams Integrity Real Estate LLC 
Essential Information
- MLS® #8074391
- Price$550,000
- Bedrooms4
- Bathrooms3.00
- Full Baths1
- Square Footage2,270
- Acres0.11
- Year Built2020
- TypeResidential
- Sub-TypeSingle Family Residence
- StyleTraditional
- StatusPending
Community Information
- Address3599 Makley Circle
- SubdivisionCrystal Valley Ranch
- CityCastle Rock
- CountyDouglas
- StateCO
- Zip Code80104
Amenities
- AmenitiesClubhouse, Playground, Pool
- Parking Spaces2
- ParkingConcrete
- # of Garages2
Utilities
Cable Available, Electricity Connected, Internet Access (Wired), Natural Gas Available
Interior
- HeatingForced Air
- CoolingCentral Air
- StoriesTwo
Interior Features
Eat-in Kitchen, Five Piece Bath, Kitchen Island, Laminate Counters, Open Floorplan, Pantry, Radon Mitigation System, Smart Thermostat, Smoke Free, Walk-In Closet(s)
Appliances
Dishwasher, Disposal, Dryer, Microwave, Oven, Refrigerator, Sump Pump, Washer
Exterior
- Lot DescriptionIrrigated, Landscaped
- WindowsWindow Treatments
- RoofComposition
Exterior Features
Dog Run, Private Yard, Smart Irrigation
School Information
- DistrictDouglas RE-1
- ElementarySouth Ridge
- MiddleMesa
- HighDouglas County
Additional Information
- Date ListedJuly 10th, 2025
- Short SaleYes
Listing Details
Keller Williams Integrity Real Estate LLC
 Terms and Conditions: The content relating to real estate for sale in this Web site comes in part from the Internet Data eXchange ("IDX") program of METROLIST, INC., DBA RECOLORADO® Real estate listings held by brokers other than RE/MAX Professionals are marked with the IDX Logo. This information is being provided for the consumers personal, non-commercial use and may not be used for any other purpose. All information subject to change and should be independently verified.
Terms and Conditions: The content relating to real estate for sale in this Web site comes in part from the Internet Data eXchange ("IDX") program of METROLIST, INC., DBA RECOLORADO® Real estate listings held by brokers other than RE/MAX Professionals are marked with the IDX Logo. This information is being provided for the consumers personal, non-commercial use and may not be used for any other purpose. All information subject to change and should be independently verified.
Copyright 2025 METROLIST, INC., DBA RECOLORADO® -- All Rights Reserved 6455 S. Yosemite St., Suite 500 Greenwood Village, CO 80111 USA
Listing information last updated on December 21st, 2025 at 8:48am MST.

