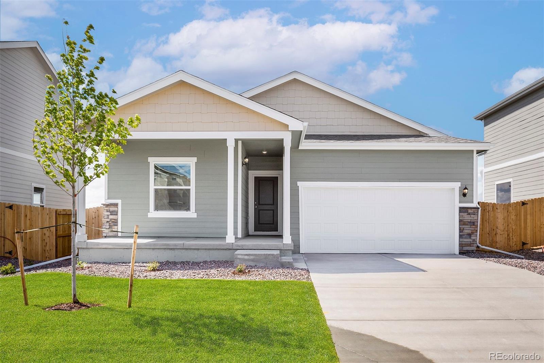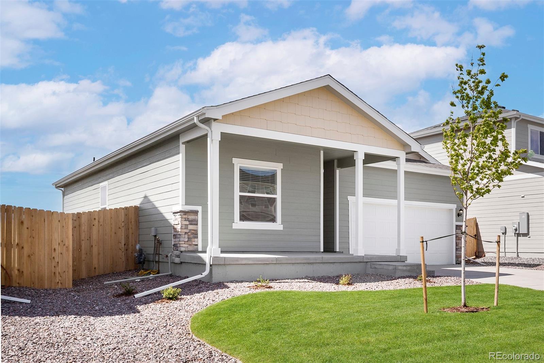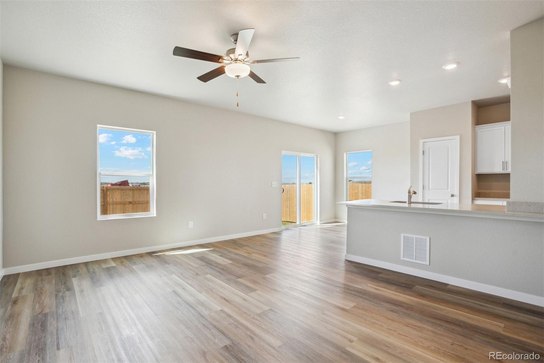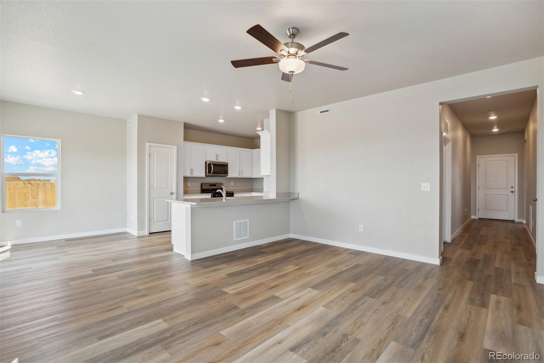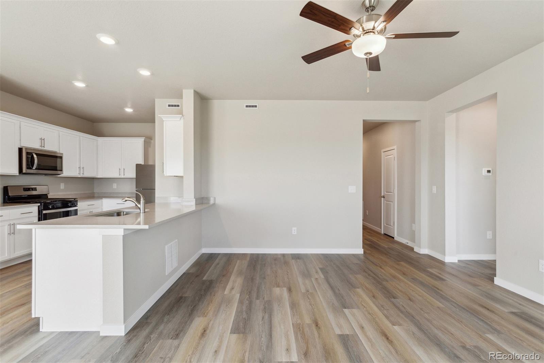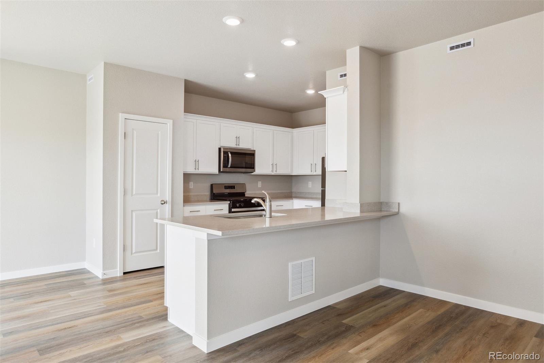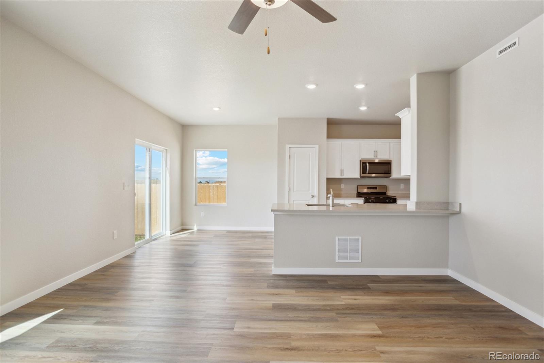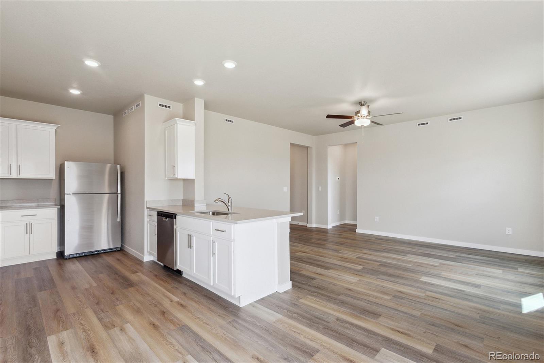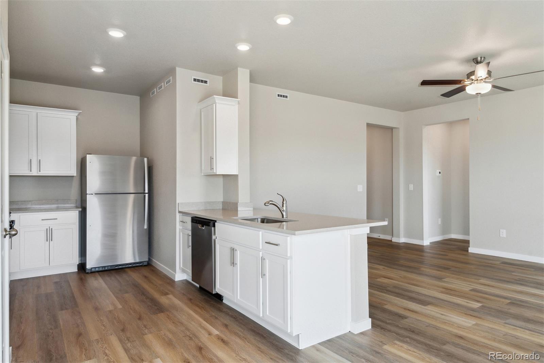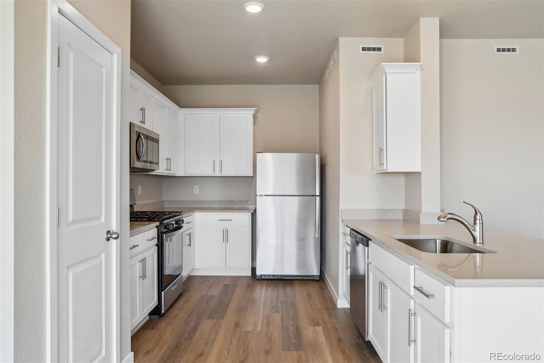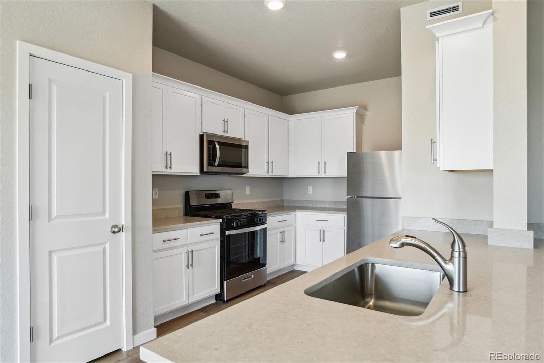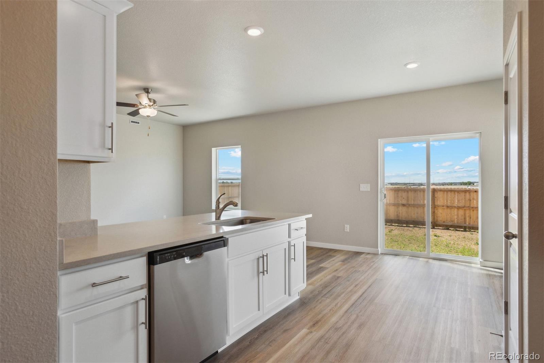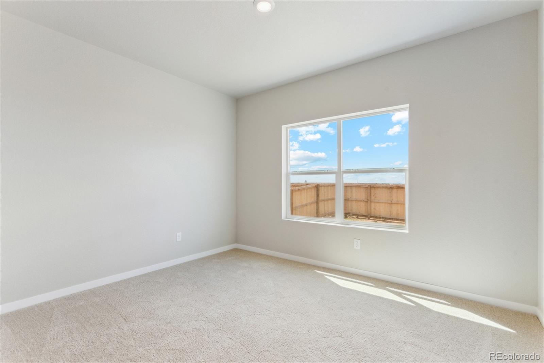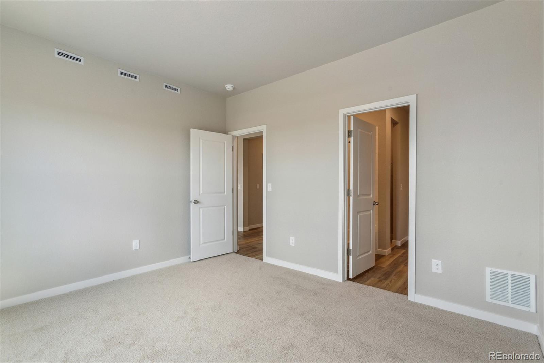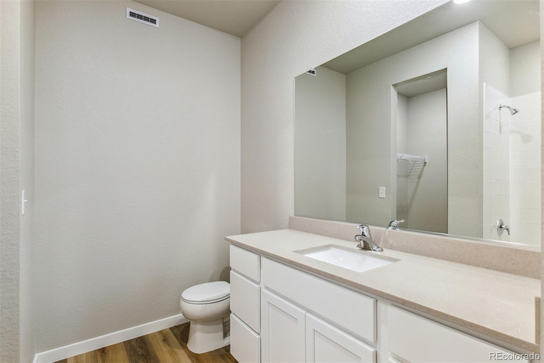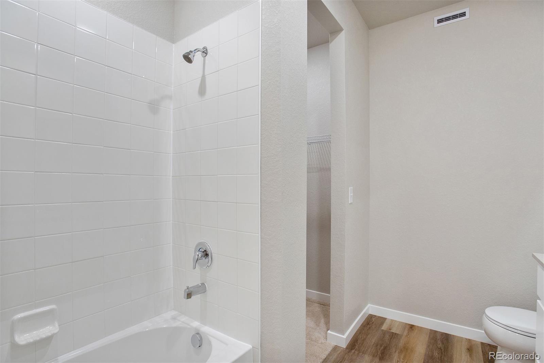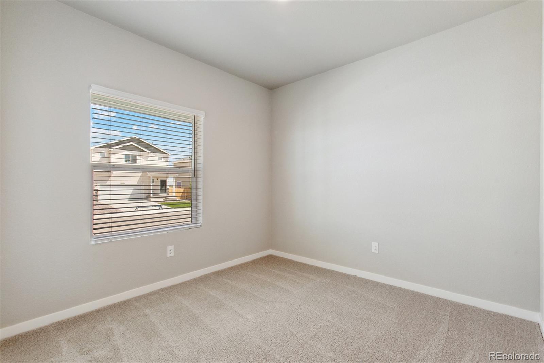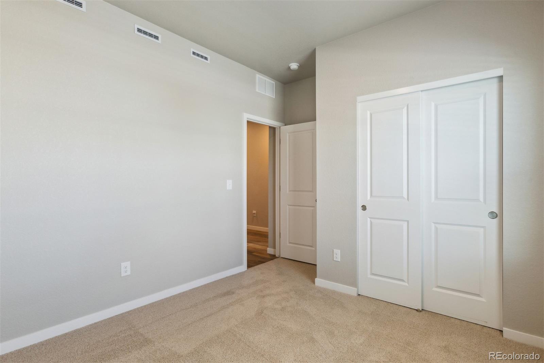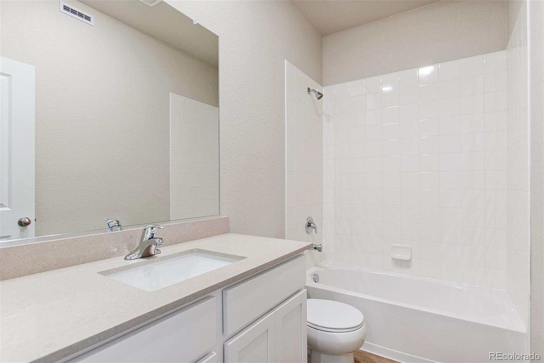Find us on...
Dashboard
- 3 Beds
- 2 Baths
- 1,285 Sqft
- .14 Acres
New Search X
48185 Shetland Drive
Step into your new home today and discover the exceptional Chatfield plan, which features a generously sized family room seamlessly connected to a delightful dining area, creating the perfect setting for both relaxation and entertaining. In the heart of the home, the kitchen awaits, complete with high-quality Whirlpool appliances and elegant granite countertops, inviting you to make cherished memories while preparing meals. The primary suite offers a luxurious retreat, boasting a spacious walk-in closet, a glass-enclosed shower, and a stunning vanity that enhances your daily routine. Furthermore, the home thoughtfully includes two additional bedrooms, a full bathroom, and a convenient laundry room, ensuring ample space and functionality for all your needs.
Listing Office: LGI Realty - Colorado, LLC 
Essential Information
- MLS® #8074868
- Price$444,900
- Bedrooms3
- Bathrooms2.00
- Full Baths2
- Square Footage1,285
- Acres0.14
- Year Built2026
- TypeResidential
- Sub-TypeSingle Family Residence
- StyleTraditional
- StatusActive
Community Information
- Address48185 Shetland Drive
- SubdivisionBennett Ranch
- CityBennett
- CountyAdams
- StateCO
- Zip Code80102
Amenities
- Parking Spaces2
- # of Garages2
Utilities
Cable Available, Internet Access (Wired), Natural Gas Connected, Phone Available
Parking
220 Volts, Concrete, Dry Walled, Smart Garage Door
Interior
- HeatingForced Air, Natural Gas
- CoolingCentral Air
- StoriesOne
Interior Features
Breakfast Bar, Ceiling Fan(s), Entrance Foyer, High Ceilings, High Speed Internet, No Stairs, Open Floorplan, Pantry, Primary Suite, Quartz Counters, Smoke Free, Walk-In Closet(s)
Appliances
Dishwasher, Disposal, Electric Water Heater, Microwave, Range, Refrigerator, Self Cleaning Oven, Sump Pump
Exterior
- RoofShingle, Composition
- FoundationConcrete Perimeter
Exterior Features
Lighting, Private Yard, Rain Gutters
Lot Description
Landscaped, Sprinklers In Front
Windows
Double Pane Windows, Egress Windows, Window Coverings
School Information
- DistrictBennett 29-J
- ElementaryBennett
- MiddleBennett
- HighBennett
Additional Information
- Date ListedOctober 22nd, 2025
Listing Details
 LGI Realty - Colorado, LLC
LGI Realty - Colorado, LLC
 Terms and Conditions: The content relating to real estate for sale in this Web site comes in part from the Internet Data eXchange ("IDX") program of METROLIST, INC., DBA RECOLORADO® Real estate listings held by brokers other than RE/MAX Professionals are marked with the IDX Logo. This information is being provided for the consumers personal, non-commercial use and may not be used for any other purpose. All information subject to change and should be independently verified.
Terms and Conditions: The content relating to real estate for sale in this Web site comes in part from the Internet Data eXchange ("IDX") program of METROLIST, INC., DBA RECOLORADO® Real estate listings held by brokers other than RE/MAX Professionals are marked with the IDX Logo. This information is being provided for the consumers personal, non-commercial use and may not be used for any other purpose. All information subject to change and should be independently verified.
Copyright 2026 METROLIST, INC., DBA RECOLORADO® -- All Rights Reserved 6455 S. Yosemite St., Suite 500 Greenwood Village, CO 80111 USA
Listing information last updated on February 4th, 2026 at 1:48am MST.

