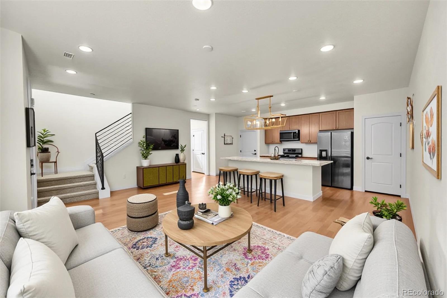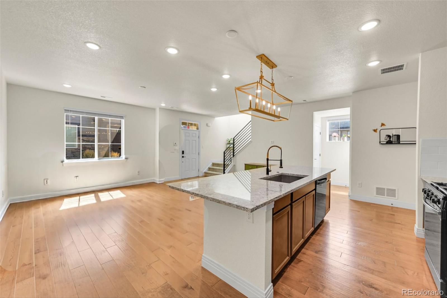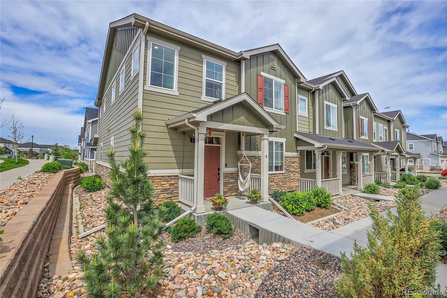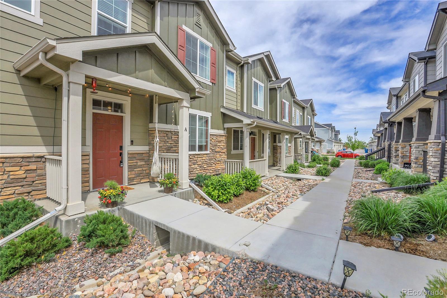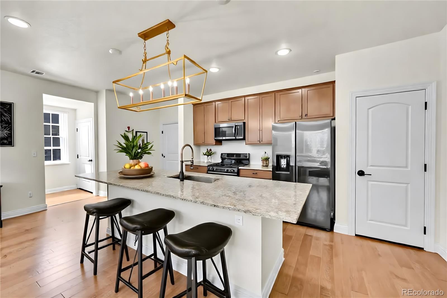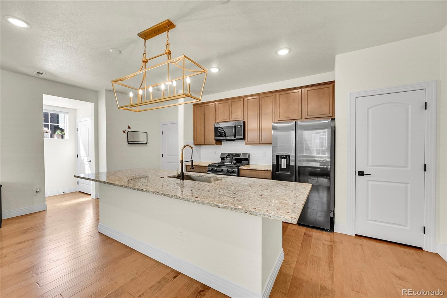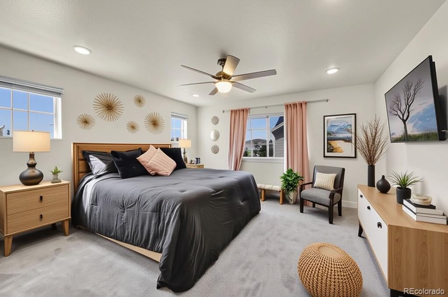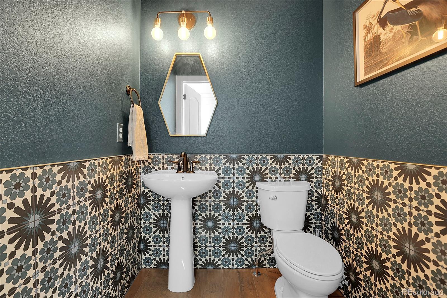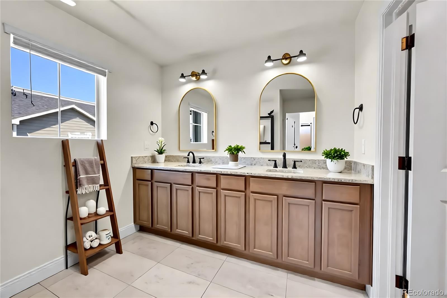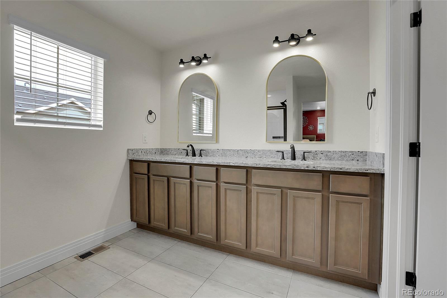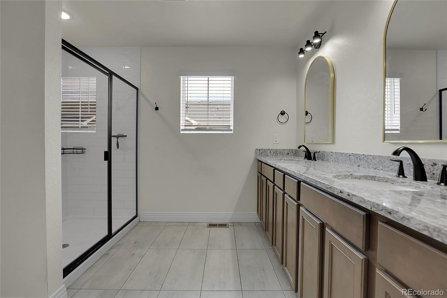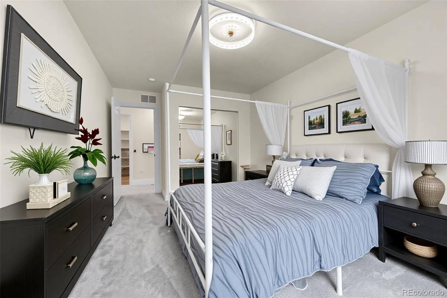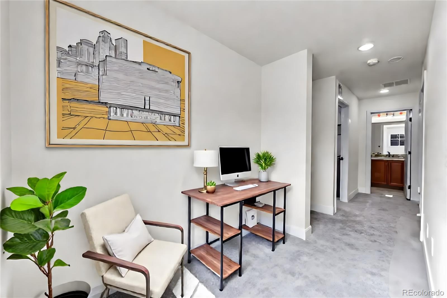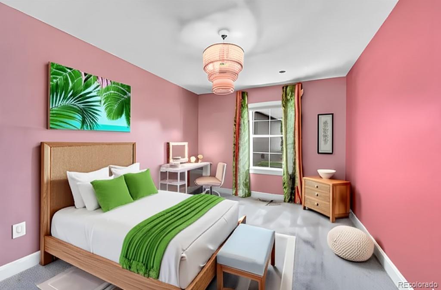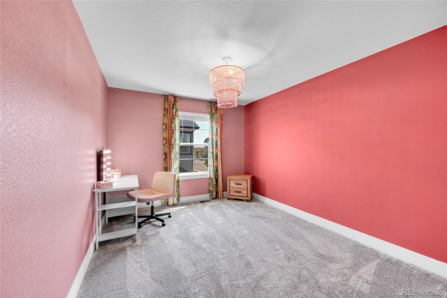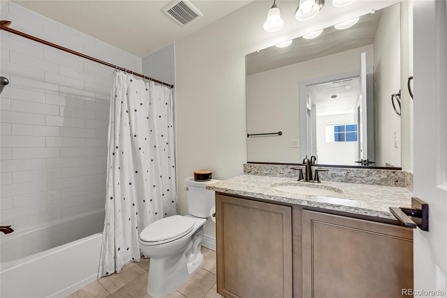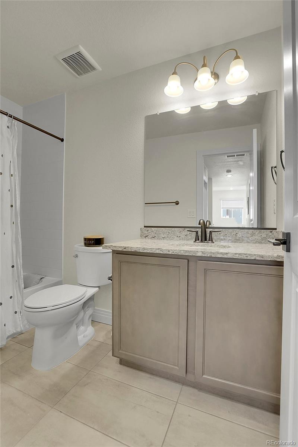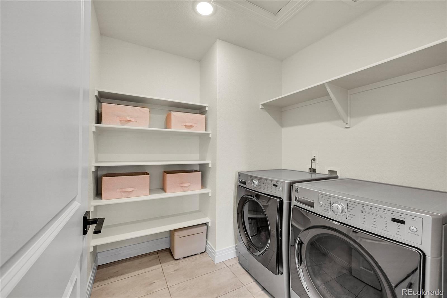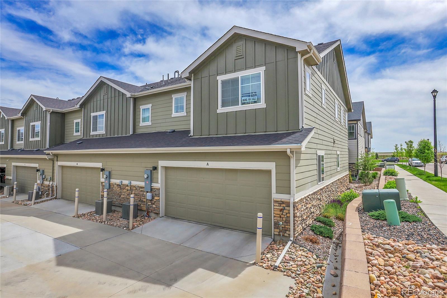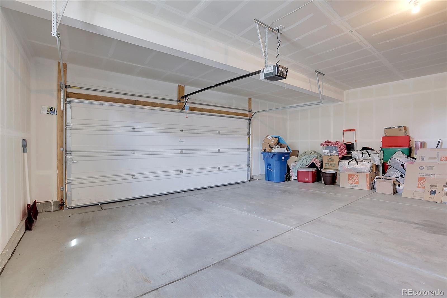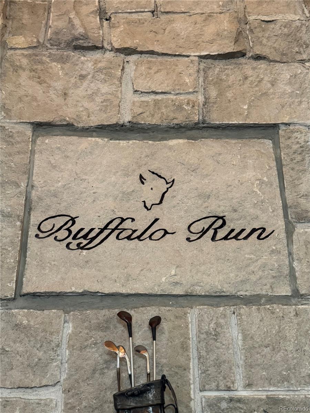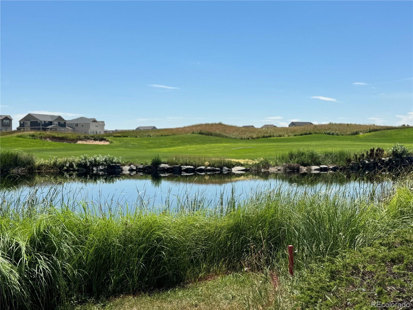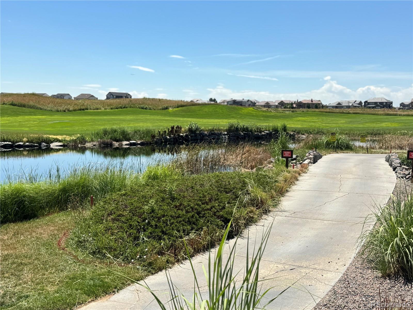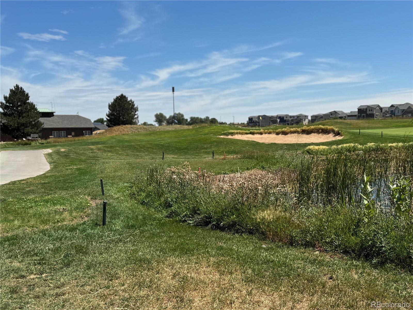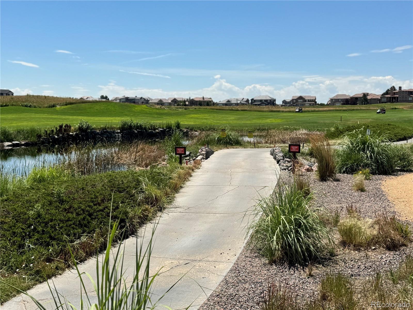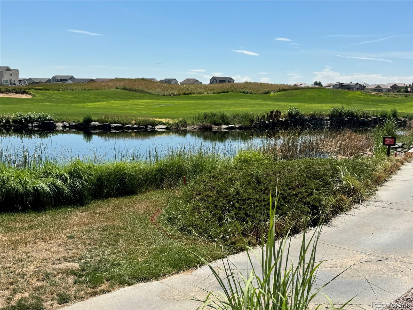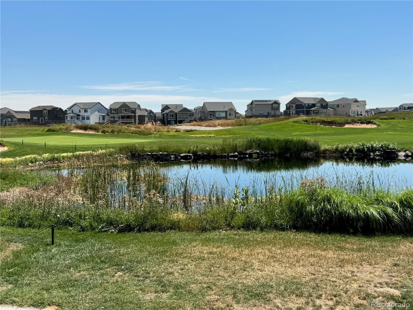Find us on...
Dashboard
- 3 Beds
- 3 Baths
- 1,654 Sqft
- .03 Acres
New Search X
16818 E 119th Avenue A
Welcome to Buffalo Run. This exquisite corner lot 3-bed, 2.5 bath townhome is made for luxurious living with top-of-the-line upgrades from top to bottom. Open and inviting great room welcomes you to an upgraded chef's kitchen with quartz counters, custom cabinetry, black stainless steel appliances, soft close drawers, gas range with griddle and oversized dining island. The expansive primary suite impresses with its private ensuite bathroom boasting double vanities, quartz countertops, and an oversized elegant shower. Plus, the amazing garage offers 2+ oversized car garage, insulated and drywalled offering plenty of storage space. Built in 2021, this home feels brand new. Great neighborhood, walk to Buffalo Run Golf Course and lots of trails, less than 10 mins from Prairie Center Shopping, less than 15 mins from DIA & 25 mins from downtown Denver. *** This home offers exceptional potential as a short term-or long term rental, thanks to its prime location near Denver International Airport. A highly desirable spot for consistent rental demand and strong income potential.
Listing Office: Keenan Real Estate 
Essential Information
- MLS® #8079141
- Price$435,000
- Bedrooms3
- Bathrooms3.00
- Full Baths2
- Half Baths1
- Square Footage1,654
- Acres0.03
- Year Built2021
- TypeResidential
- Sub-TypeTownhouse
- StyleContemporary
- StatusActive
Community Information
- Address16818 E 119th Avenue A
- SubdivisionThe Villages at Buffalo Run
- CityCommerce City
- CountyAdams
- StateCO
- Zip Code80022
Amenities
- Parking Spaces2
- # of Garages2
Parking
Dry Walled, Insulated Garage, Oversized
Interior
- HeatingForced Air
- CoolingCentral Air
- StoriesTwo
Interior Features
Ceiling Fan(s), Eat-in Kitchen, Kitchen Island, Open Floorplan, Pantry, Quartz Counters, Smoke Free, Walk-In Closet(s)
Appliances
Dishwasher, Disposal, Dryer, Gas Water Heater, Microwave, Refrigerator, Self Cleaning Oven, Washer
Exterior
- RoofComposition
Lot Description
Corner Lot, Cul-De-Sac, Landscaped, Master Planned, Sprinklers In Front
Windows
Double Pane Windows, Window Coverings
School Information
- DistrictSchool District 27-J
- ElementaryTurnberry
- MiddlePrairie View
- HighPrairie View
Additional Information
- Date ListedSeptember 4th, 2025
Listing Details
 Keenan Real Estate
Keenan Real Estate
 Terms and Conditions: The content relating to real estate for sale in this Web site comes in part from the Internet Data eXchange ("IDX") program of METROLIST, INC., DBA RECOLORADO® Real estate listings held by brokers other than RE/MAX Professionals are marked with the IDX Logo. This information is being provided for the consumers personal, non-commercial use and may not be used for any other purpose. All information subject to change and should be independently verified.
Terms and Conditions: The content relating to real estate for sale in this Web site comes in part from the Internet Data eXchange ("IDX") program of METROLIST, INC., DBA RECOLORADO® Real estate listings held by brokers other than RE/MAX Professionals are marked with the IDX Logo. This information is being provided for the consumers personal, non-commercial use and may not be used for any other purpose. All information subject to change and should be independently verified.
Copyright 2025 METROLIST, INC., DBA RECOLORADO® -- All Rights Reserved 6455 S. Yosemite St., Suite 500 Greenwood Village, CO 80111 USA
Listing information last updated on December 22nd, 2025 at 2:48am MST.

