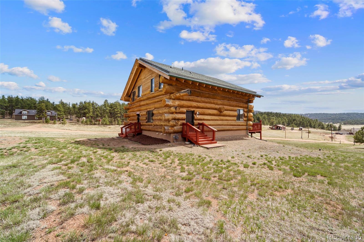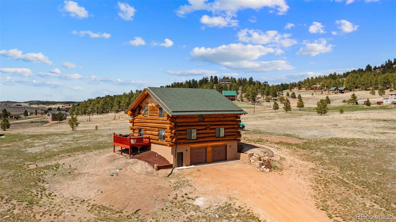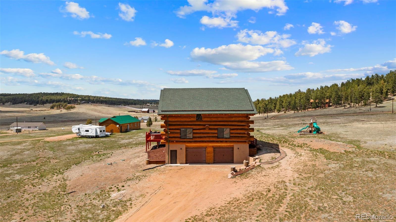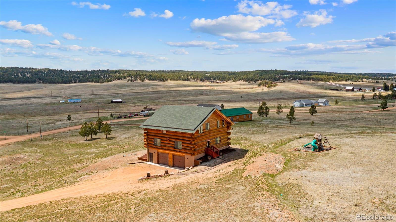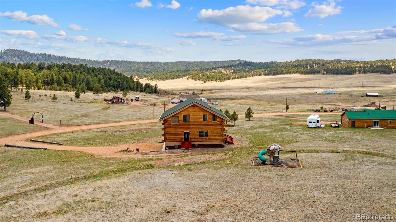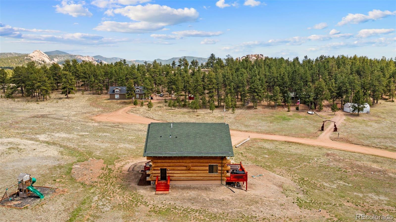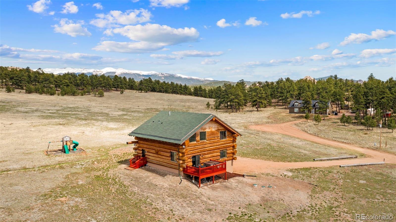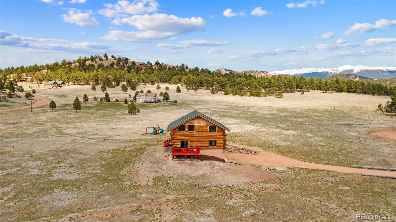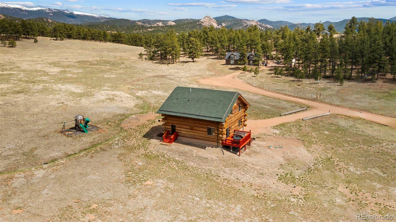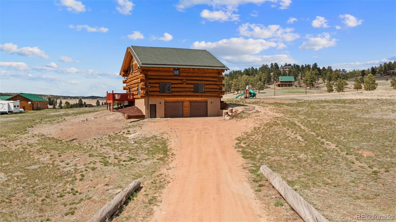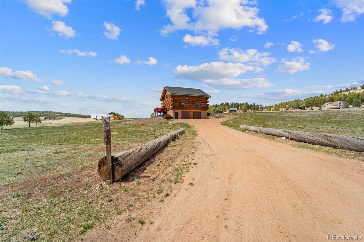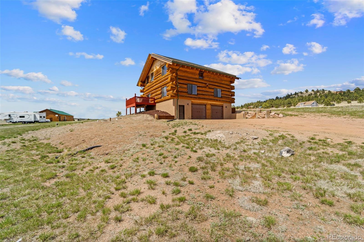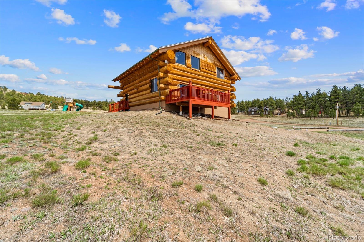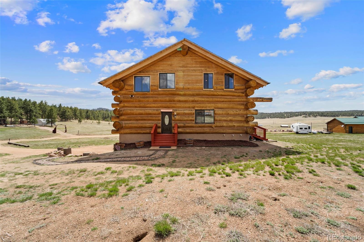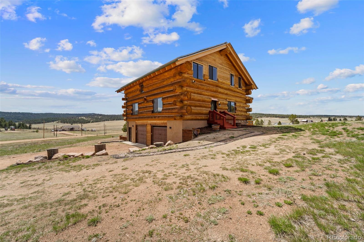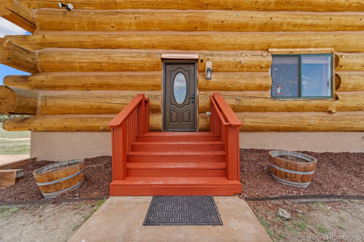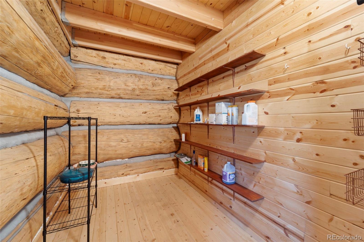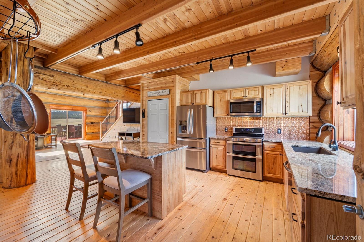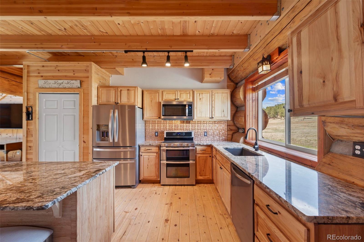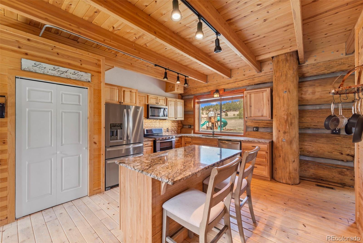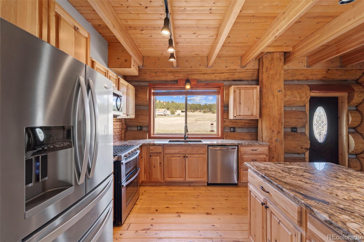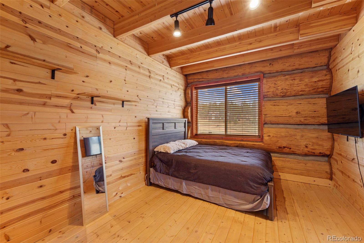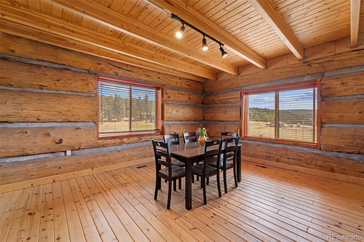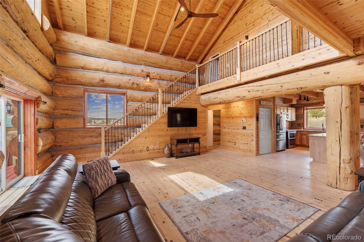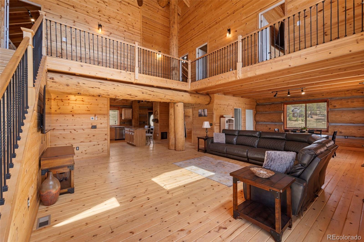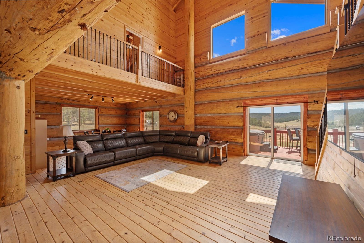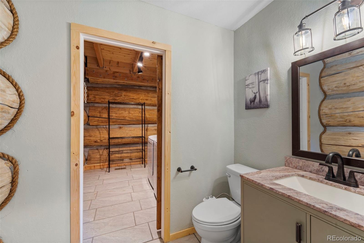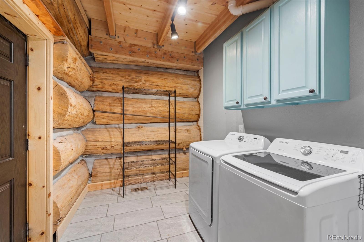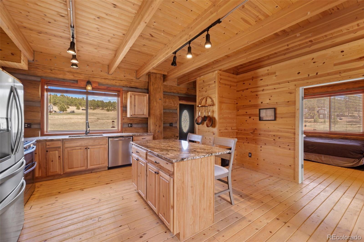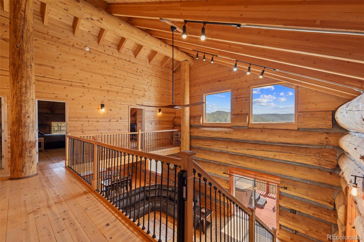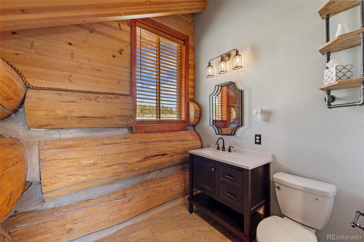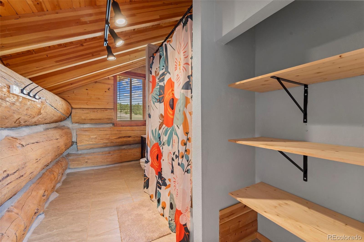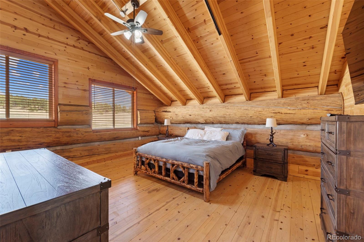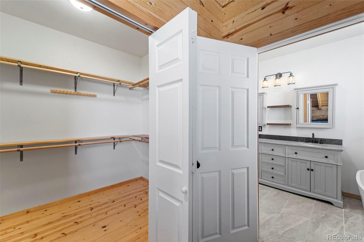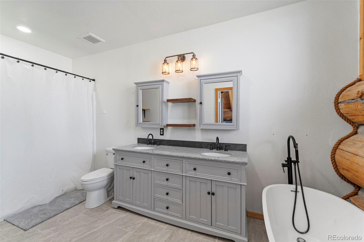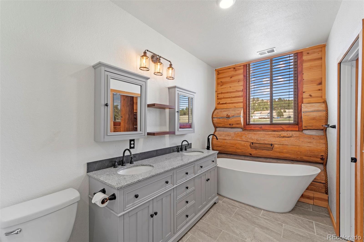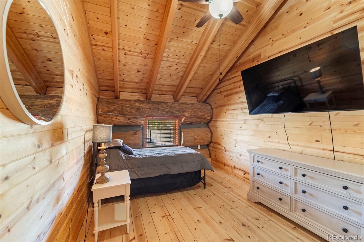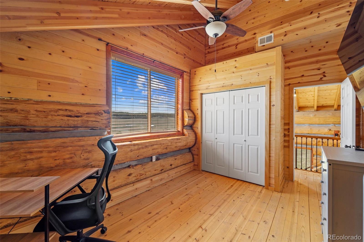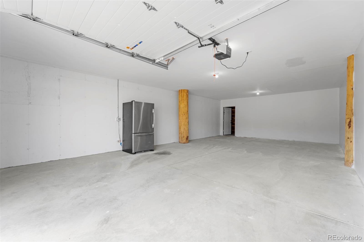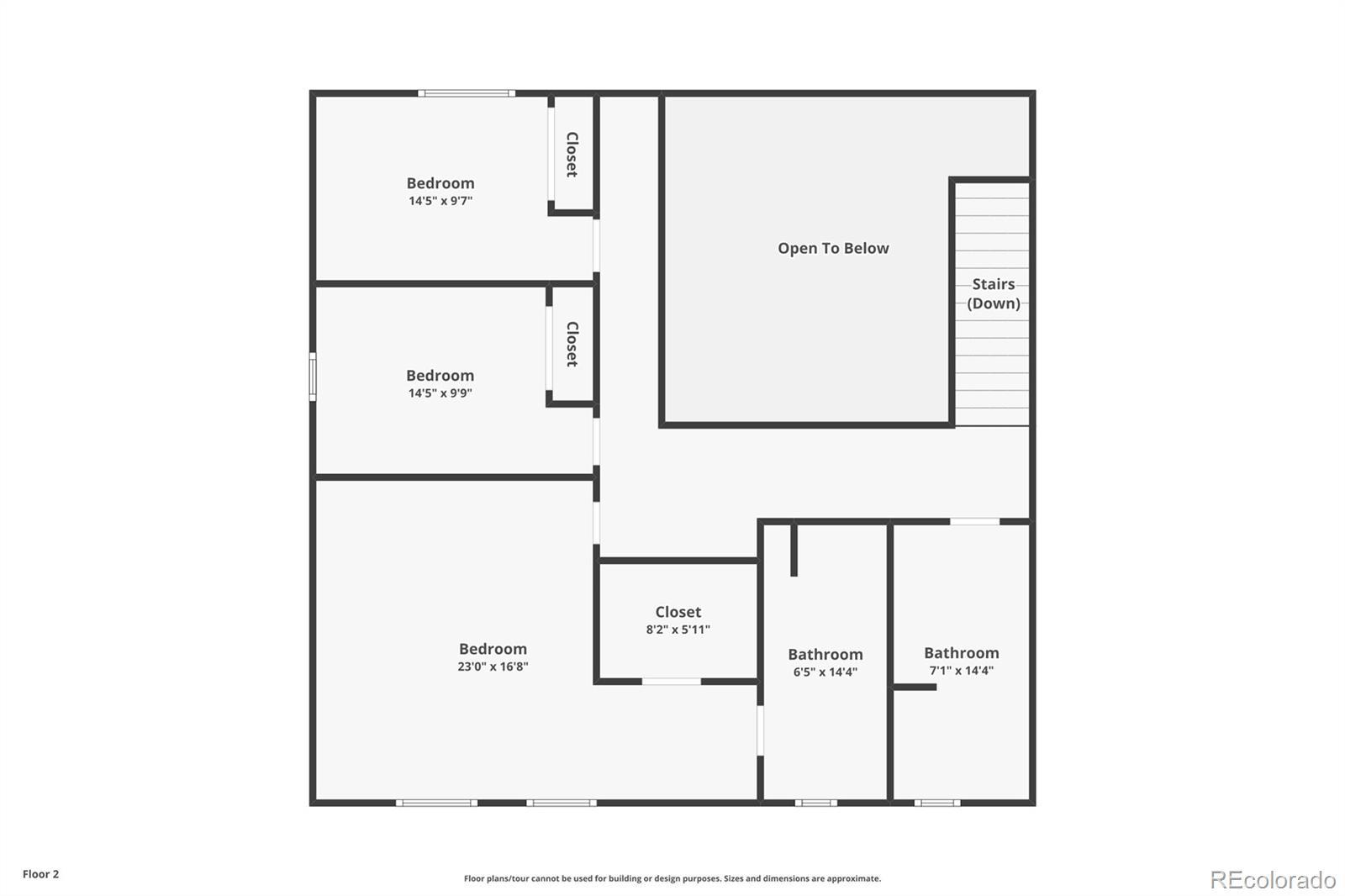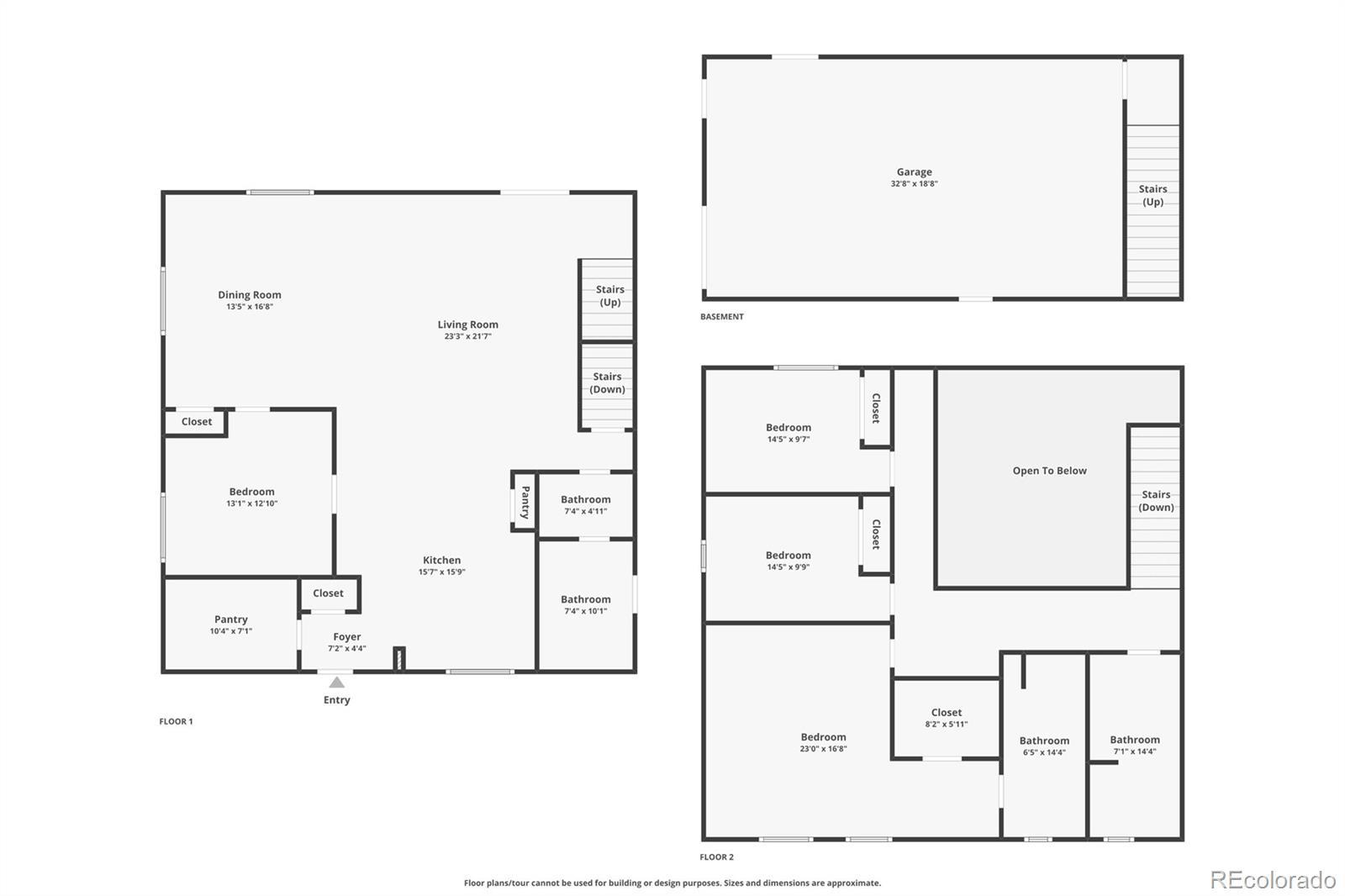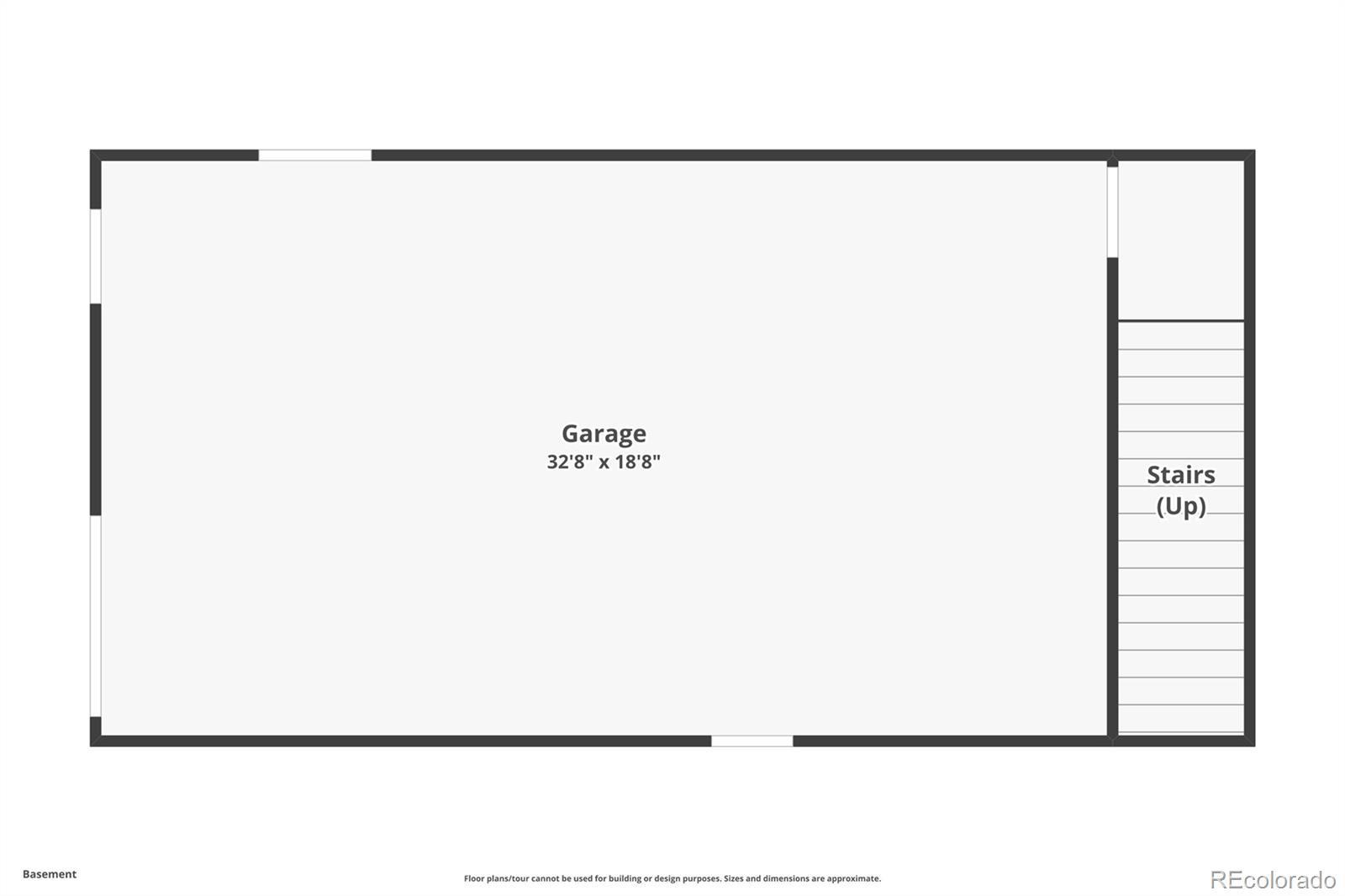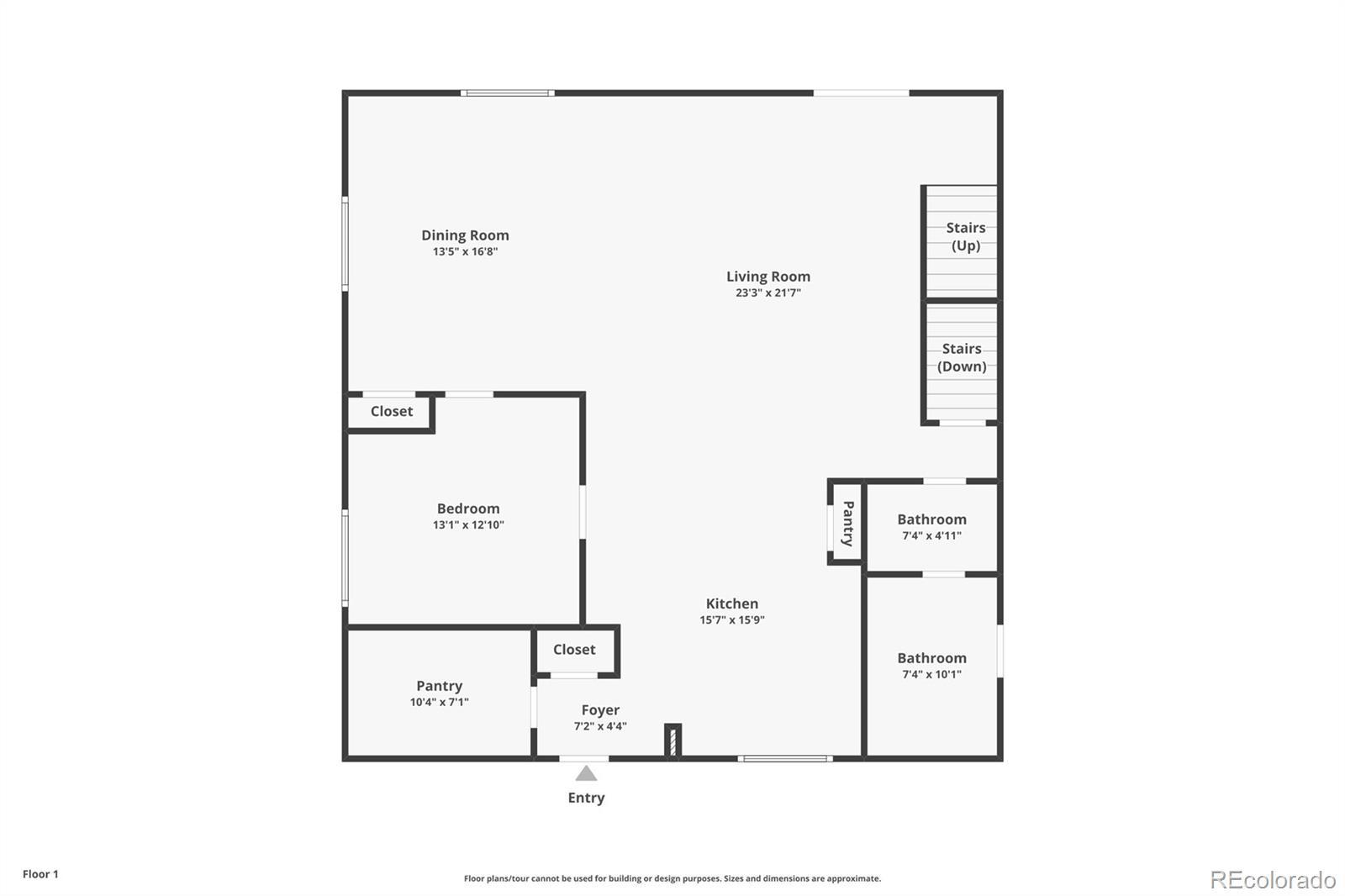Find us on...
Dashboard
- 4 Beds
- 3 Baths
- 2,825 Sqft
- 2 Acres
New Search X
654 High Pasture Road
Welcome to your dream mountain retreat in the heart of the Rockies! This stunning 4-bedroom, 3-bathroom log cabin in Florissant, Colorado offers over 3,000 sq ft of rustic charm and modern comfort. Nestled on a serene lot with breathtaking views, this home is your perfect escape into Colorado’s natural beauty. Step inside to soaring ceilings, warm wood finishes, and a spacious open floor plan perfect for entertaining or cozy nights in. The gourmet kitchen flows into the dining and living area, complete with a fireplace and picture windows that showcase the surrounding scenery. Outside, unwind in the private hot tub, enjoy the wraparound deck, and take in the peaceful mountain vibes. The oversized 4-car stand-up garage has plenty of room for all your toys, tools, or workshop needs. Whether you’re looking for a full-time home, vacation getaway, or short-term rental opportunity—this one checks all the boxes. Don’t miss your chance to own this piece of Colorado paradise!
Listing Office: eXp Realty, LLC 
Essential Information
- MLS® #8079494
- Price$555,000
- Bedrooms4
- Bathrooms3.00
- Full Baths2
- Half Baths1
- Square Footage2,825
- Acres2.00
- Year Built2019
- TypeResidential
- Sub-TypeSingle Family Residence
- StatusActive
Community Information
- Address654 High Pasture Road
- SubdivisionColorado Mountain Estates
- CityFlorissant
- CountyTeller
- StateCO
- Zip Code80816
Amenities
- AmenitiesPond Seasonal
- Parking Spaces4
- ParkingOversized
- # of Garages4
- ViewMountain(s)
Utilities
Electricity Connected, Natural Gas Connected
Interior
- AppliancesRefrigerator
- HeatingForced Air, Natural Gas
- CoolingOther
- StoriesTwo
Interior Features
Eat-in Kitchen, Five Piece Bath, Granite Counters, High Ceilings, Open Floorplan, Solid Surface Counters, Hot Tub, Stone Counters, Vaulted Ceiling(s), Walk-In Closet(s)
Exterior
- Lot DescriptionSloped
- WindowsWindow Coverings
- RoofComposition
- FoundationSlab
School Information
- DistrictCripple Creek-Victor RE-1
- ElementaryCresson
- MiddleCripple Creek-Victor
- HighCripple Creek-Victor
Additional Information
- Date ListedMay 14th, 2025
- ZoningR-1
Listing Details
 eXp Realty, LLC
eXp Realty, LLC
 Terms and Conditions: The content relating to real estate for sale in this Web site comes in part from the Internet Data eXchange ("IDX") program of METROLIST, INC., DBA RECOLORADO® Real estate listings held by brokers other than RE/MAX Professionals are marked with the IDX Logo. This information is being provided for the consumers personal, non-commercial use and may not be used for any other purpose. All information subject to change and should be independently verified.
Terms and Conditions: The content relating to real estate for sale in this Web site comes in part from the Internet Data eXchange ("IDX") program of METROLIST, INC., DBA RECOLORADO® Real estate listings held by brokers other than RE/MAX Professionals are marked with the IDX Logo. This information is being provided for the consumers personal, non-commercial use and may not be used for any other purpose. All information subject to change and should be independently verified.
Copyright 2025 METROLIST, INC., DBA RECOLORADO® -- All Rights Reserved 6455 S. Yosemite St., Suite 500 Greenwood Village, CO 80111 USA
Listing information last updated on December 27th, 2025 at 9:33am MST.

