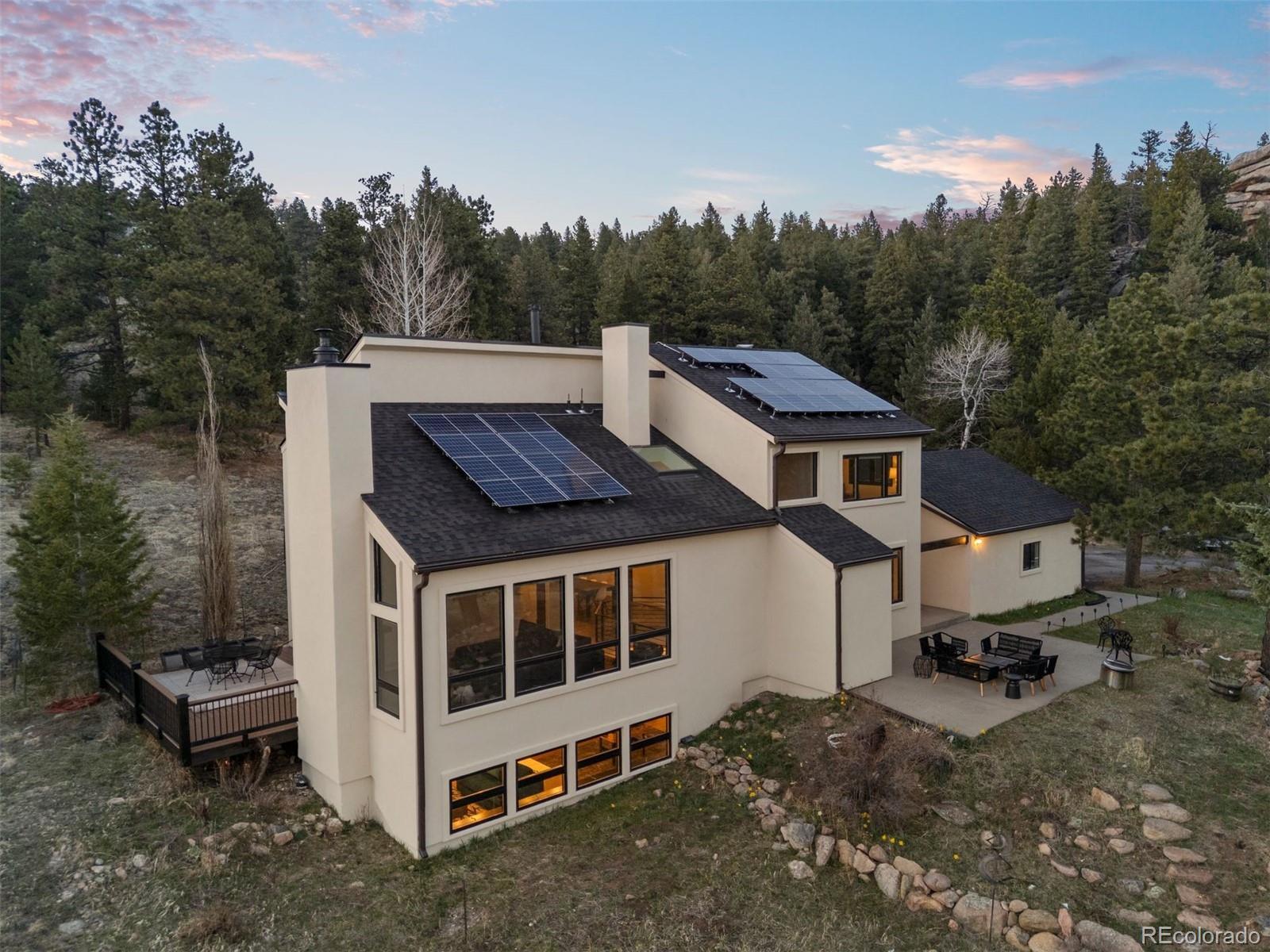Find us on...
Dashboard
- 5 Beds
- 5 Baths
- 4,585 Sqft
- 6 Acres
New Search X
33379 Buffalo Park Road
Welcome to your Colorado dream property! Nestled on 6 sun-drenched acres in one of Evergreen’s most peaceful and scenic settings, this beautifully updated home offers the ultimate mountain lifestyle. Bask in endless sunshine, take in panoramic views of the surrounding peaks, and enjoy the serenity of a flat, usable meadow that opens out to the picturesque Broce Ranch. The land is a true gem—ideal for homesteading or simply soaking in nature—with two chicken coops, a spacious fenced garden area, and plenty of room to roam. Inside, the home has been thoughtfully and lovingly updated throughout. The newly finished basement adds versatile living space, including a cozy bedroom, a dedicated movie room, and a home office perfect for remote work. Major system upgrades include all new, whole-house Senergy stucco exterior, new roof and skylights and energy-efficient boiler and hot water heater, ensuring comfort and sustainability year-round. Numerous other updates throughout the house combine to create an inviting space. Whether you're seeking a full-time residence or a mountain retreat, this property blends tranquility, functionality, and style in perfect harmony. Come experience the beauty and simplicity of Evergreen living.
Listing Office: LIV Sotheby's International Realty 
Essential Information
- MLS® #8081265
- Price$1,695,000
- Bedrooms5
- Bathrooms5.00
- Full Baths2
- Half Baths1
- Square Footage4,585
- Acres6.00
- Year Built1985
- TypeResidential
- Sub-TypeSingle Family Residence
- StyleMountain Contemporary
- StatusPending
Community Information
- Address33379 Buffalo Park Road
- SubdivisionHangen Ranch
- CityEvergreen
- CountyJefferson
- StateCO
- Zip Code80439
Amenities
- Parking Spaces6
- ParkingAsphalt
- # of Garages4
- ViewMountain(s)
Utilities
Electricity Connected, Propane
Interior
- HeatingBaseboard, Hot Water, Propane
- CoolingOther
- FireplaceYes
- # of Fireplaces2
- FireplacesWood Burning Stove
- StoriesTwo
Interior Features
Built-in Features, Ceiling Fan(s), Eat-in Kitchen, High Ceilings, Open Floorplan, Pantry, Primary Suite, Synthetic Counters
Appliances
Cooktop, Dishwasher, Disposal, Dryer, Microwave, Oven, Range, Range Hood, Refrigerator, Washer
Exterior
- Exterior FeaturesPrivate Yard
- Lot DescriptionFoothills, Meadow, Secluded
- WindowsDouble Pane Windows
- RoofComposition
School Information
- DistrictJefferson County R-1
- ElementaryWilmot
- MiddleEvergreen
- HighEvergreen
Additional Information
- Date ListedApril 17th, 2025
- ZoningA-2
Listing Details
LIV Sotheby's International Realty
 Terms and Conditions: The content relating to real estate for sale in this Web site comes in part from the Internet Data eXchange ("IDX") program of METROLIST, INC., DBA RECOLORADO® Real estate listings held by brokers other than RE/MAX Professionals are marked with the IDX Logo. This information is being provided for the consumers personal, non-commercial use and may not be used for any other purpose. All information subject to change and should be independently verified.
Terms and Conditions: The content relating to real estate for sale in this Web site comes in part from the Internet Data eXchange ("IDX") program of METROLIST, INC., DBA RECOLORADO® Real estate listings held by brokers other than RE/MAX Professionals are marked with the IDX Logo. This information is being provided for the consumers personal, non-commercial use and may not be used for any other purpose. All information subject to change and should be independently verified.
Copyright 2025 METROLIST, INC., DBA RECOLORADO® -- All Rights Reserved 6455 S. Yosemite St., Suite 500 Greenwood Village, CO 80111 USA
Listing information last updated on June 30th, 2025 at 1:33am MDT.


















































