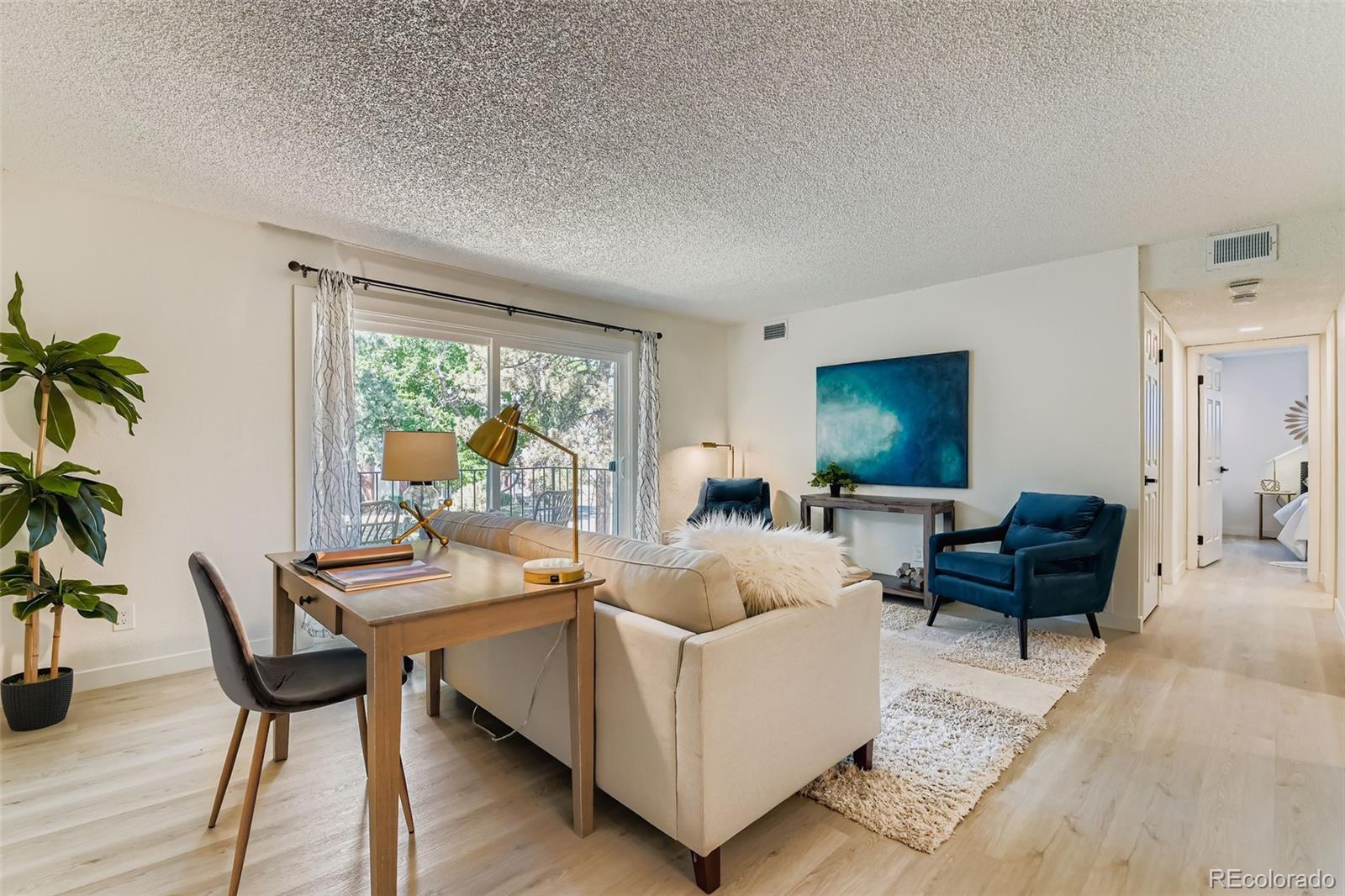Find us on...
Dashboard
- $245k Price
- 2 Beds
- 2 Baths
- 907 Sqft
New Search X
12113 Melody Drive 203
2 bd, 2 full bath, 2nd floor Condo. Remodeled with luxury finishes and professionally managed project by a licensed contractor. Tastefully created with everything you would want in a refurbished unit. All new windows and sliding glass door. "Urban Lights" lighting, along with wood grain vinyl flooring throughout that is scratchproof and waterproof, from "The Tile Shop". All new Moen bath and kitchen hardware, 16-gauge stainless kitchen sink, new disposal and Moen kitchen faucet, stainless appliances, new dishwasher, new toilets, bath fans, laundry fan, ceiling fan, AC, and furnace, new from 2022. Kohler bath vanities with quartz countertops, elegant bath fixtures, and Moen bath faucets. All colors for paint, flooring, and granite counters are professionally selected and professionally installed. Total turnkey and ready to make this your new home. Licensed Agent is the owner and Seller.
Listing Office: Sunset 5280 
Essential Information
- MLS® #8081684
- Price$245,000
- Bedrooms2
- Bathrooms2.00
- Full Baths2
- Square Footage907
- Acres0.00
- Year Built1972
- TypeResidential
- Sub-TypeCondominium
- StyleContemporary
- StatusActive
Community Information
- Address12113 Melody Drive 203
- SubdivisionCottonwood Villas
- CityDenver
- CountyAdams
- StateCO
- Zip Code80234
Amenities
- AmenitiesClubhouse, Parking, Pool
- Parking Spaces1
- ParkingAsphalt
- ViewMountain(s)
- Has PoolYes
- PoolOutdoor Pool
Utilities
Cable Available, Electricity Connected, Internet Access (Wired), Natural Gas Connected, Phone Available
Interior
- HeatingForced Air
- CoolingCentral Air
- StoriesOne
Interior Features
Ceiling Fan(s), Five Piece Bath, Granite Counters, High Speed Internet, Primary Suite, Smart Ceiling Fan
Appliances
Cooktop, Dishwasher, Disposal, Freezer, Gas Water Heater, Microwave, Oven, Range, Refrigerator, Self Cleaning Oven
Exterior
- Exterior FeaturesBalcony, Lighting
- WindowsDouble Pane Windows
- RoofComposition
Lot Description
Landscaped, Near Public Transit
School Information
- DistrictAdams 12 5 Star Schl
- ElementaryArapahoe Ridge
- MiddleSilver Hills
- HighMountain Range
Additional Information
- Date ListedJuly 26th, 2025
- ZoningRes
Listing Details
 Sunset 5280
Sunset 5280
 Terms and Conditions: The content relating to real estate for sale in this Web site comes in part from the Internet Data eXchange ("IDX") program of METROLIST, INC., DBA RECOLORADO® Real estate listings held by brokers other than RE/MAX Professionals are marked with the IDX Logo. This information is being provided for the consumers personal, non-commercial use and may not be used for any other purpose. All information subject to change and should be independently verified.
Terms and Conditions: The content relating to real estate for sale in this Web site comes in part from the Internet Data eXchange ("IDX") program of METROLIST, INC., DBA RECOLORADO® Real estate listings held by brokers other than RE/MAX Professionals are marked with the IDX Logo. This information is being provided for the consumers personal, non-commercial use and may not be used for any other purpose. All information subject to change and should be independently verified.
Copyright 2025 METROLIST, INC., DBA RECOLORADO® -- All Rights Reserved 6455 S. Yosemite St., Suite 500 Greenwood Village, CO 80111 USA
Listing information last updated on October 26th, 2025 at 1:33am MDT.





























