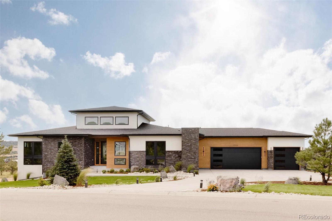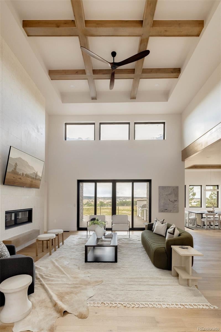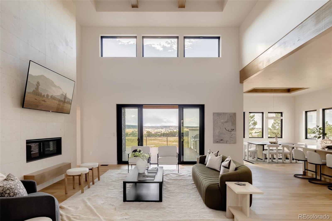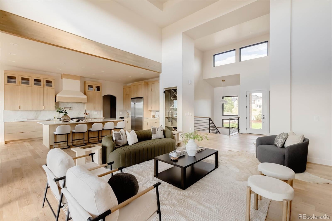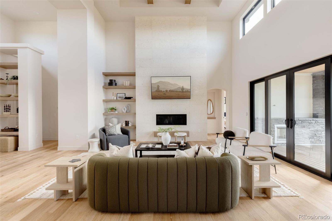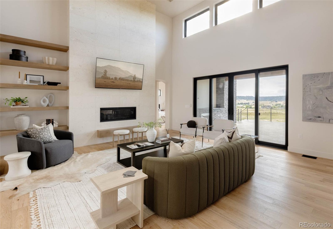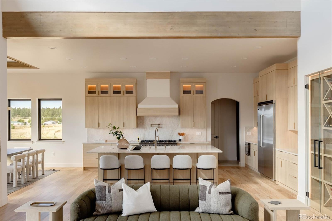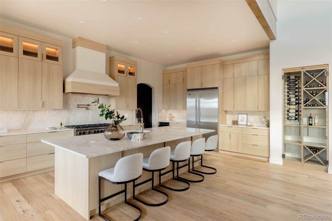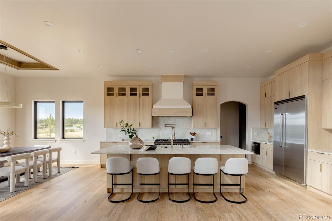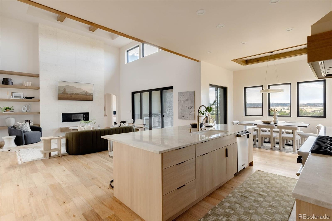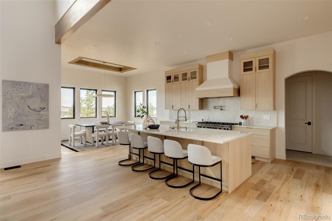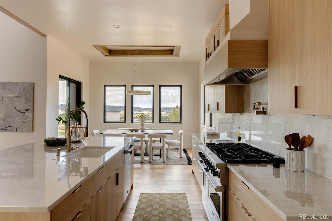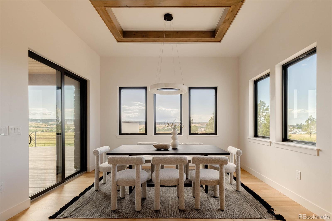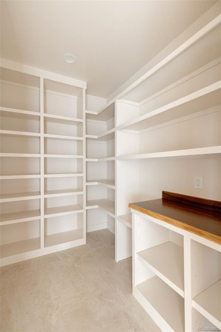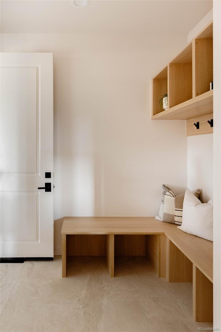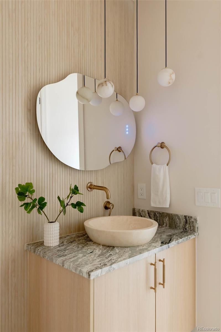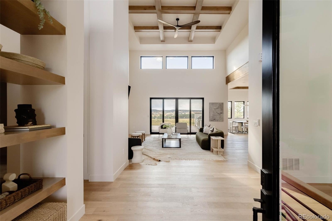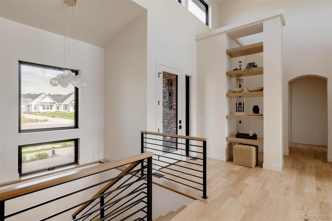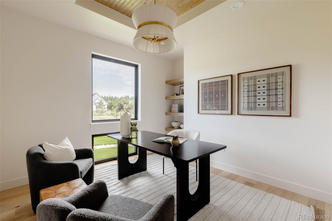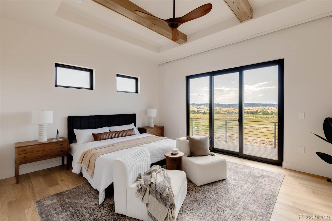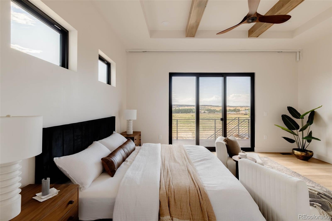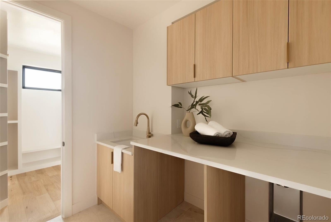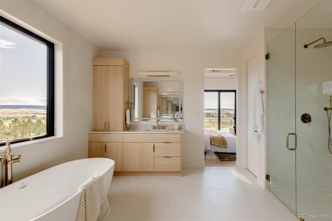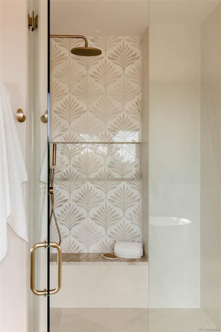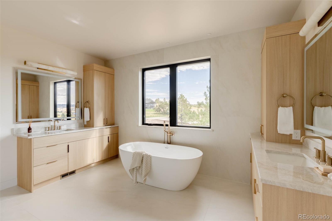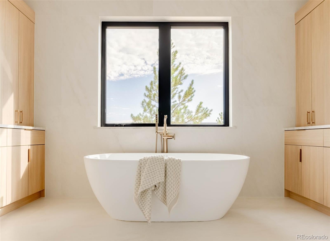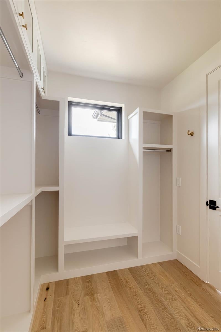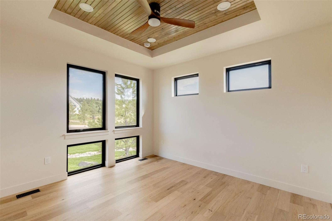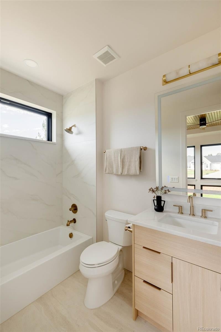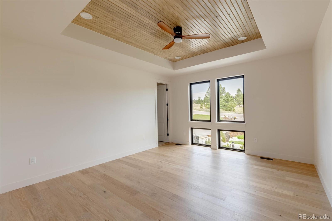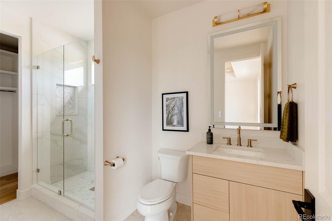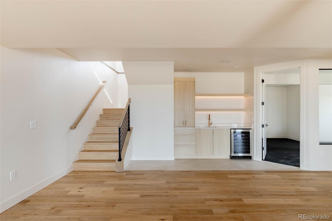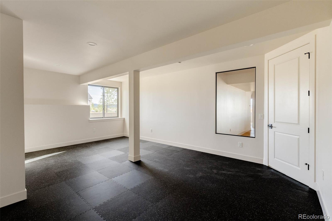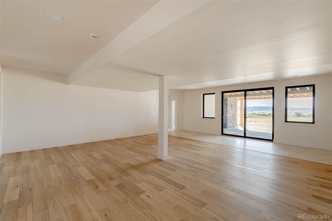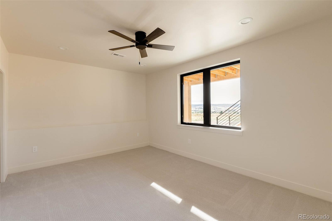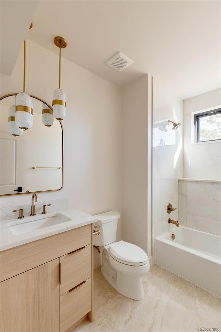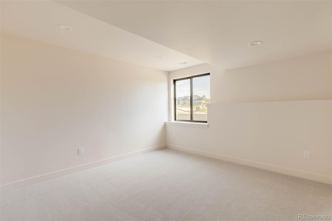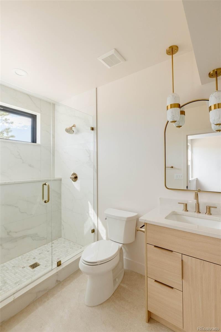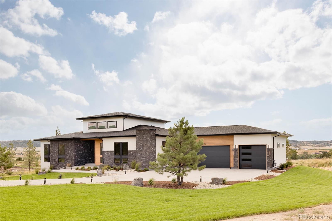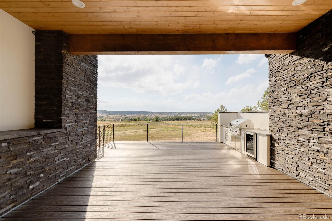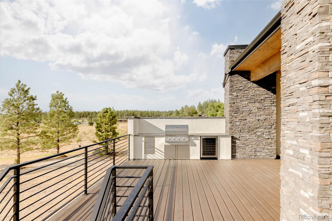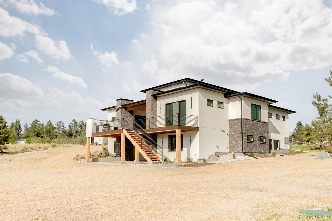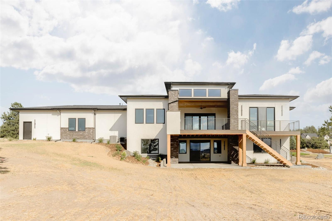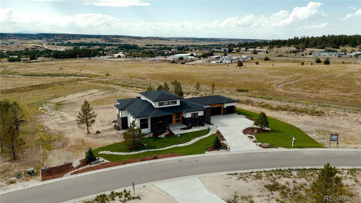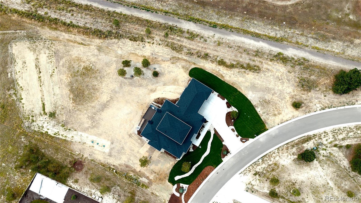Find us on...
Dashboard
- 5 Beds
- 6 Baths
- 4,945 Sqft
- 2 Acres
New Search X
1721 Arrowpoint Court
Perched on 2 pristine acres with panoramic views from every room, this brand-new ranch offers 5 bedrooms, 6 bathrooms, and a 3-car garage across 4,945 SQFT. The grand entryway with built-in shelving opens into an airy, open-concept main floor that flows from living to dining to kitchen. The dining room showcases coffered ceilings and designer lighting, while the gourmet kitchen features Taj Mahal quartzite counters carried up the backsplash, oak cabinetry, champagne bronze fixtures, and a custom hood vent. Chef-grade appliances include a gas range, Viking refrigerator, and a glass-encased wine rack, creating the ultimate entertainer’s space. Designer lighting enhances every detail, complemented by European white oak floors and graceful arches for timeless elegance. The powder bath is a showpiece with a wood-slat tiled wall, floating vanity, and exotic counters. The great room impresses with soaring two-story ceilings, wood beam accents, and a dramatic fireplace with built-ins and lighting. Sliders open to a covered patio with a built-in grill, perfect for gatherings. The primary suite is a private retreat with wood-beam details, a balcony with sweeping views, heated flooring, and a spa-inspired bath offering double vanities, a walk-in shower, European soaking tub, and dual custom walk-in closets. The main level also includes a private study, laundry with built-ins, and two additional bedrooms with en-suites. The finished walkout basement adds a wet bar, second living area, gym, 2 bedrooms, 2 bathrooms, and a second laundry room—ideal for entertaining or multi-generational living. Stone and wood accents highlight the exterior, paired with professional landscaping for ultimate curb appeal. Access the gate from Highway 83, NOT Highway 86. The gate is open from 6am–8pm, no code is required.
Listing Office: Compass - Denver 
Essential Information
- MLS® #8082973
- Price$2,325,000
- Bedrooms5
- Bathrooms6.00
- Full Baths5
- Half Baths1
- Square Footage4,945
- Acres2.00
- Year Built2025
- TypeResidential
- Sub-TypeSingle Family Residence
- StatusActive
Style
Contemporary, Urban Contemporary
Community Information
- Address1721 Arrowpoint Court
- SubdivisionArrowpoint Estates
- CityFranktown
- CountyDouglas
- StateCO
- Zip Code80116
Amenities
- AmenitiesGated
- Parking Spaces3
- ParkingLighted
- # of Garages3
- ViewPlains
Utilities
Cable Available, Electricity Connected, Natural Gas Connected
Interior
- HeatingElectric, Natural Gas
- CoolingCentral Air
- FireplaceYes
- # of Fireplaces2
- FireplacesGas, Living Room, Outside
- StoriesOne
Interior Features
Built-in Features, Butcher Counters, Ceiling Fan(s), Eat-in Kitchen, Five Piece Bath, High Ceilings, Kitchen Island, Marble Counters, Open Floorplan, Pantry, Primary Suite, Quartz Counters, Smart Thermostat, Smoke Free, Solid Surface Counters, T&G Ceilings, Walk-In Closet(s), Wet Bar, Wired for Data
Appliances
Dishwasher, Disposal, Double Oven, Range, Range Hood, Refrigerator
Exterior
- RoofComposition
Exterior Features
Balcony, Gas Grill, Lighting, Rain Gutters
Lot Description
Corner Lot, Landscaped, Open Space
School Information
- DistrictDouglas RE-1
- ElementaryFranktown
- MiddleSagewood
- HighPonderosa
Additional Information
- Date ListedAugust 21st, 2025
Listing Details
 Compass - Denver
Compass - Denver
 Terms and Conditions: The content relating to real estate for sale in this Web site comes in part from the Internet Data eXchange ("IDX") program of METROLIST, INC., DBA RECOLORADO® Real estate listings held by brokers other than RE/MAX Professionals are marked with the IDX Logo. This information is being provided for the consumers personal, non-commercial use and may not be used for any other purpose. All information subject to change and should be independently verified.
Terms and Conditions: The content relating to real estate for sale in this Web site comes in part from the Internet Data eXchange ("IDX") program of METROLIST, INC., DBA RECOLORADO® Real estate listings held by brokers other than RE/MAX Professionals are marked with the IDX Logo. This information is being provided for the consumers personal, non-commercial use and may not be used for any other purpose. All information subject to change and should be independently verified.
Copyright 2025 METROLIST, INC., DBA RECOLORADO® -- All Rights Reserved 6455 S. Yosemite St., Suite 500 Greenwood Village, CO 80111 USA
Listing information last updated on December 12th, 2025 at 6:18am MST.

