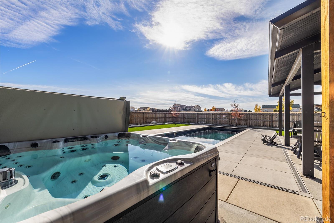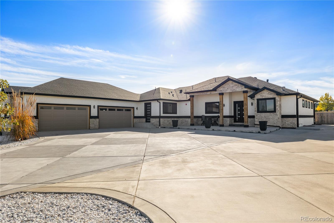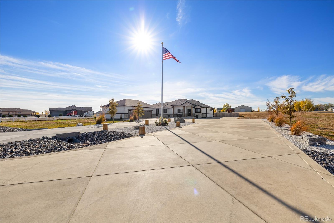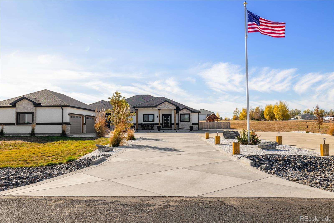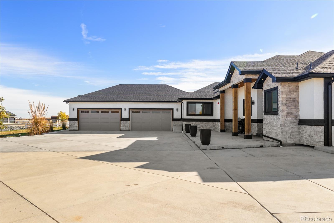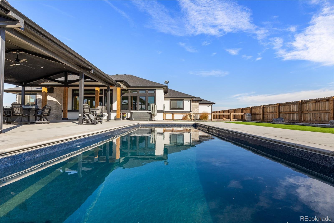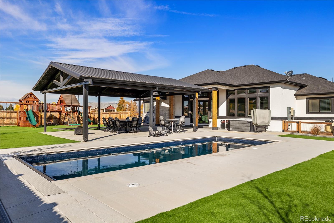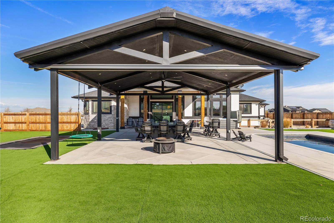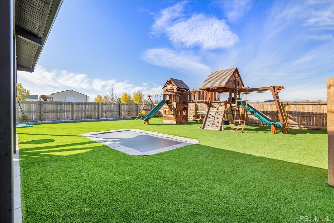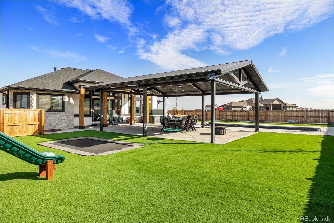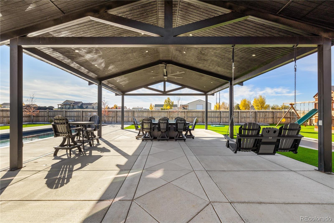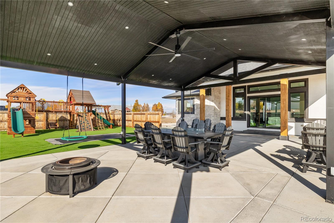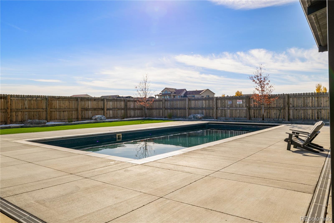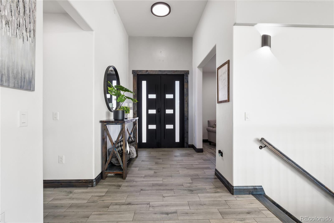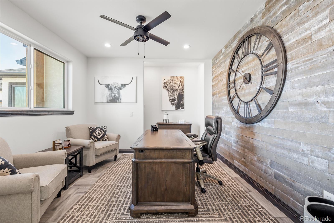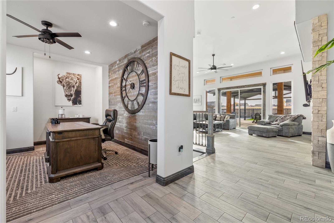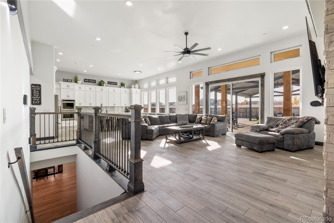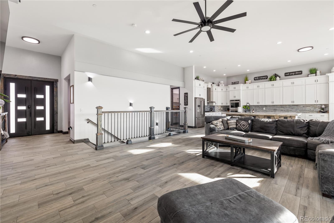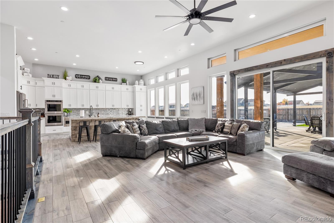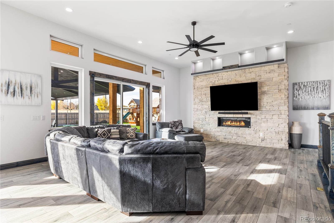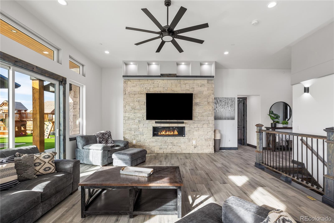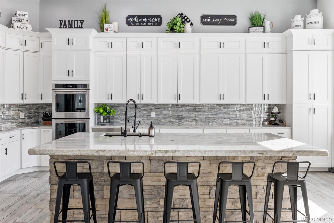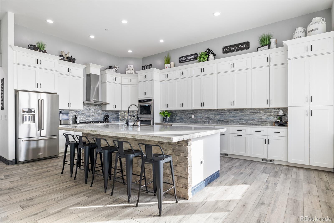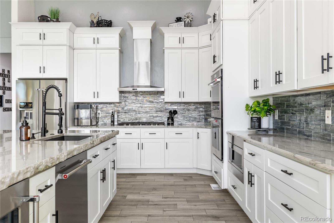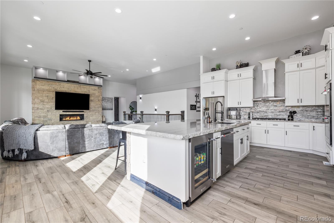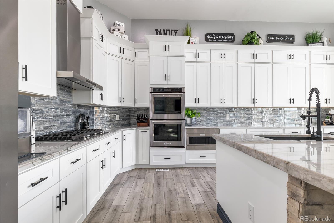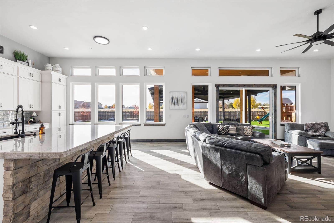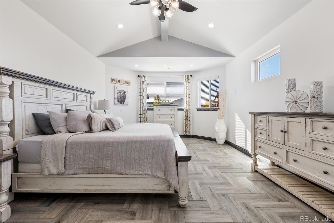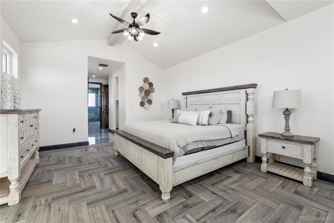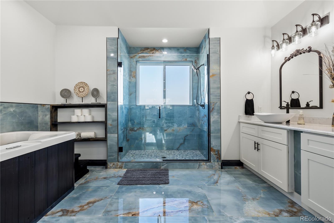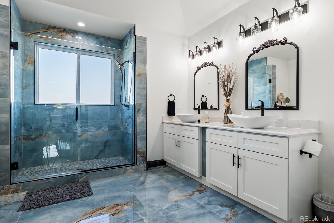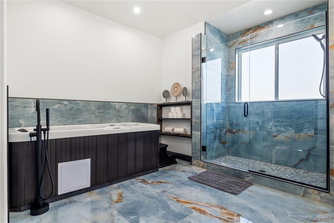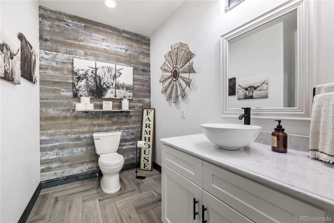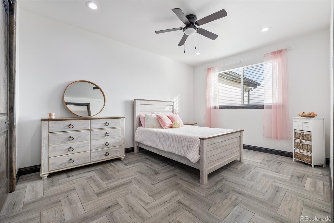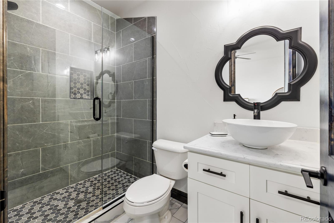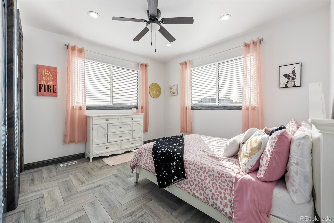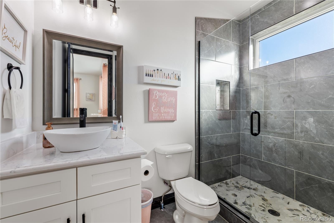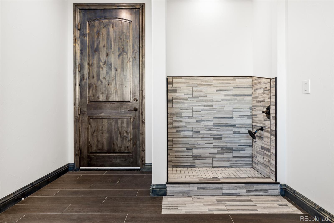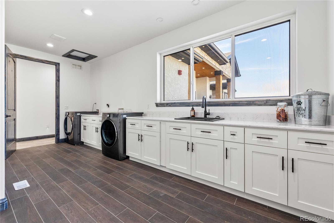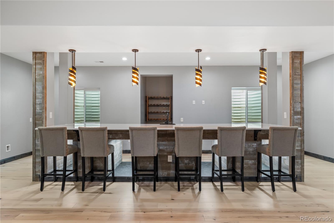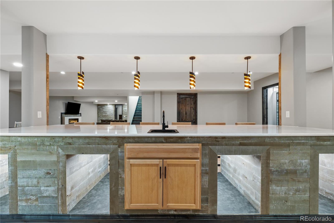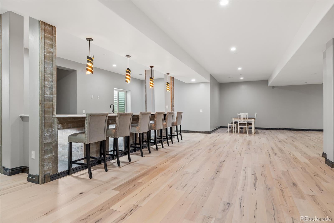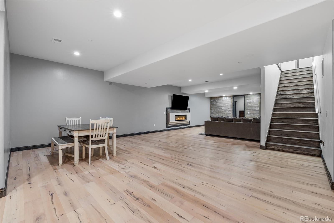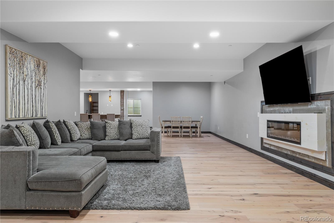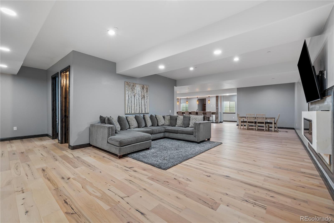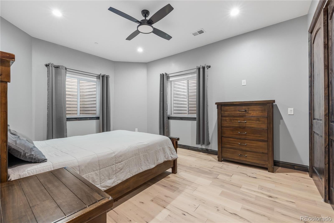Find us on...
Dashboard
- 5 Beds
- 6 Baths
- 5,534 Sqft
- 2.09 Acres
New Search X
29050 E 167th Ave
This one-of-a-kind estate combines timeless elegance with modern comfort, nestled on a beautiful corner lot spanning 2 acres of meticulously landscaped grounds. Designed for both everyday living and sophisticated entertaining, this 5-bedroom, 6-bathroom home captures the perfect balance of luxury and warmth. The main level showcases an exquisite primary suite with his-and-hers closets, a serene hot tub, and an oversized walk-in shower. Two additional bedrooms, each with their own private ensuite and walk-in closet. A spacious main-level laundry room with a built-in dog shower adds thoughtful convenience to daily life. Bathed in natural light, the open-concept living area is framed by large windows that highlight the surrounding landscape. A grand fireplace creates a striking focal point in the living room, setting the tone for cozy gatherings and relaxed sophistication. The fully finished basement offers a sprawling; open space designed for entertaining or unwinding. It features a stylish wet bar, an electric fireplace, a fourth bedroom, and a fifth bedroom or optional room. The possibilities are endless, allowing for both comfort and creativity in how the space is enjoyed. Step outside to your private oasis: a stunning, year-round tempered pool, a hot tub, a playground, and a huge, covered patio perfect for alfresco dining or quiet evenings surrounded by nature, a dog run with an electric fence running the entire property. The landscaping is truly breathtaking, with every detail curated to create beauty and tranquility. Ample parking and a dedicated home office ensure the property is as practical as it is luxurious and let's not forget the oversized heated garage including RV and Electric hook up. This home is more than a residence it’s a statement of refined living, where every feature has been carefully considered and every space tells a story. It must be seen in person to fully appreciate the craftsmanship, comfort, and undeniable charm it offers.
Listing Office: Elite Realty Network LLC 
Essential Information
- MLS® #8085387
- Price$1,800,000
- Bedrooms5
- Bathrooms6.00
- Full Baths4
- Half Baths2
- Square Footage5,534
- Acres2.09
- Year Built2021
- TypeResidential
- Sub-TypeSingle Family Residence
- StatusActive
Community Information
- Address29050 E 167th Ave
- SubdivisionHAYESMOUNT RIDGE ESTATES
- CityBrighton
- CountyAdams
- StateCO
- Zip Code80603
Amenities
- Parking Spaces6
- ParkingConcrete
- # of Garages6
- Has PoolYes
- PoolOutdoor Pool
Interior
- HeatingForced Air
- CoolingCentral Air
- FireplaceYes
- # of Fireplaces2
- FireplacesBasement, Family Room
- StoriesOne
Interior Features
Ceiling Fan(s), Central Vacuum, Five Piece Bath, Kitchen Island, Open Floorplan, Pantry, Primary Suite, Walk-In Closet(s), Wet Bar
Appliances
Cooktop, Dishwasher, Gas Water Heater, Microwave, Oven, Range Hood, Refrigerator
Exterior
- Lot DescriptionCorner Lot
- RoofShingle
Exterior Features
Dog Run, Lighting, Playground, Private Yard, Spa/Hot Tub
School Information
- DistrictSchool District 27-J
- ElementaryPadilla
- MiddleBromley East Charter
- HighBrighton
Additional Information
- Date ListedOctober 28th, 2025
Listing Details
 Elite Realty Network LLC
Elite Realty Network LLC
 Terms and Conditions: The content relating to real estate for sale in this Web site comes in part from the Internet Data eXchange ("IDX") program of METROLIST, INC., DBA RECOLORADO® Real estate listings held by brokers other than RE/MAX Professionals are marked with the IDX Logo. This information is being provided for the consumers personal, non-commercial use and may not be used for any other purpose. All information subject to change and should be independently verified.
Terms and Conditions: The content relating to real estate for sale in this Web site comes in part from the Internet Data eXchange ("IDX") program of METROLIST, INC., DBA RECOLORADO® Real estate listings held by brokers other than RE/MAX Professionals are marked with the IDX Logo. This information is being provided for the consumers personal, non-commercial use and may not be used for any other purpose. All information subject to change and should be independently verified.
Copyright 2026 METROLIST, INC., DBA RECOLORADO® -- All Rights Reserved 6455 S. Yosemite St., Suite 500 Greenwood Village, CO 80111 USA
Listing information last updated on February 22nd, 2026 at 10:49pm MST.

