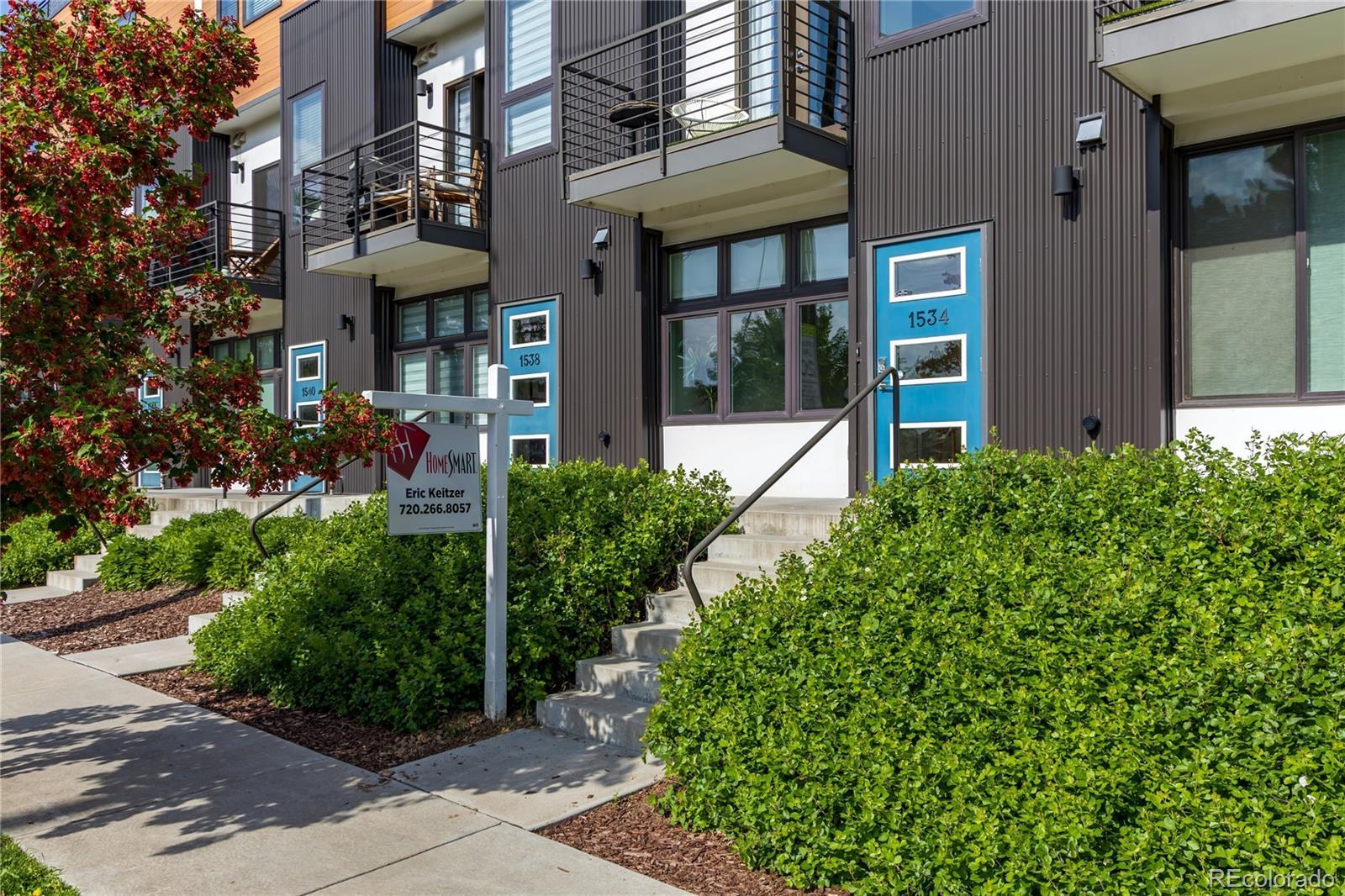Find us on...
Dashboard
- $599k Price
- 2 Beds
- 3 Baths
- 1,307 Sqft
New Search X
1534 Irving Street
Just a few blocks from Sloan’s Lake, this meticulously maintained west-facing townhome offers the perfect blend of location, light, and layout. Featuring 2 spacious bedrooms and 3 bathrooms, this home boasts a bright, open floor plan with thoughtful upgrades throughout. The entry level includes a versatile office or bonus room with large west-facing windows, extra storage, and direct access to the oversized one-car garage. Head upstairs to an inviting eat-in kitchen with a large island that seamlessly connects to the expansive living room, complete with a convenient half-bath and walk-out balcony—ideal for entertaining. Each bedroom is generously sized with its own private en-suite bath. The primary suite impresses with dual sinks, an oversized vanity, and a walk-in closet. Cap it all off with a stunning private rooftop deck—complete with Trex decking, synthetic turf, and gas/water hookups—where you’ll enjoy panoramic mountain and city views year-round. All this in a walkable neighborhood near the lake, shops, restaurants, and just minutes from downtown.
Listing Office: HomeSmart Realty 
Essential Information
- MLS® #8090447
- Price$599,000
- Bedrooms2
- Bathrooms3.00
- Full Baths1
- Half Baths1
- Square Footage1,307
- Acres0.00
- Year Built2017
- TypeResidential
- Sub-TypeTownhouse
- StyleUrban Contemporary
- StatusPending
Community Information
- Address1534 Irving Street
- SubdivisionSloans Lake
- CityDenver
- CountyDenver
- StateCO
- Zip Code80204
Amenities
- Parking Spaces1
- ParkingFinished Garage
- # of Garages1
- ViewCity, Mountain(s)
Utilities
Cable Available, Electricity Connected, Internet Access (Wired), Natural Gas Connected, Phone Available
Interior
- Interior FeaturesEat-in Kitchen
- HeatingForced Air
- CoolingCentral Air
- StoriesMulti/Split
Appliances
Dishwasher, Dryer, Microwave, Oven, Range, Refrigerator, Washer
Exterior
- Exterior FeaturesBalcony
- Lot DescriptionNear Public Transit
- WindowsDouble Pane Windows
- RoofUnknown
- FoundationSlab
School Information
- DistrictDenver 1
- ElementaryLincoln
- MiddleStrive Lake
- HighNorth
Additional Information
- Date ListedJune 7th, 2025
- ZoningG-MU-3
Listing Details
 HomeSmart Realty
HomeSmart Realty
 Terms and Conditions: The content relating to real estate for sale in this Web site comes in part from the Internet Data eXchange ("IDX") program of METROLIST, INC., DBA RECOLORADO® Real estate listings held by brokers other than RE/MAX Professionals are marked with the IDX Logo. This information is being provided for the consumers personal, non-commercial use and may not be used for any other purpose. All information subject to change and should be independently verified.
Terms and Conditions: The content relating to real estate for sale in this Web site comes in part from the Internet Data eXchange ("IDX") program of METROLIST, INC., DBA RECOLORADO® Real estate listings held by brokers other than RE/MAX Professionals are marked with the IDX Logo. This information is being provided for the consumers personal, non-commercial use and may not be used for any other purpose. All information subject to change and should be independently verified.
Copyright 2025 METROLIST, INC., DBA RECOLORADO® -- All Rights Reserved 6455 S. Yosemite St., Suite 500 Greenwood Village, CO 80111 USA
Listing information last updated on August 25th, 2025 at 7:33am MDT.


























