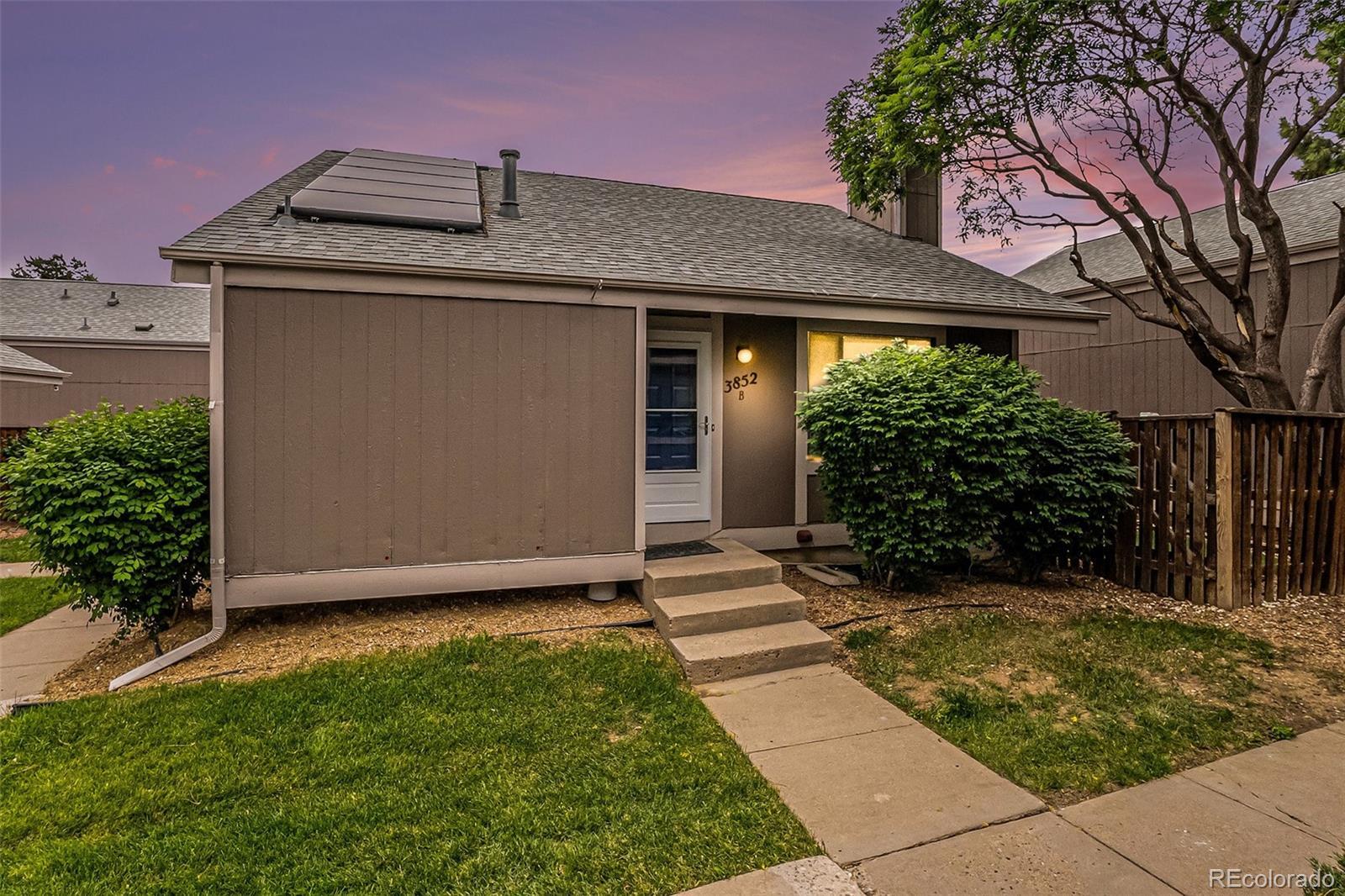Find us on...
Dashboard
- 4 Beds
- 3 Baths
- 1,354 Sqft
- ½ Acres
New Search X
3852 S Genoa Court B
**Hampden Hills Tri-Level ** Step into comfort, style, and unbeatable value with this tr-level home in sought-after **Hampden Hills**. Priced to move at $400,000, this 4-bedroom, 2-bathroom home offers 1,345 sq ft** of smartly designed living space that feels both open and intimate. **Main Level Marvels:** The moment you enter, you're greeted by **vaulted ceilings**, **sun-drenched rooms**, and ** Laminate flooring** throughout the living, dining, and kitchen areas-a seamless flow perfect for entertaining or unwinding. The open-concept layout connects the living room to a dining area and an updated kitchen featuring **freshly painted cabinets and walls**, bringing a crisp, modern vibe. Enjoy privacy in the spacious **primary suite**, complete with an **updated en-suite bathroom** and a bright loft overlooking the main level, perfect for a cozy reading nook, home office, or creative corner. **Versatile Lower Level:** The lower level boasts two generously sized bedrooms, a **non-conforming fourth bedroom**, and an updated **¾ bath** Ideal for guests, a home gym, or bonus flex space. **Outdoor Living & Extras:** Step out onto the **freshly painted oversized deck**, ideal for summer BBQs or morning coffee. The home also includes **ceiling fans**, and updated paint on the outside of the unit. **Prime Location:** Located just **2 blocks from Sunrise Elementary** and zoned for **Cherry Creek Schools**, this home also offers quick access to parks, trails, E-470, Aurora Reservoir, Buckley Air Force Base, DIA, and tons of shopping and dining. This Hampden Hills charmer is a rare find in this price range**affordable, stylish, and move-in ready**. Don’t miss your chance to make it yours!
Listing Office: EXIT Mosaic Realty 
Essential Information
- MLS® #8090782
- Price$350,000
- Bedrooms4
- Bathrooms3.00
- Full Baths1
- Half Baths1
- Square Footage1,354
- Acres0.05
- Year Built1982
- TypeResidential
- Sub-TypeSingle Family Residence
- StyleTraditional
- StatusActive
Community Information
- Address3852 S Genoa Court B
- SubdivisionHampden Hills
- CityAurora
- CountyArapahoe
- StateCO
- Zip Code80013
Amenities
- AmenitiesParking
- Parking Spaces1
Utilities
Cable Available, Electricity Connected, Internet Access (Wired), Natural Gas Connected, Phone Available
Interior
- HeatingForced Air
- CoolingCentral Air
- FireplaceYes
- # of Fireplaces1
- FireplacesFamily Room
- StoriesTri-Level
Interior Features
Breakfast Bar, Ceiling Fan(s), Jack & Jill Bathroom, Smoke Free
Appliances
Dishwasher, Disposal, Dryer, Gas Water Heater, Microwave, Oven, Washer
Exterior
- Exterior FeaturesPrivate Yard
- Lot DescriptionLevel, Sprinklers In Front
- WindowsDouble Pane Windows
- RoofComposition
- FoundationSlab
School Information
- DistrictCherry Creek 5
- ElementarySunrise
- MiddleHorizon
- HighSmoky Hill
Additional Information
- Date ListedJune 19th, 2025
Listing Details
 EXIT Mosaic Realty
EXIT Mosaic Realty
 Terms and Conditions: The content relating to real estate for sale in this Web site comes in part from the Internet Data eXchange ("IDX") program of METROLIST, INC., DBA RECOLORADO® Real estate listings held by brokers other than RE/MAX Professionals are marked with the IDX Logo. This information is being provided for the consumers personal, non-commercial use and may not be used for any other purpose. All information subject to change and should be independently verified.
Terms and Conditions: The content relating to real estate for sale in this Web site comes in part from the Internet Data eXchange ("IDX") program of METROLIST, INC., DBA RECOLORADO® Real estate listings held by brokers other than RE/MAX Professionals are marked with the IDX Logo. This information is being provided for the consumers personal, non-commercial use and may not be used for any other purpose. All information subject to change and should be independently verified.
Copyright 2025 METROLIST, INC., DBA RECOLORADO® -- All Rights Reserved 6455 S. Yosemite St., Suite 500 Greenwood Village, CO 80111 USA
Listing information last updated on August 18th, 2025 at 5:48am MDT.












